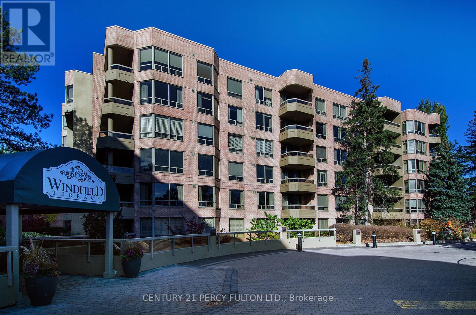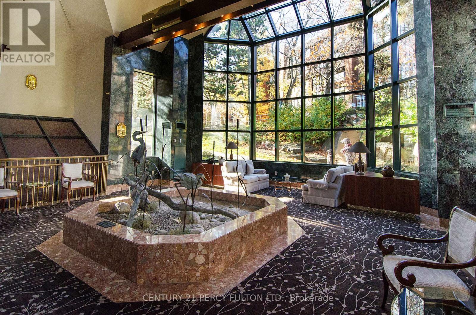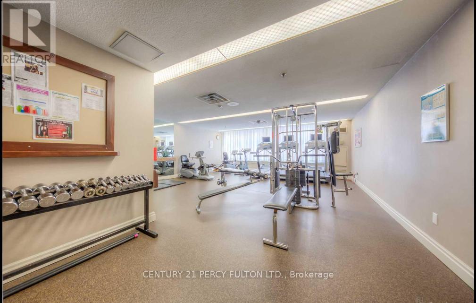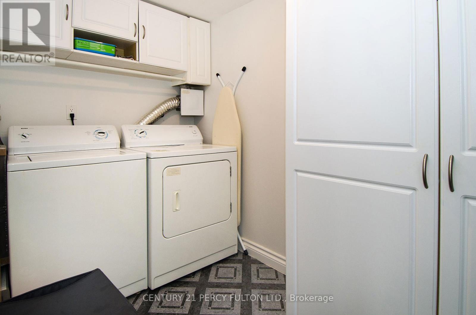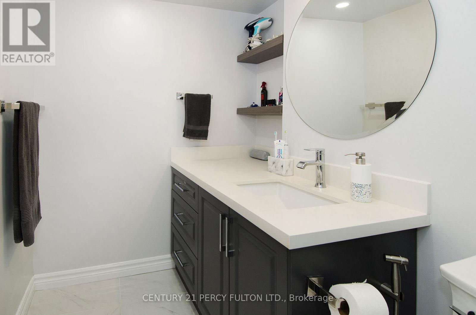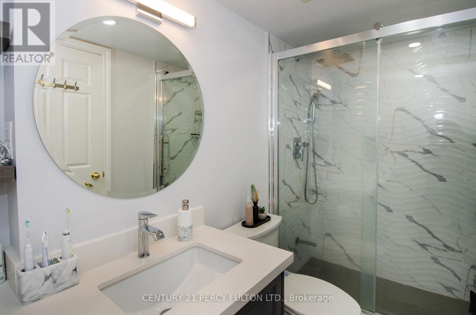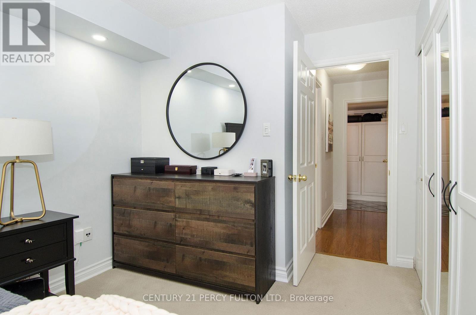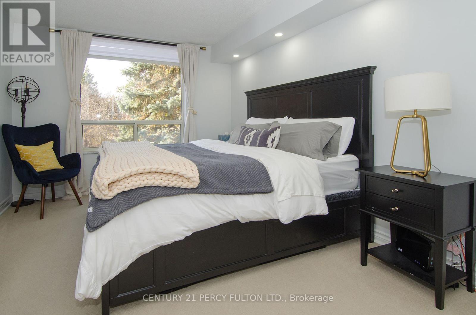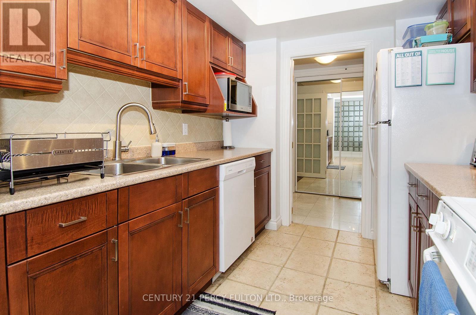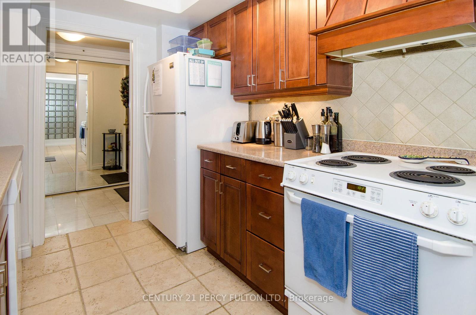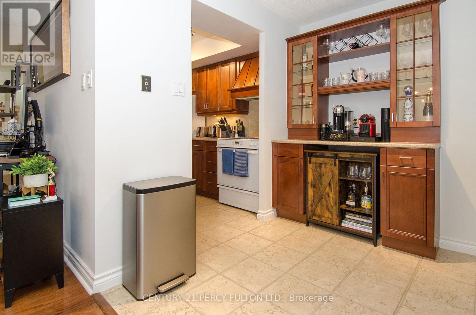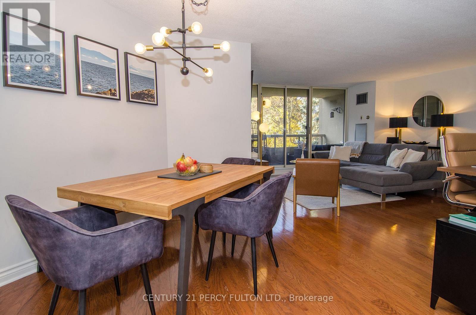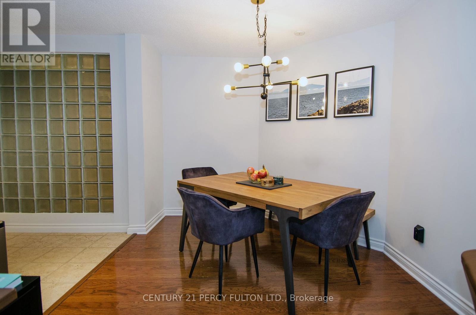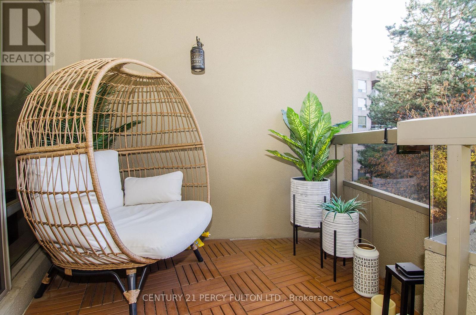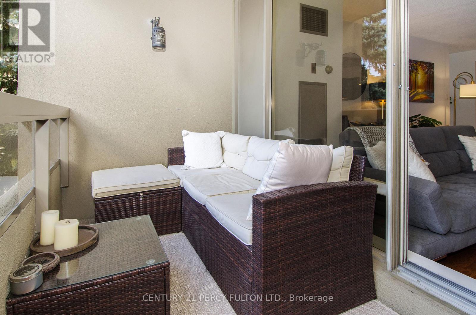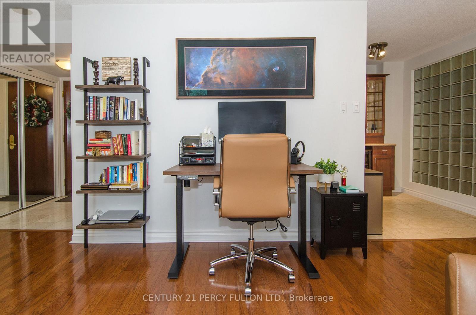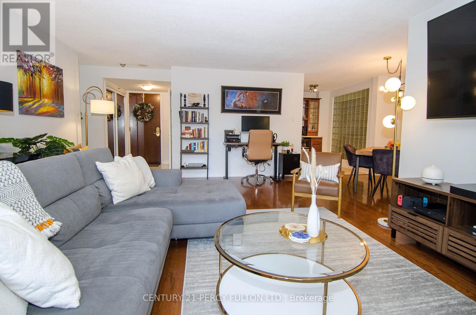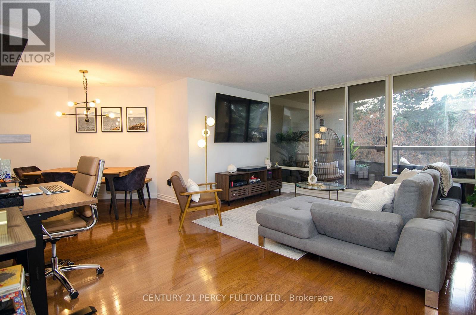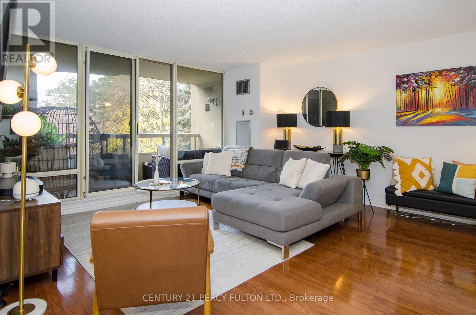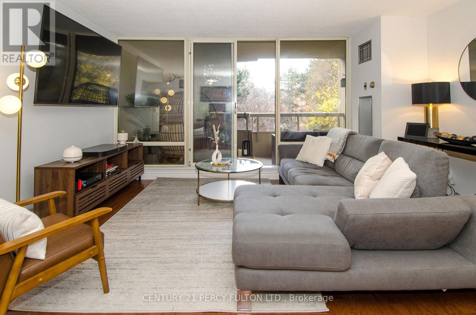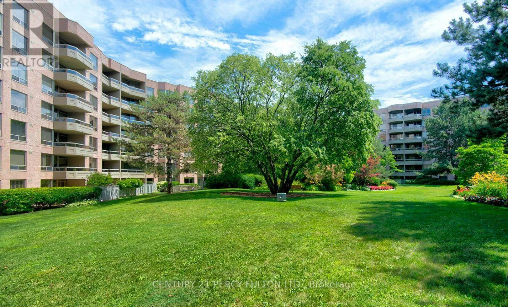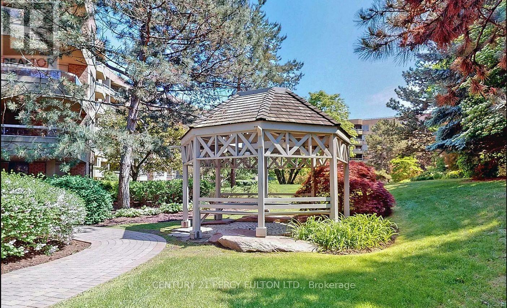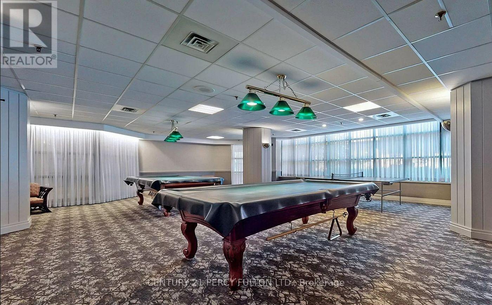321 - 1210 Don Mills Road Toronto, Ontario M3B 3N9
$2,850 Monthly
Executive Windfield Suite, 921Sqft Of Elegance! Gorgeous West Garden View, Open Concept, Functional Layout, Loads Of Natural Light Throughout & Neutral Decor. Generous Foyer W/Marble Flr, Huge Livg/Dining W/Flr To Ceiling Windows & W/O To Lge Balcony. Rich Hwd Flrs. Custom Eat-In Kitchen W/Many Cabinets & Desk. Large Master + Ensuite Laundryrm W/Loads Of Storage. New Bath, Upgrades! Immaculate Bldg, Grand Lobby,24/7 Concierge, Lots Of Visitor Pkg. Unit will be professionally cleaned before possession. Walk to Shops of Donmills, Bank, Shoppers, LCBO, Coffee Shops etc etc. Mins to DVP, 401 & D/Town. (id:61852)
Property Details
| MLS® Number | C12401915 |
| Property Type | Single Family |
| Neigbourhood | Don Valley Village |
| Community Name | Banbury-Don Mills |
| CommunityFeatures | Pets Not Allowed |
| Features | Balcony |
| ParkingSpaceTotal | 1 |
Building
| BathroomTotal | 1 |
| BedroomsAboveGround | 1 |
| BedroomsTotal | 1 |
| Appliances | Dishwasher, Dryer, Furniture, Microwave, Sauna, Stove, Washer, Window Coverings, Refrigerator |
| BasementType | None |
| CoolingType | Central Air Conditioning |
| ExteriorFinish | Brick |
| FlooringType | Hardwood, Ceramic, Carpeted |
| HeatingFuel | Natural Gas |
| HeatingType | Forced Air |
| SizeInterior | 900 - 999 Sqft |
| Type | Apartment |
Parking
| Underground | |
| Garage |
Land
| Acreage | No |
Rooms
| Level | Type | Length | Width | Dimensions |
|---|---|---|---|---|
| Main Level | Living Room | 5.6 m | 4.55 m | 5.6 m x 4.55 m |
| Main Level | Dining Room | 2.9 m | 2.6 m | 2.9 m x 2.6 m |
| Main Level | Kitchen | 3 m | 2.5 m | 3 m x 2.5 m |
| Main Level | Eating Area | 2.6 m | 2 m | 2.6 m x 2 m |
| Main Level | Primary Bedroom | 5.3 m | 3.4 m | 5.3 m x 3.4 m |
| Main Level | Laundry Room | 2.9 m | 1.66 m | 2.9 m x 1.66 m |
Interested?
Contact us for more information
Nazir D Shivji
Broker
2911 Kennedy Road
Toronto, Ontario M1V 1S8
