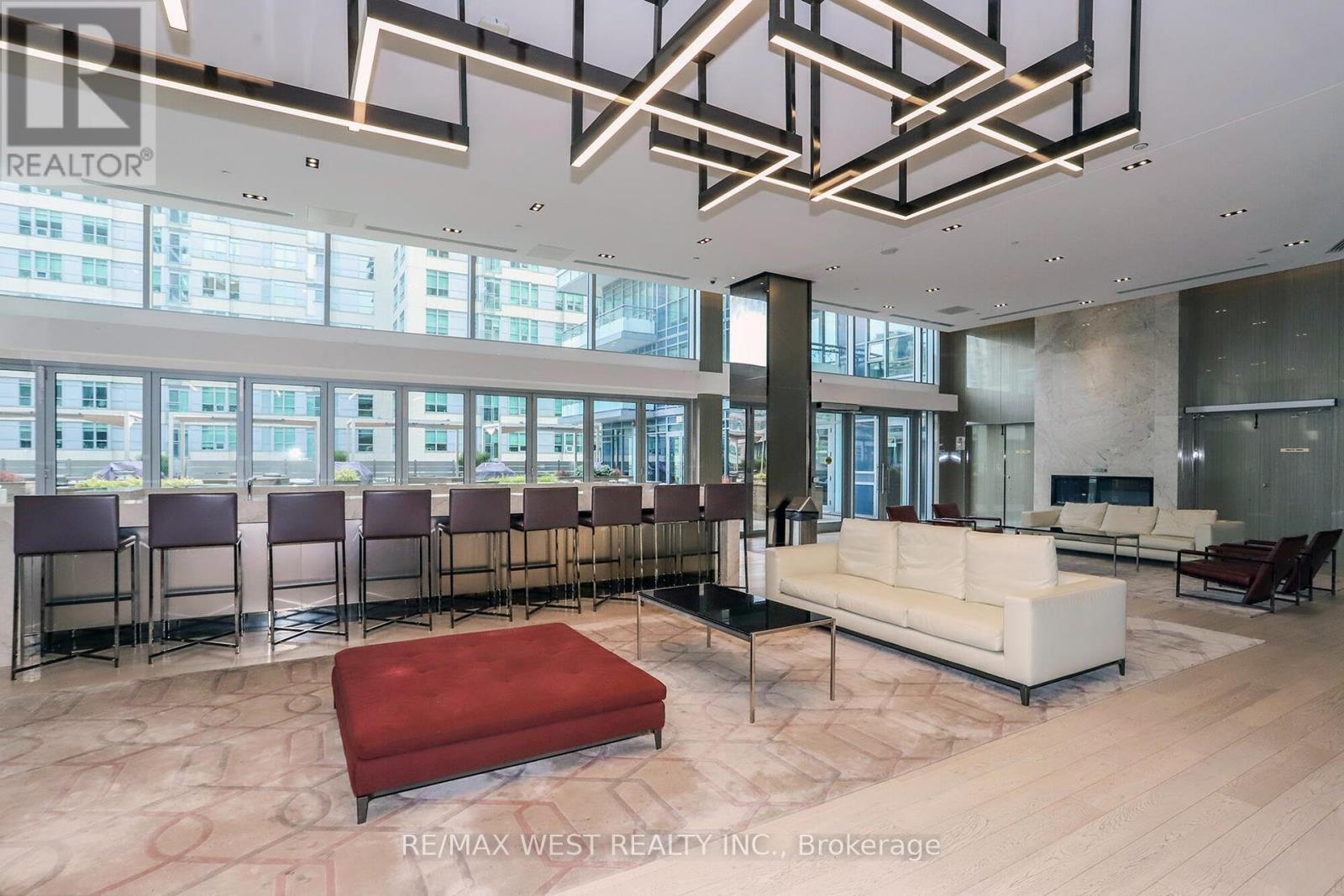2 Bedroom
2 Bathroom
800 - 899 sqft
Indoor Pool
Central Air Conditioning
Forced Air
$3,500 Monthly
Location! Location! Luxury Condo Living @The Madison Yonge & Eglinton. High Floor Corner Unit Full Of Natural Light And Unobstructed Panoramic S+E Lake & City View! Split 2 Brs+2Bath. 9Ft Ceiling. Great Layout! Large Walk-in Closet In Master And 2nd Walk-in In 2nd Bedroom. Floor To Ceiling Windows, Open Concept Kitchen W/ Granite Counters & Large Pantry. Fitness Center, Pool, In-Building Access To Loblaws, LCBO and Great Schools. (id:61852)
Property Details
|
MLS® Number
|
C12174355 |
|
Property Type
|
Single Family |
|
Community Name
|
Mount Pleasant West |
|
CommunityFeatures
|
Pet Restrictions |
|
Features
|
Balcony, Carpet Free |
|
ParkingSpaceTotal
|
1 |
|
PoolType
|
Indoor Pool |
Building
|
BathroomTotal
|
2 |
|
BedroomsAboveGround
|
2 |
|
BedroomsTotal
|
2 |
|
Amenities
|
Security/concierge, Exercise Centre, Party Room |
|
Appliances
|
Oven - Built-in, Cooktop, Dishwasher, Dryer, Microwave, Stove, Washer, Window Coverings, Refrigerator |
|
CoolingType
|
Central Air Conditioning |
|
ExteriorFinish
|
Concrete |
|
FlooringType
|
Laminate |
|
HeatingFuel
|
Natural Gas |
|
HeatingType
|
Forced Air |
|
SizeInterior
|
800 - 899 Sqft |
|
Type
|
Apartment |
Parking
Land
Rooms
| Level |
Type |
Length |
Width |
Dimensions |
|
Ground Level |
Living Room |
6.05 m |
3.17 m |
6.05 m x 3.17 m |
|
Ground Level |
Dining Room |
6.05 m |
3.17 m |
6.05 m x 3.17 m |
|
Ground Level |
Kitchen |
6.05 m |
3.17 m |
6.05 m x 3.17 m |
|
Ground Level |
Primary Bedroom |
3.6 m |
3.05 m |
3.6 m x 3.05 m |
|
Ground Level |
Bedroom 2 |
3.05 m |
3.05 m |
3.05 m x 3.05 m |
https://www.realtor.ca/real-estate/28368808/3207-89-dunfield-avenue-toronto-mount-pleasant-west-mount-pleasant-west




























