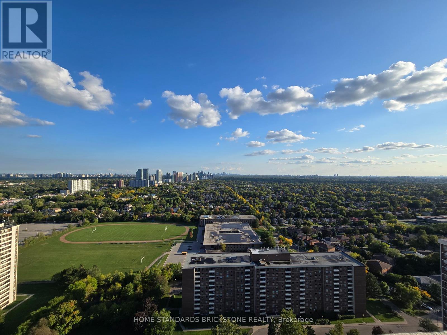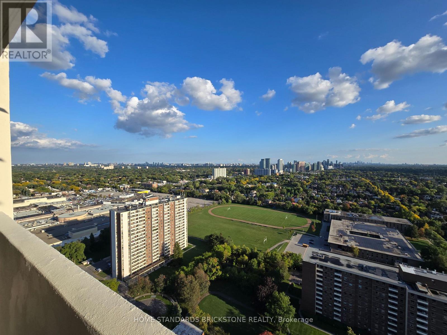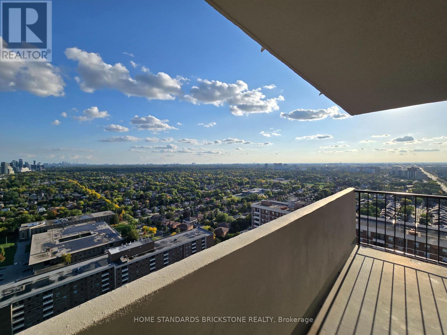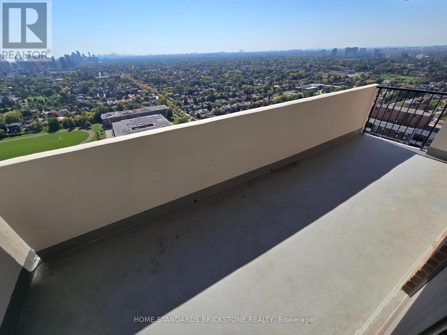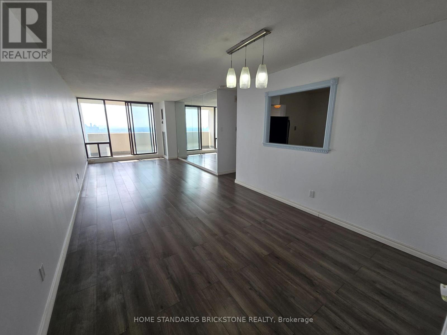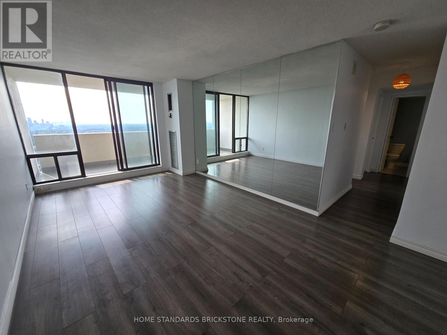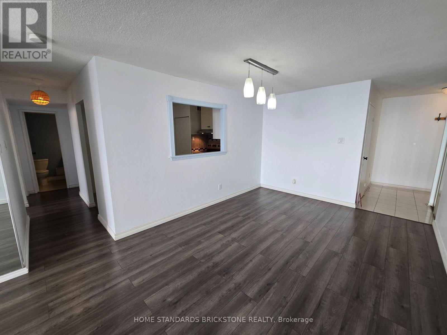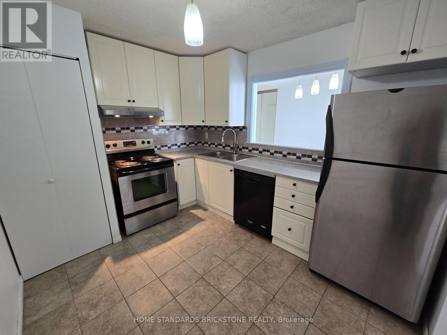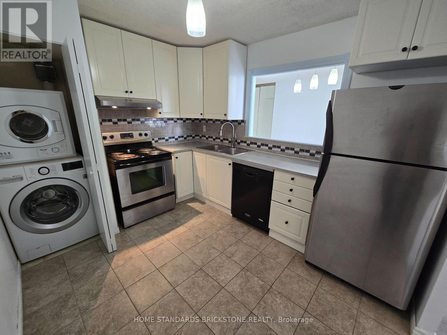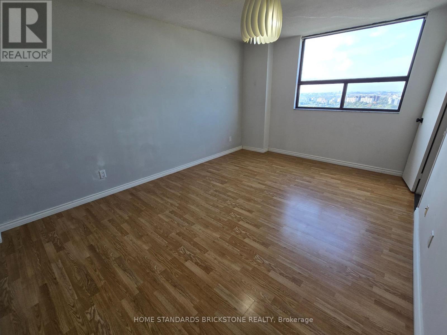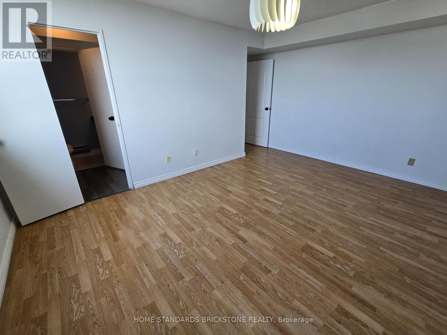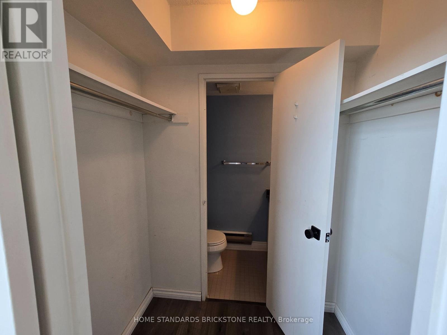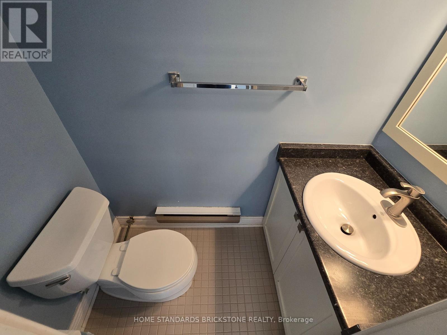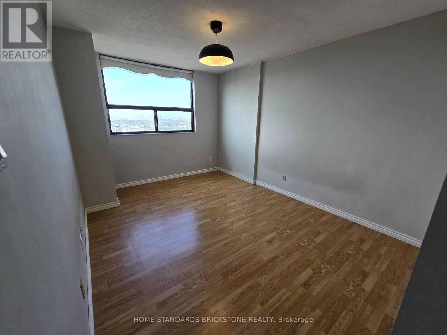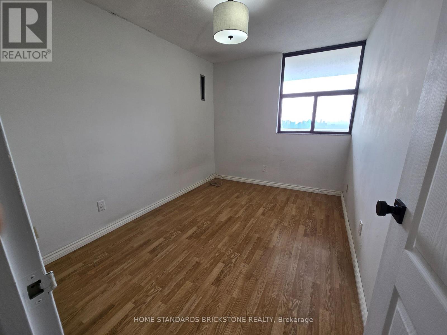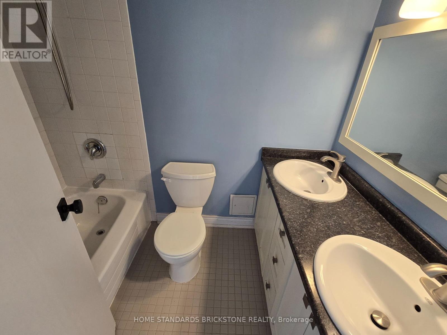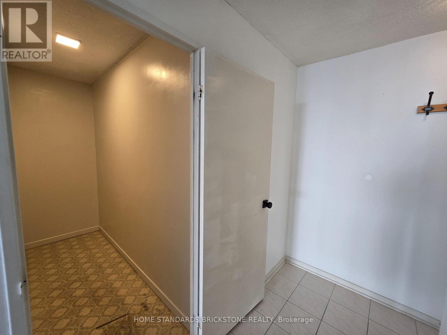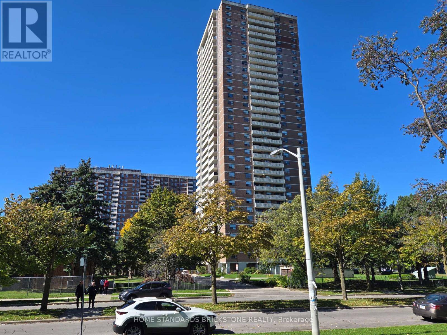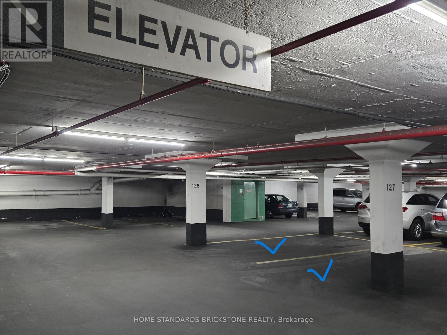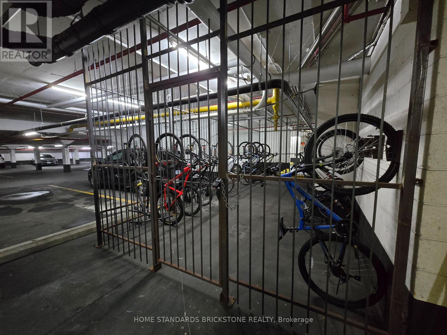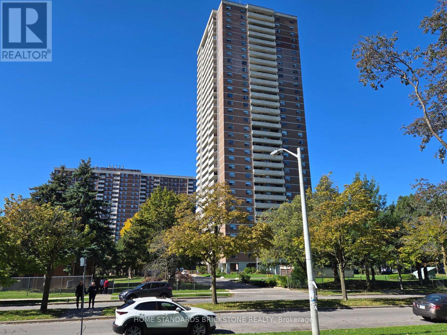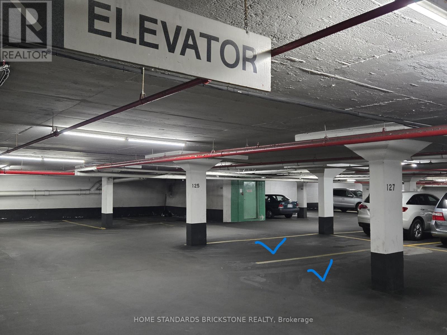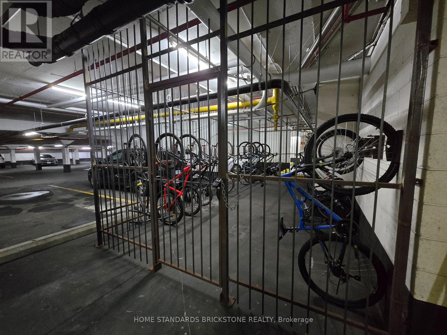3206 - 10 Tangreen Court Toronto, Ontario M2M 4B9
3 Bedroom
2 Bathroom
1200 - 1399 sqft
Indoor Pool
Central Air Conditioning
Forced Air
$625,000Maintenance, Heat, Electricity, Water, Common Area Maintenance, Insurance, Parking
$810.76 Monthly
Maintenance, Heat, Electricity, Water, Common Area Maintenance, Insurance, Parking
$810.76 MonthlySouth Facing 3 Bedrm Suite With Breathtaking, Unobstructed Panoramic scenery offering a unique perspective of the city skyline and Surrounding Landscapes. Tons of Natural Light Offers a Healthy Indoor Life!. Features Include All Inclusive Maintenance Fee,2 Car Underground Parking(Side by Side,Conveniently Located Right In Front of Elevator Entrance) , Large Ensuite Locker(2.74*0.91 Metre).Steps To Everything from Shopping Mall, Transit(Ttc),Schools,Parks,Restaurants To More! (id:61852)
Property Details
| MLS® Number | C12430762 |
| Property Type | Single Family |
| Neigbourhood | Newtonbrook West |
| Community Name | Newtonbrook West |
| AmenitiesNearBy | Schools, Public Transit |
| CommunityFeatures | Pets Allowed With Restrictions |
| Features | Balcony |
| ParkingSpaceTotal | 2 |
| PoolType | Indoor Pool |
| ViewType | City View |
Building
| BathroomTotal | 2 |
| BedroomsAboveGround | 3 |
| BedroomsTotal | 3 |
| Amenities | Exercise Centre, Party Room, Visitor Parking |
| Appliances | Dishwasher, Dryer, Oven, Washer, Window Coverings, Refrigerator |
| BasementType | None |
| CoolingType | Central Air Conditioning |
| ExteriorFinish | Brick, Concrete |
| FlooringType | Laminate, Ceramic |
| HalfBathTotal | 1 |
| HeatingFuel | Natural Gas |
| HeatingType | Forced Air |
| SizeInterior | 1200 - 1399 Sqft |
| Type | Apartment |
Parking
| Underground | |
| Garage |
Land
| Acreage | No |
| LandAmenities | Schools, Public Transit |
Rooms
| Level | Type | Length | Width | Dimensions |
|---|---|---|---|---|
| Flat | Living Room | 8.8 m | 3.3 m | 8.8 m x 3.3 m |
| Flat | Dining Room | 8.8 m | 3.3 m | 8.8 m x 3.3 m |
| Flat | Kitchen | 3.4 m | 2.75 m | 3.4 m x 2.75 m |
| Flat | Primary Bedroom | 4.71 m | 4.31 m | 4.71 m x 4.31 m |
| Flat | Bedroom 2 | 4.68 m | 3.06 m | 4.68 m x 3.06 m |
| Flat | Bedroom 3 | 3.44 m | 2.53 m | 3.44 m x 2.53 m |
Interested?
Contact us for more information
John Jay Kim
Broker
Home Standards Brickstone Realty
180 Steeles Ave W #30 & 31
Thornhill, Ontario L4J 2L1
180 Steeles Ave W #30 & 31
Thornhill, Ontario L4J 2L1
