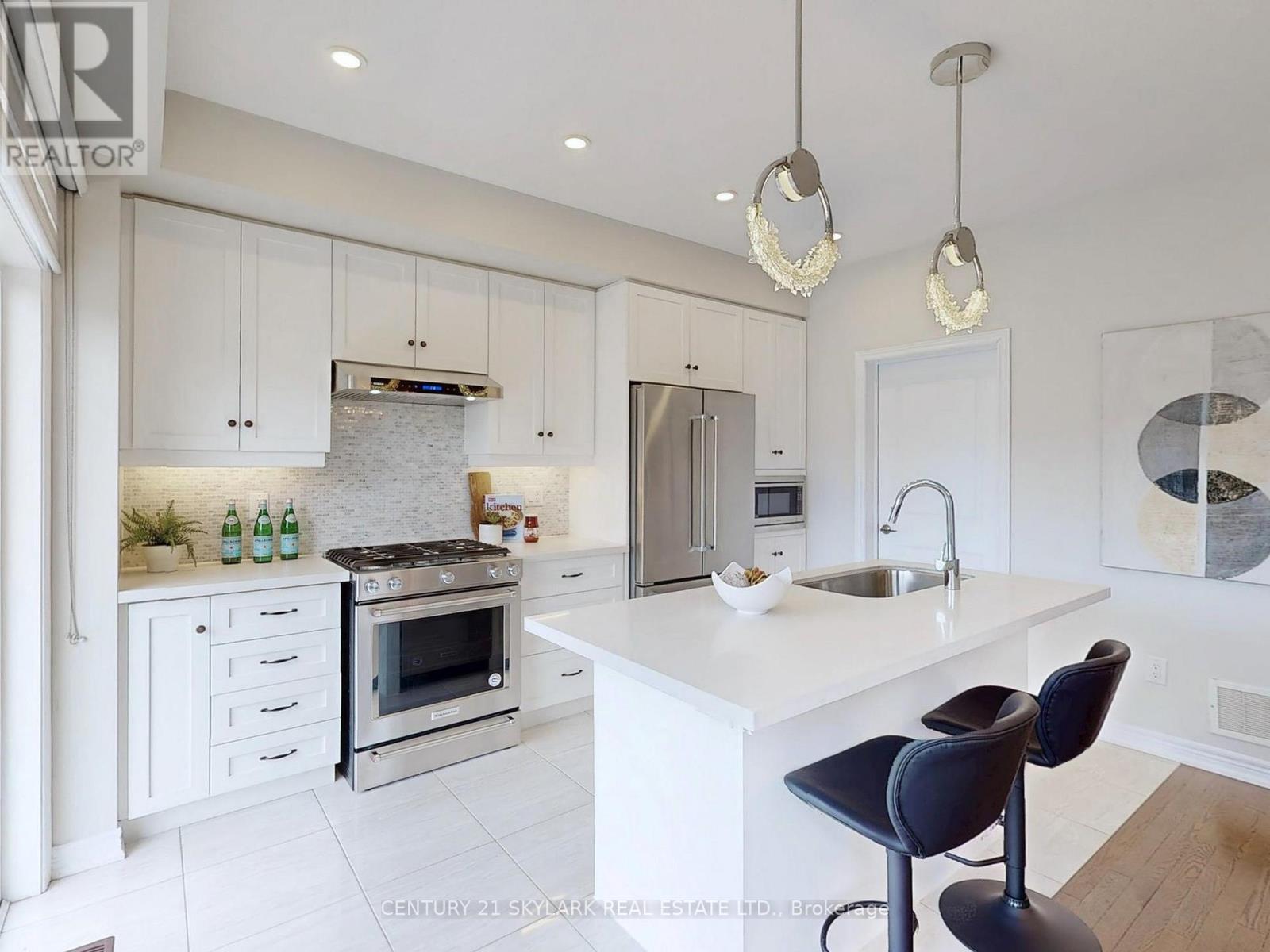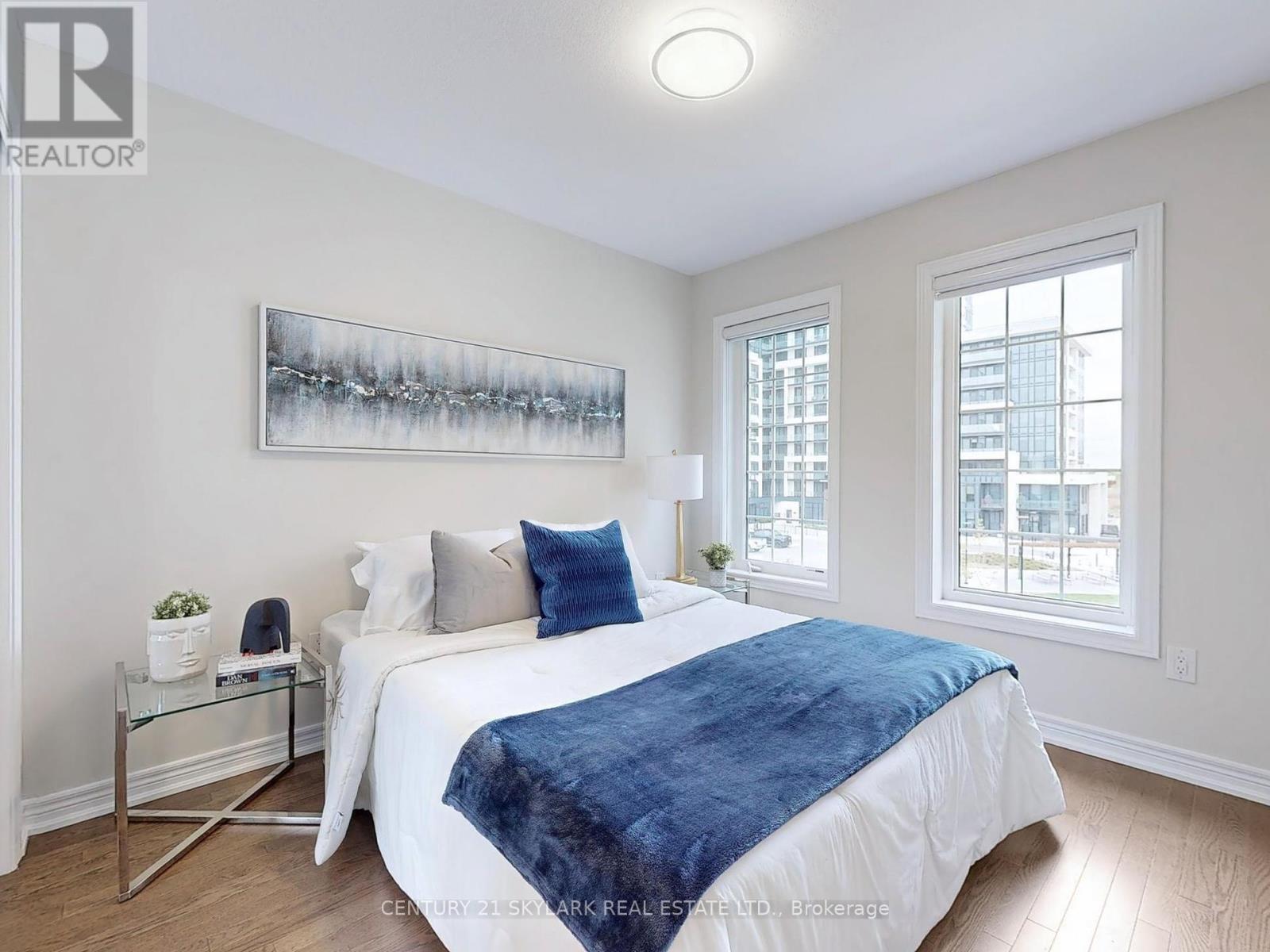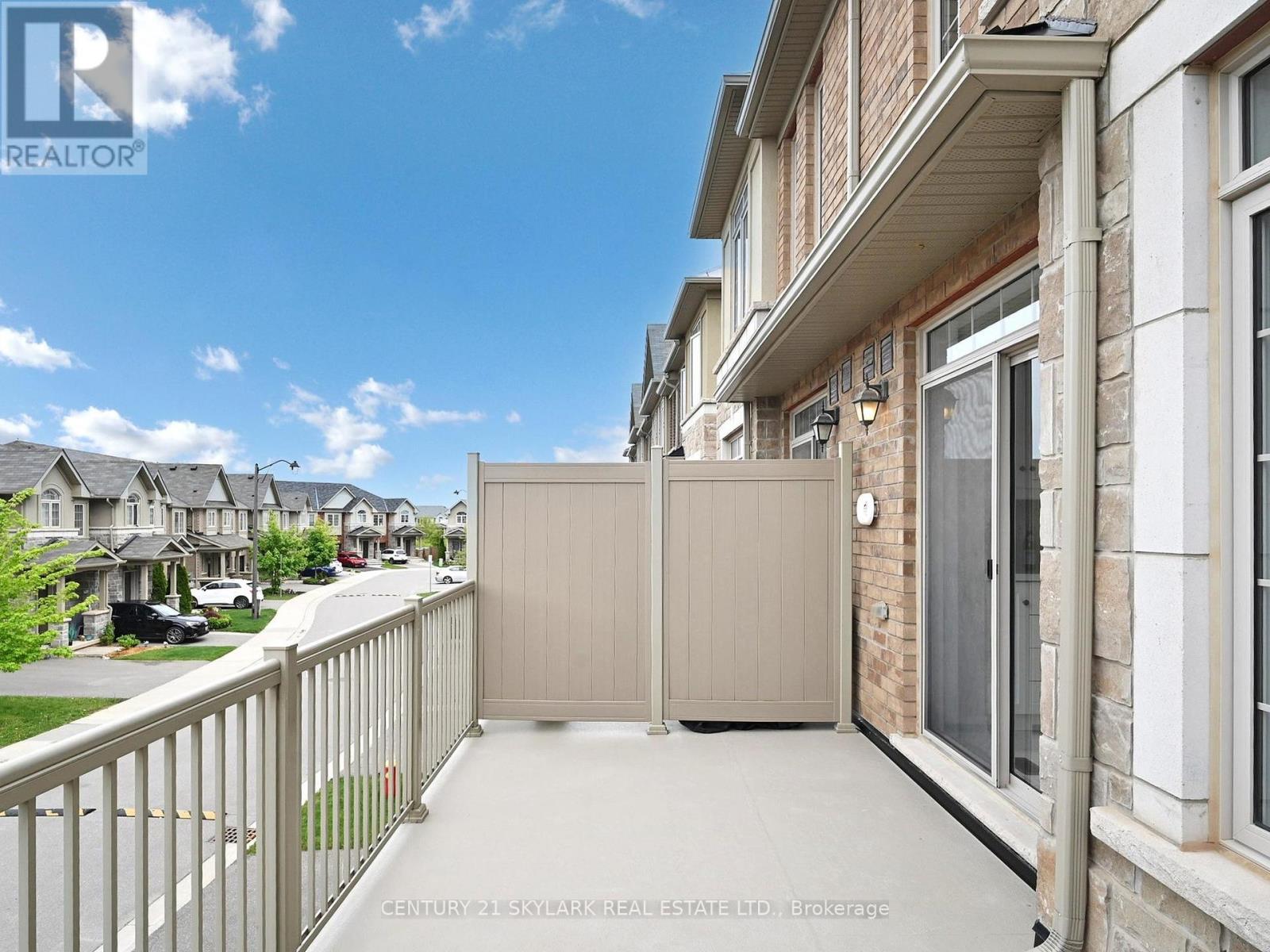3205 William Coltson Avenue Oakville, Ontario L6H 0X1
$1,188,000Maintenance, Parcel of Tied Land
$96 Monthly
Maintenance, Parcel of Tied Land
$96 MonthlyDiscover Luxury And Comfort In This Stunning 4-Bedroom, 4-Bathroom, 2-Car Garage Freehold Townhome In The Prestigious Neighbourhood Of Joshua Meadows. Featuring High-End Stainless Steel Appliances, Gorgeous Quartz Countertops, Modern Hardwood Flooring, And Countless Other Upgrades, This Home Is Designed For Stylish Suburban Living. Built By Branthaven Homes In 2019 As Part Of Oakvillage Phase 2, This "Glenville Model" Offers 1,885 Square Feet Of Spacious Open Concept Design Fitted With 9-Foot Ceilings, Upgraded light Fixtures, And Massive Windows That Further Enhance This Marvellous Home With Natural Light. This Home Also Includes Two Parking Spaces On The Driveway For a Total Of Four Parking Spots. Situated In a Family-Friendly Community, You Are Conveniently Located Nearby All Major Grocery Stores, Schools, And Highways. Living Here, You Are Steps Away From St. Cecilia Catholic School And Within The Boundary Of Oakville's Newest Elementary Public School Opening This September 2025. Enjoy Family Leisure Time At The Nearby Parks, Nature Trails, and Greenspaces All Within Walking Distance. Experience The Charm And Attention To Detail Of This Exceptional Property In Person. Don't Miss The Opportunity To Make This Home Yours! (id:61852)
Property Details
| MLS® Number | W12183102 |
| Property Type | Single Family |
| Community Name | 1010 - JM Joshua Meadows |
| ParkingSpaceTotal | 4 |
Building
| BathroomTotal | 4 |
| BedroomsAboveGround | 4 |
| BedroomsTotal | 4 |
| Amenities | Fireplace(s) |
| Appliances | Water Heater, All, Window Coverings |
| BasementDevelopment | Unfinished |
| BasementType | N/a (unfinished) |
| ConstructionStyleAttachment | Attached |
| CoolingType | Central Air Conditioning |
| ExteriorFinish | Stucco, Stone |
| FireplacePresent | Yes |
| FoundationType | Poured Concrete |
| HalfBathTotal | 1 |
| HeatingFuel | Natural Gas |
| HeatingType | Forced Air |
| StoriesTotal | 3 |
| SizeInterior | 1500 - 2000 Sqft |
| Type | Row / Townhouse |
| UtilityWater | Municipal Water |
Parking
| Attached Garage | |
| Garage |
Land
| Acreage | No |
| Sewer | Sanitary Sewer |
| SizeDepth | 71 Ft |
| SizeFrontage | 20 Ft ,1 In |
| SizeIrregular | 20.1 X 71 Ft |
| SizeTotalText | 20.1 X 71 Ft |
Interested?
Contact us for more information
Niko Kai
Salesperson
1087 Meyerside Dr #16
Mississauga, Ontario L5T 1M5



















































