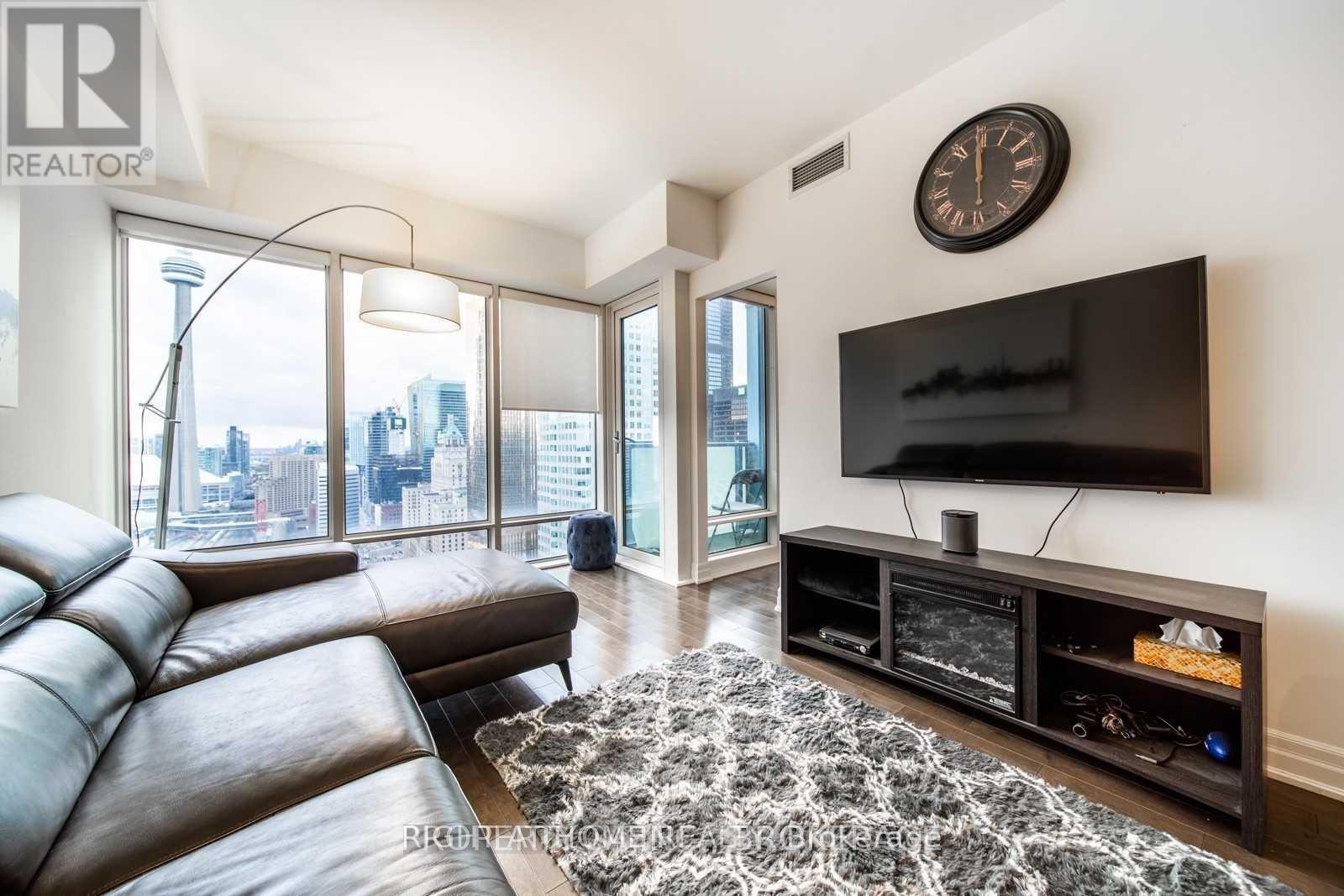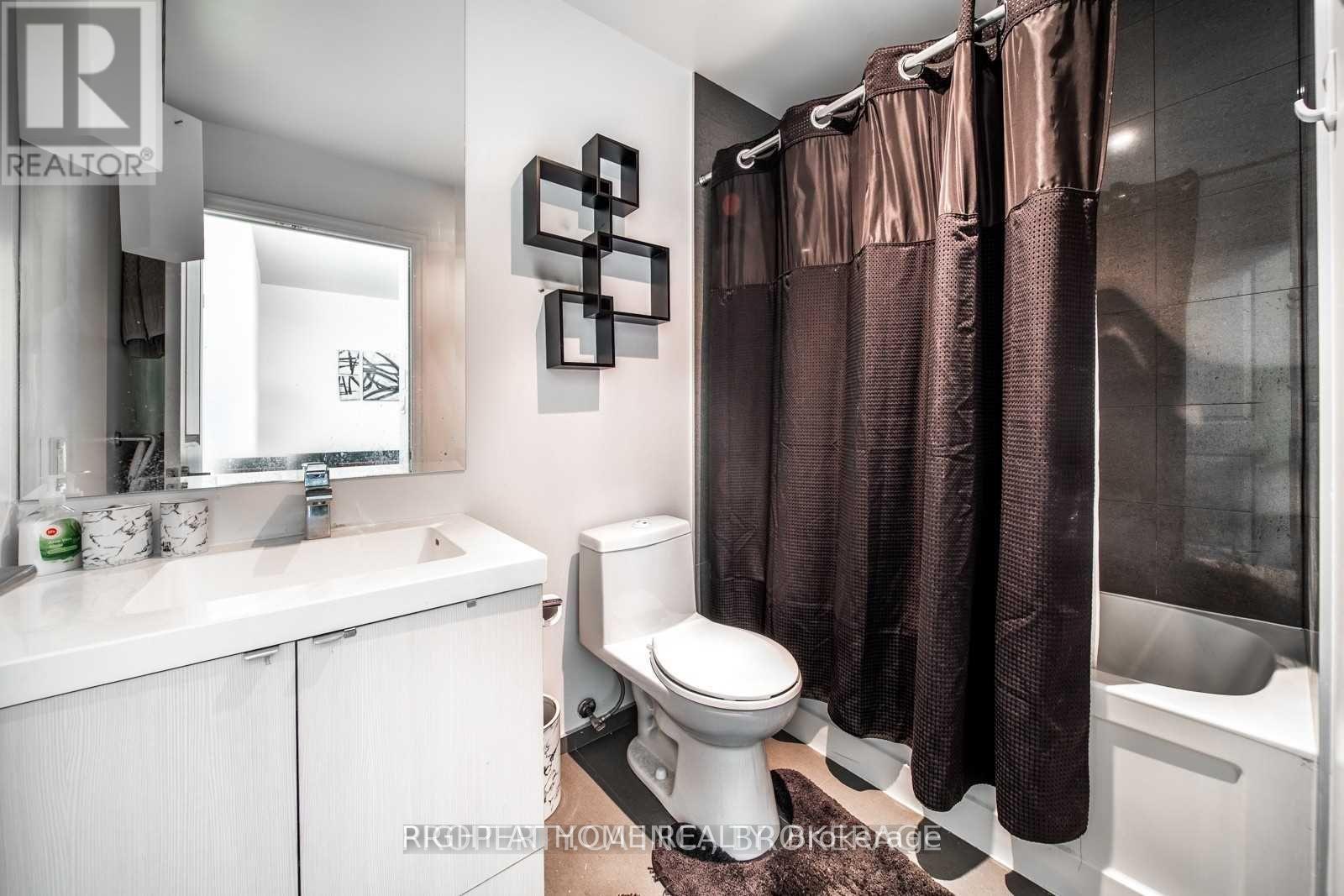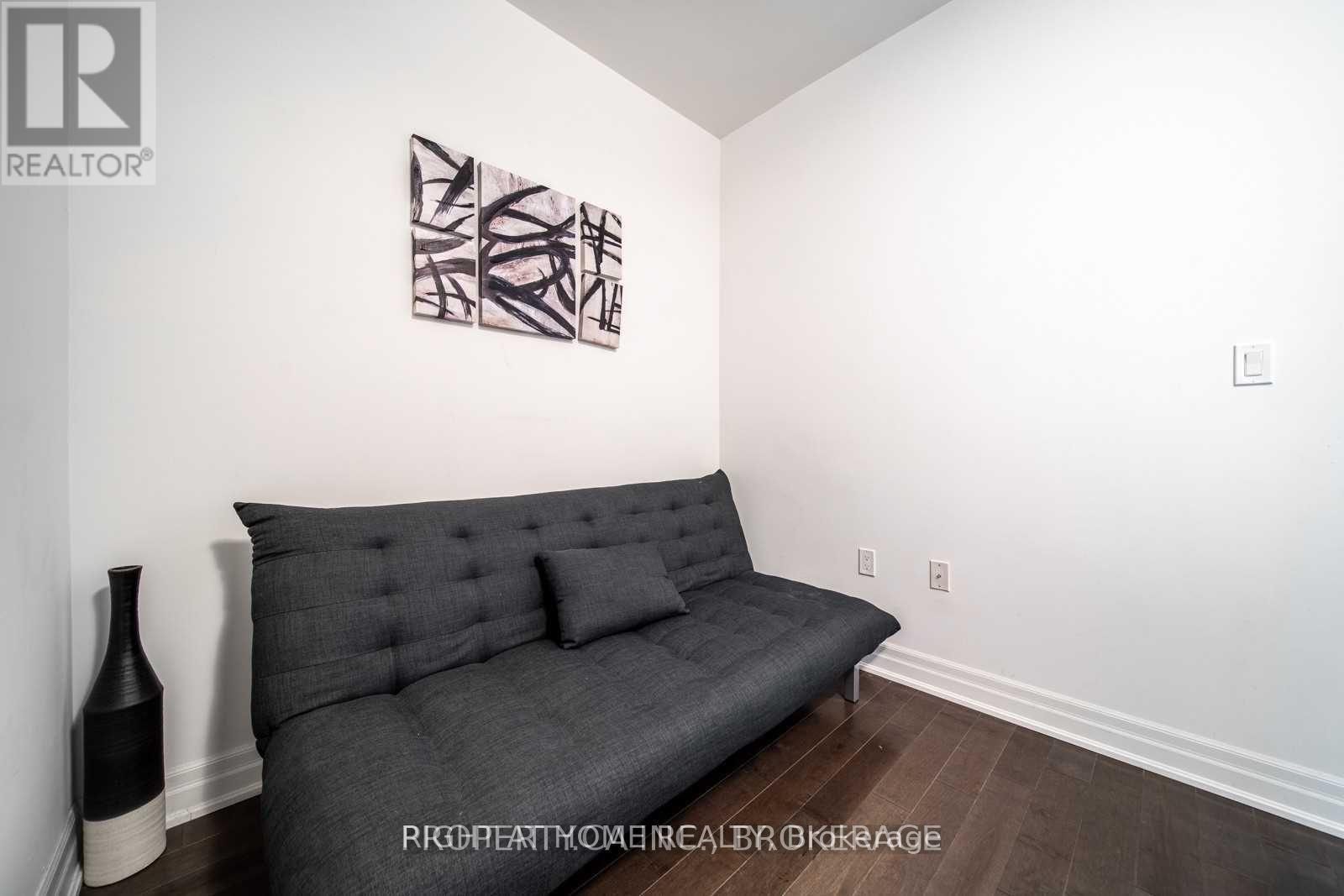3203 - 8 The Esplanade Street Toronto, Ontario M5E 0A6
$3,300 Monthly
Executive Rental in the Iconic L Tower! Located in the heart of downtown Toronto, this elegant residence offers upscale living with unmatched convenience and breathtaking city views. Fully furnished, all utilities, internet, parking, and locker included. Just bring your bags and enjoy!! Unit 3203 features a one bedroom plus den (den is a perfect home office or a guest room) along with a private west facing balcony from the 32nd floor. Steps to Union Station, Harbourfront, Bars, Sports Events, Restaurants, and Billy Bishop Airport. Available for 6 months lease. (id:61852)
Property Details
| MLS® Number | C12164632 |
| Property Type | Single Family |
| Neigbourhood | Toronto Centre |
| Community Name | Waterfront Communities C1 |
| AmenitiesNearBy | Park, Public Transit, Schools |
| CommunicationType | High Speed Internet |
| CommunityFeatures | Pet Restrictions, Community Centre |
| Features | Balcony |
| ParkingSpaceTotal | 1 |
| PoolType | Indoor Pool |
| ViewType | City View |
| WaterFrontType | Waterfront |
Building
| BathroomTotal | 1 |
| BedroomsAboveGround | 1 |
| BedroomsBelowGround | 1 |
| BedroomsTotal | 2 |
| Age | 6 To 10 Years |
| Amenities | Security/concierge, Exercise Centre, Party Room, Visitor Parking, Storage - Locker |
| Appliances | Dishwasher, Dryer, Furniture, Microwave, Stove, Washer, Window Coverings, Refrigerator |
| CoolingType | Central Air Conditioning |
| ExteriorFinish | Brick |
| FireProtection | Smoke Detectors |
| FlooringType | Hardwood |
| HeatingFuel | Natural Gas |
| HeatingType | Forced Air |
| SizeInterior | 600 - 699 Sqft |
| Type | Apartment |
Parking
| Underground | |
| Garage |
Land
| Acreage | No |
| LandAmenities | Park, Public Transit, Schools |
| SurfaceWater | Lake/pond |
Rooms
| Level | Type | Length | Width | Dimensions |
|---|---|---|---|---|
| Main Level | Living Room | 3.1 m | 4.22 m | 3.1 m x 4.22 m |
| Main Level | Dining Room | 3.1 m | 4.22 m | 3.1 m x 4.22 m |
| Main Level | Kitchen | 2.64 m | 2.18 m | 2.64 m x 2.18 m |
| Main Level | Bedroom | 3.99 m | 2.74 m | 3.99 m x 2.74 m |
| Main Level | Den | 2.34 m | 2.18 m | 2.34 m x 2.18 m |
| Main Level | Other | Measurements not available |
Interested?
Contact us for more information
Stan Nevolovich
Broker
9311 Weston Road Unit 6
Vaughan, Ontario L4H 3G8

























