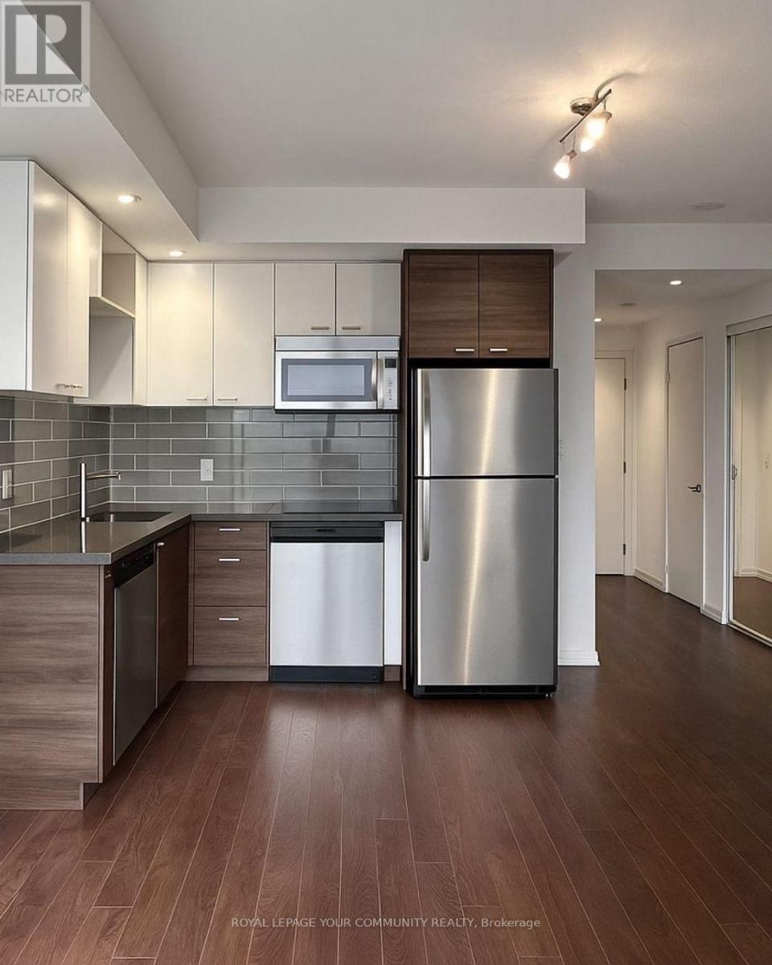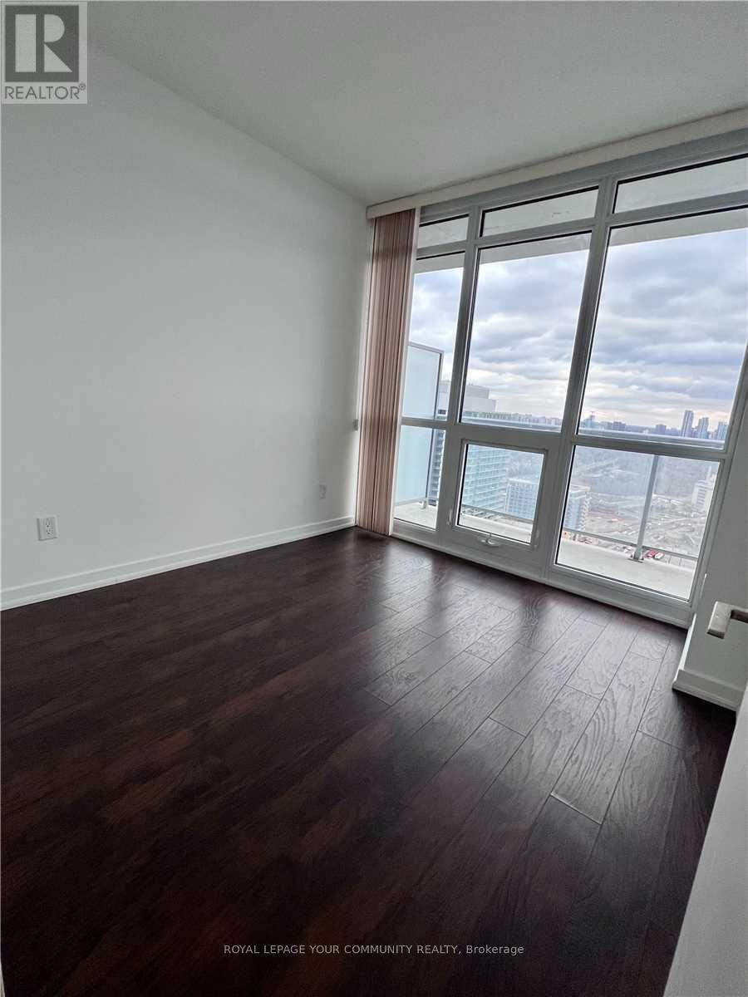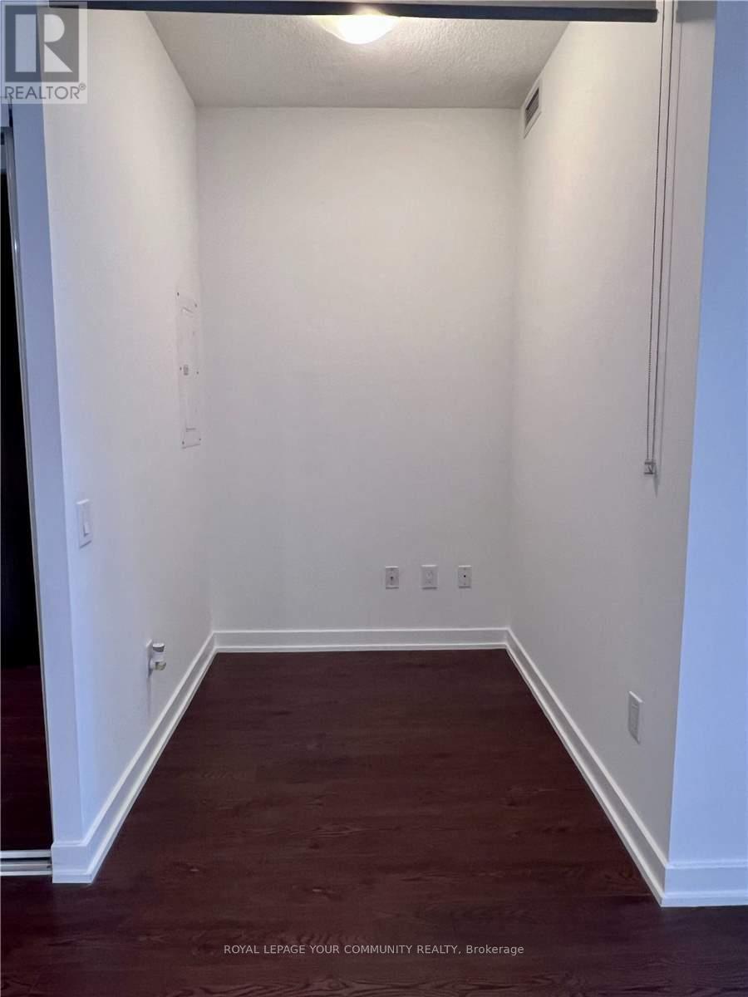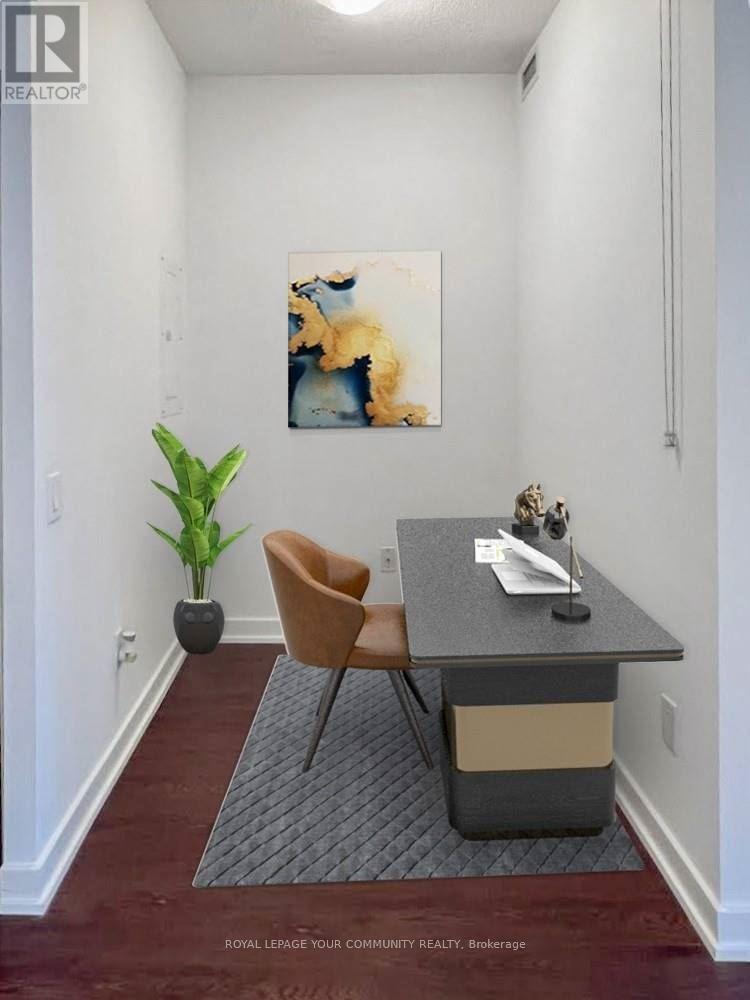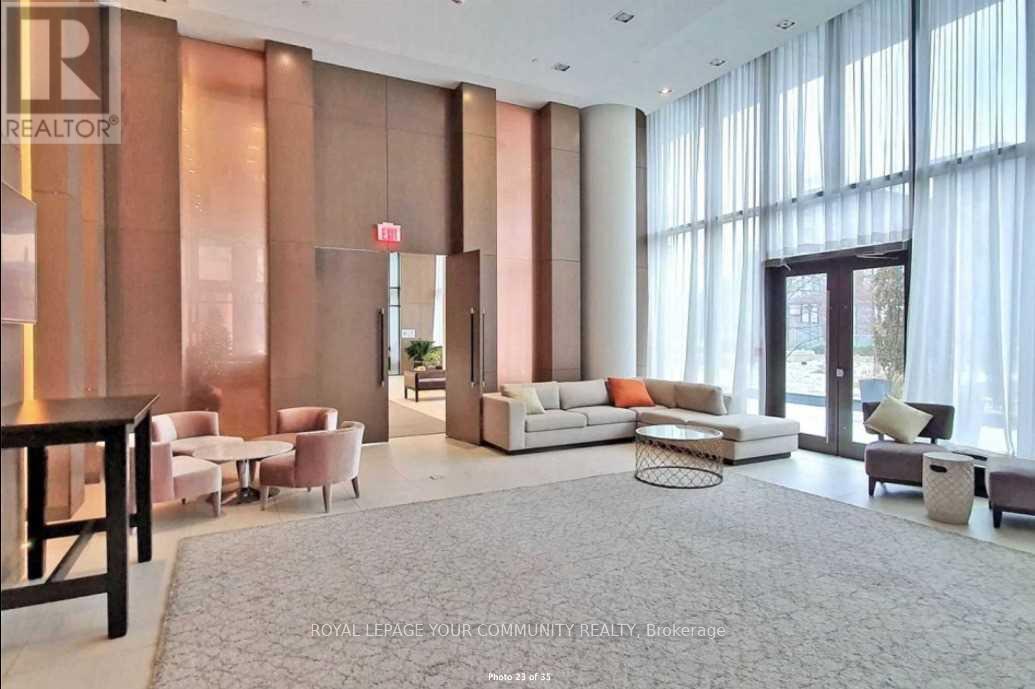3203 - 121 Mcmahon Drive Toronto, Ontario M2K 2X9
$2,550 Monthly
Location! Location! Location!Very Bright and Clean 1+1 Unit overlooking with Breath taking, Unobstructed Panoramic view. 9' ceiling with floor to ceiling windows, Large Den, Huge Ensuite Storage Room. Close to TTC Subway Station, Ikea, Shopping , Hwy 401... Indoor,Outdoor Jacuzzi, Sauna & many more to mention. (id:61852)
Property Details
| MLS® Number | C12092157 |
| Property Type | Single Family |
| Neigbourhood | Bayview Village |
| Community Name | Bayview Village |
| AmenitiesNearBy | Hospital, Public Transit |
| CommunityFeatures | Pets Not Allowed |
| Features | Balcony |
| ParkingSpaceTotal | 1 |
| ViewType | View, City View |
Building
| BathroomTotal | 1 |
| BedroomsAboveGround | 1 |
| BedroomsBelowGround | 1 |
| BedroomsTotal | 2 |
| Amenities | Sauna, Visitor Parking, Party Room, Exercise Centre, Security/concierge |
| Appliances | Dishwasher, Dryer, Microwave, Hood Fan, Stove, Washer, Window Coverings, Refrigerator |
| CoolingType | Central Air Conditioning |
| ExteriorFinish | Concrete |
| FlooringType | Hardwood, Ceramic |
| HeatingFuel | Natural Gas |
| HeatingType | Forced Air |
| SizeInterior | 600 - 699 Sqft |
| Type | Apartment |
Parking
| Underground | |
| Garage |
Land
| Acreage | No |
| LandAmenities | Hospital, Public Transit |
Rooms
| Level | Type | Length | Width | Dimensions |
|---|---|---|---|---|
| Main Level | Living Room | 12.34 m | 10.5 m | 12.34 m x 10.5 m |
| Main Level | Dining Room | 12.34 m | 10.5 m | 12.34 m x 10.5 m |
| Main Level | Kitchen | 7.32 m | 7.74 m | 7.32 m x 7.74 m |
| Main Level | Bedroom | 10.01 m | 9.68 m | 10.01 m x 9.68 m |
| Main Level | Den | 5.25 m | 5.74 m | 5.25 m x 5.74 m |
| Main Level | Laundry Room | Measurements not available |
Interested?
Contact us for more information
Mary Najibzadeh
Broker
8854 Yonge Street
Richmond Hill, Ontario L4C 0T4

