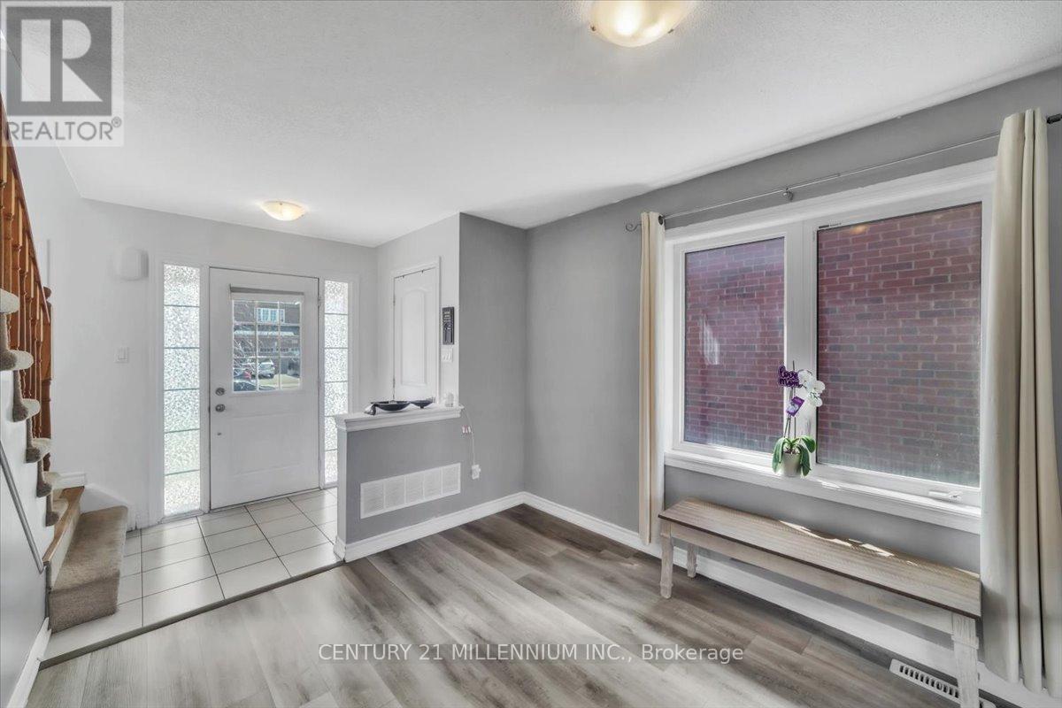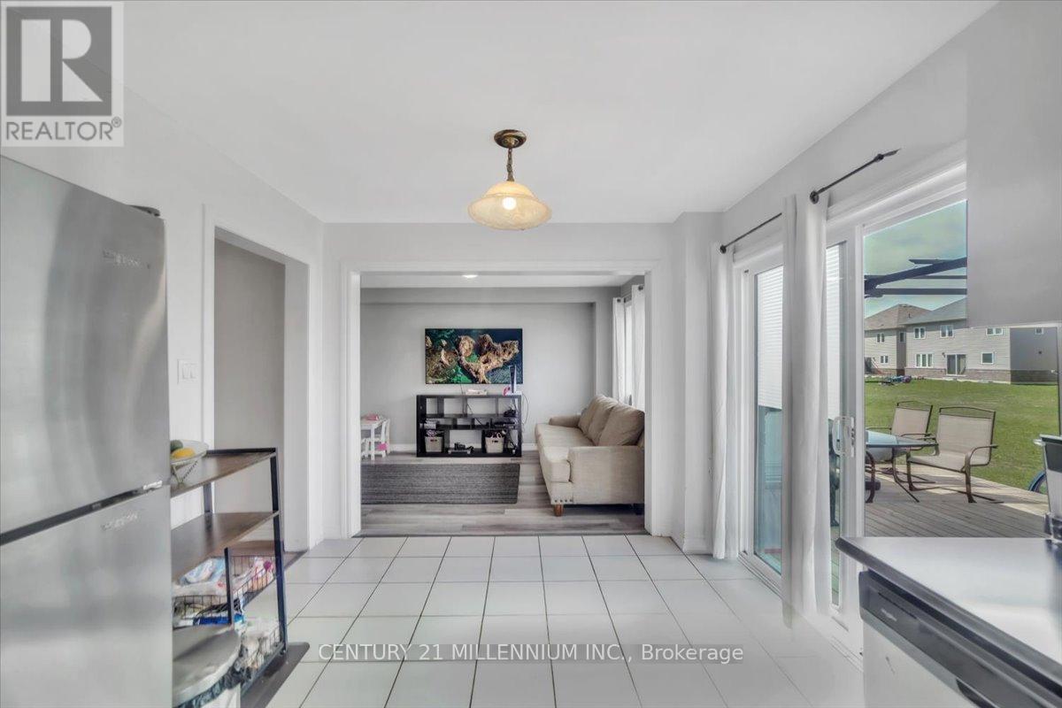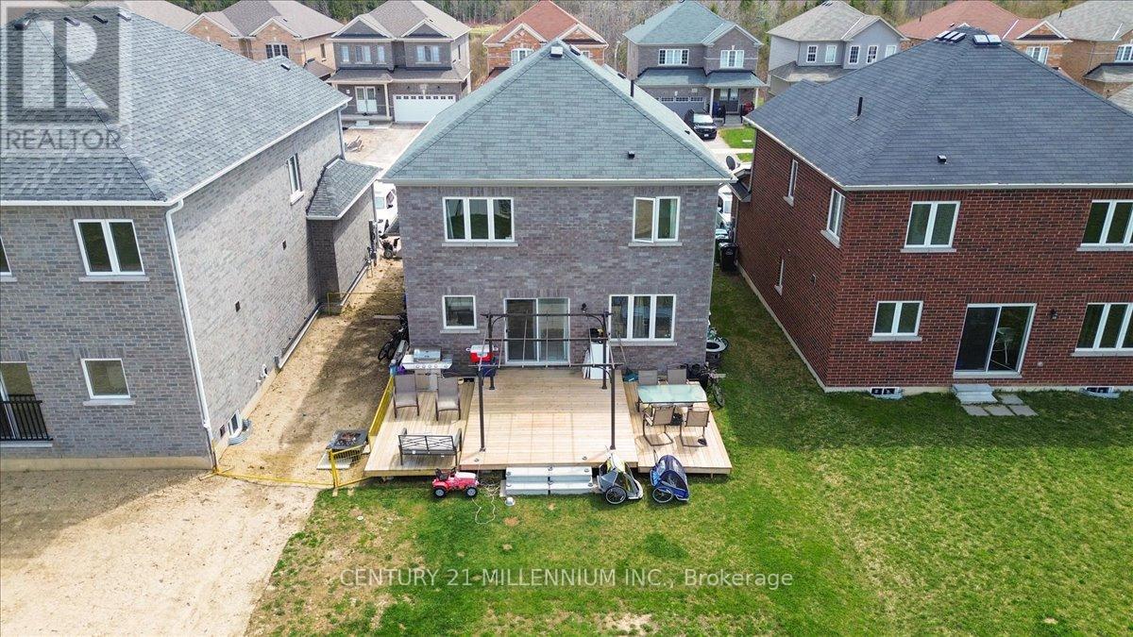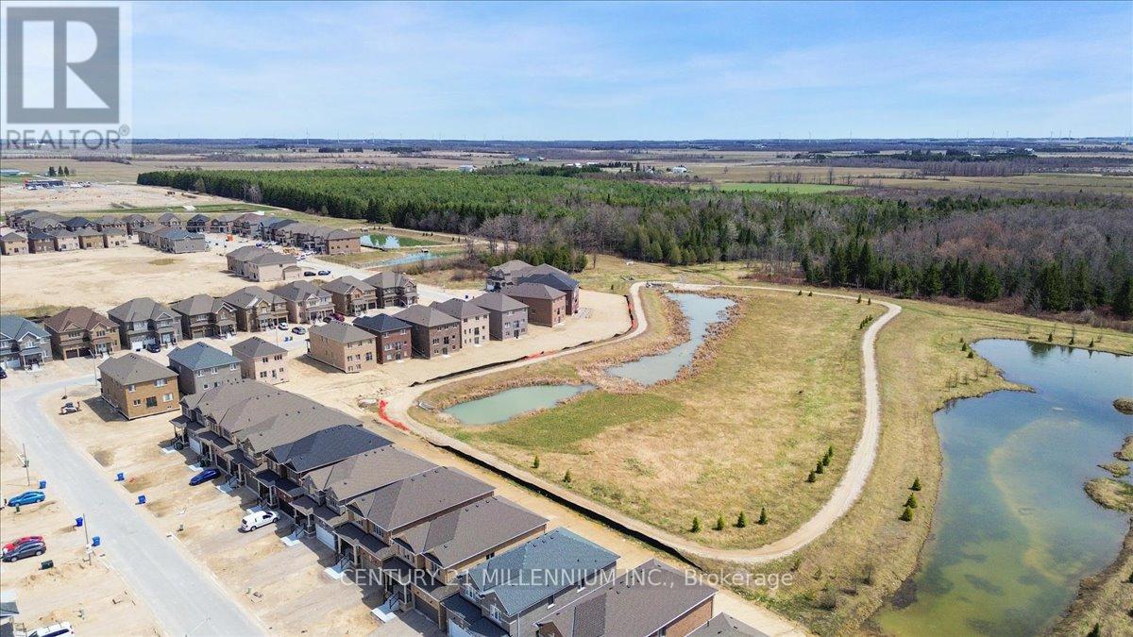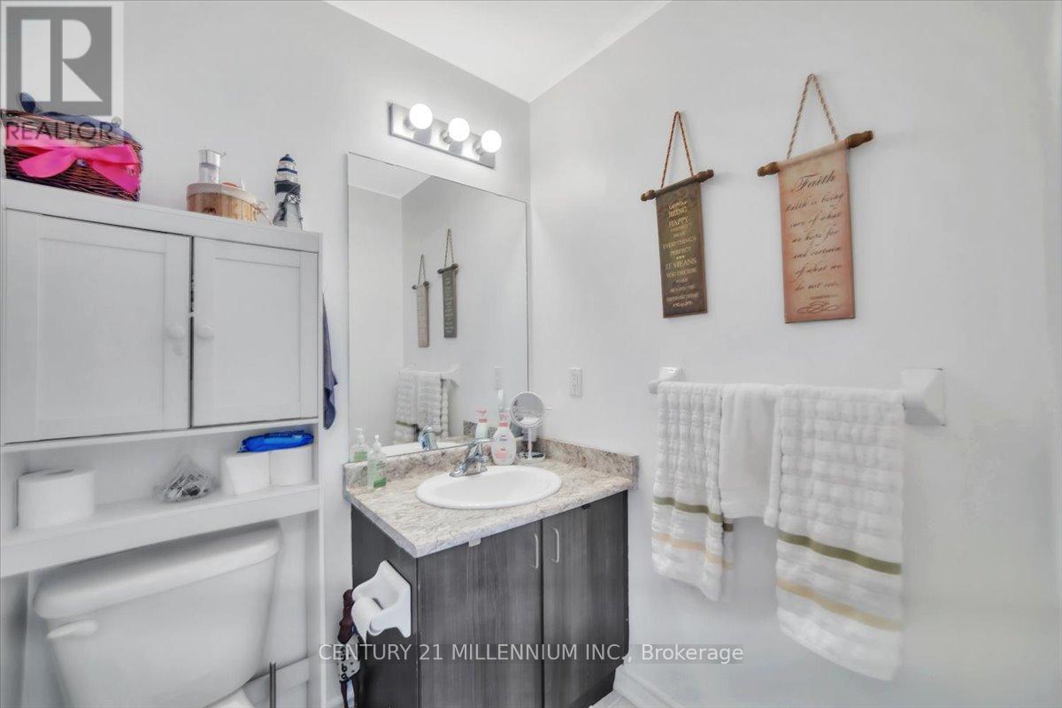320 Moody Street Southgate, Ontario N0C 1B0
$688,000
Discover the charm of small-town living in this beautifully upgraded home, tucked away in the growing community of Edgewood Greens. This detached brick residence offers over 2,000 square feet of thoughtfully designed space, including a finished basement perfect for entertainment, relaxation, or extended family living. Inside, you'll find three generously sized bedrooms, three modern bathrooms, and a main floorthat flows effortlessly highlighted by stylish laminate flooring and a bright, open layout ideal for hosting or everyday life. The oversized lot provides ample outdoor space, complemented by a double garage for convenience and storage. Set in a rapidly developing pocket of Dundalk, this home offers more than just great value its a smart move for those looking to get ahead of the curve. Located just an hour from Brampton, Mississauga, and Toronto, it's the perfect blend of quiet comfort and urban accessibility. Whether you're planting roots or investing in the future, this property delivers on all fronts. (id:61852)
Property Details
| MLS® Number | X12120602 |
| Property Type | Single Family |
| Community Name | Southgate |
| AmenitiesNearBy | Park, Place Of Worship, Schools |
| CommunityFeatures | School Bus |
| Features | Sump Pump |
| ParkingSpaceTotal | 6 |
| Structure | Deck |
Building
| BathroomTotal | 3 |
| BedroomsAboveGround | 3 |
| BedroomsBelowGround | 1 |
| BedroomsTotal | 4 |
| Appliances | Water Heater, Dishwasher, Dryer, Stove, Washer, Window Coverings, Refrigerator |
| BasementDevelopment | Finished |
| BasementType | Full (finished) |
| ConstructionStyleAttachment | Detached |
| CoolingType | Central Air Conditioning |
| ExteriorFinish | Brick |
| FoundationType | Poured Concrete |
| HalfBathTotal | 1 |
| HeatingFuel | Natural Gas |
| HeatingType | Forced Air |
| StoriesTotal | 2 |
| SizeInterior | 1500 - 2000 Sqft |
| Type | House |
| UtilityWater | Municipal Water |
Parking
| Attached Garage | |
| Garage |
Land
| Acreage | No |
| LandAmenities | Park, Place Of Worship, Schools |
| Sewer | Sanitary Sewer |
| SizeDepth | 131 Ft ,3 In |
| SizeFrontage | 40 Ft ,10 In |
| SizeIrregular | 40.9 X 131.3 Ft |
| SizeTotalText | 40.9 X 131.3 Ft |
| SurfaceWater | Lake/pond |
Rooms
| Level | Type | Length | Width | Dimensions |
|---|---|---|---|---|
| Second Level | Primary Bedroom | 4.72 m | 5.05 m | 4.72 m x 5.05 m |
| Second Level | Bedroom 2 | 4.44 m | 3.48 m | 4.44 m x 3.48 m |
| Second Level | Bedroom 3 | 4.39 m | 2.84 m | 4.39 m x 2.84 m |
| Basement | Other | 2 m | 3.99 m | 2 m x 3.99 m |
| Basement | Recreational, Games Room | 5.16 m | 3.38 m | 5.16 m x 3.38 m |
| Basement | Laundry Room | 4.47 m | 3.81 m | 4.47 m x 3.81 m |
| Main Level | Dining Room | 4.22 m | 2.92 m | 4.22 m x 2.92 m |
| Main Level | Kitchen | 3 m | 4.42 m | 3 m x 4.42 m |
| Main Level | Living Room | 4.11 m | 3.05 m | 4.11 m x 3.05 m |
https://www.realtor.ca/real-estate/28252263/320-moody-street-southgate-southgate
Interested?
Contact us for more information
Jahmar Thompson
Salesperson
181 Queen St East
Brampton, Ontario L6W 2B3



