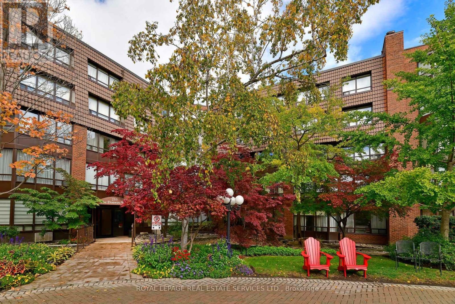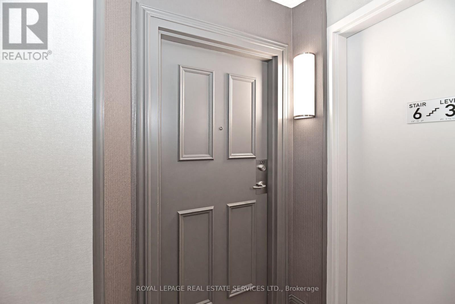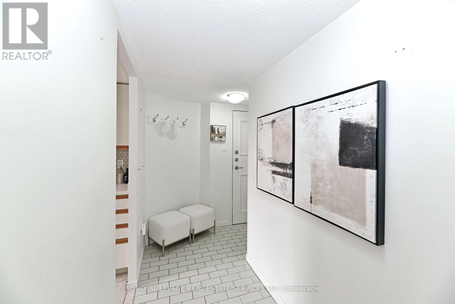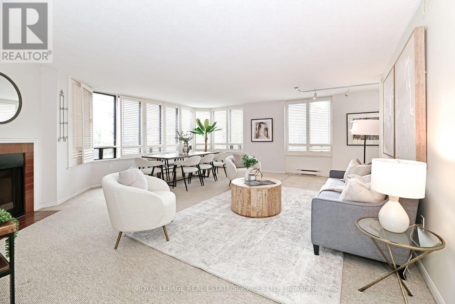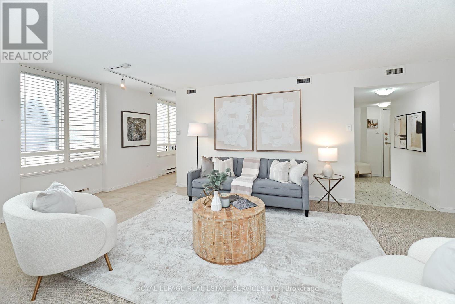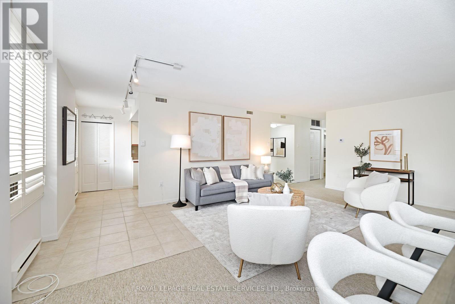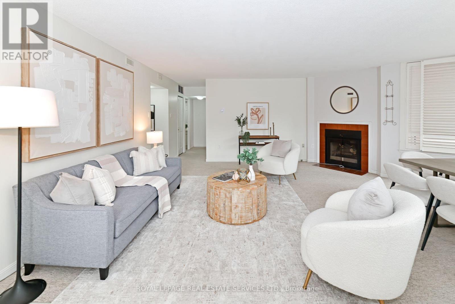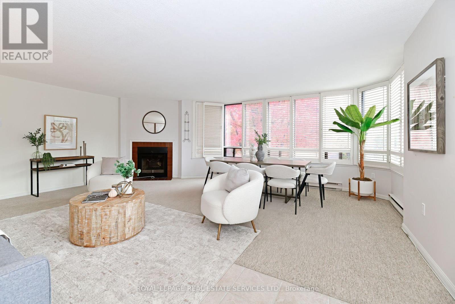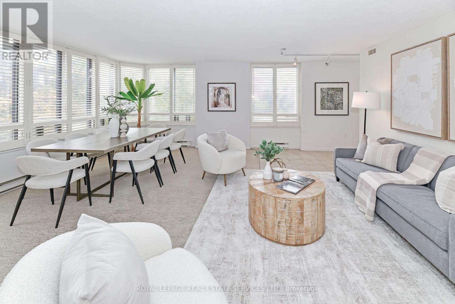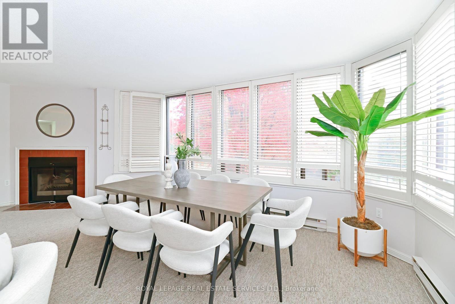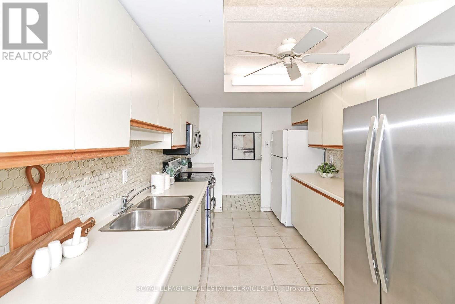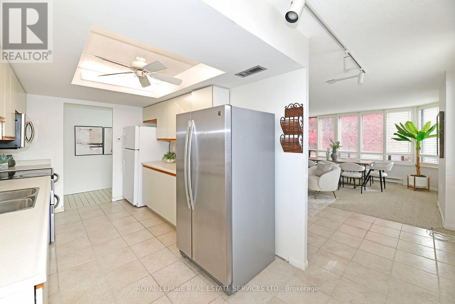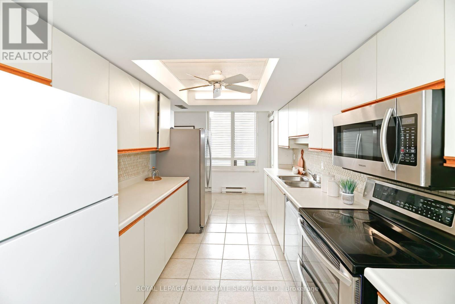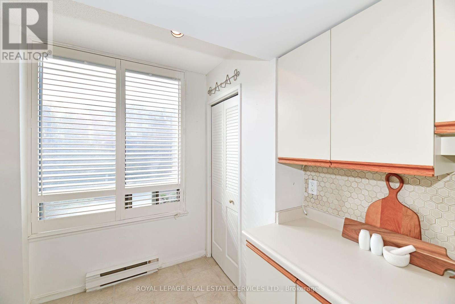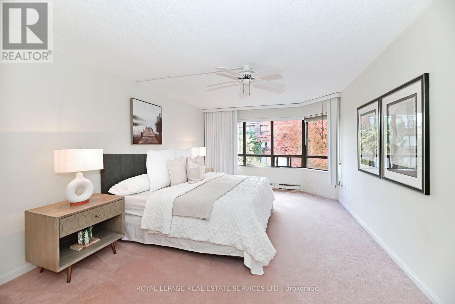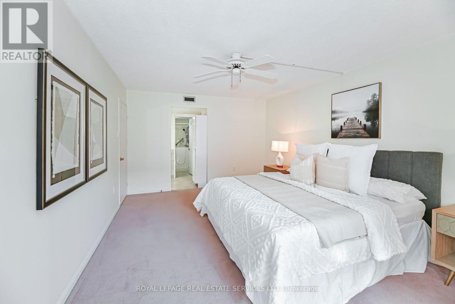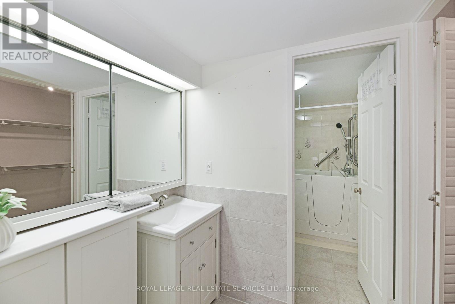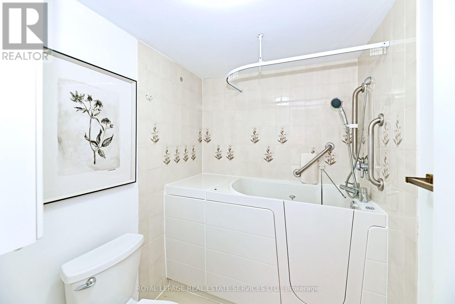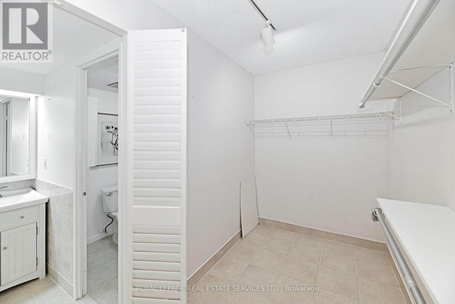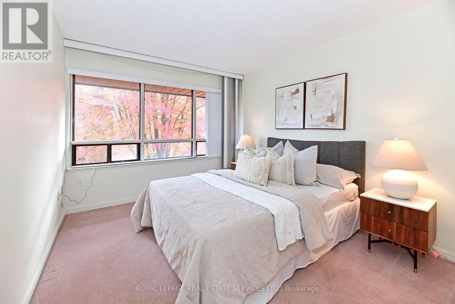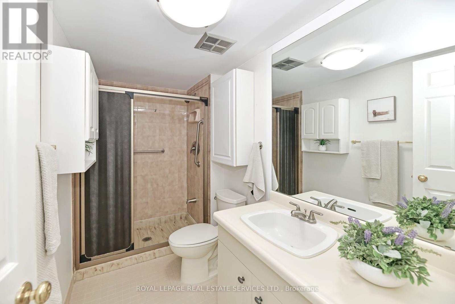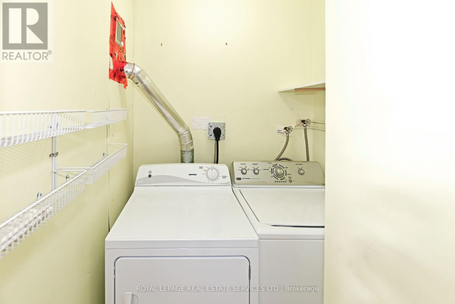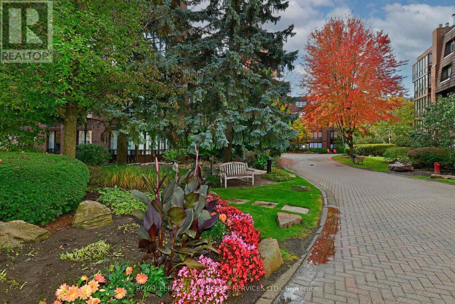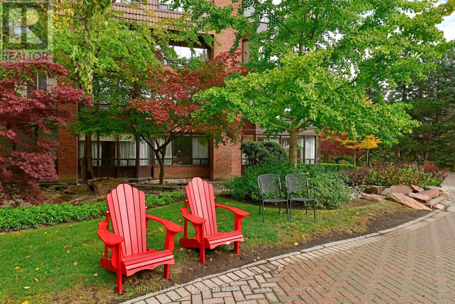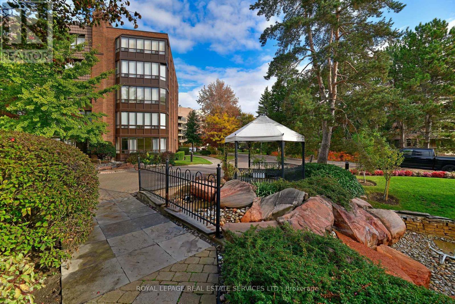320 - 255 The Donway West Toronto, Ontario M3B 3M3
$673,000Maintenance, Common Area Maintenance, Insurance, Water, Parking, Cable TV
$1,074.73 Monthly
Maintenance, Common Area Maintenance, Insurance, Water, Parking, Cable TV
$1,074.73 MonthlyLocation! Location! Location! Nestled in the desirable Lawrence & Don Mills neighbourhood. Approximately 1400 sq ft. 2 Large bedrooms, 2 Bathrooms, 2 owned parking spot side by side, Locker and extra storage in the unit. Fireplace, with lots of guest parking indoors and outside, carwash, floorplan. Maintenance fee covers cable and internet. Click to see photographs and virtual tour. Situated within walking distance to the shops at The Donmills, great restaurants, banks, libraries, parks, and scenic trails. Easy access to the 401 and DVP. Truly has it all! (id:61852)
Property Details
| MLS® Number | C12480295 |
| Property Type | Single Family |
| Community Name | Banbury-Don Mills |
| AmenitiesNearBy | Park, Public Transit |
| CommunityFeatures | Pets Allowed With Restrictions |
| Features | Lighting |
| ParkingSpaceTotal | 2 |
Building
| BathroomTotal | 2 |
| BedroomsAboveGround | 2 |
| BedroomsTotal | 2 |
| Age | 16 To 30 Years |
| Amenities | Car Wash, Visitor Parking, Canopy, Fireplace(s), Storage - Locker |
| Appliances | Dishwasher, Dryer, Microwave, Stove, Washer, Window Coverings, Refrigerator |
| BasementType | None |
| CoolingType | Central Air Conditioning |
| ExteriorFinish | Brick |
| FireProtection | Alarm System, Smoke Detectors |
| FireplacePresent | Yes |
| FireplaceTotal | 1 |
| FlooringType | Carpeted |
| FoundationType | Brick |
| HeatingFuel | Electric |
| HeatingType | Heat Pump, Not Known |
| SizeInterior | 1200 - 1399 Sqft |
| Type | Apartment |
Parking
| Underground | |
| Garage |
Land
| Acreage | No |
| LandAmenities | Park, Public Transit |
Rooms
| Level | Type | Length | Width | Dimensions |
|---|---|---|---|---|
| Main Level | Foyer | 3.05 m | 1.51 m | 3.05 m x 1.51 m |
| Main Level | Living Room | 7.35 m | 5.85 m | 7.35 m x 5.85 m |
| Main Level | Dining Room | 7.35 m | 5.85 m | 7.35 m x 5.85 m |
| Main Level | Kitchen | 4.27 m | 2.16 m | 4.27 m x 2.16 m |
| Main Level | Primary Bedroom | 6.34 m | 4.27 m | 6.34 m x 4.27 m |
| Main Level | Bedroom 2 | 4.3 m | 3.05 m | 4.3 m x 3.05 m |
| Main Level | Utility Room | Measurements not available | ||
| Main Level | Laundry Room | Measurements not available |
Interested?
Contact us for more information
Bridie Murphy
Salesperson
55 St.clair Avenue West #255
Toronto, Ontario M4V 2Y7
