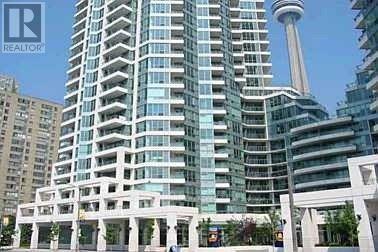320 - 230 Queens Quay W Toronto, Ontario M5J 1B5
1 Bedroom
1 Bathroom
500 - 599 sqft
Indoor Pool
Central Air Conditioning
Forced Air
Waterfront
$1,950 Monthly
One bedroom with best layout at the Rivera on Queens Quay. Spacious 1 bedroom with balcony. Approximately 600 sq.ft. lake view with all benefits of the harbour front. Combine living and dining walk out balcony. Wood floor throughout. (id:61852)
Property Details
| MLS® Number | C12555448 |
| Property Type | Single Family |
| Neigbourhood | Spadina—Fort York |
| Community Name | Waterfront Communities C1 |
| AmenitiesNearBy | Public Transit |
| CommunityFeatures | Pets Allowed With Restrictions, Community Centre |
| Features | Balcony, Carpet Free |
| PoolType | Indoor Pool |
| WaterFrontType | Waterfront |
Building
| BathroomTotal | 1 |
| BedroomsAboveGround | 1 |
| BedroomsTotal | 1 |
| Amenities | Security/concierge, Exercise Centre, Recreation Centre |
| Appliances | Dryer, Stove, Washer, Refrigerator |
| BasementType | None |
| CoolingType | Central Air Conditioning |
| ExteriorFinish | Brick |
| FireProtection | Security System |
| FlooringType | Hardwood, Slate, Marble |
| HeatingFuel | Natural Gas |
| HeatingType | Forced Air |
| SizeInterior | 500 - 599 Sqft |
| Type | Apartment |
Parking
| Underground | |
| Garage |
Land
| Acreage | No |
| LandAmenities | Public Transit |
Rooms
| Level | Type | Length | Width | Dimensions |
|---|---|---|---|---|
| Main Level | Living Room | 4.27 m | 3.9 m | 4.27 m x 3.9 m |
| Main Level | Dining Room | 4.27 m | 3.9 m | 4.27 m x 3.9 m |
| Main Level | Kitchen | 2.35 m | 2.35 m | 2.35 m x 2.35 m |
| Main Level | Primary Bedroom | 3.61 m | 2.77 m | 3.61 m x 2.77 m |
| Main Level | Foyer | 1.96 m | 1.71 m | 1.96 m x 1.71 m |
Interested?
Contact us for more information
Hazeline I. Lewis
Salesperson
RE/MAX Crossroads Realty Inc.
208 - 8901 Woodbine Ave
Markham, Ontario L3R 9Y4
208 - 8901 Woodbine Ave
Markham, Ontario L3R 9Y4


