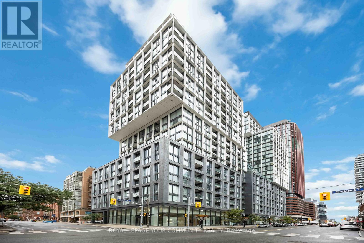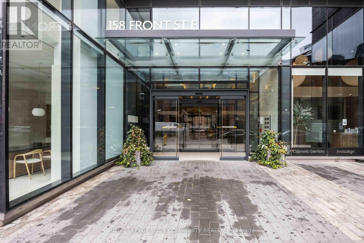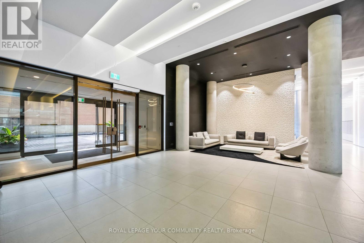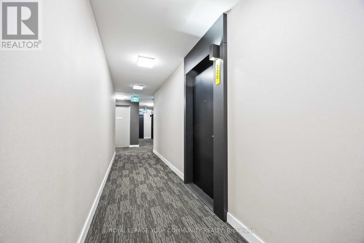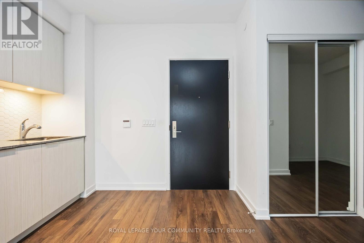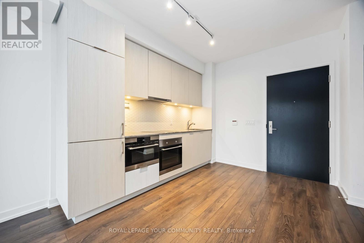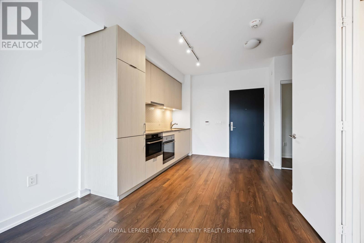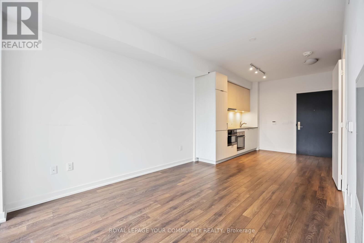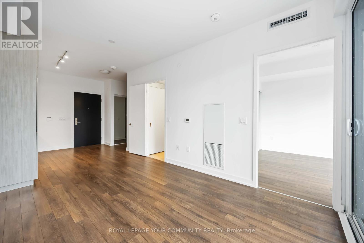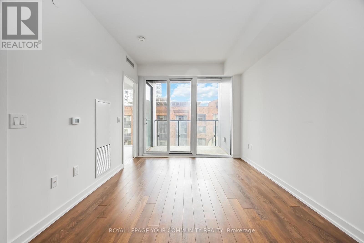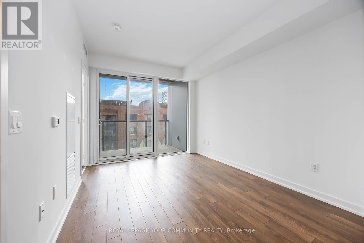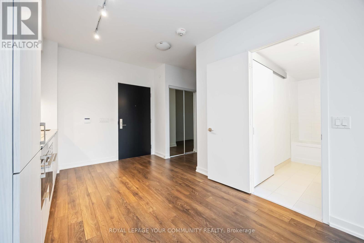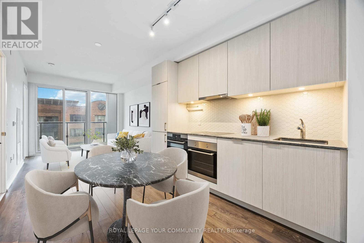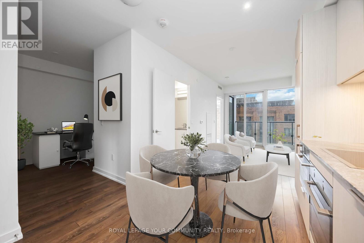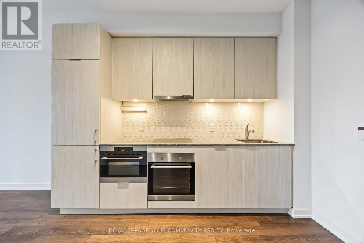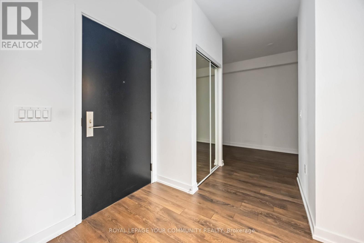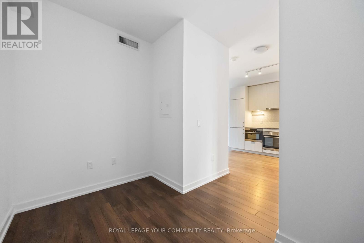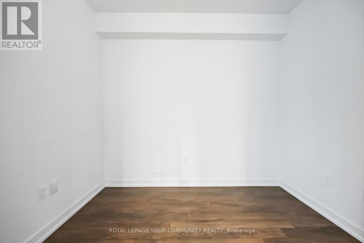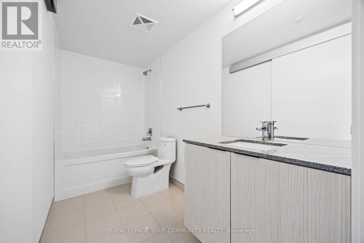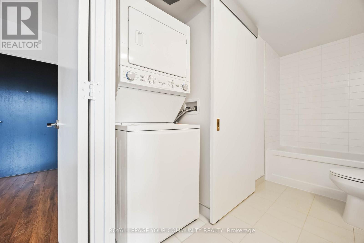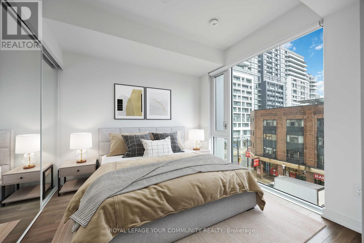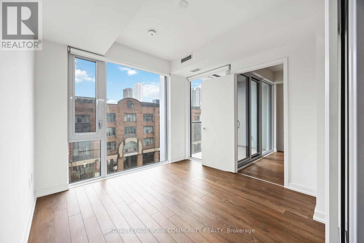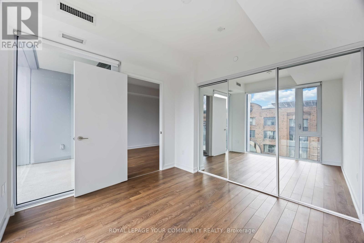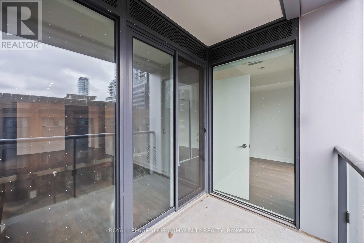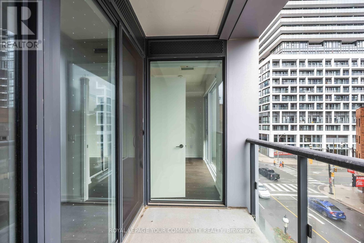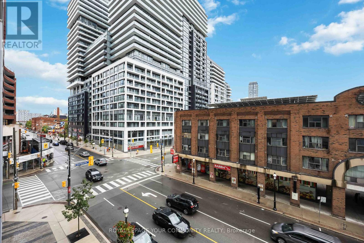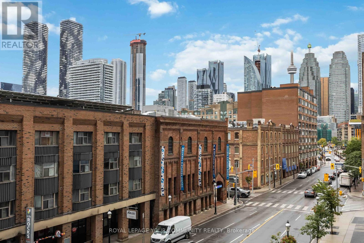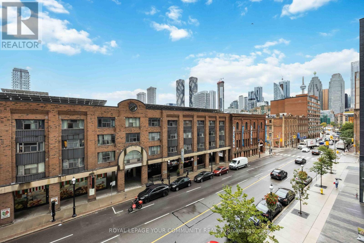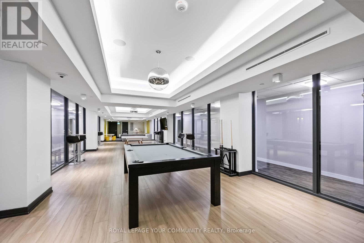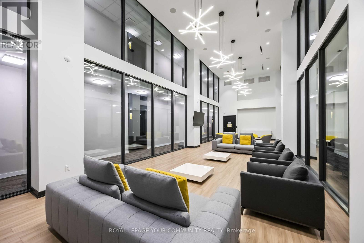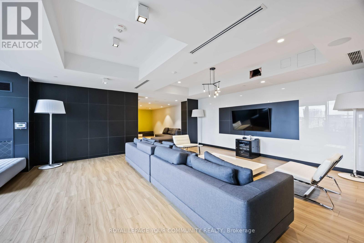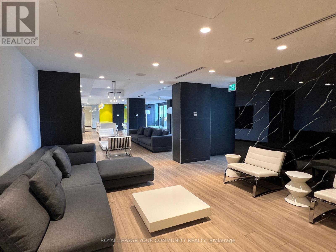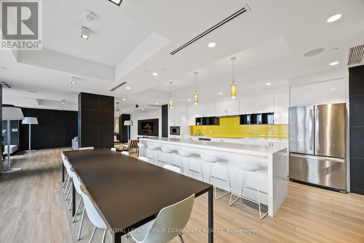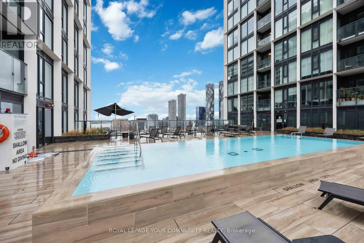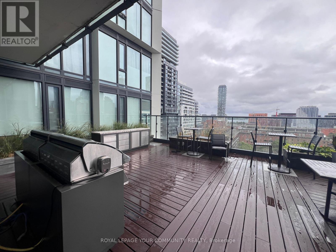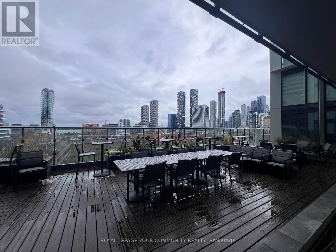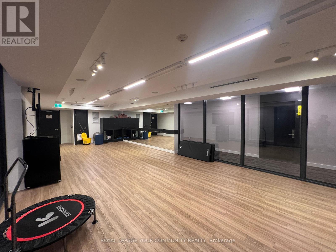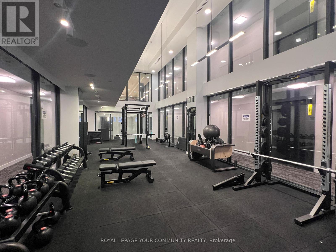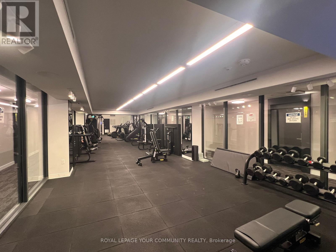320 - 158 Front Street E Toronto, Ontario M5A 0K9
$625,000Maintenance, Common Area Maintenance, Insurance
$487.29 Monthly
Maintenance, Common Area Maintenance, Insurance
$487.29 Monthly***Attention To All Investors, First Home Buyers, Young Professional Family!*** One Bed + Den Suite Where Den Can Be Used As Second Bedroom. Located In The Heart Of Downtown Toronto's Most Loved Neighborhood. Bright, Spacious & Functional Layout. Open Concept Modern Kitchen W/ B/I Appliances. Hotel Style Amenities Include: Gym, Yoga Room, Outdoor Pool, BBQ, Library, Meeting Room, Lounge Room, Party Room, Guest Suites, 24/7 Security & Visitor Parking. 99 / 100 / Walk / Transit Score, Closely Connected To The Toronto's Iconic St Lawrence Market, Financial District, Union Station, TMU, George Brown College, Waterfront, Gardiner Expressway & DVE. Convenient Urban Amenities, Restaurants, Transit, Hospitals, And So Much More. (id:61852)
Property Details
| MLS® Number | C12383321 |
| Property Type | Single Family |
| Neigbourhood | Toronto Centre |
| Community Name | Moss Park |
| CommunityFeatures | Pets Allowed With Restrictions |
| Features | Balcony |
Building
| BathroomTotal | 1 |
| BedroomsAboveGround | 1 |
| BedroomsBelowGround | 1 |
| BedroomsTotal | 2 |
| Appliances | Cooktop, Dishwasher, Dryer, Microwave, Oven, Washer, Window Coverings, Refrigerator |
| BasementType | None |
| CoolingType | Central Air Conditioning |
| ExteriorFinish | Concrete |
| FlooringType | Laminate |
| HeatingFuel | Natural Gas |
| HeatingType | Forced Air |
| SizeInterior | 500 - 599 Sqft |
| Type | Apartment |
Parking
| Underground | |
| Garage |
Land
| Acreage | No |
Rooms
| Level | Type | Length | Width | Dimensions |
|---|---|---|---|---|
| Flat | Living Room | 7.01 m | 2.95 m | 7.01 m x 2.95 m |
| Flat | Dining Room | 7.01 m | 2.95 m | 7.01 m x 2.95 m |
| Flat | Kitchen | 11.06 m | 2.95 m | 11.06 m x 2.95 m |
| Flat | Primary Bedroom | 3.15 m | 2.95 m | 3.15 m x 2.95 m |
| Flat | Den | 2.01 m | 2.72 m | 2.01 m x 2.72 m |
https://www.realtor.ca/real-estate/28819210/320-158-front-street-e-toronto-moss-park-moss-park
Interested?
Contact us for more information
Terry Jung
Salesperson
8854 Yonge Street
Richmond Hill, Ontario L4C 0T4
