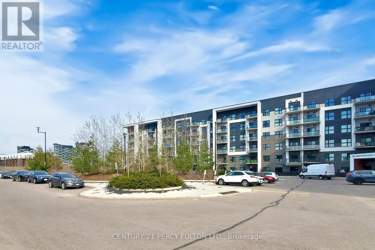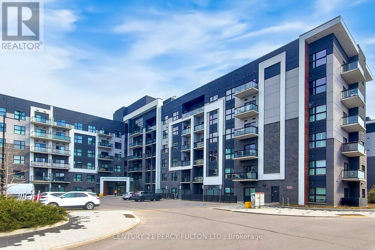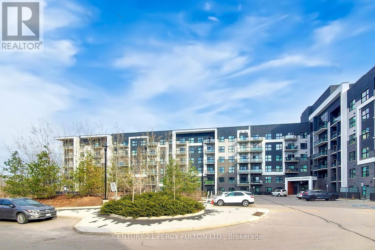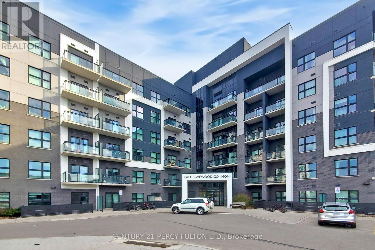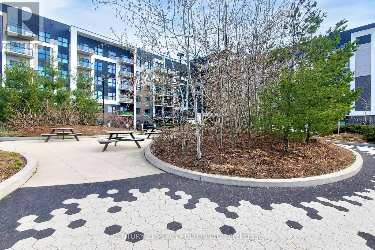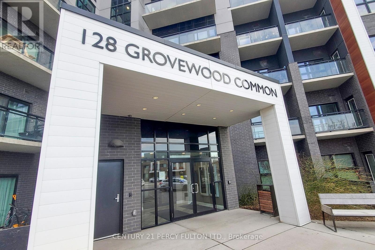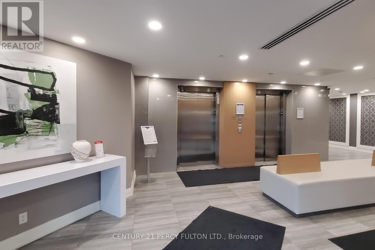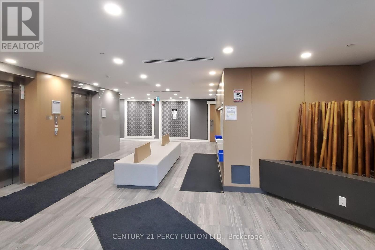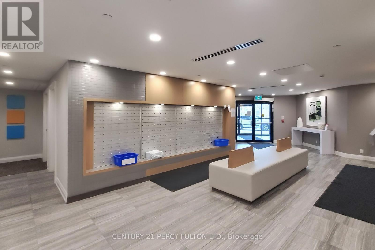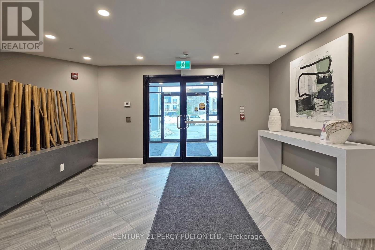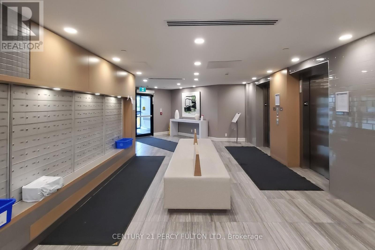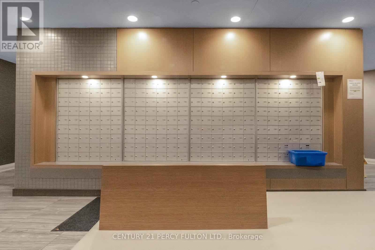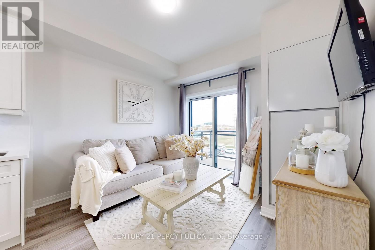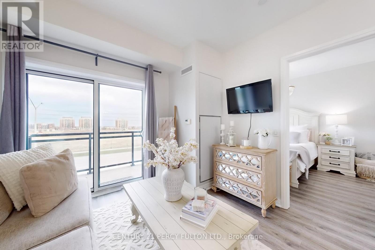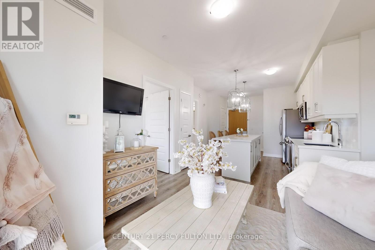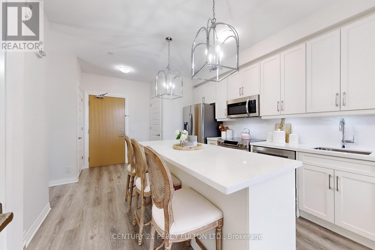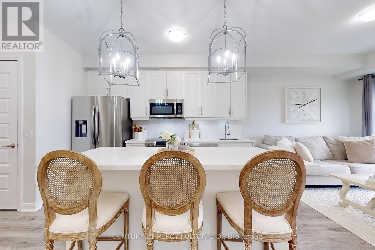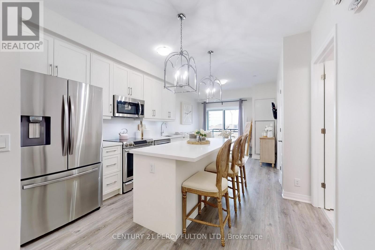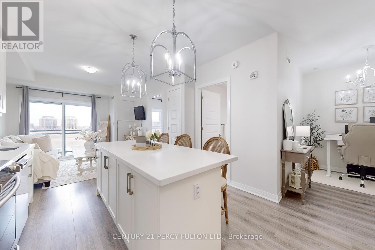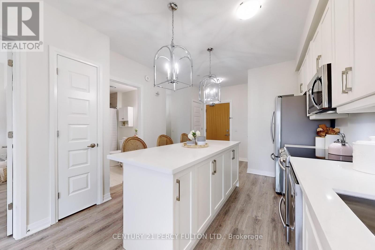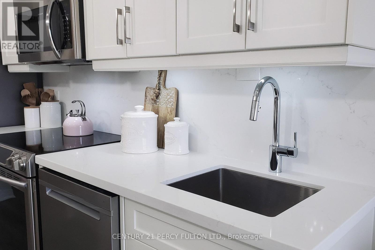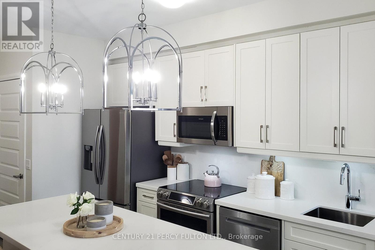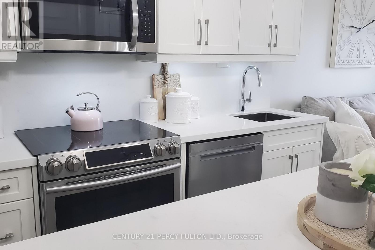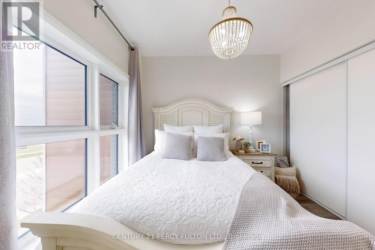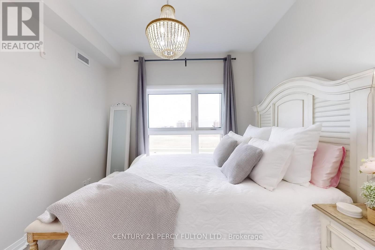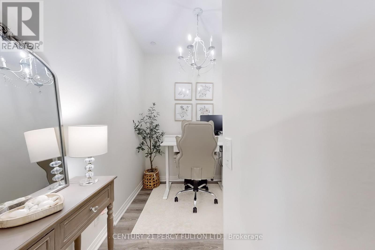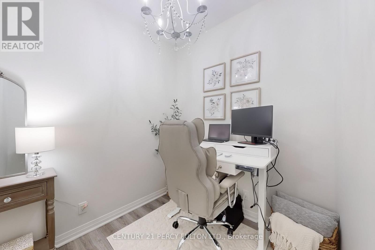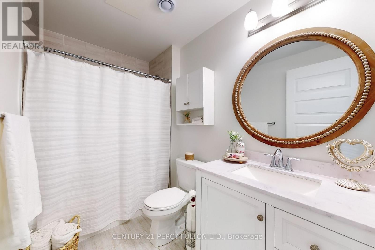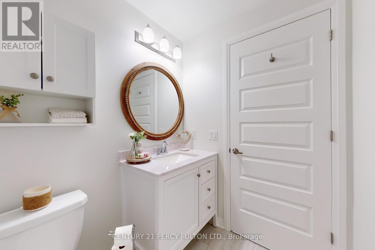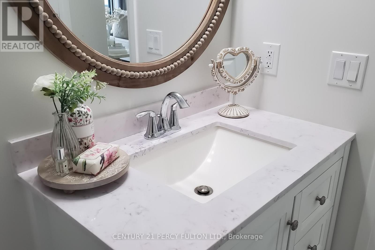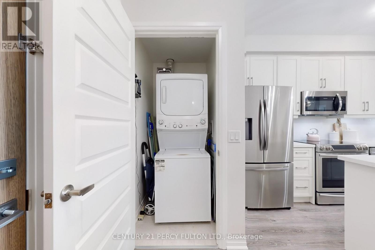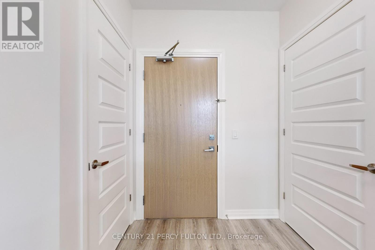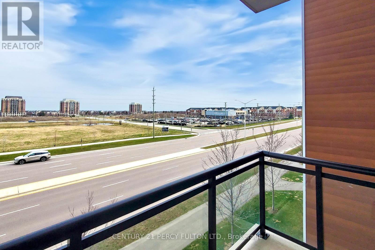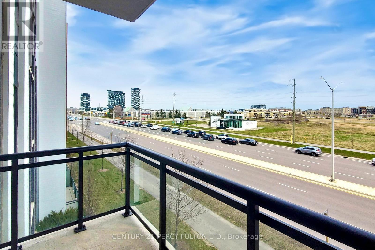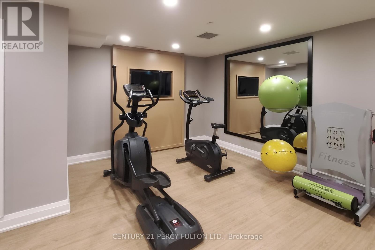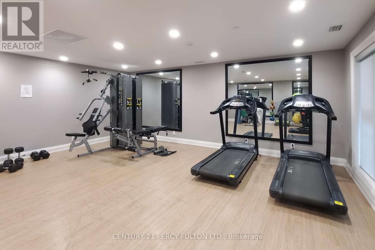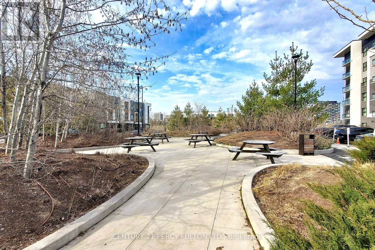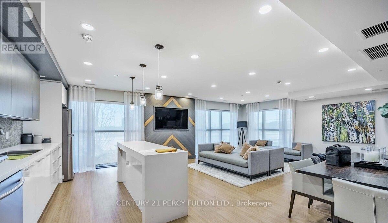320 - 128 Grovewood Common Oakville, Ontario L6H 0X3
$539,900Maintenance, Common Area Maintenance, Insurance, Parking, Electricity
$343 Monthly
Maintenance, Common Area Maintenance, Insurance, Parking, Electricity
$343 MonthlyWelcome To Suite 320 At 128 Grovewood Commons. Spacious 651 SF South Facing Owner Occupied Sunlit Suite That's Never Been Leased. This Beautifully Maintained Unit And Building Offer A Stunning, Spacious One Bedroom Plus Den Layout With 9-Foot Smooth Ceilings With A Bright Open-Concept Design. The Beautifully Renovated Custom Kitchen Features Extended Cabinetry, Quartz Countertops With Stylish Quartz Backsplash, Newer Quality Appliances, Large Upgraded Custom Centre Island With Seating For Three. The Updated Bathroom Includes A Newer Vanity While The Separate Den Provides Ample Space For A Bedroom/Nursery Or A Comfortable Home Office. Located In A Highly Desirable And Convenient Location. You're Just Steps From Grocery & Box Stores, Parks, Schools, Public Transit, Places Of Worship, And Major Highways. Parking And Locker Are Included "No Disappointments Here So Don't Hesitate To Show It". (id:61852)
Property Details
| MLS® Number | W12157474 |
| Property Type | Single Family |
| Community Name | 1008 - GO Glenorchy |
| AmenitiesNearBy | Public Transit, Place Of Worship, Schools, Hospital, Park |
| CommunityFeatures | Pet Restrictions, Community Centre |
| Features | Balcony |
| ParkingSpaceTotal | 1 |
Building
| BathroomTotal | 1 |
| BedroomsAboveGround | 1 |
| BedroomsBelowGround | 1 |
| BedroomsTotal | 2 |
| Age | 0 To 5 Years |
| Amenities | Party Room, Exercise Centre, Recreation Centre, Visitor Parking, Storage - Locker |
| Appliances | Dryer, Microwave, Stove, Washer, Refrigerator |
| CoolingType | Central Air Conditioning |
| ExteriorFinish | Concrete, Brick |
| FlooringType | Laminate |
| HeatingFuel | Natural Gas |
| HeatingType | Forced Air |
| SizeInterior | 600 - 699 Sqft |
| Type | Apartment |
Parking
| Underground | |
| Garage |
Land
| Acreage | No |
| LandAmenities | Public Transit, Place Of Worship, Schools, Hospital, Park |
Rooms
| Level | Type | Length | Width | Dimensions |
|---|---|---|---|---|
| Main Level | Living Room | 7.9 m | 3.35 m | 7.9 m x 3.35 m |
| Main Level | Dining Room | 7.9 m | 3.35 m | 7.9 m x 3.35 m |
| Main Level | Kitchen | 7.9 m | 3.35 m | 7.9 m x 3.35 m |
| Main Level | Primary Bedroom | 3.1 m | 3.1 m | 3.1 m x 3.1 m |
| Main Level | Den | 2.1 m | 2.1 m | 2.1 m x 2.1 m |
Interested?
Contact us for more information
Elie Rizk
Salesperson
2911 Kennedy Road
Toronto, Ontario M1V 1S8
Paul Rizk
Salesperson
2911 Kennedy Road
Toronto, Ontario M1V 1S8
