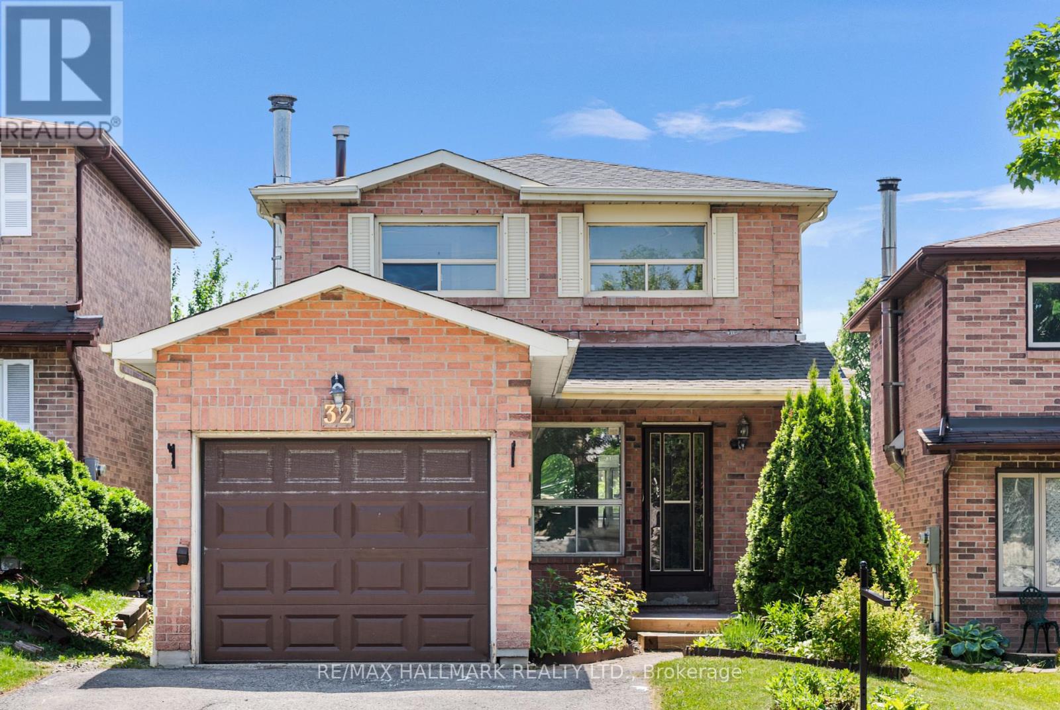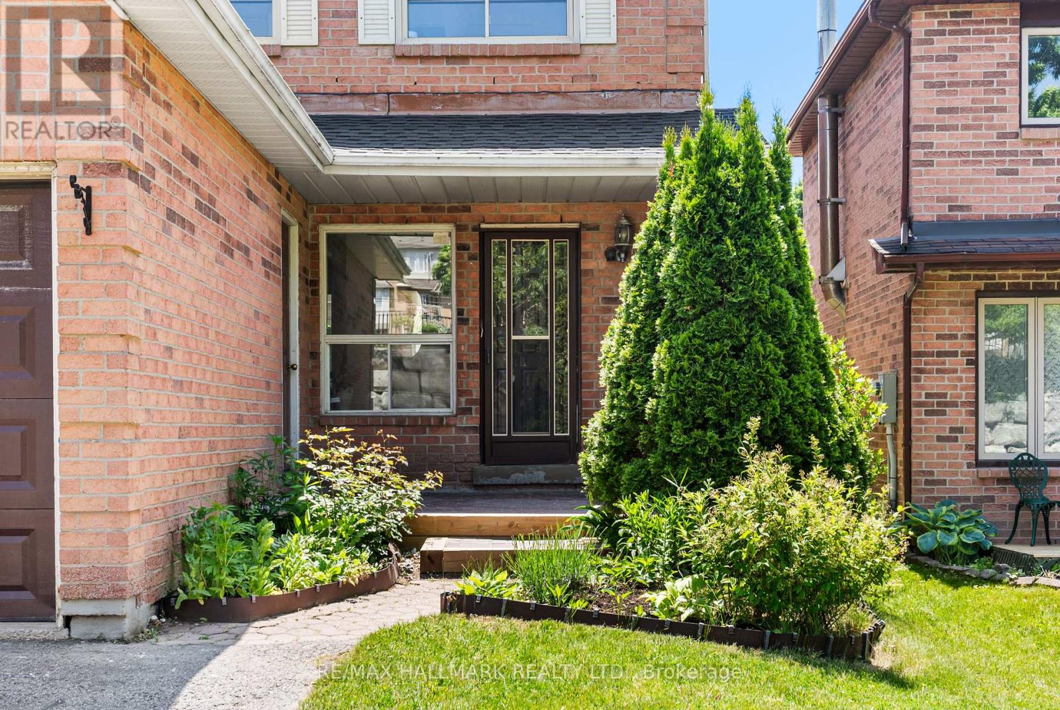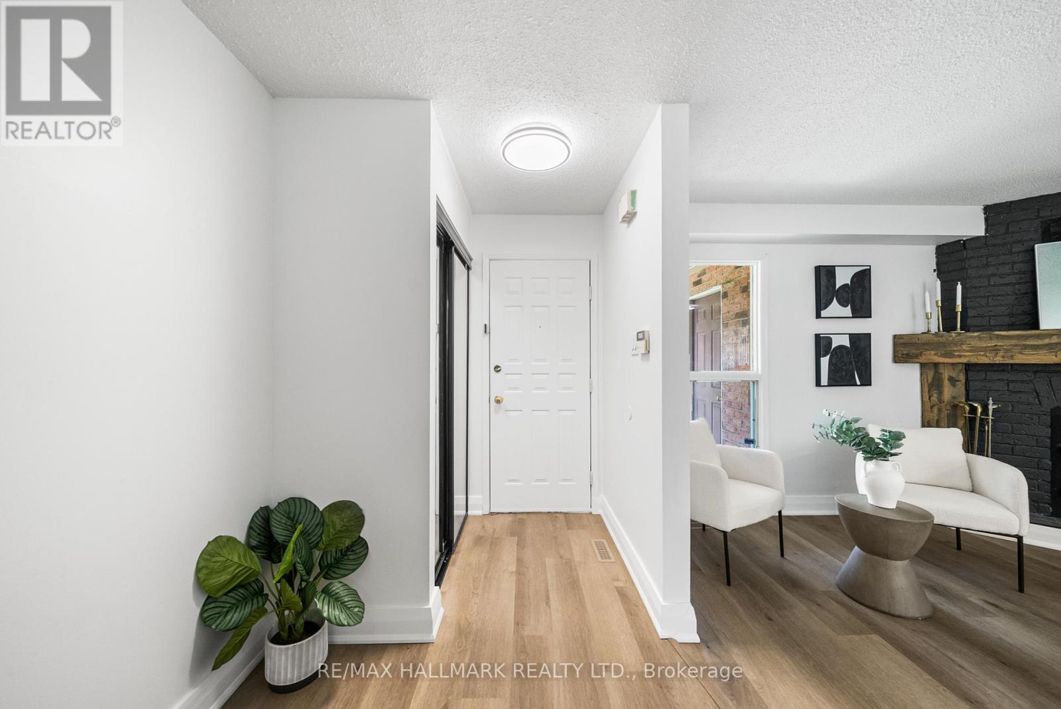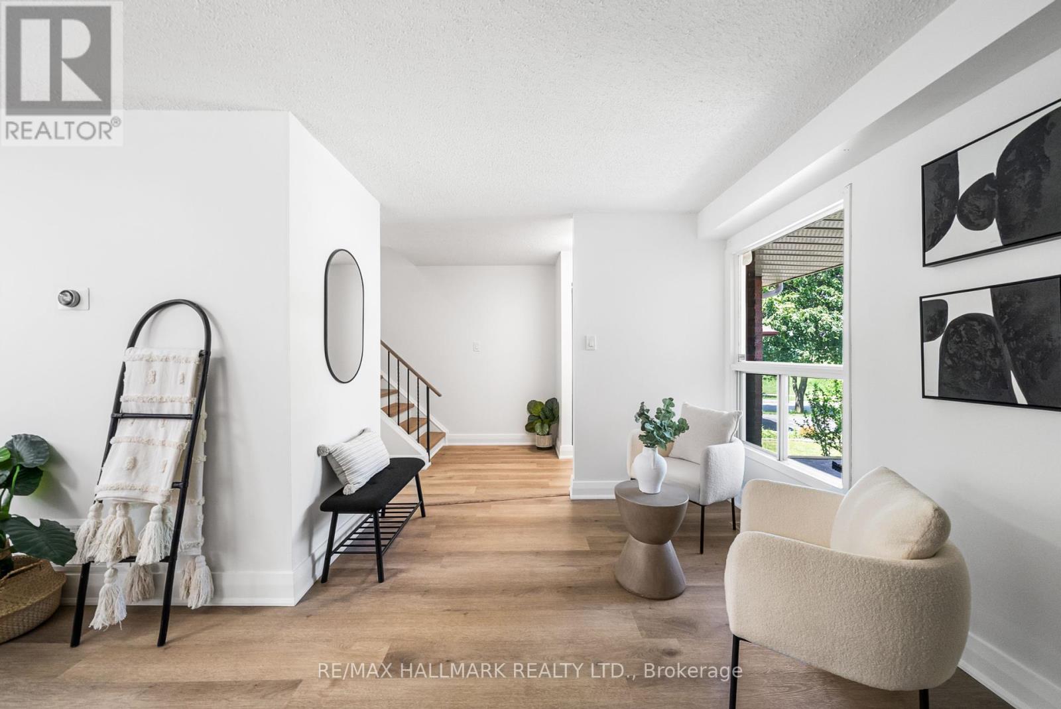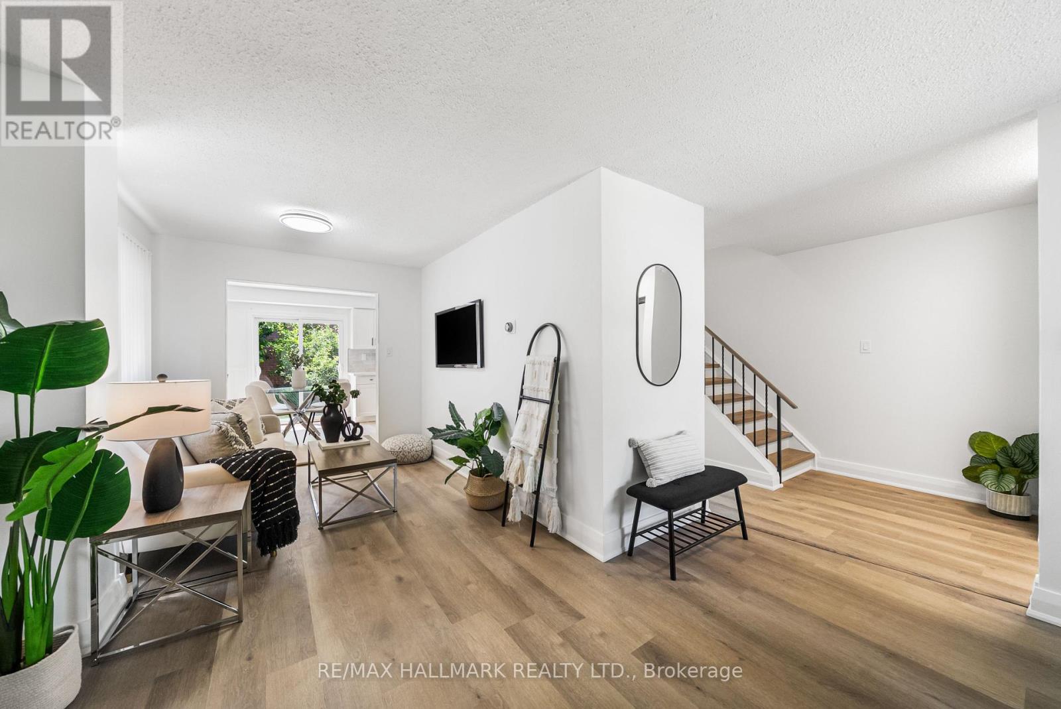32 Woodward Crescent Ajax, Ontario L1S 5T4
$828,900
Welcome to 32 Woodward Crescent a beautifully updated 3-bedroom detached home nestled in a family-friendly, amenity-rich neighbourhood. Renovated with style and care, this move-in ready gem features a brand new modern kitchen (2025) with sleek finishes, upgraded flooring, fresh paint, contemporary bathroom vanities, interior doors, updated lighting throughout, and waterproofing completed in 2024 for added peace of mind. Enjoy a functional layout ideal for both everyday living and entertaining. The spacious living and dining areas are filled with natural light, and the recently replaced sliding door (2020) opens to a private backyard perfect for summer BBQs or a quiet morning coffee. Located in a desirable Ajax community, youll love the convenience of being close to schools, parks, shops, restaurants, and easy access to major highways and transit. A perfect home for growing families or first-time buyers looking to settle in a welcoming, well-connected neighbourhood. Dont miss your chance to own this thoughtfully updated home with modern comforts and long-term value! (id:61852)
Property Details
| MLS® Number | E12223684 |
| Property Type | Single Family |
| Neigbourhood | Midtown |
| Community Name | Central |
| Features | Carpet Free |
| ParkingSpaceTotal | 3 |
Building
| BathroomTotal | 3 |
| BedroomsAboveGround | 3 |
| BedroomsTotal | 3 |
| Appliances | Dishwasher, Dryer, Hood Fan, Microwave, Oven, Washer, Window Coverings, Refrigerator |
| BasementDevelopment | Finished |
| BasementType | N/a (finished) |
| ConstructionStyleAttachment | Detached |
| CoolingType | Central Air Conditioning |
| ExteriorFinish | Brick |
| FireplacePresent | Yes |
| FlooringType | Laminate |
| FoundationType | Poured Concrete |
| HalfBathTotal | 1 |
| HeatingFuel | Natural Gas |
| HeatingType | Forced Air |
| StoriesTotal | 2 |
| SizeInterior | 1100 - 1500 Sqft |
| Type | House |
| UtilityWater | Municipal Water |
Parking
| Attached Garage | |
| Garage |
Land
| Acreage | No |
| Sewer | Sanitary Sewer |
| SizeDepth | 96 Ft ,9 In |
| SizeFrontage | 31 Ft ,6 In |
| SizeIrregular | 31.5 X 96.8 Ft |
| SizeTotalText | 31.5 X 96.8 Ft |
Rooms
| Level | Type | Length | Width | Dimensions |
|---|---|---|---|---|
| Second Level | Primary Bedroom | 3.11 m | 5.06 m | 3.11 m x 5.06 m |
| Second Level | Bedroom 2 | 2.68 m | 4.24 m | 2.68 m x 4.24 m |
| Second Level | Bedroom 3 | 2.98 m | 3.08 m | 2.98 m x 3.08 m |
| Basement | Bedroom | 5.71 m | 2.88 m | 5.71 m x 2.88 m |
| Main Level | Living Room | 3.98 m | 3.56 m | 3.98 m x 3.56 m |
| Main Level | Dining Room | 2.62 m | 2.66 m | 2.62 m x 2.66 m |
| Main Level | Kitchen | 5.87 m | 3 m | 5.87 m x 3 m |
https://www.realtor.ca/real-estate/28474431/32-woodward-crescent-ajax-central-central
Interested?
Contact us for more information
Ashley Elizabeth Ann Barnes
Salesperson
685 Sheppard Ave E #401
Toronto, Ontario M2K 1B6
Ravi Singh
Salesperson
685 Sheppard Ave E #401
Toronto, Ontario M2K 1B6
