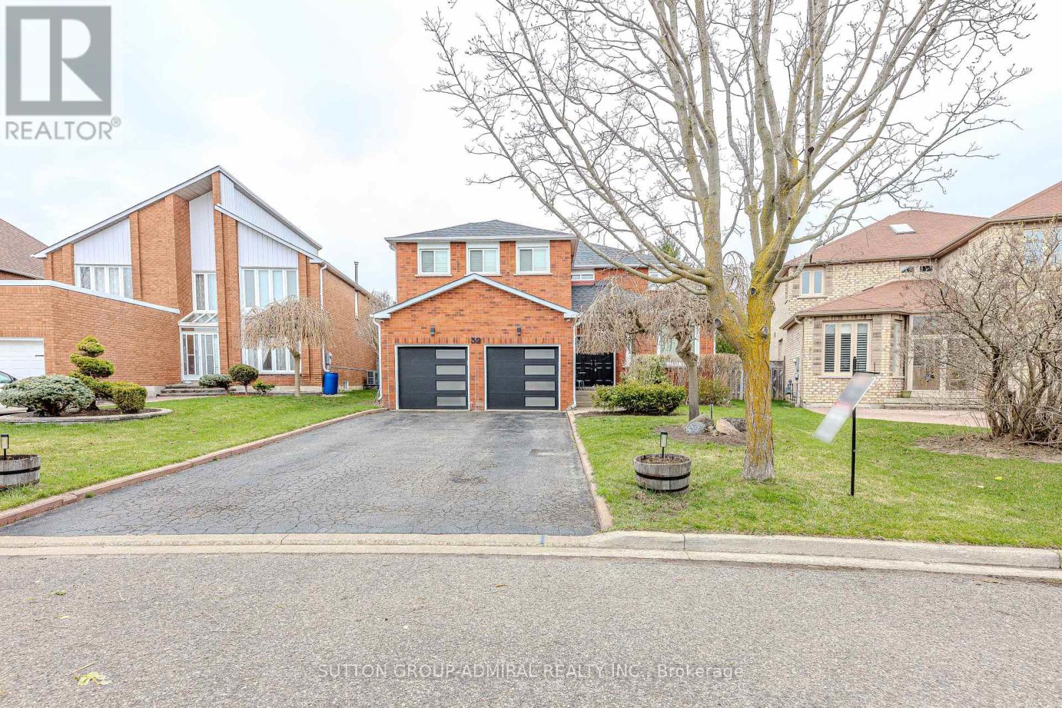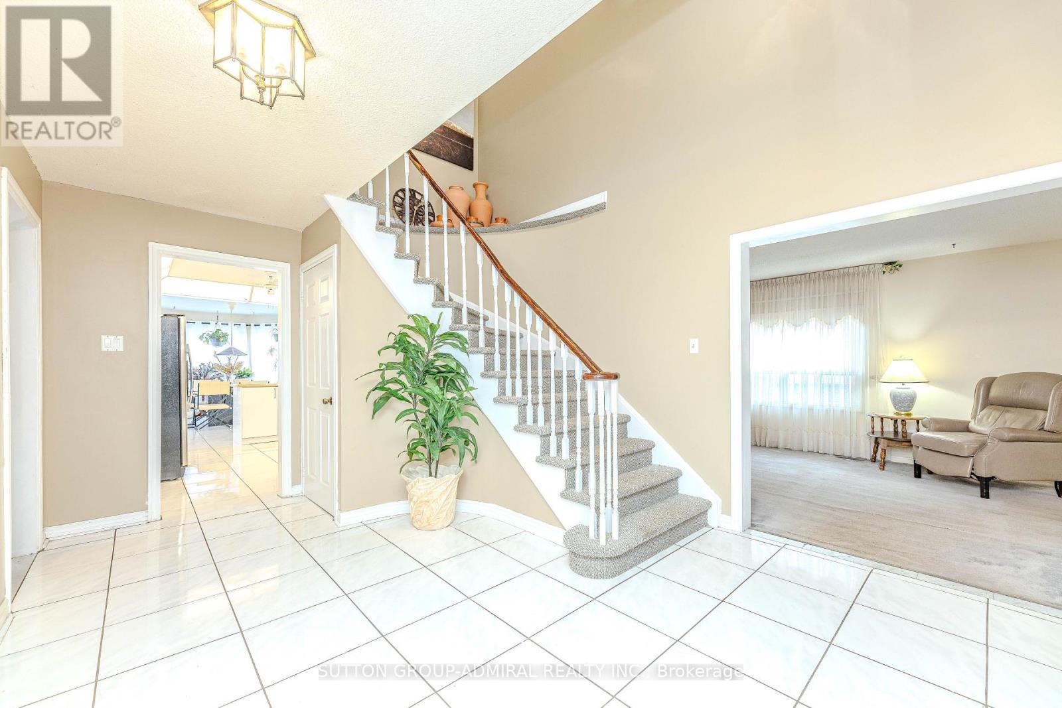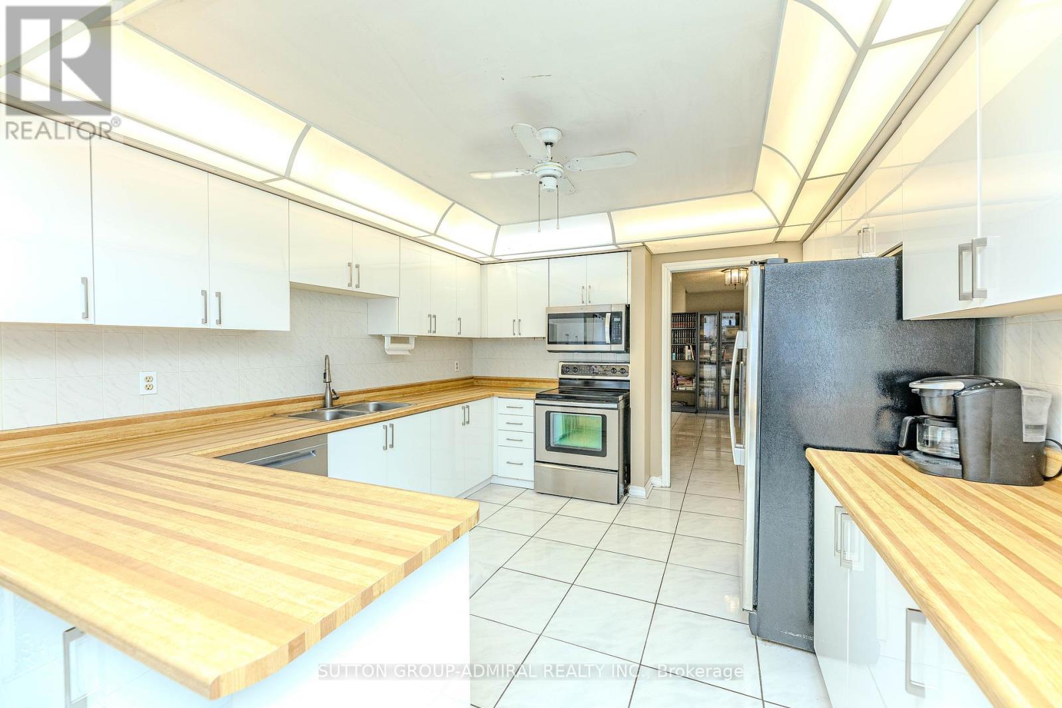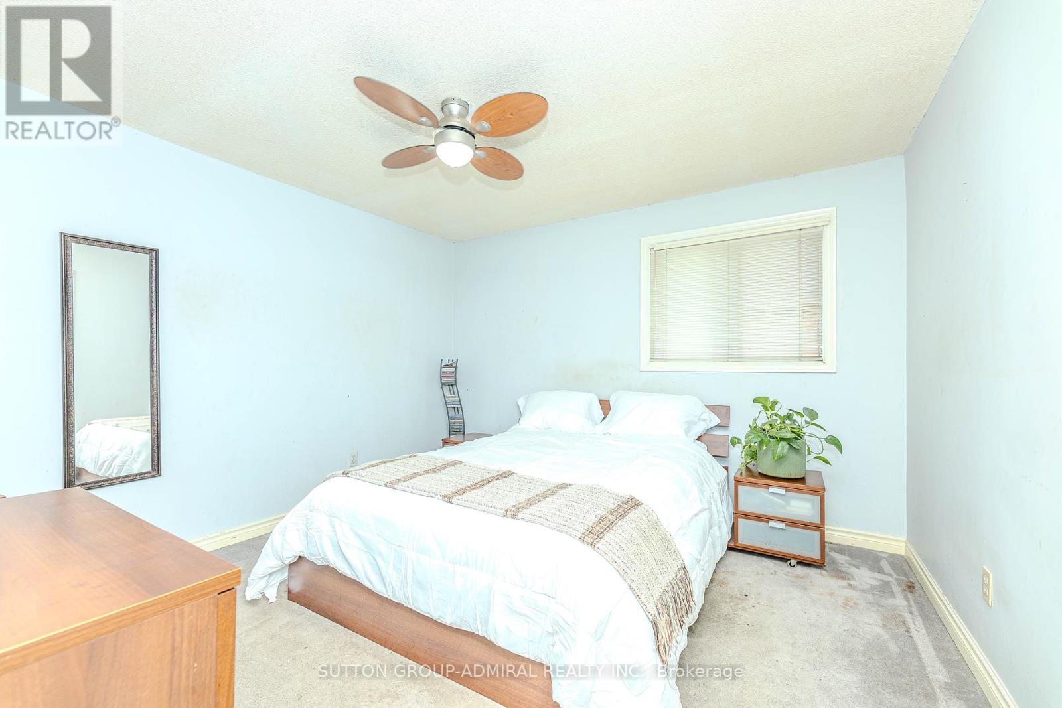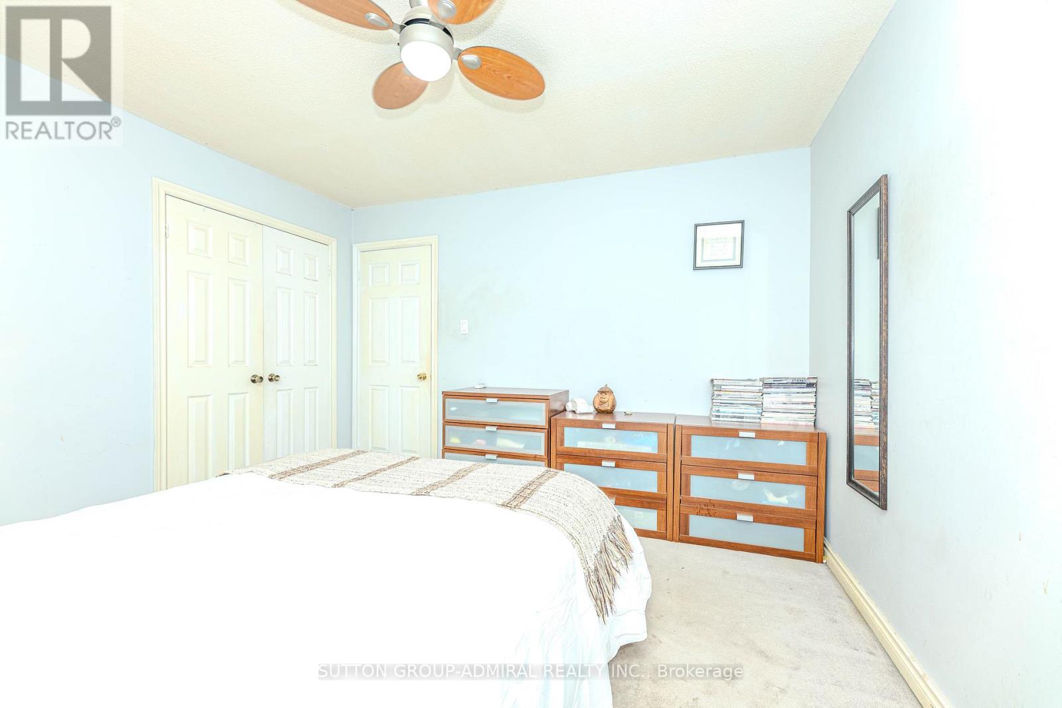32 Windhill Road Markham, Ontario L3S 1P1
$1,688,888
When Imagination Becomes Reality. Pride of original ownership located in sought after Markham Community of Milliken Mills East. Walk through the elegant double doors to the beautiful cathedral ceiling *All ceramics floor through foyer, and kitchen to solarium.*Gourmet kitchen ensures seamless flow into the hardwood family room* Great for hosting gatherings.* 3200 sf of luxurious living space.*private office or conservatory music room*Theatre styled design family room with curtains.*4 bedrooms Master bedroom 5 pc 4 pc & 2pc. * A Waterford original dream model with Williamsburg red brick. *Premium pie shaped lot *Quiet street with no sidewalks *Fully matured yard with organic fruit trees and breathtaking summer perennial flowers and ever elegant towering evergreens.*Close to all amenities, walking distance to Pacific Mall & Walmart Stores. Don't miss out on this incredible opportunity to call 32 Windhill Road home. (id:61852)
Property Details
| MLS® Number | N12109786 |
| Property Type | Single Family |
| Community Name | Milliken Mills East |
| AmenitiesNearBy | Hospital, Place Of Worship, Public Transit, Schools |
| Features | Irregular Lot Size, Flat Site, Dry |
| ParkingSpaceTotal | 6 |
| Structure | Deck, Patio(s) |
Building
| BathroomTotal | 3 |
| BedroomsAboveGround | 4 |
| BedroomsTotal | 4 |
| Appliances | Central Vacuum, Dishwasher, Dryer, Microwave, Stove, Washer, Whirlpool, Refrigerator |
| BasementDevelopment | Unfinished |
| BasementType | N/a (unfinished) |
| ConstructionStyleAttachment | Detached |
| CoolingType | Central Air Conditioning |
| ExteriorFinish | Brick |
| FireProtection | Monitored Alarm, Security System, Smoke Detectors |
| FoundationType | Block |
| HeatingFuel | Natural Gas |
| HeatingType | Forced Air |
| StoriesTotal | 2 |
| SizeInterior | 3000 - 3500 Sqft |
| Type | House |
| UtilityWater | Municipal Water |
Parking
| Attached Garage | |
| Garage |
Land
| Acreage | No |
| FenceType | Fully Fenced |
| LandAmenities | Hospital, Place Of Worship, Public Transit, Schools |
| LandscapeFeatures | Landscaped |
| Sewer | Sanitary Sewer |
| SizeDepth | 115 Ft |
| SizeFrontage | 42 Ft ,2 In |
| SizeIrregular | 42.2 X 115 Ft ; 133.37 Ft X 75.12 X 114.95 Ft X 42.25 Ft |
| SizeTotalText | 42.2 X 115 Ft ; 133.37 Ft X 75.12 X 114.95 Ft X 42.25 Ft |
Rooms
| Level | Type | Length | Width | Dimensions |
|---|---|---|---|---|
| Second Level | Primary Bedroom | 4.95 m | 6.09 m | 4.95 m x 6.09 m |
| Second Level | Bedroom 2 | 3.75 m | 4.62 m | 3.75 m x 4.62 m |
| Second Level | Bedroom 3 | 3.65 m | 3.61 m | 3.65 m x 3.61 m |
| Second Level | Bedroom 4 | 4.42 m | 6.25 m | 4.42 m x 6.25 m |
| Main Level | Sunroom | 2.79 m | 4.32 m | 2.79 m x 4.32 m |
| Main Level | Living Room | 3.51 m | 5.49 m | 3.51 m x 5.49 m |
| Main Level | Dining Room | 3.51 m | 4.57 m | 3.51 m x 4.57 m |
| Main Level | Kitchen | 3.51 m | 8 m | 3.51 m x 8 m |
| Main Level | Family Room | 3.51 m | 7.01 m | 3.51 m x 7.01 m |
Utilities
| Cable | Available |
| Sewer | Available |
Interested?
Contact us for more information
Riccardo Cunsolo
Salesperson
1206 Centre Street
Thornhill, Ontario L4J 3M9
