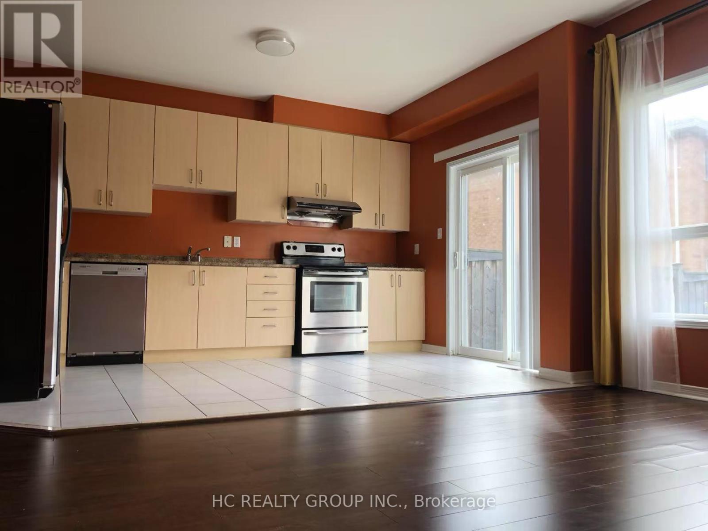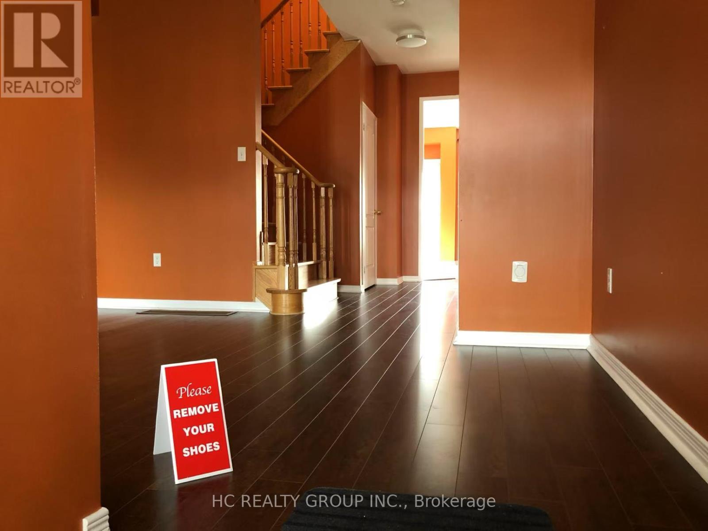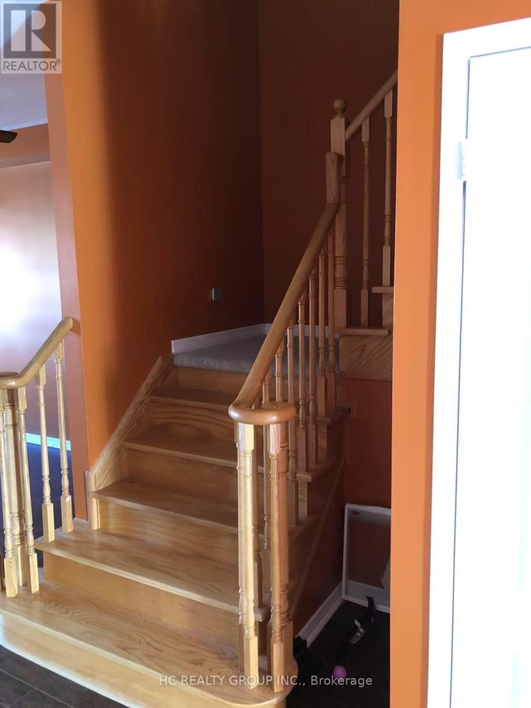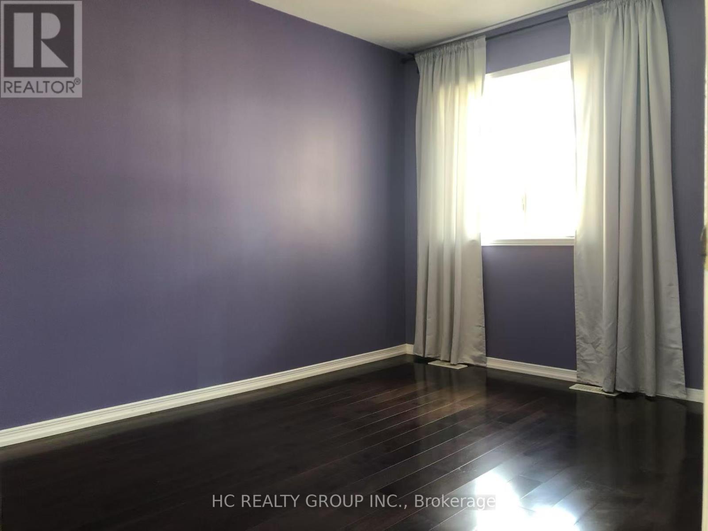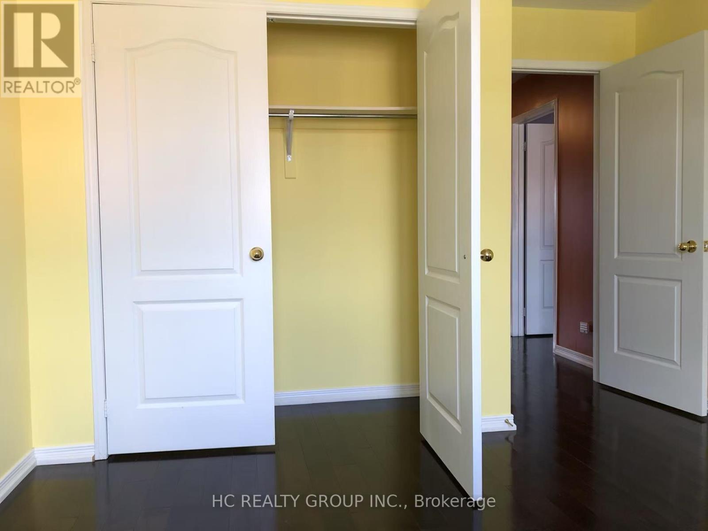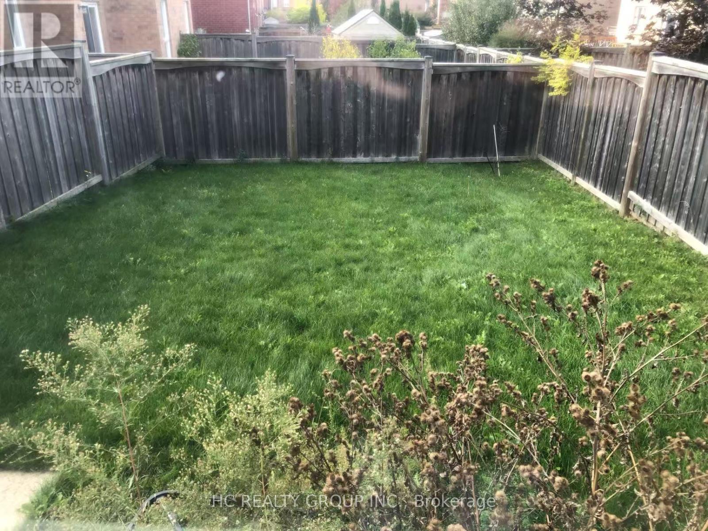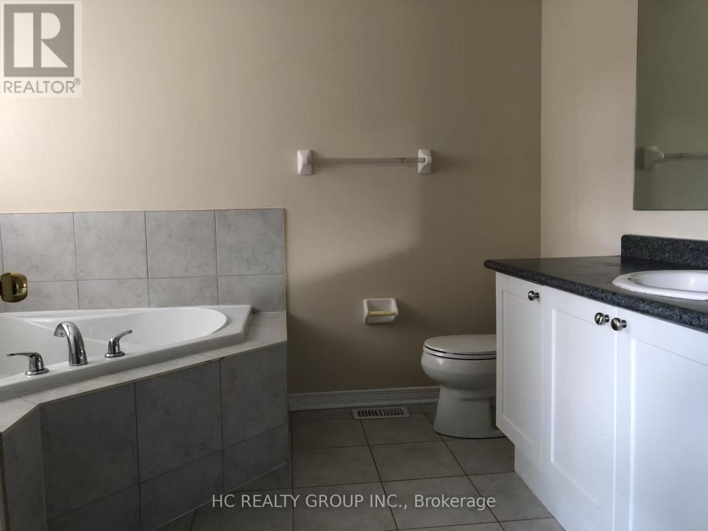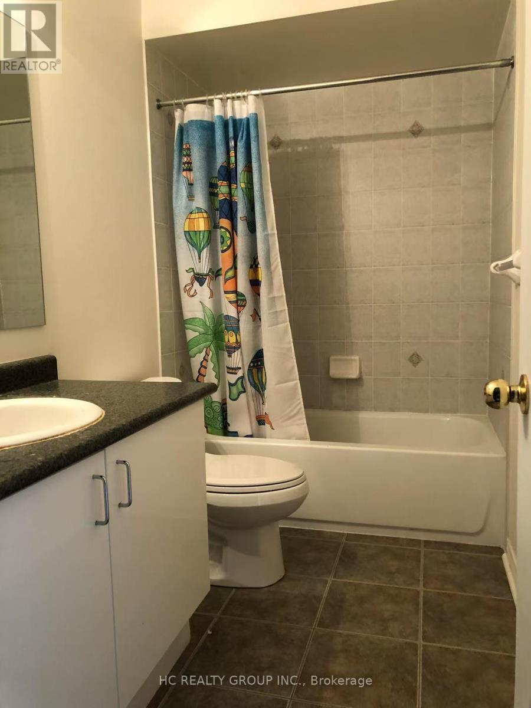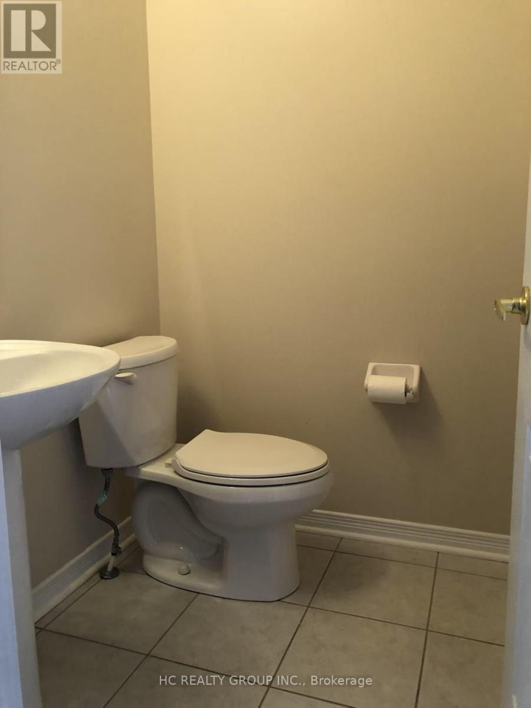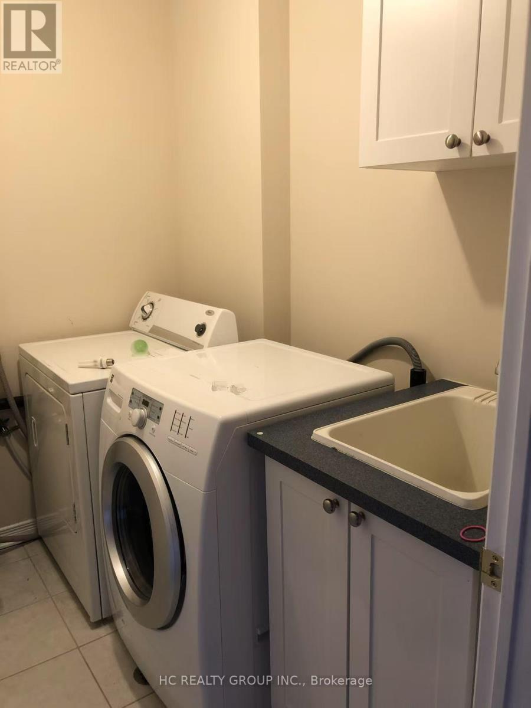32 Wheelwright Drive Richmond Hill, Ontario L4E 5A4
3 Bedroom
3 Bathroom
1500 - 2000 sqft
Fireplace
Central Air Conditioning
Forced Air
$1,090,000
Bright 3-Bedroom Home In Family-Friendly Oak Ridges Lake Wilcox! Very Motivated Seller! Open Concept Layout With 9Ft Ceilings On Main. Eat-In Kitchen With S/S Appliances & Walkout To Fenced Yard. Enjoy Sunset Views From The Family Room With Gas Fireplace. Spacious Primary Bedroom Features 4Pc Ensuite & Walk-In Closet. Hardwood Flooring On Second Level. Upper-Level Laundry. No Sidewalk. Driveway Fits 2 Cars. Close To Hwy, Shops, Community Centre & Lake Wilcox. Top Schools: Bond Lake PS & Richmond Green SS. (id:61852)
Property Details
| MLS® Number | N12312562 |
| Property Type | Single Family |
| Community Name | Oak Ridges Lake Wilcox |
| EquipmentType | Water Heater |
| ParkingSpaceTotal | 3 |
| RentalEquipmentType | Water Heater |
Building
| BathroomTotal | 3 |
| BedroomsAboveGround | 3 |
| BedroomsTotal | 3 |
| Age | 16 To 30 Years |
| Appliances | Dishwasher, Dryer, Range, Washer, Refrigerator |
| BasementType | Full |
| ConstructionStyleAttachment | Attached |
| CoolingType | Central Air Conditioning |
| ExteriorFinish | Brick |
| FireplacePresent | Yes |
| FlooringType | Laminate, Ceramic, Hardwood |
| FoundationType | Concrete |
| HalfBathTotal | 1 |
| HeatingFuel | Natural Gas |
| HeatingType | Forced Air |
| StoriesTotal | 2 |
| SizeInterior | 1500 - 2000 Sqft |
| Type | Row / Townhouse |
| UtilityWater | Municipal Water |
Parking
| Attached Garage | |
| Garage |
Land
| Acreage | No |
| Sewer | Sanitary Sewer |
| SizeDepth | 90 Ft ,9 In |
| SizeFrontage | 22 Ft ,8 In |
| SizeIrregular | 22.7 X 90.8 Ft ; 22.72 X 97.14 X 23.87 X 90.75 Ft |
| SizeTotalText | 22.7 X 90.8 Ft ; 22.72 X 97.14 X 23.87 X 90.75 Ft |
Rooms
| Level | Type | Length | Width | Dimensions |
|---|---|---|---|---|
| Second Level | Bedroom | 4.47 m | 3.76 m | 4.47 m x 3.76 m |
| Second Level | Bedroom 2 | 3.81 m | 3.45 m | 3.81 m x 3.45 m |
| Second Level | Bedroom 3 | 3.89 m | 2.82 m | 3.89 m x 2.82 m |
| Ground Level | Living Room | 5.64 m | 2.54 m | 5.64 m x 2.54 m |
| Ground Level | Dining Room | 5.64 m | 2.54 m | 5.64 m x 2.54 m |
| Ground Level | Kitchen | 4.27 m | 3.05 m | 4.27 m x 3.05 m |
| Ground Level | Family Room | 3.66 m | 3.28 m | 3.66 m x 3.28 m |
Interested?
Contact us for more information
Lydia Xing
Salesperson
Hc Realty Group Inc.
9206 Leslie St 2nd Flr
Richmond Hill, Ontario L4B 2N8
9206 Leslie St 2nd Flr
Richmond Hill, Ontario L4B 2N8
