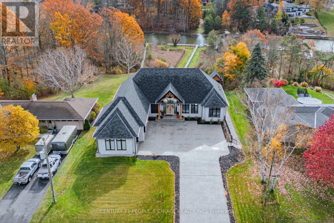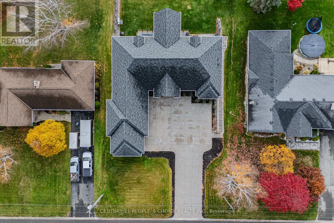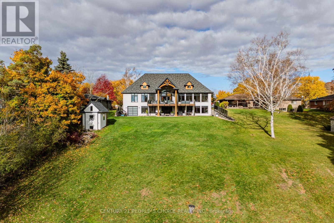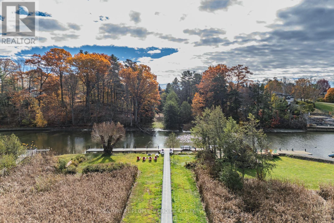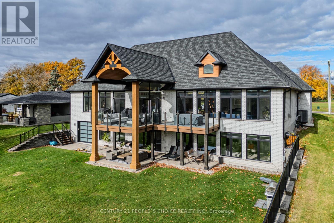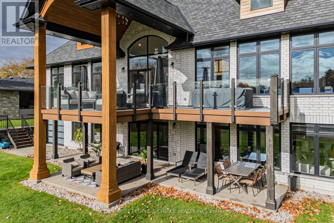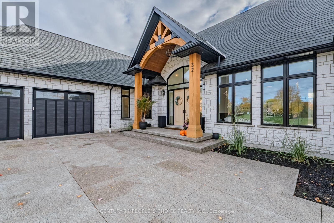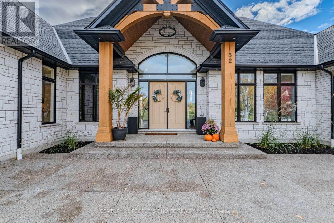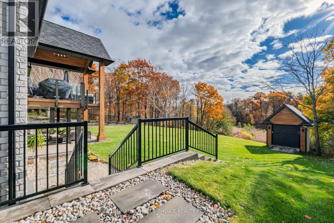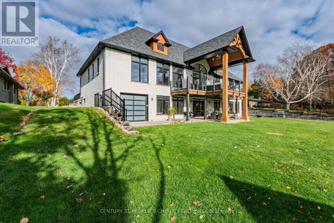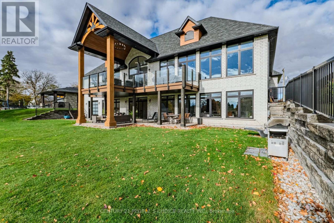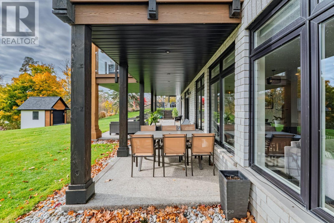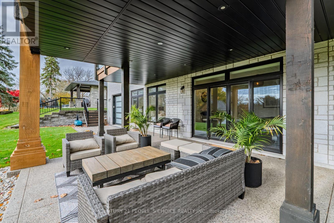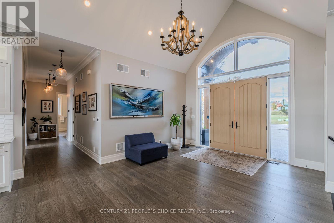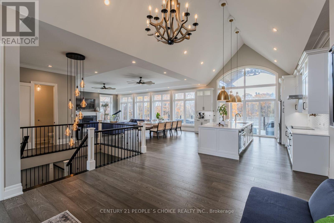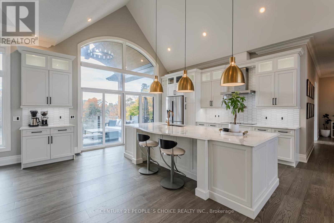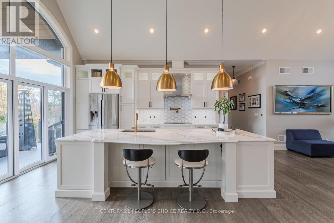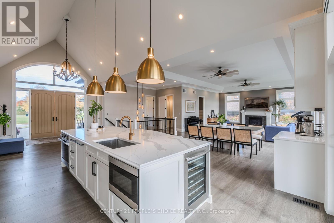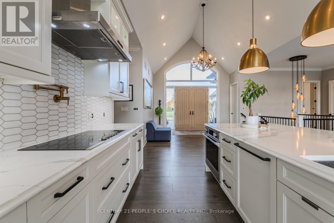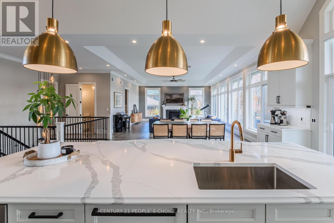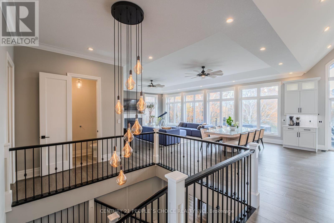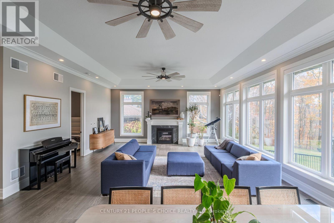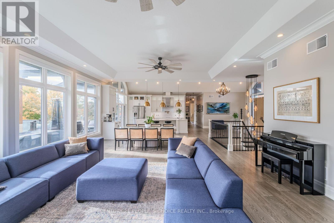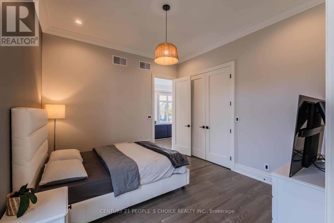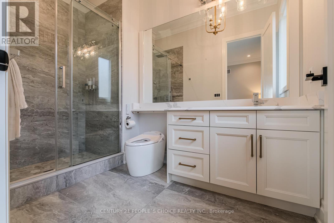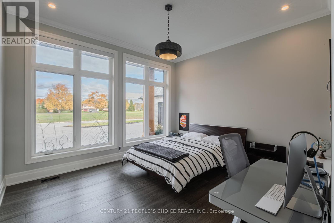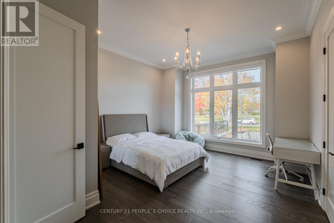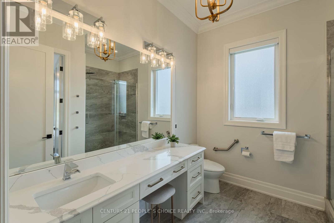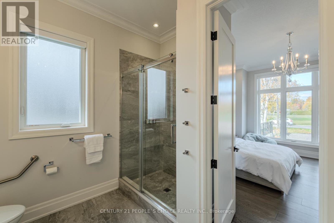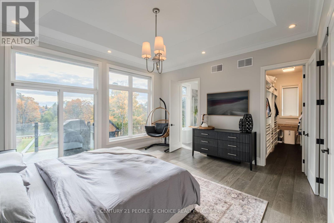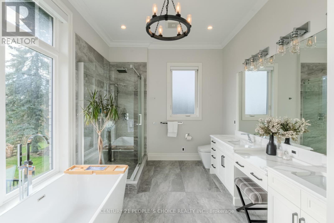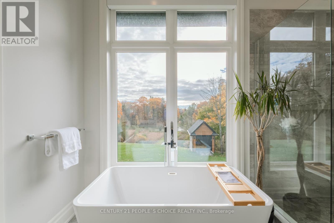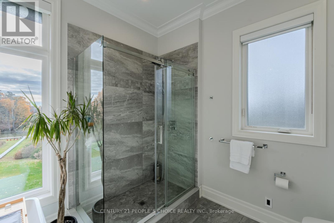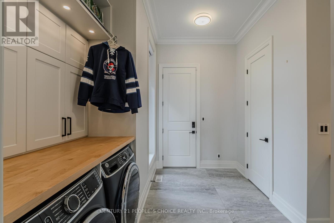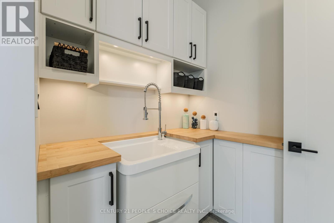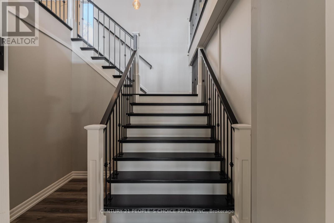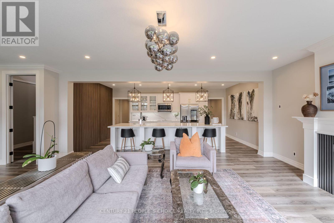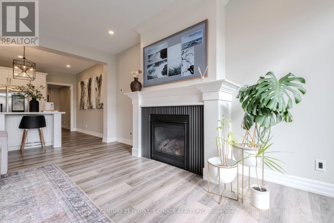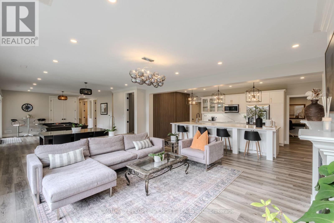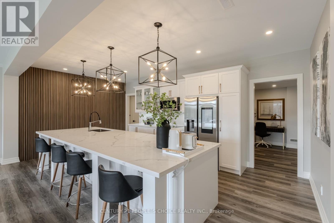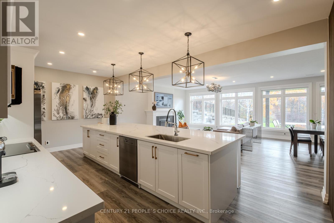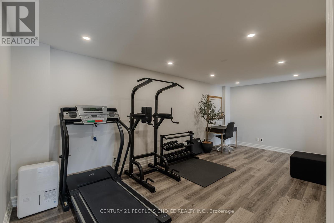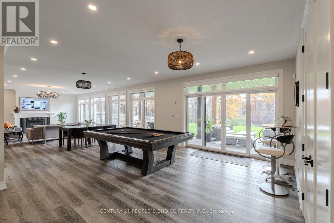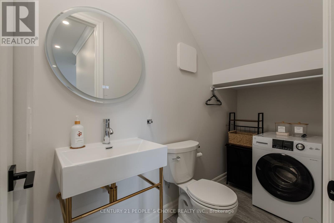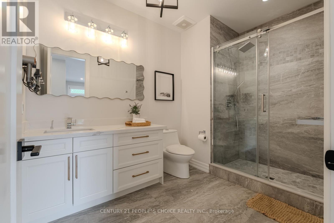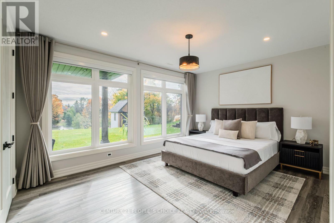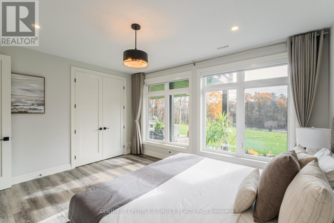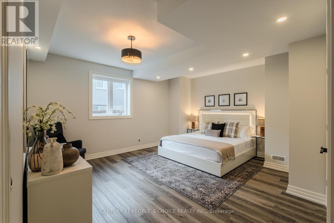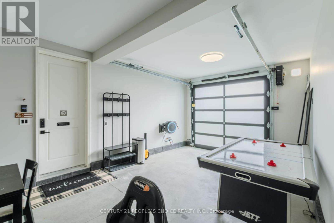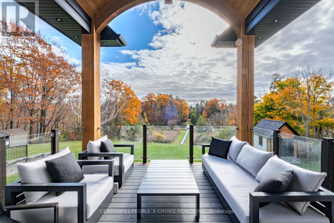32 Sunninghill Drive Norfolk, Ontario N0A 1N6
$2,990,000
Spectacular Waterfront Bungalow on Black Creek, Port Dover Welcome to this custom-built luxury bungalow on a 1.2-acre estate lot backing onto Black Creek with direct access to Lake Erie. Enjoy year-round waterfront living, dock your boat, kayak, or paddle board in summer, and skate the creek in winter. Offering over 6000 sq. ft. of living space, this 7-bedroom, 6-bath home showcases exceptional craftsmanship, high-end finishes, and breathtaking views throughout. The open-concept main floor features 10.5-17 ft ceilings, a cathedral ceiling in the main entrance and kitchen, and a coffered ceiling in the living area. A wall of windows frames panoramic views of nature and water, while a gas fireplace, automated blinds, and pot lights create a warm and elegant ambiance. Step out to a massive walkout deck perfect for entertaining. The gourmet kitchen offers quartz countertops, tiled backsplash, a large island with breakfast bar, induction cooktop, built-in oven, pot filler, high-end appliances, and ample cabinetry. The primary suite overlooks the creek and features a spa-style ensuite with soaker tub, walk-in glass shower, double vanity, and large walk-in closet. A main floor guest/in-law suite includes a private ensuite. Main floor laundry offers access to the 3-car garage. The lower level impresses with 9 ft ceilings, full kitchen with large island with breakfast bar, gas fireplace, 3 bedrooms, workout room, walkout to patio, and access to a 4th garage. Pot lights, a walk-up to the main garage, and large windows make it feel like main living space. The backyard includes a Bunky with living area, irrigation system, and pool/hot tub-ready setup. Hot and cold exterior water lines ensure every outdoor moment, from rinsing off to playful splashes, is done in total comfort. Don't miss this rare opportunity to live in one of Port Dover's most sought-after areas, close to shopping, schools, beaches, breweries, vineyards, restaurants, and the theatre. (id:61852)
Property Details
| MLS® Number | X12548624 |
| Property Type | Single Family |
| Community Name | Port Dover |
| AmenitiesNearBy | Beach, Marina, Place Of Worship, Schools |
| CommunityFeatures | Fishing |
| Easement | Environment Protected |
| EquipmentType | Water Heater - Tankless, Water Heater |
| Features | Backs On Greenbelt, Lighting, Guest Suite, In-law Suite |
| ParkingSpaceTotal | 8 |
| RentalEquipmentType | Water Heater - Tankless, Water Heater |
| Structure | Porch, Dock |
| ViewType | River View, Direct Water View, Unobstructed Water View |
| WaterFrontType | Waterfront |
Building
| BathroomTotal | 5 |
| BedroomsAboveGround | 4 |
| BedroomsBelowGround | 3 |
| BedroomsTotal | 7 |
| Age | 0 To 5 Years |
| Amenities | Fireplace(s) |
| Appliances | Garage Door Opener Remote(s), Oven - Built-in, Central Vacuum, Range, Water Purifier, Water Softener, Dishwasher, Dryer, Garage Door Opener, Hood Fan, Stove, Washer, Window Coverings, Refrigerator |
| ArchitecturalStyle | Bungalow |
| BasementDevelopment | Finished |
| BasementFeatures | Walk Out |
| BasementType | Full (finished) |
| ConstructionStyleAttachment | Detached |
| CoolingType | Central Air Conditioning, Air Exchanger |
| ExteriorFinish | Stone |
| FireplacePresent | Yes |
| FireplaceTotal | 2 |
| FoundationType | Poured Concrete |
| HalfBathTotal | 2 |
| HeatingFuel | Natural Gas |
| HeatingType | Forced Air |
| StoriesTotal | 1 |
| SizeInterior | 3000 - 3500 Sqft |
| Type | House |
| UtilityWater | Municipal Water |
Parking
| Attached Garage | |
| Garage |
Land
| AccessType | Public Road, Private Docking |
| Acreage | No |
| LandAmenities | Beach, Marina, Place Of Worship, Schools |
| LandscapeFeatures | Lawn Sprinkler |
| Sewer | Sanitary Sewer |
| SizeDepth | 564 Ft ,7 In |
| SizeFrontage | 103 Ft ,3 In |
| SizeIrregular | 103.3 X 564.6 Ft |
| SizeTotalText | 103.3 X 564.6 Ft|1/2 - 1.99 Acres |
| SurfaceWater | River/stream |
| ZoningDescription | R1-a |
Rooms
| Level | Type | Length | Width | Dimensions |
|---|---|---|---|---|
| Lower Level | Kitchen | 6.63 m | 3.66 m | 6.63 m x 3.66 m |
| Lower Level | Recreational, Games Room | 20.14 m | 13.66 m | 20.14 m x 13.66 m |
| Lower Level | Bedroom | 3.84 m | 4.78 m | 3.84 m x 4.78 m |
| Lower Level | Bedroom 2 | 5.05 m | 3.94 m | 5.05 m x 3.94 m |
| Lower Level | Bedroom 3 | 4.78 m | 4.52 m | 4.78 m x 4.52 m |
| Lower Level | Bathroom | Measurements not available | ||
| Lower Level | Bathroom | Measurements not available | ||
| Main Level | Kitchen | 11 m | 10.72 m | 11 m x 10.72 m |
| Main Level | Living Room | 5.79 m | 6.27 m | 5.79 m x 6.27 m |
| Main Level | Primary Bedroom | 4.88 m | 5.72 m | 4.88 m x 5.72 m |
| Main Level | Bedroom | 4.01 m | 3.66 m | 4.01 m x 3.66 m |
| Main Level | Bedroom 2 | 4.67 m | 4.39 m | 4.67 m x 4.39 m |
| Main Level | Bedroom 3 | 4.11 m | 4.17 m | 4.11 m x 4.17 m |
| Main Level | Bathroom | Measurements not available | ||
| Main Level | Bathroom | Measurements not available | ||
| Main Level | Bathroom | Measurements not available | ||
| Main Level | Bathroom | Measurements not available |
https://www.realtor.ca/real-estate/29107614/32-sunninghill-drive-norfolk-port-dover-port-dover
Interested?
Contact us for more information
Marc Oscar
Broker
237 Romina Dr Unit 2
Vaughan, Ontario L4K 4V3
