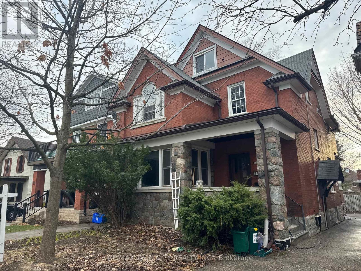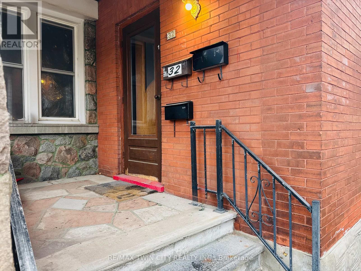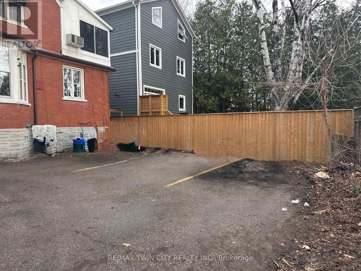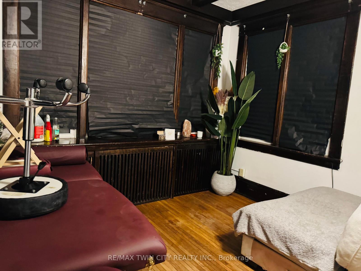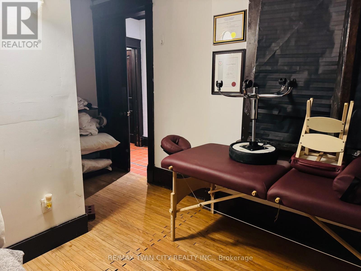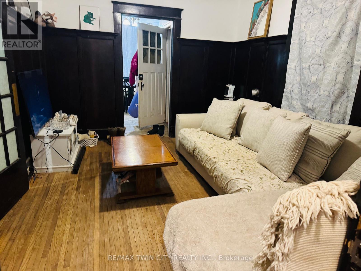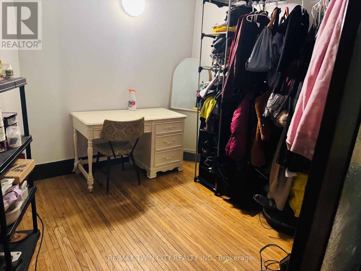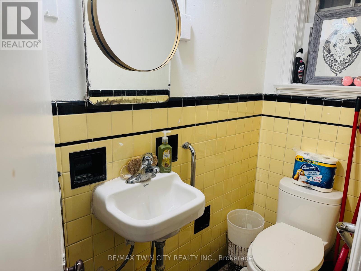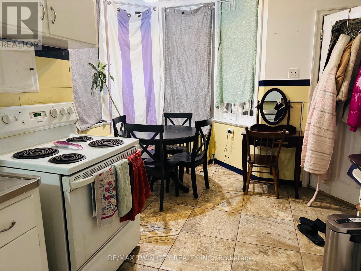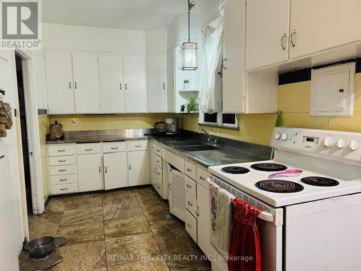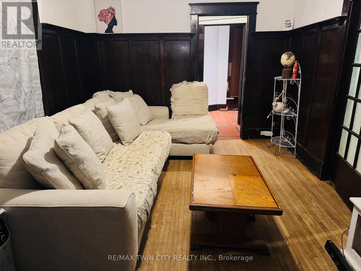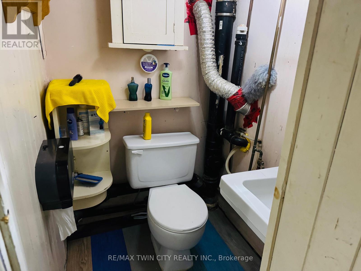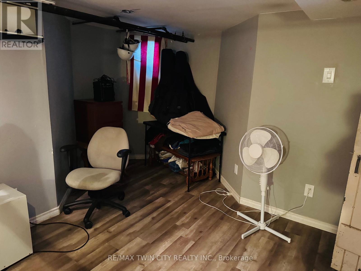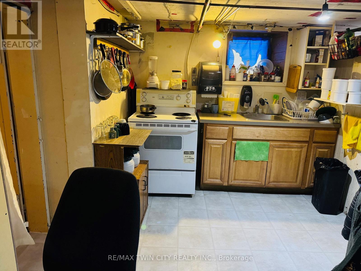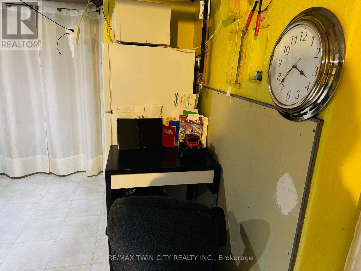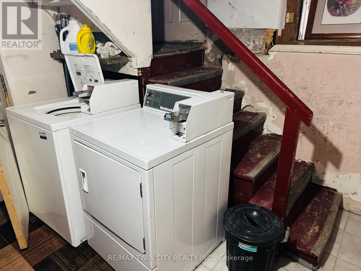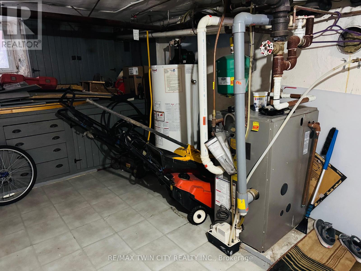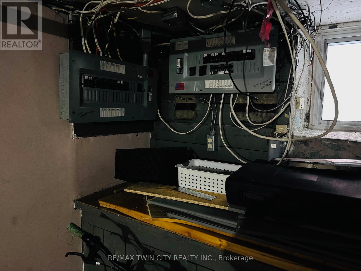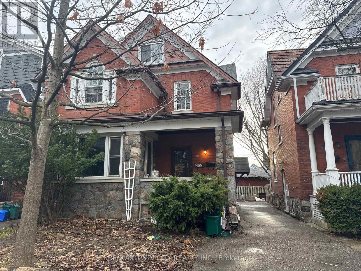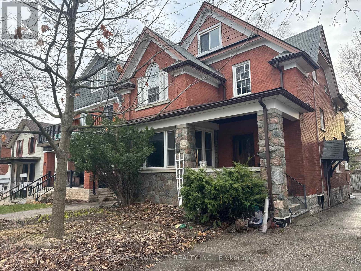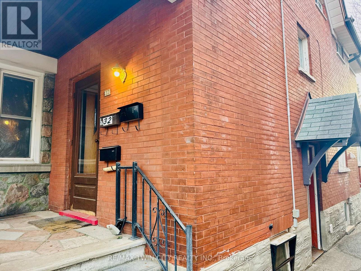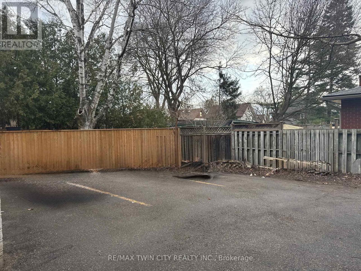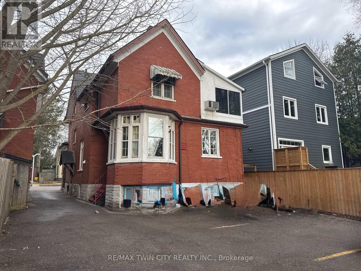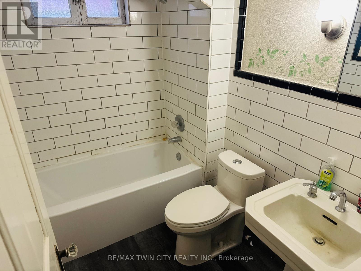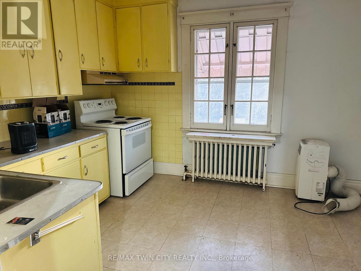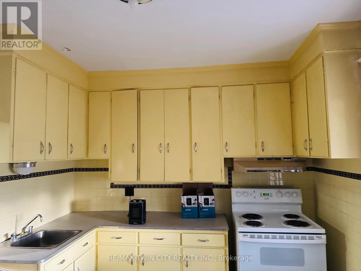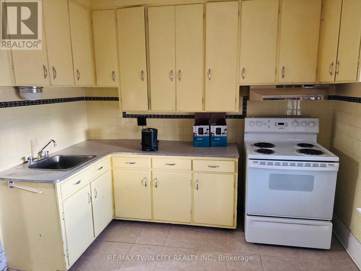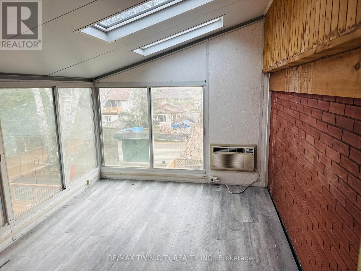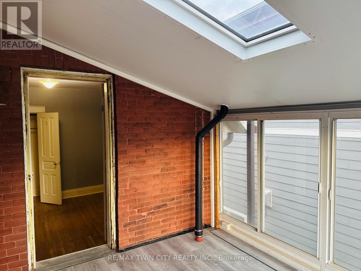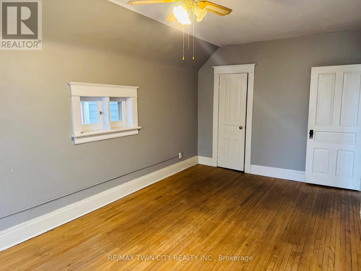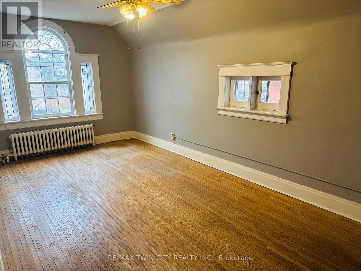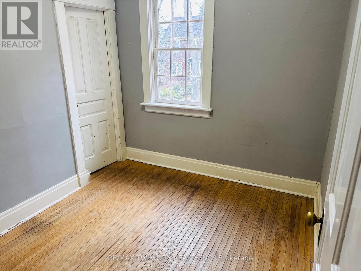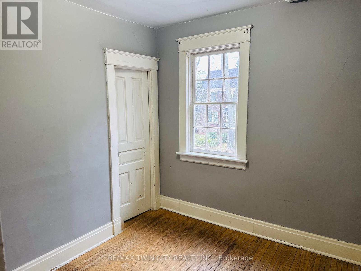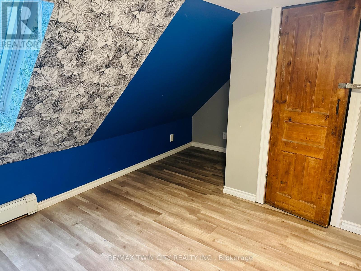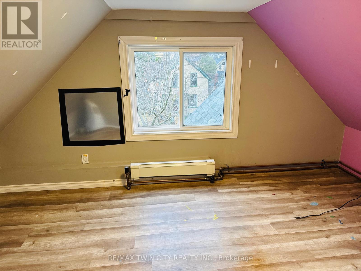32 Simeon Street Kitchener, Ontario N2H 1S1
$599,000
Ideal time to owner occupy the largest unit in this downtown duplex! The upper unit features 3 bedrooms, exclusive laundry, sunroom and finished loft! The main floor 2 bedroom apartment has their own storage room and shares coin-op laundry with the lower level tenant. The lower level consists of a one bedroom in law suite, utility room, common laundry and two storage rooms. There are three parking spots at the back. This fantastic central location is within walking distance to all amenities. (id:61852)
Property Details
| MLS® Number | X12121437 |
| Property Type | Multi-family |
| Neigbourhood | Central Frederick |
| AmenitiesNearBy | Park, Place Of Worship, Public Transit |
| CommunityFeatures | School Bus |
| EquipmentType | Water Heater - Gas |
| ParkingSpaceTotal | 3 |
| RentalEquipmentType | Water Heater - Gas |
Building
| BathroomTotal | 3 |
| BedroomsAboveGround | 5 |
| BedroomsTotal | 5 |
| Age | 100+ Years |
| Appliances | Water Heater, Water Meter |
| BasementDevelopment | Partially Finished |
| BasementType | N/a (partially Finished) |
| CoolingType | Window Air Conditioner |
| ExteriorFinish | Brick, Shingles |
| FoundationType | Unknown |
| HeatingFuel | Natural Gas |
| HeatingType | Radiant Heat |
| StoriesTotal | 3 |
| SizeInterior | 1500 - 2000 Sqft |
| Type | Duplex |
| UtilityWater | Municipal Water |
Parking
| No Garage |
Land
| Acreage | No |
| LandAmenities | Park, Place Of Worship, Public Transit |
| Sewer | Sanitary Sewer |
| SizeDepth | 91 Ft |
| SizeFrontage | 32 Ft |
| SizeIrregular | 32 X 91 Ft |
| SizeTotalText | 32 X 91 Ft |
| ZoningDescription | R2b |
Rooms
| Level | Type | Length | Width | Dimensions |
|---|---|---|---|---|
| Second Level | Living Room | 5 m | 3 m | 5 m x 3 m |
| Second Level | Solarium | 3.4 m | 2.74 m | 3.4 m x 2.74 m |
| Second Level | Laundry Room | 3 m | 2 m | 3 m x 2 m |
| Second Level | Kitchen | 3.66 m | 2 m | 3.66 m x 2 m |
| Second Level | Bathroom | 2 m | 3 m | 2 m x 3 m |
| Second Level | Bedroom | 3.35 m | 3.33 m | 3.35 m x 3.33 m |
| Second Level | Bedroom 2 | 3.48 m | 2.74 m | 3.48 m x 2.74 m |
| Third Level | Bedroom 3 | 3 m | 3 m | 3 m x 3 m |
| Third Level | Bedroom 4 | 3.05 m | 3 m | 3.05 m x 3 m |
| Basement | Laundry Room | 3 m | 3 m | 3 m x 3 m |
| Main Level | Living Room | 5.18 m | 3.66 m | 5.18 m x 3.66 m |
| Main Level | Bedroom | 3.86 m | 3.3 m | 3.86 m x 3.3 m |
| Main Level | Dining Room | 4.19 m | 3.33 m | 4.19 m x 3.33 m |
| Main Level | Kitchen | 2.44 m | 2.34 m | 2.44 m x 2.34 m |
| Main Level | Bathroom | 1 m | 1 m | 1 m x 1 m |
| Main Level | Den | 2 m | 2 m | 2 m x 2 m |
Utilities
| Cable | Available |
| Electricity | Installed |
| Sewer | Installed |
https://www.realtor.ca/real-estate/28254080/32-simeon-street-kitchener
Interested?
Contact us for more information
Nina Deeb
Broker
1400 Bishop St N Unit B
Cambridge, Ontario N1R 6W8
