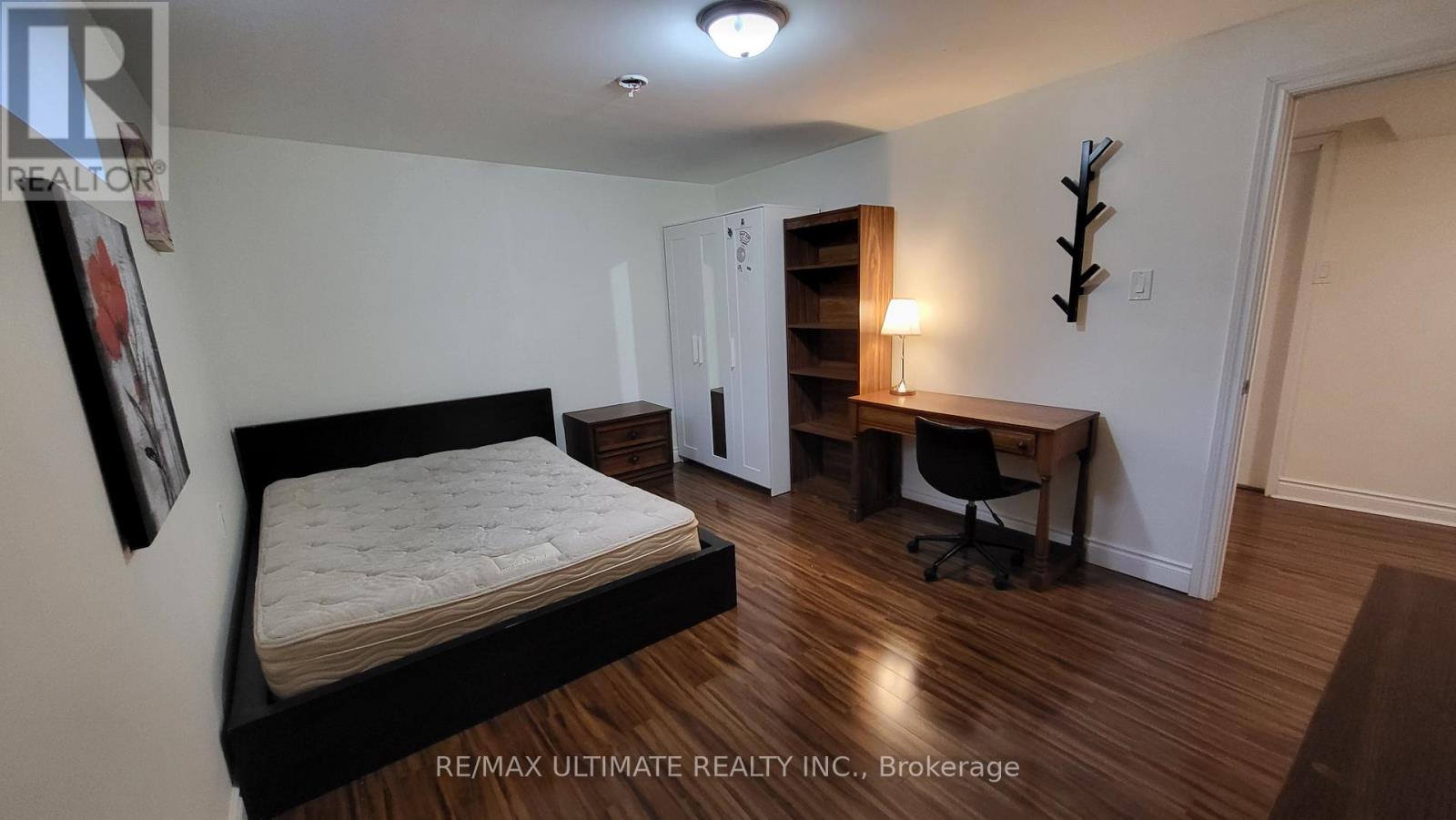32 Shandon Drive Toronto, Ontario M1R 4M5
$3,400 Monthly
**LEGAL BASEMENT APARTMENT** Fully Furnished 3 Large Bedrooms, Recently Renovated, Fridge, Stove, Dishwasher, Microwave, Washer/Dryer, High Speed Internet, Parking All Included. Vic Park and 401. Over 1000 Sq Ft, High Ceilings, Bright and Spacious Basement Apartment , Separate Entrance, Open Concept Kitchen/ Living Area. Walking Distance To Parks And Local Grocery Stores, Shopping Mall, Landlord Prefers Non Smokers. Pets Are Welcome With Landlords Discretion. (id:61852)
Property Details
| MLS® Number | E12003485 |
| Property Type | Single Family |
| Neigbourhood | Scarborough |
| Community Name | Wexford-Maryvale |
| CommunicationType | High Speed Internet |
| ParkingSpaceTotal | 1 |
Building
| BathroomTotal | 1 |
| BedroomsAboveGround | 3 |
| BedroomsTotal | 3 |
| Appliances | Dishwasher, Dryer, Microwave, Stove, Washer, Refrigerator |
| ArchitecturalStyle | Bungalow |
| BasementFeatures | Apartment In Basement |
| BasementType | N/a |
| ConstructionStyleAttachment | Detached |
| CoolingType | Central Air Conditioning |
| ExteriorFinish | Aluminum Siding |
| FlooringType | Laminate, Tile |
| FoundationType | Concrete |
| HeatingFuel | Natural Gas |
| HeatingType | Forced Air |
| StoriesTotal | 1 |
| SizeInterior | 700 - 1100 Sqft |
| Type | House |
| UtilityWater | Municipal Water |
Parking
| No Garage |
Land
| Acreage | No |
| Sewer | Sanitary Sewer |
Rooms
| Level | Type | Length | Width | Dimensions |
|---|---|---|---|---|
| Basement | Kitchen | 5.34 m | 3.35 m | 5.34 m x 3.35 m |
| Basement | Living Room | 5.34 m | 3.35 m | 5.34 m x 3.35 m |
| Basement | Primary Bedroom | 3.5 m | 3.35 m | 3.5 m x 3.35 m |
| Basement | Bedroom 2 | 3.35 m | 3.04 m | 3.35 m x 3.04 m |
| Basement | Bedroom 3 | 3.1 m | 3 m | 3.1 m x 3 m |
| Basement | Bathroom | 2.6 m | 2.7 m | 2.6 m x 2.7 m |
| Basement | Foyer | 4.5 m | 2.7 m | 4.5 m x 2.7 m |
Utilities
| Cable | Installed |
Interested?
Contact us for more information
Rossano Bongelli
Salesperson
1739 Bayview Ave.
Toronto, Ontario M4G 3C1









