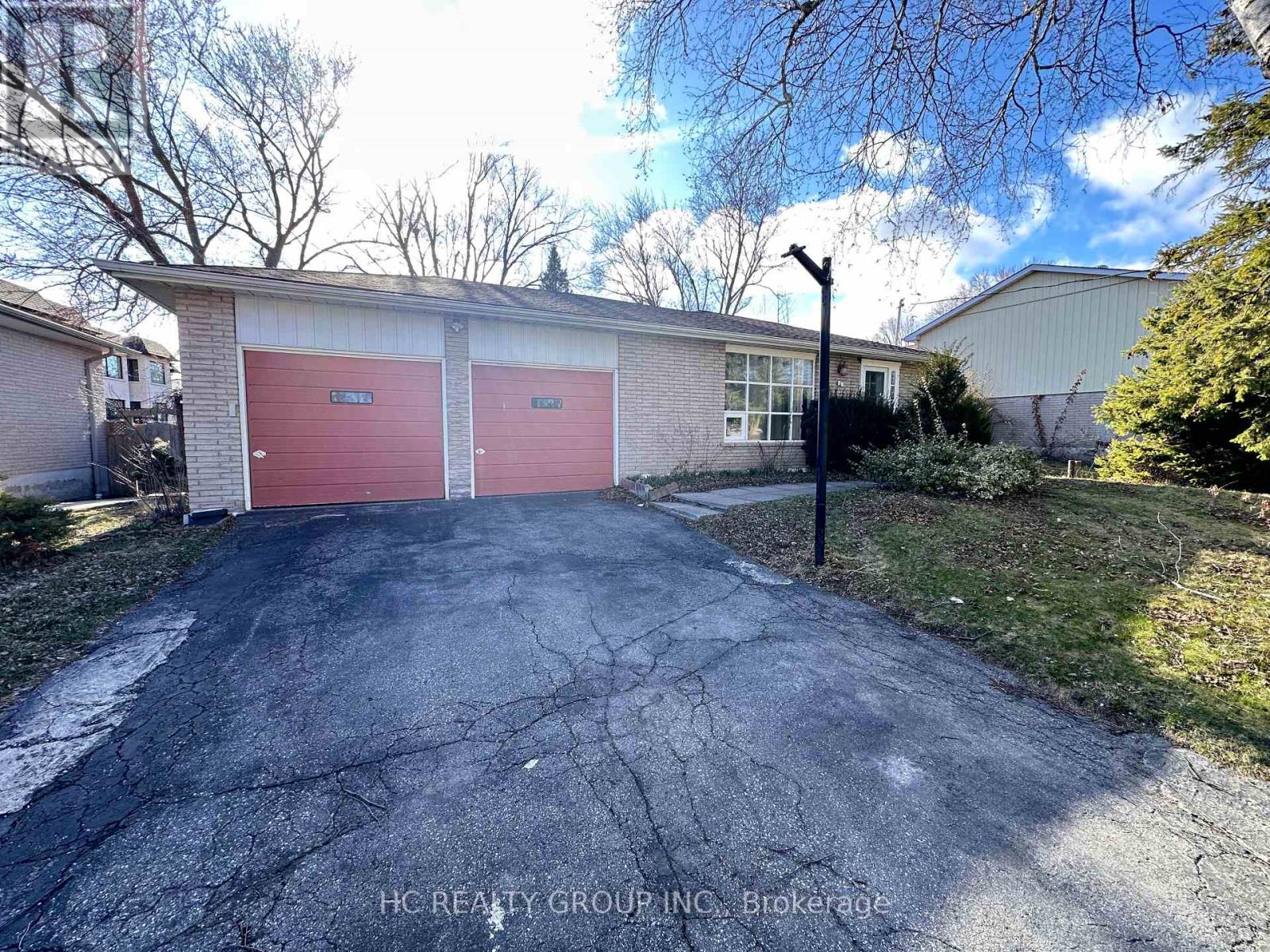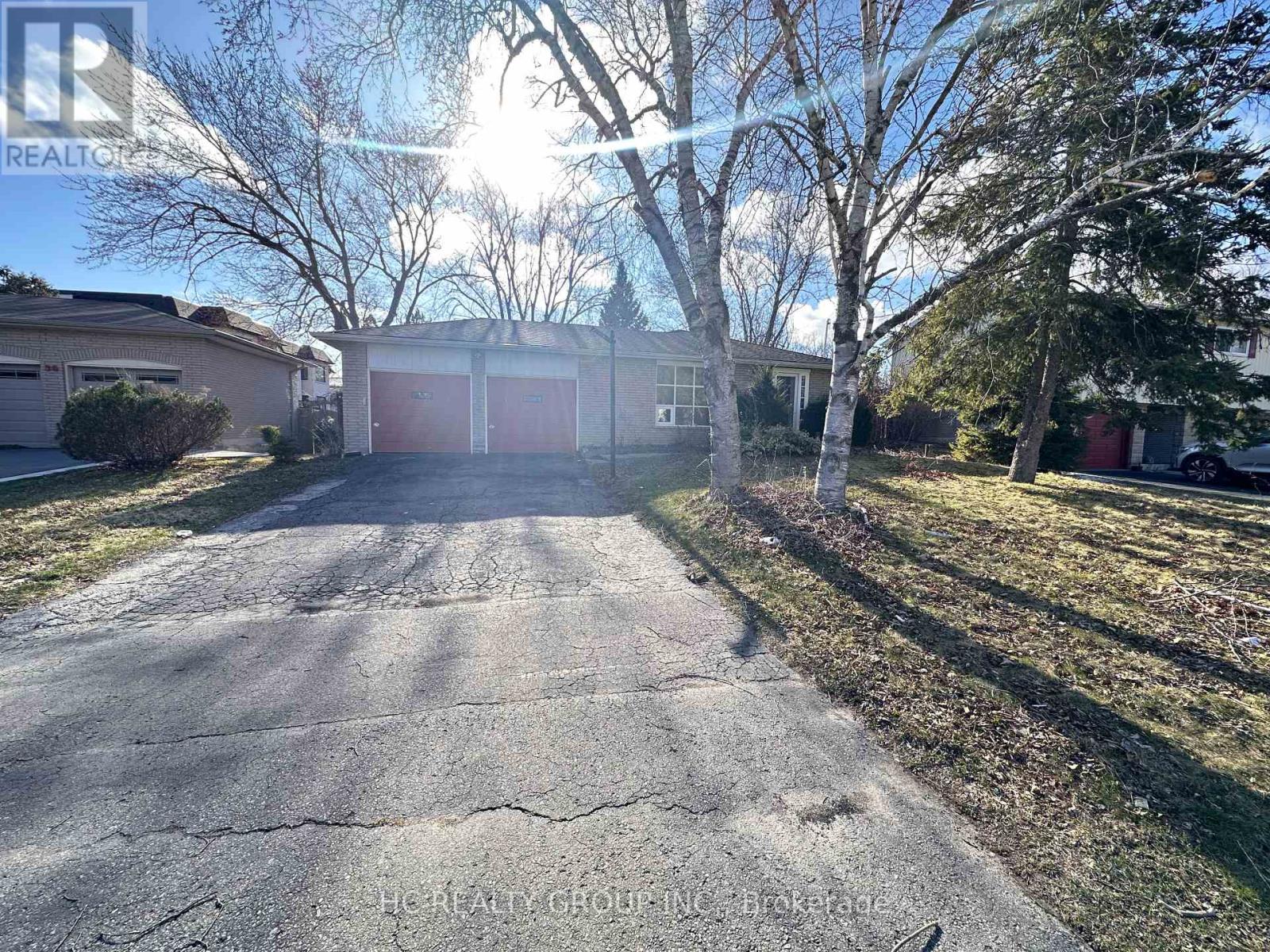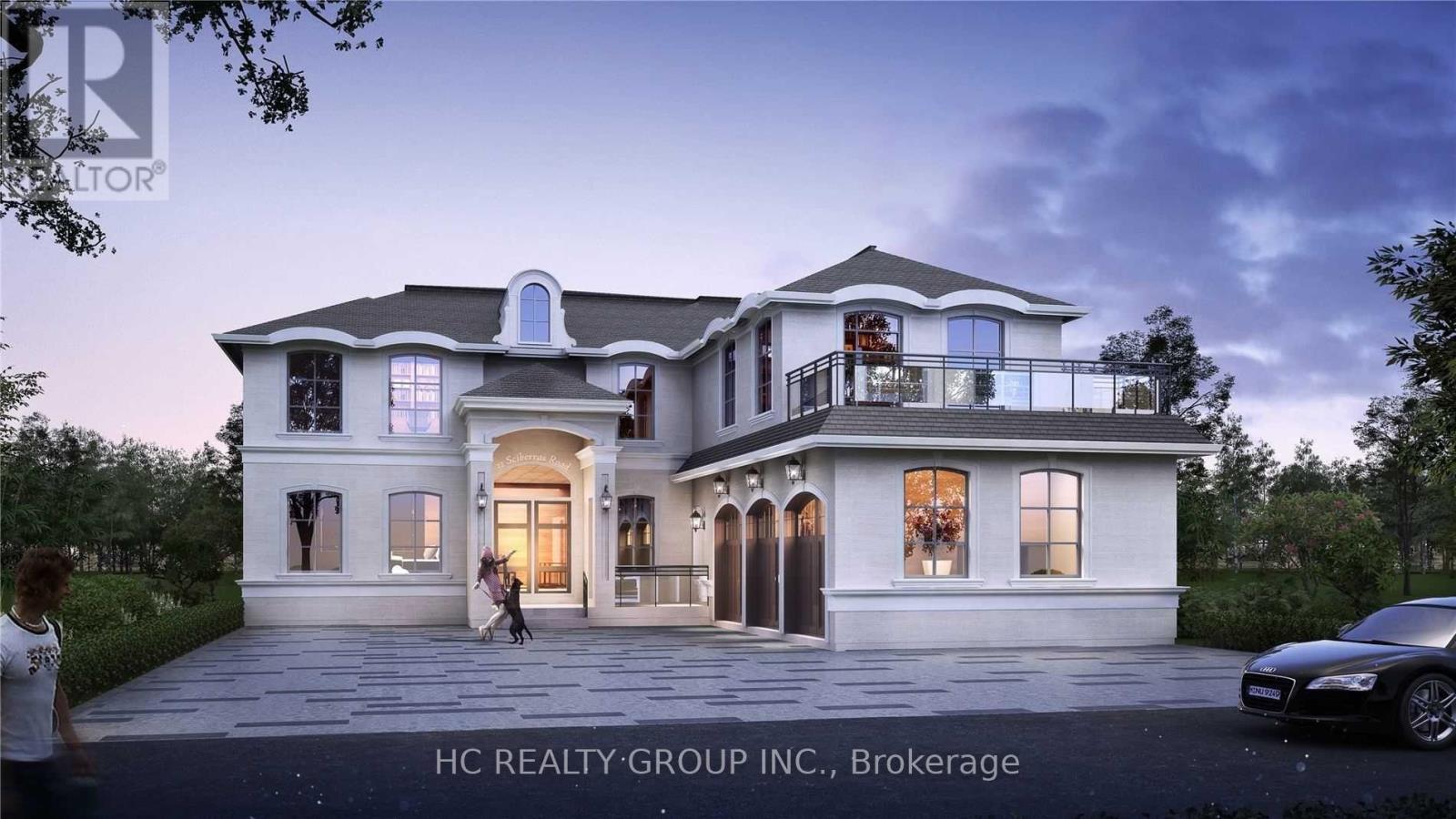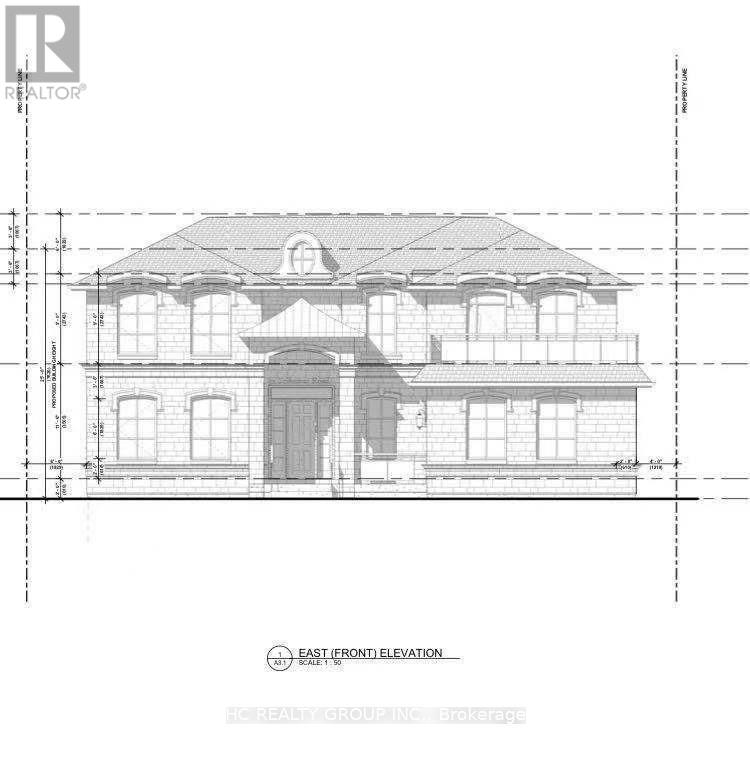32 Sciberras Road Markham, Ontario L3R 2J3
$1,990,000
Huge Beautiful Lot 65.61X198.21 Can Be Built For Total Over 9,000 Square Feet Custom Home, Perfect Opportunity For Builders And Investors To Own For The Future Development In This Prestigious Neighborhood. Currently Is 4 Bedrooms Detached Home, Bright And Spacious, New built homes around it . Open Concept Living And Dining Room. Family Room Walk-Out To Gorgeous Private Back Yard. A quick walk to Historic Main Street Unionville will allow you to enjoy live entertainment, restaurants, cafes, ice cream and much more including Toogood Pond, the Varley Art Gallery, and Unionville Library. Highly-rated Public, Catholic, and Private schools nearby, Minutes To HWY. GO, YMCA & The Upcoming York U Campus, Great School Zone Unionville High. (id:61852)
Property Details
| MLS® Number | N12071393 |
| Property Type | Single Family |
| Neigbourhood | Unionville |
| Community Name | Unionville |
| ParkingSpaceTotal | 6 |
Building
| BathroomTotal | 3 |
| BedroomsAboveGround | 4 |
| BedroomsBelowGround | 1 |
| BedroomsTotal | 5 |
| Appliances | Water Heater, Dishwasher, Dryer, Stove, Washer, Refrigerator |
| BasementDevelopment | Finished |
| BasementType | N/a (finished) |
| ConstructionStyleAttachment | Detached |
| ConstructionStyleSplitLevel | Backsplit |
| CoolingType | Central Air Conditioning |
| ExteriorFinish | Aluminum Siding, Brick |
| FireplacePresent | Yes |
| FlooringType | Hardwood, Carpeted |
| FoundationType | Concrete |
| HalfBathTotal | 1 |
| HeatingFuel | Natural Gas |
| HeatingType | Forced Air |
| SizeInterior | 1500 - 2000 Sqft |
| Type | House |
| UtilityWater | Municipal Water |
Parking
| Attached Garage | |
| Garage |
Land
| Acreage | No |
| Sewer | Sanitary Sewer |
| SizeDepth | 198 Ft ,2 In |
| SizeFrontage | 65 Ft ,7 In |
| SizeIrregular | 65.6 X 198.2 Ft |
| SizeTotalText | 65.6 X 198.2 Ft |
Rooms
| Level | Type | Length | Width | Dimensions |
|---|---|---|---|---|
| Basement | Bedroom | 5.1 m | 3.52 m | 5.1 m x 3.52 m |
| Lower Level | Family Room | 5.82 m | 3.65 m | 5.82 m x 3.65 m |
| Lower Level | Bedroom 4 | 3.66 m | 3.63 m | 3.66 m x 3.63 m |
| Main Level | Living Room | 8.04 m | 4.43 m | 8.04 m x 4.43 m |
| Main Level | Dining Room | 8.04 m | 4.43 m | 8.04 m x 4.43 m |
| Main Level | Kitchen | 4.51 m | 2.89 m | 4.51 m x 2.89 m |
| Upper Level | Primary Bedroom | 4.09 m | 3.3 m | 4.09 m x 3.3 m |
| Upper Level | Bedroom 2 | 4 m | 2.79 m | 4 m x 2.79 m |
| Upper Level | Bedroom 3 | 3.05 m | 2.51 m | 3.05 m x 2.51 m |
https://www.realtor.ca/real-estate/28141688/32-sciberras-road-markham-unionville-unionville
Interested?
Contact us for more information
Leo Chen
Salesperson
9206 Leslie St 2nd Flr
Richmond Hill, Ontario L4B 2N8





