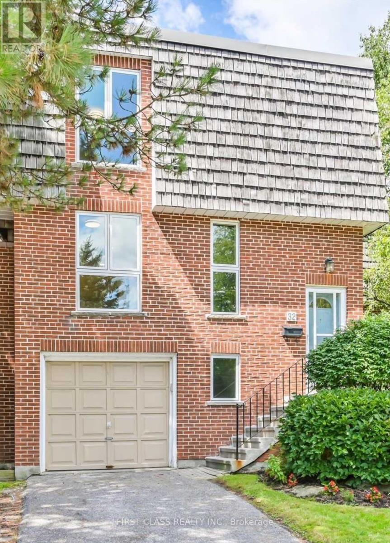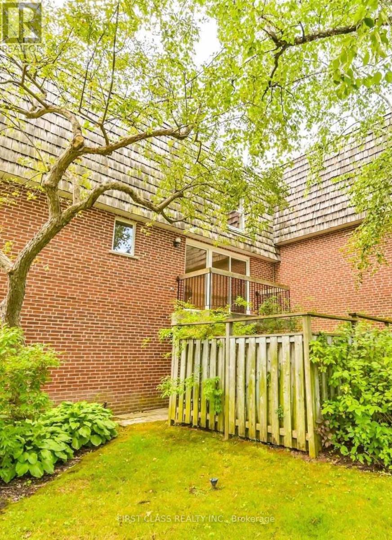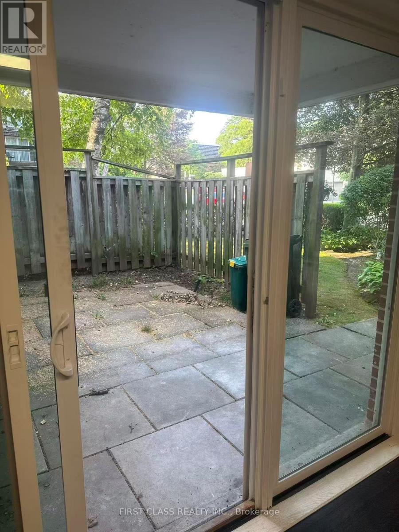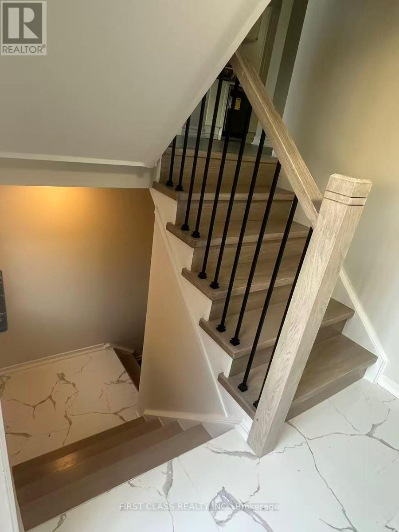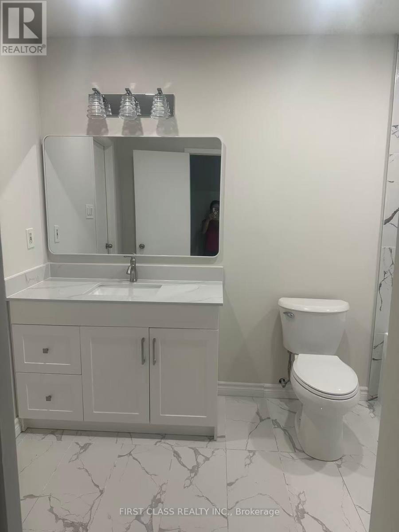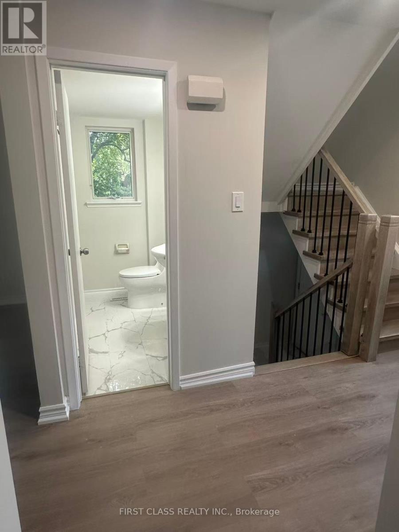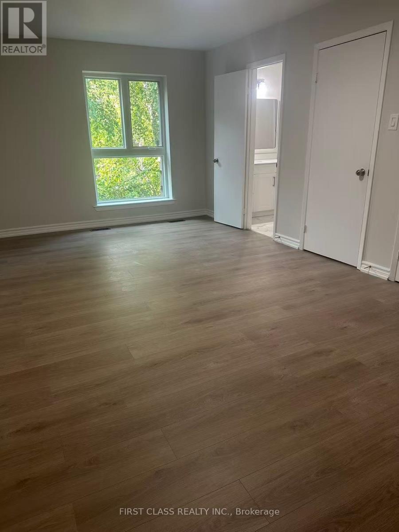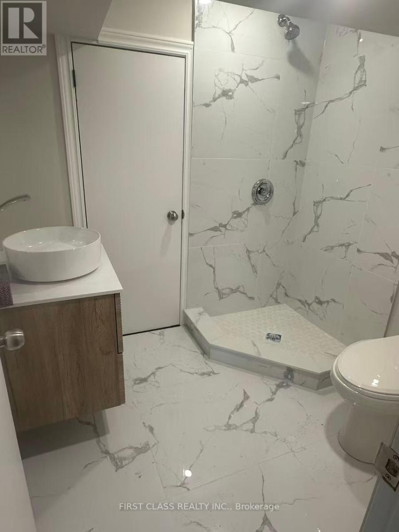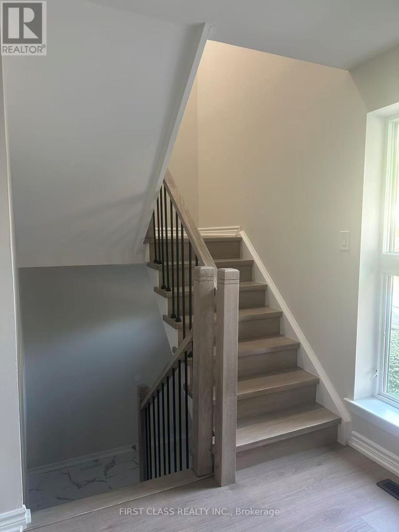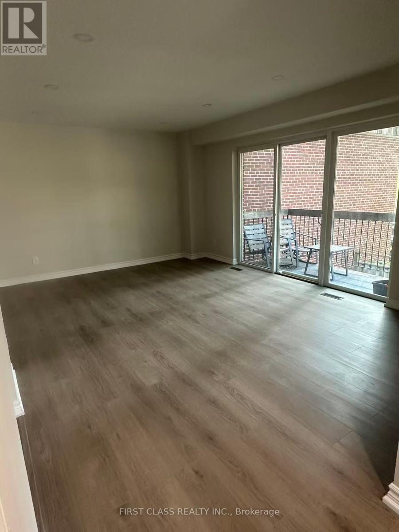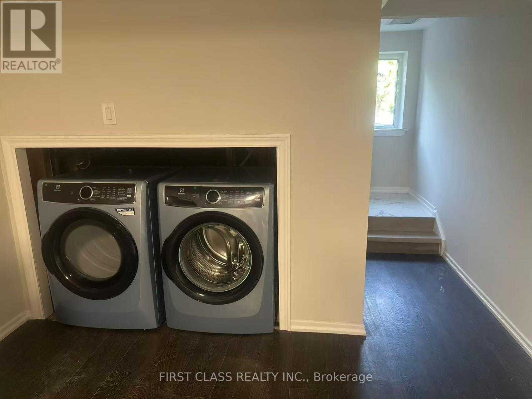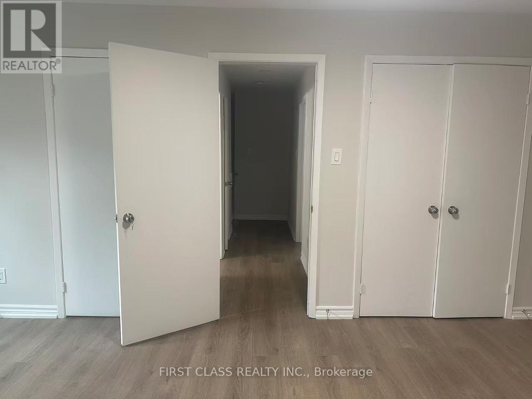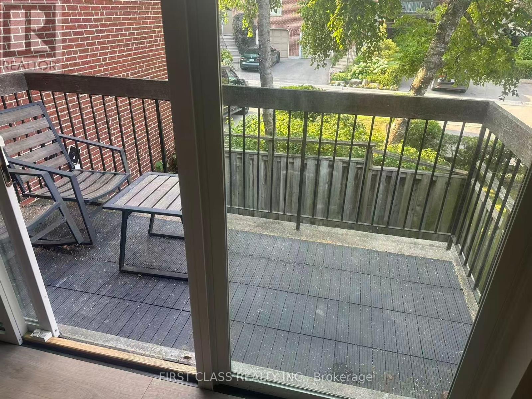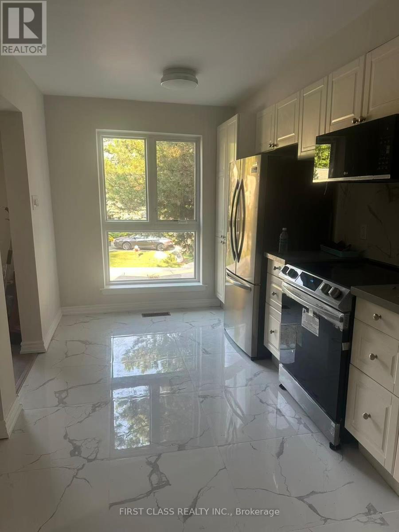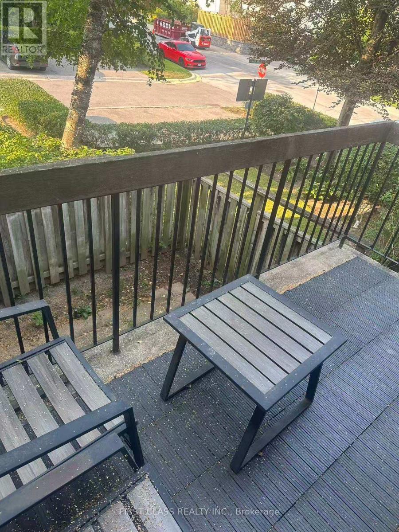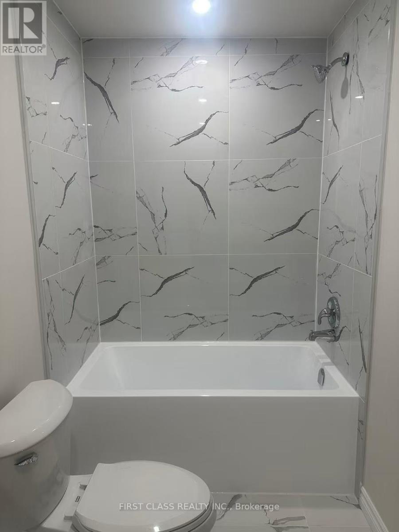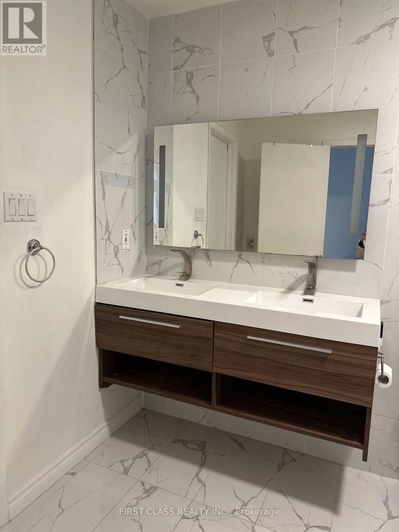32 Scenic Mill Way Toronto, Ontario M2L 1S5
$926,000Maintenance, Water, Common Area Maintenance, Insurance, Parking
$1,177.38 Monthly
Maintenance, Water, Common Area Maintenance, Insurance, Parking
$1,177.38 MonthlyPrestigious York Mills & Bayview location! Spacious townhome-style condo surrounded by mature gardens in an established neighbourhood. Rarely offered large two-bedroom with an oversized primary retreat. Numerous upgrades throughout: brand new flooring and stairs, new bathtub on the 2nd floor, newly finished washroom in the basement, fresh paint throughout, and new laundry appliances. Bright walkout basement leads to a private, fully fenced yard-perfect as a home office or potential third bedroom. Top-ranked schools (Harrison PS, Windfields MS, York Mills CI). Close to Hwy 401, TTC, shopping, and York Mills Arena. (id:61852)
Property Details
| MLS® Number | C12394418 |
| Property Type | Single Family |
| Neigbourhood | North York |
| Community Name | St. Andrew-Windfields |
| AmenitiesNearBy | Hospital, Park, Public Transit, Schools |
| CommunityFeatures | Pet Restrictions |
| EquipmentType | Water Heater |
| Features | Balcony |
| ParkingSpaceTotal | 2 |
| PoolType | Outdoor Pool |
| RentalEquipmentType | Water Heater |
Building
| BathroomTotal | 3 |
| BedroomsAboveGround | 2 |
| BedroomsTotal | 2 |
| Amenities | Visitor Parking |
| Appliances | Water Heater, Dishwasher, Dryer, Microwave, Stove, Washer, Refrigerator |
| BasementDevelopment | Finished |
| BasementFeatures | Walk Out |
| BasementType | N/a (finished) |
| CoolingType | Central Air Conditioning |
| ExteriorFinish | Brick |
| FlooringType | Hardwood, Tile, Parquet |
| HalfBathTotal | 1 |
| HeatingFuel | Natural Gas |
| HeatingType | Forced Air |
| StoriesTotal | 2 |
| SizeInterior | 1000 - 1199 Sqft |
| Type | Row / Townhouse |
Parking
| Garage |
Land
| Acreage | No |
| LandAmenities | Hospital, Park, Public Transit, Schools |
Rooms
| Level | Type | Length | Width | Dimensions |
|---|---|---|---|---|
| Second Level | Primary Bedroom | 6.4 m | 3.32 m | 6.4 m x 3.32 m |
| Second Level | Bedroom 2 | 3.7 m | 3 m | 3.7 m x 3 m |
| Basement | Recreational, Games Room | 6.1 m | 3.25 m | 6.1 m x 3.25 m |
| Main Level | Living Room | 5.23 m | 3.68 m | 5.23 m x 3.68 m |
| Main Level | Dining Room | 3 m | 2.73 m | 3 m x 2.73 m |
| Main Level | Kitchen | 5.66 m | 2.5 m | 5.66 m x 2.5 m |
| Main Level | Eating Area | 5.66 m | 2.5 m | 5.66 m x 2.5 m |
Interested?
Contact us for more information
Winston Ye
Salesperson
7481 Woodbine Ave #203
Markham, Ontario L3R 2W1
