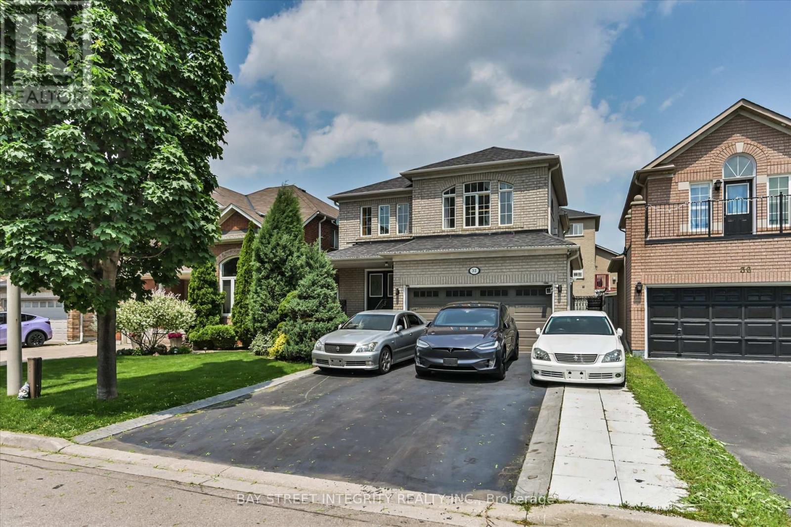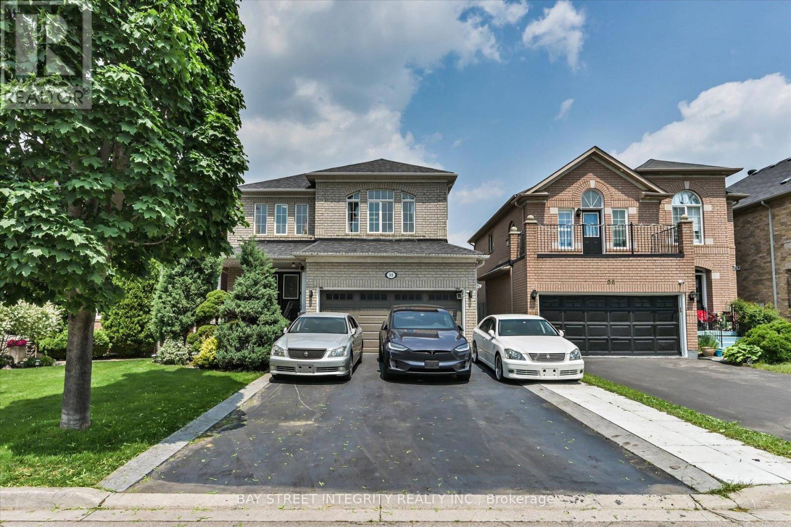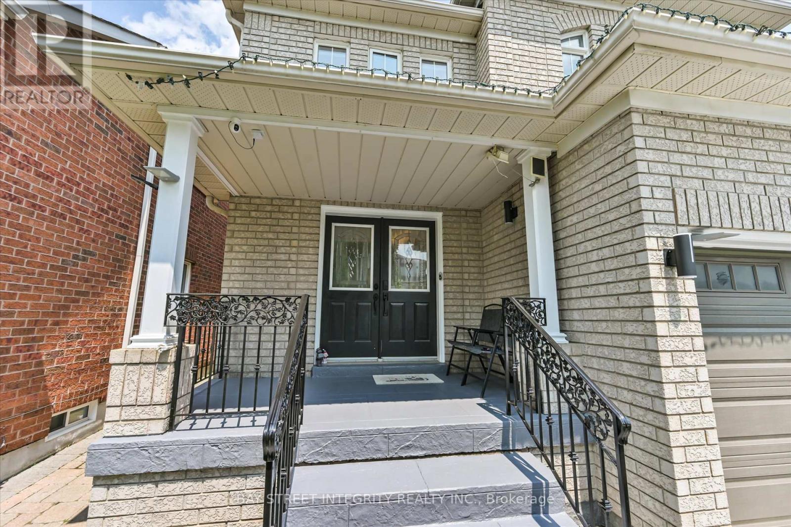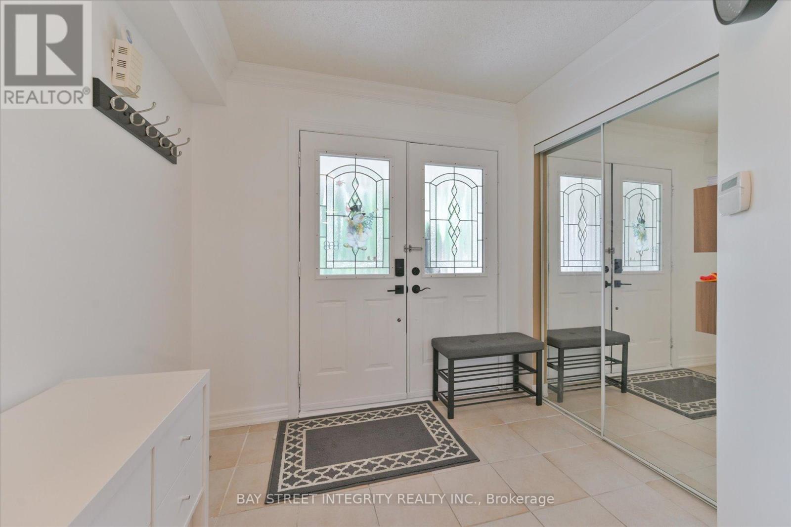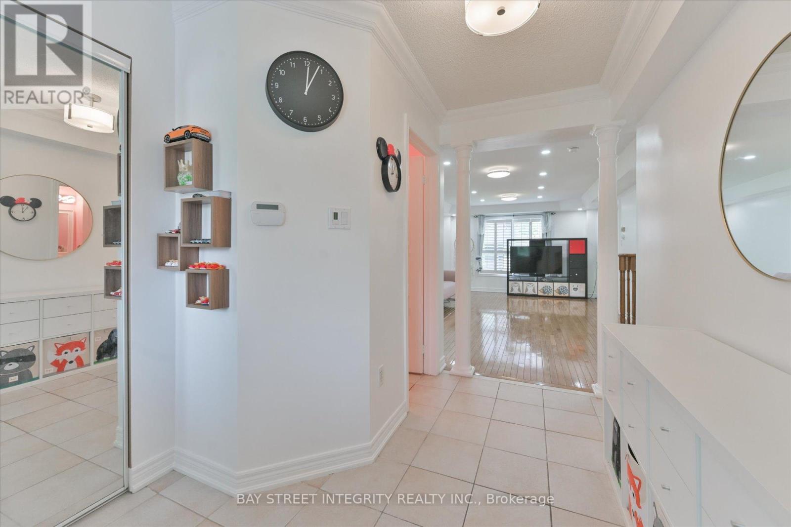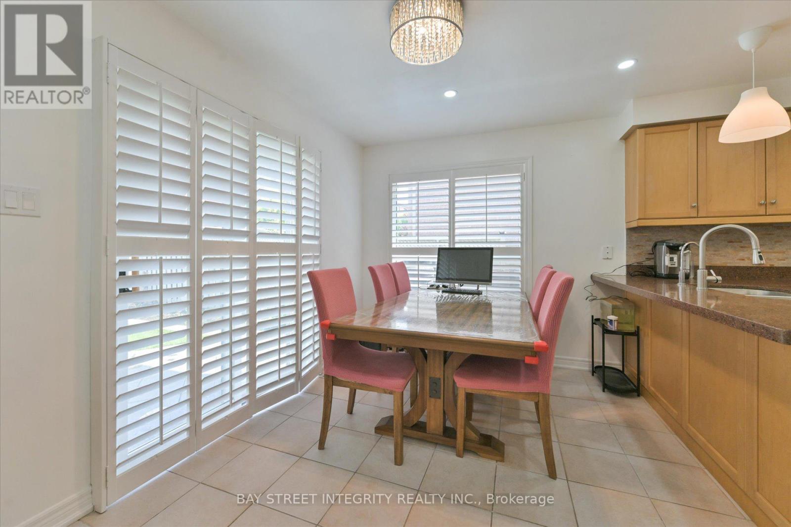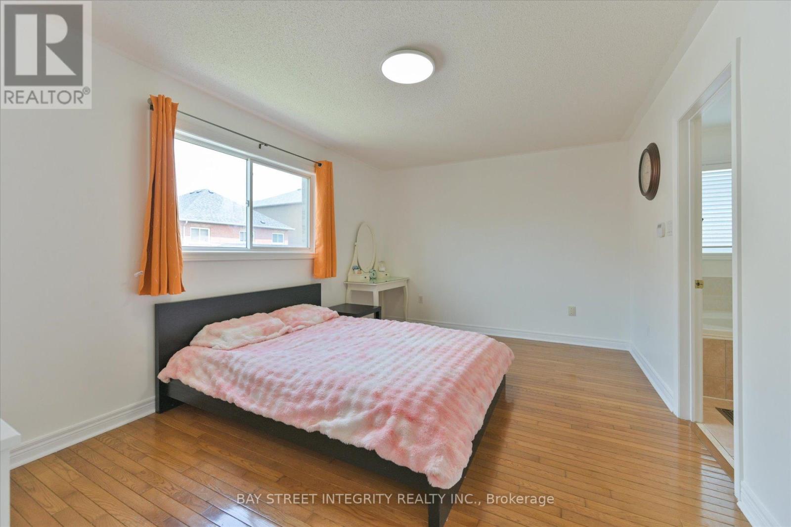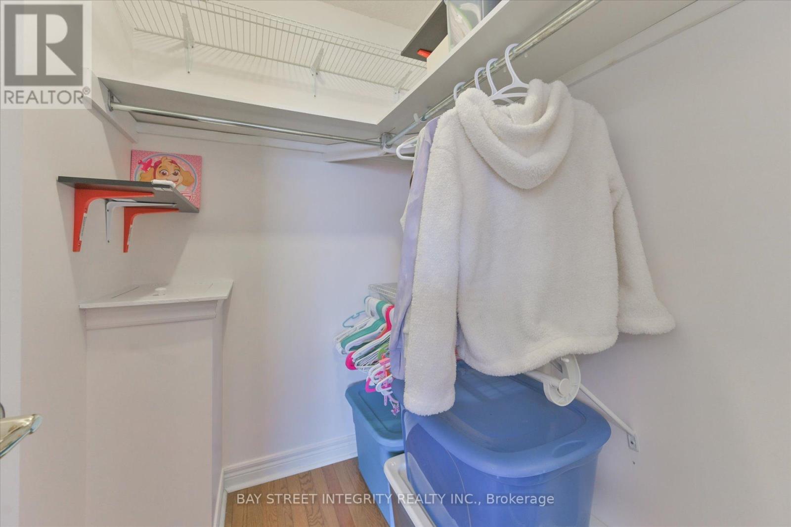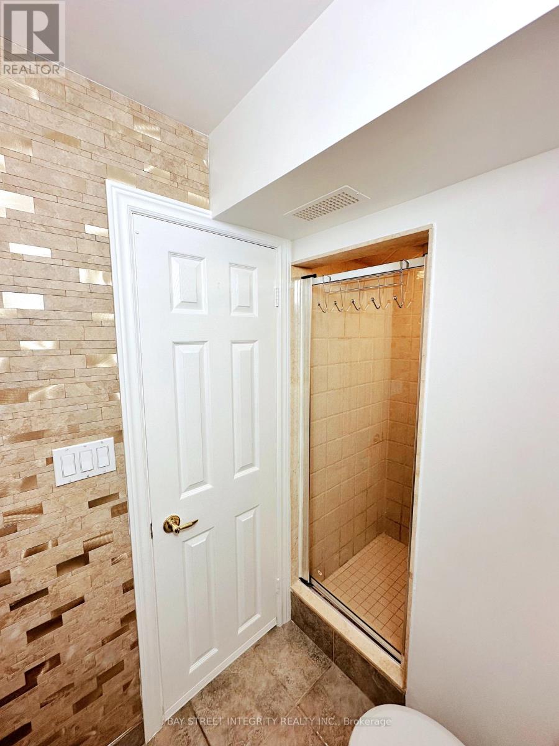32 Sail Crescent Vaughan, Ontario L6A 2Z2
3 Bedroom
4 Bathroom
1500 - 2000 sqft
Fireplace
Central Air Conditioning
Forced Air
$1,299,000
This absolutely stunning and meticulously maintained home is nestled in one of Vaughans most desirable neighborhoods. Featuring a functional open-concept layout with a spacious family room, this home is designed for comfortable living and entertaining. Enjoy the beautifully finished basement with a full bathroom ideal for extra living space, or rental income. The extra-long driveway with no sidewalk offers ample parking for multiple vehicles. A must-see gem! (id:61852)
Property Details
| MLS® Number | N12201093 |
| Property Type | Single Family |
| Community Name | Vellore Village |
| ParkingSpaceTotal | 6 |
Building
| BathroomTotal | 4 |
| BedroomsAboveGround | 3 |
| BedroomsTotal | 3 |
| Appliances | Alarm System, Dishwasher, Dryer, Stove, Washer, Window Coverings, Refrigerator |
| BasementDevelopment | Finished |
| BasementType | N/a (finished) |
| ConstructionStyleAttachment | Detached |
| CoolingType | Central Air Conditioning |
| ExteriorFinish | Brick |
| FireplacePresent | Yes |
| FlooringType | Hardwood, Ceramic |
| FoundationType | Concrete |
| HalfBathTotal | 1 |
| HeatingFuel | Natural Gas |
| HeatingType | Forced Air |
| StoriesTotal | 2 |
| SizeInterior | 1500 - 2000 Sqft |
| Type | House |
| UtilityWater | Municipal Water |
Parking
| Garage |
Land
| Acreage | No |
| Sewer | Sanitary Sewer |
| SizeDepth | 87 Ft |
| SizeFrontage | 36 Ft ,1 In |
| SizeIrregular | 36.1 X 87 Ft |
| SizeTotalText | 36.1 X 87 Ft |
Rooms
| Level | Type | Length | Width | Dimensions |
|---|---|---|---|---|
| Second Level | Family Room | 4.7 m | 4.09 m | 4.7 m x 4.09 m |
| Second Level | Primary Bedroom | 4.62 m | 3.25 m | 4.62 m x 3.25 m |
| Second Level | Bedroom 2 | 3.05 m | 3.05 m | 3.05 m x 3.05 m |
| Second Level | Bedroom 3 | 3.05 m | 3.05 m | 3.05 m x 3.05 m |
| Basement | Recreational, Games Room | 7.7 m | 3.8 m | 7.7 m x 3.8 m |
| Basement | Laundry Room | 3.66 m | 2.74 m | 3.66 m x 2.74 m |
| Main Level | Living Room | 6.4 m | 3.78 m | 6.4 m x 3.78 m |
| Main Level | Dining Room | 6.4 m | 3.78 m | 6.4 m x 3.78 m |
| Main Level | Eating Area | 3.74 m | 2.47 m | 3.74 m x 2.47 m |
| Main Level | Kitchen | 3.74 m | 2.49 m | 3.74 m x 2.49 m |
https://www.realtor.ca/real-estate/28426882/32-sail-crescent-vaughan-vellore-village-vellore-village
Interested?
Contact us for more information
Jingke Li
Salesperson
Bay Street Integrity Realty Inc.
8300 Woodbine Ave #519
Markham, Ontario L3R 9Y7
8300 Woodbine Ave #519
Markham, Ontario L3R 9Y7
