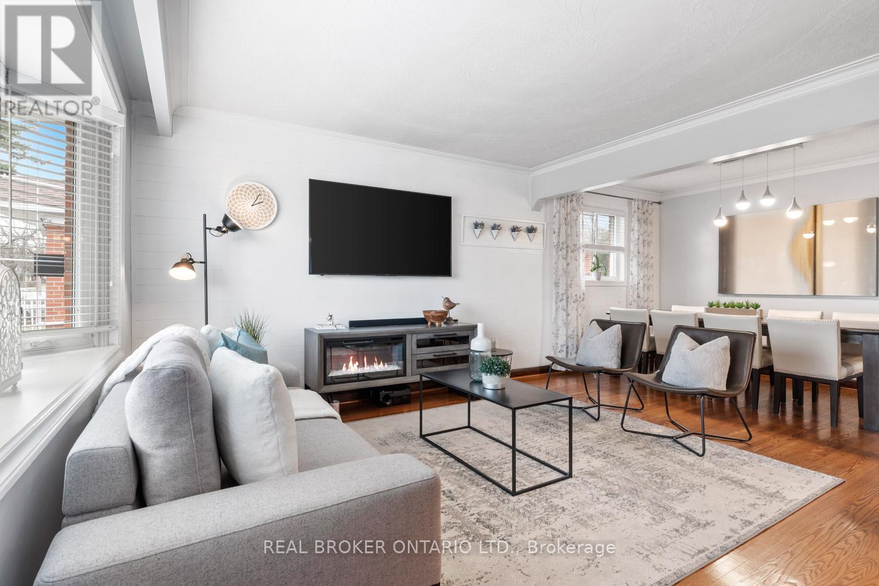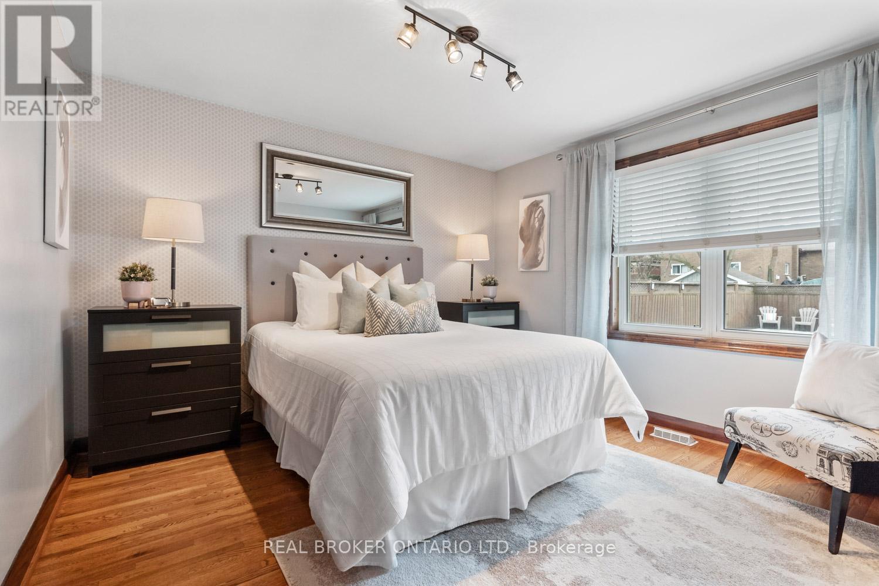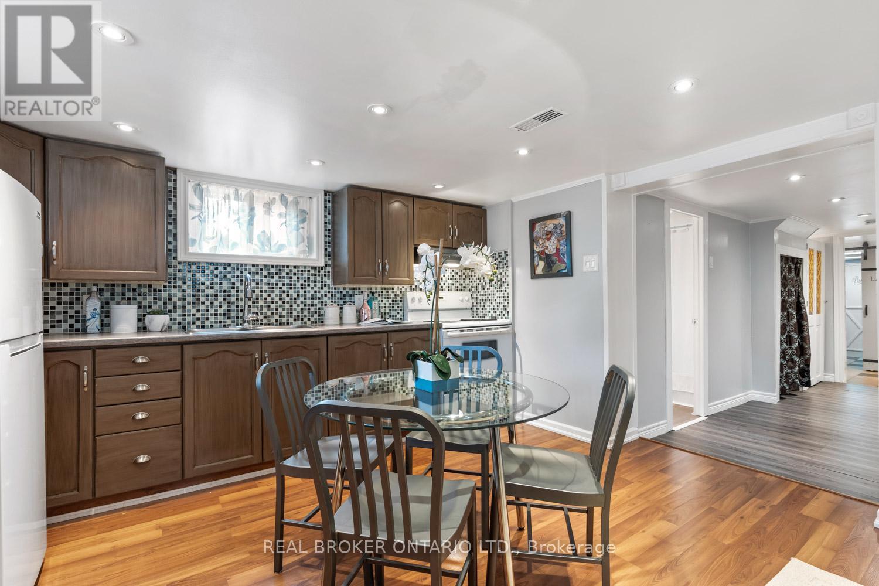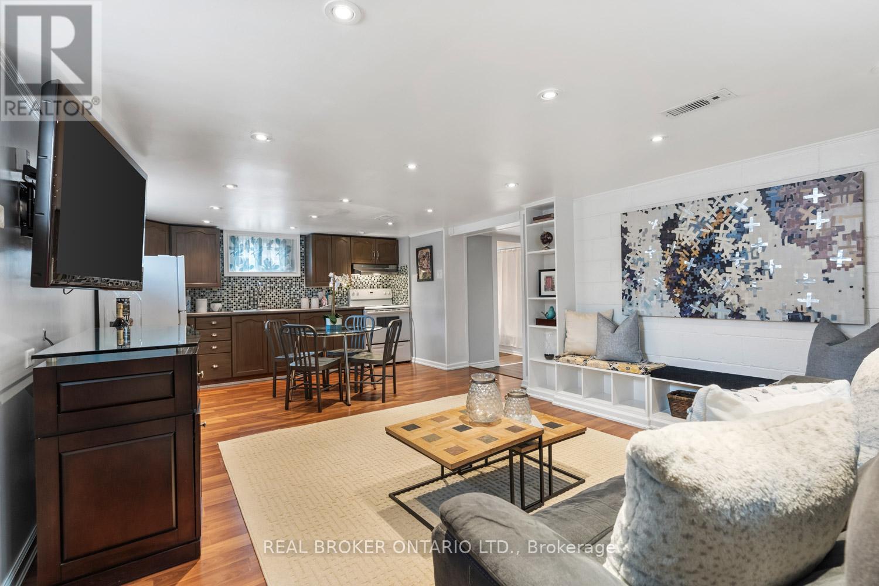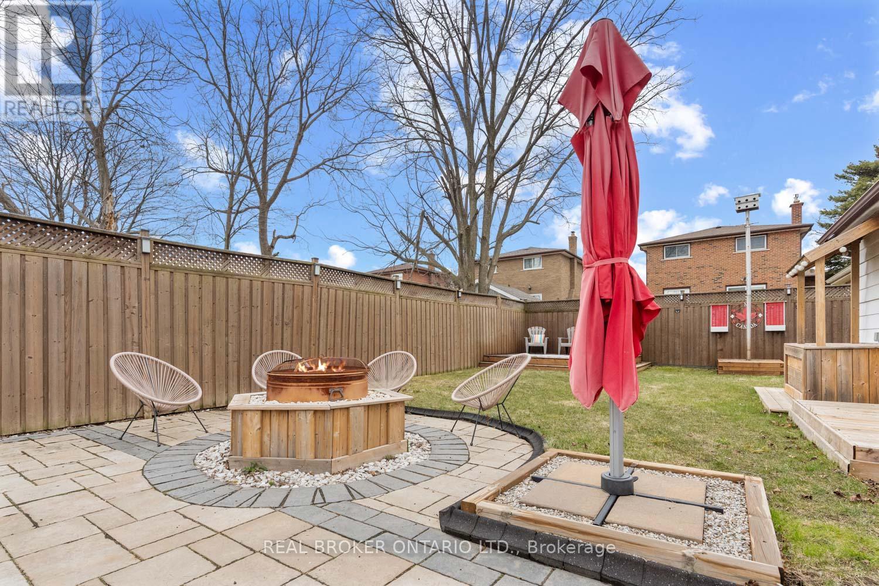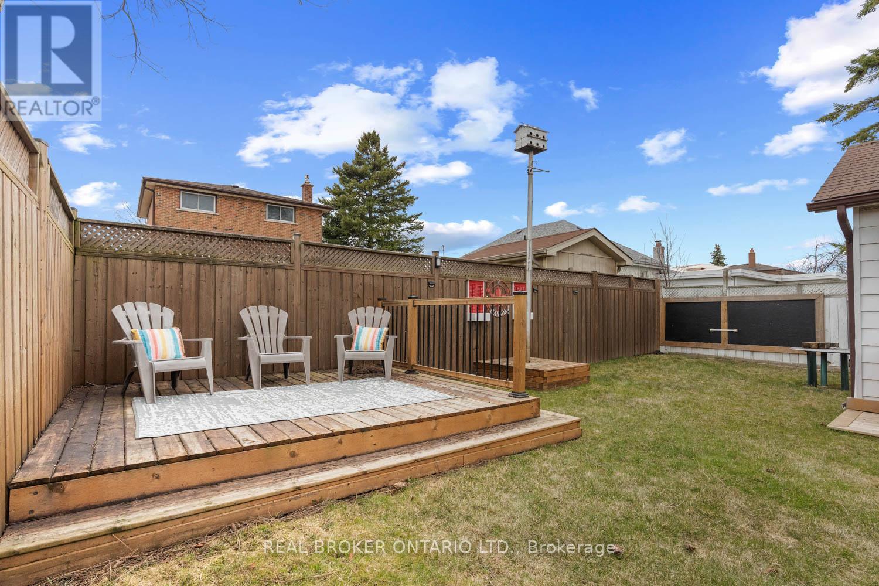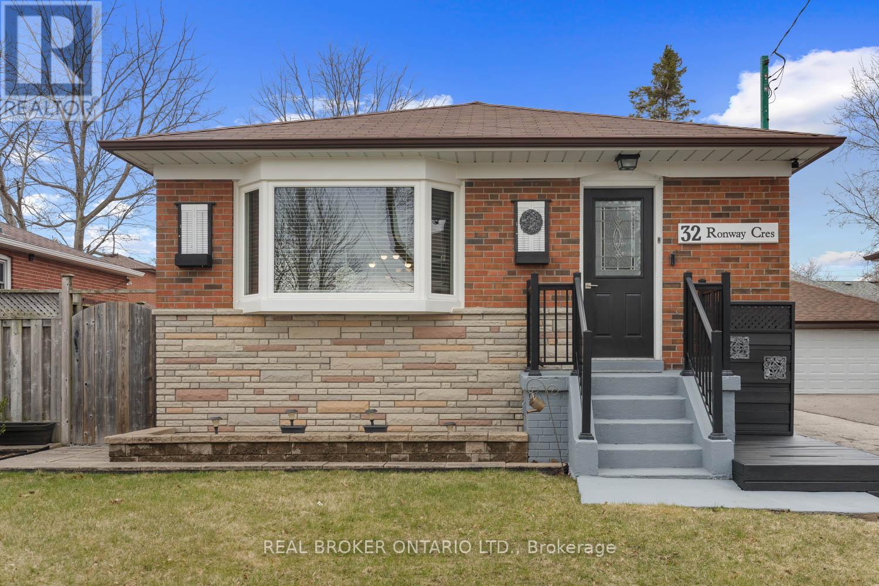32 Ronway Crescent Toronto, Ontario M1J 2S2
$1,049,000
Whether you're just starting out or looking for more room to grow, this home offers that rare combination of space, comfort, and good energy - the kind of place that simply feels right. The current owners spent 30 years here, raising a family and filling the rooms with everyday moments shared among friends, guests, and loved ones. The layout, the space, and the quiet street all worked together to create something more than just a house - it became a home people loved coming back to. This 3+1 bedroom bungalow is tucked on a peaceful street in Woburn. It features a generously sized backyard, a powered garage, and a basement apartment with its own private entrance - ideal for extended family or rental income. Walk through the backyard, and you might find your imagination flickering. Maybe it's the quiet. Maybe it's the openness. Maybe it's because this is where backyard movie nights happened. Fire pit conversations. Dinners that stretched long into the night. Birthdays, barbecues, and beautiful little celebrations that became lifelong memories. This is a home you need to experience in person. Walk through it. Feel each room. Let your imagination say, What if I lived here? And the location? It's just right - walkable to groceries, parks, and transit. Everything you need, without overthinking it. Just a really good place to live your life. (id:61852)
Property Details
| MLS® Number | E12083451 |
| Property Type | Single Family |
| Neigbourhood | Scarborough |
| Community Name | Woburn |
| AmenitiesNearBy | Hospital, Public Transit, Schools, Park |
| EquipmentType | Water Heater - Gas |
| ParkingSpaceTotal | 3 |
| RentalEquipmentType | Water Heater - Gas |
Building
| BathroomTotal | 2 |
| BedroomsAboveGround | 3 |
| BedroomsBelowGround | 1 |
| BedroomsTotal | 4 |
| Age | 51 To 99 Years |
| Appliances | Garage Door Opener Remote(s), Dishwasher, Dryer, Garage Door Opener, Microwave, Oven, Stove, Washer, Window Coverings, Refrigerator |
| ArchitecturalStyle | Bungalow |
| BasementDevelopment | Finished |
| BasementFeatures | Apartment In Basement, Walk Out |
| BasementType | N/a (finished) |
| ConstructionStyleAttachment | Detached |
| CoolingType | Central Air Conditioning |
| ExteriorFinish | Brick, Stone |
| FlooringType | Hardwood, Tile, Laminate |
| FoundationType | Block |
| HeatingFuel | Natural Gas |
| HeatingType | Forced Air |
| StoriesTotal | 1 |
| SizeInterior | 1100 - 1500 Sqft |
| Type | House |
| UtilityWater | Municipal Water |
Parking
| Detached Garage | |
| Garage |
Land
| Acreage | No |
| LandAmenities | Hospital, Public Transit, Schools, Park |
| Sewer | Sanitary Sewer |
| SizeDepth | 135 Ft ,1 In |
| SizeFrontage | 43 Ft |
| SizeIrregular | 43 X 135.1 Ft |
| SizeTotalText | 43 X 135.1 Ft |
Rooms
| Level | Type | Length | Width | Dimensions |
|---|---|---|---|---|
| Basement | Laundry Room | 2.56 m | 3.23 m | 2.56 m x 3.23 m |
| Basement | Living Room | 3.78 m | 6.68 m | 3.78 m x 6.68 m |
| Basement | Kitchen | Measurements not available | ||
| Basement | Bedroom | 3.99 m | 3.35 m | 3.99 m x 3.35 m |
| Basement | Den | 5.27 m | 5.18 m | 5.27 m x 5.18 m |
| Main Level | Living Room | 3.66 m | 3.93 m | 3.66 m x 3.93 m |
| Main Level | Dining Room | 2.71 m | 4.3 m | 2.71 m x 4.3 m |
| Main Level | Kitchen | 4.42 m | 2.77 m | 4.42 m x 2.77 m |
| Main Level | Primary Bedroom | 3.63 m | 3.32 m | 3.63 m x 3.32 m |
| Main Level | Bedroom 2 | 3.99 m | 3.32 m | 3.99 m x 3.32 m |
| Main Level | Bedroom 3 | 2.38 m | 3.32 m | 2.38 m x 3.32 m |
https://www.realtor.ca/real-estate/28169018/32-ronway-crescent-toronto-woburn-woburn
Interested?
Contact us for more information
Roger Travassos
Salesperson
130 King St W Unit 1900b
Toronto, Ontario M5X 1E3

