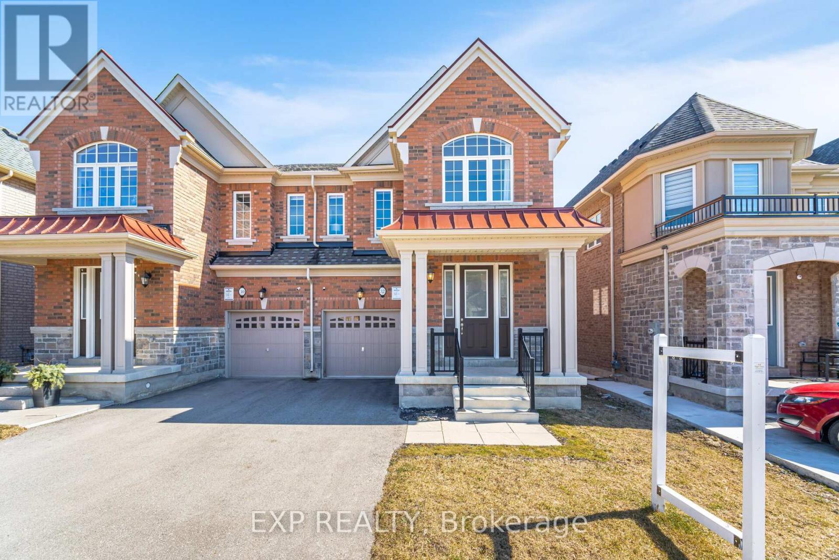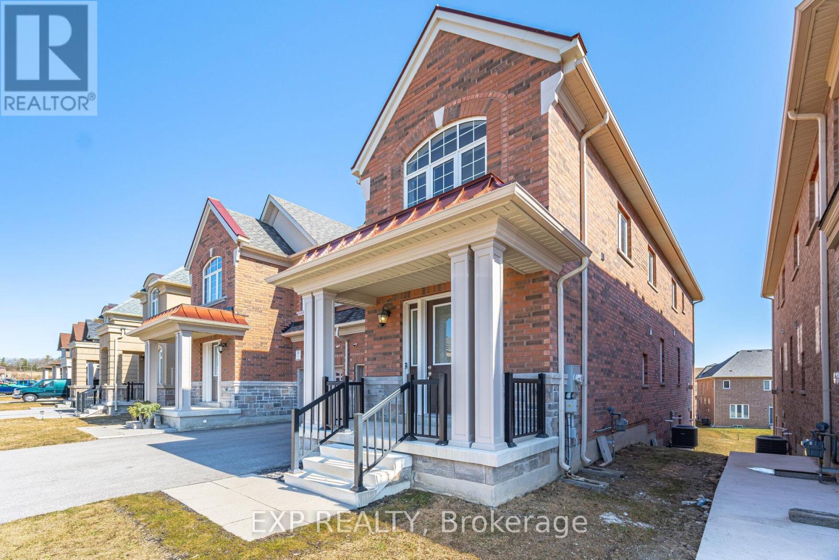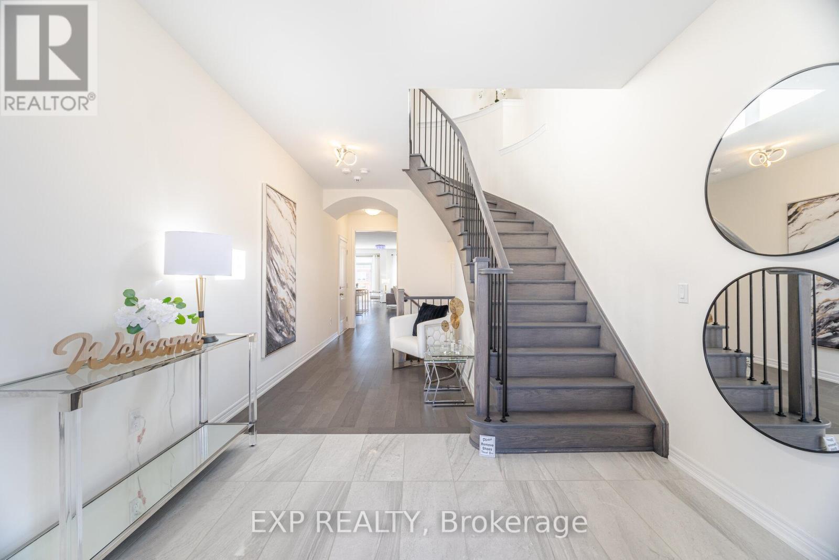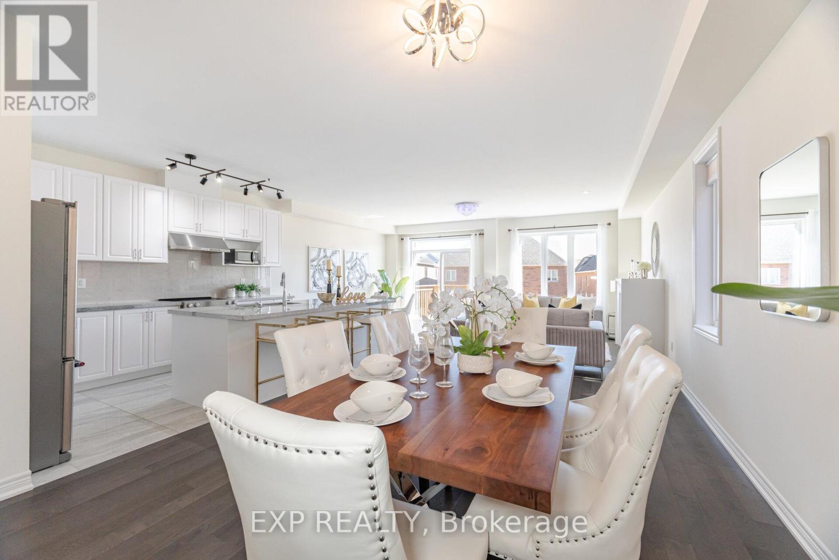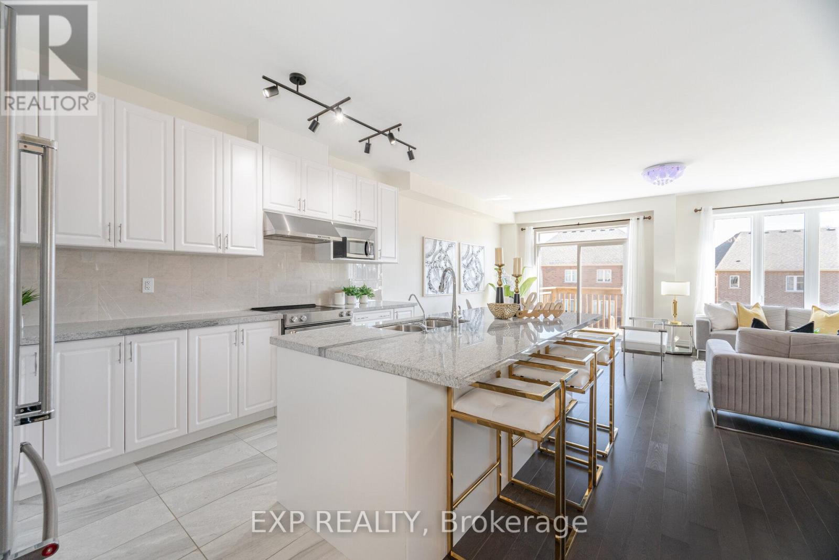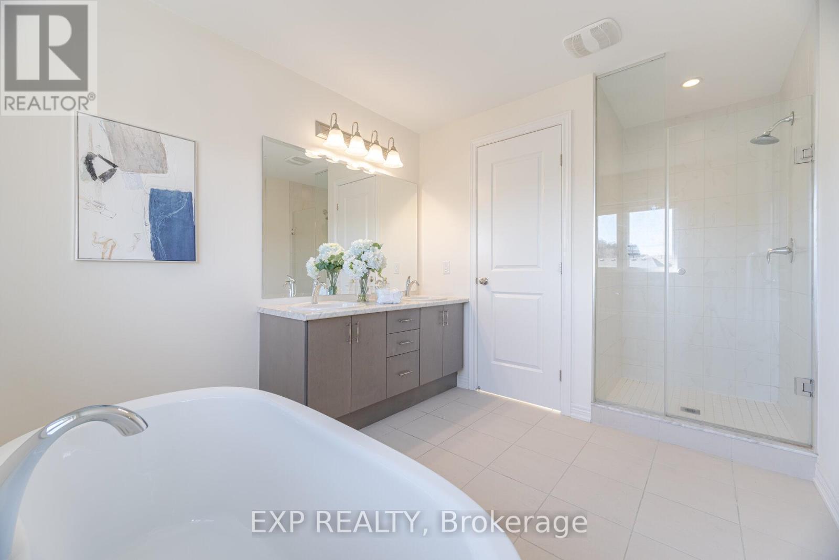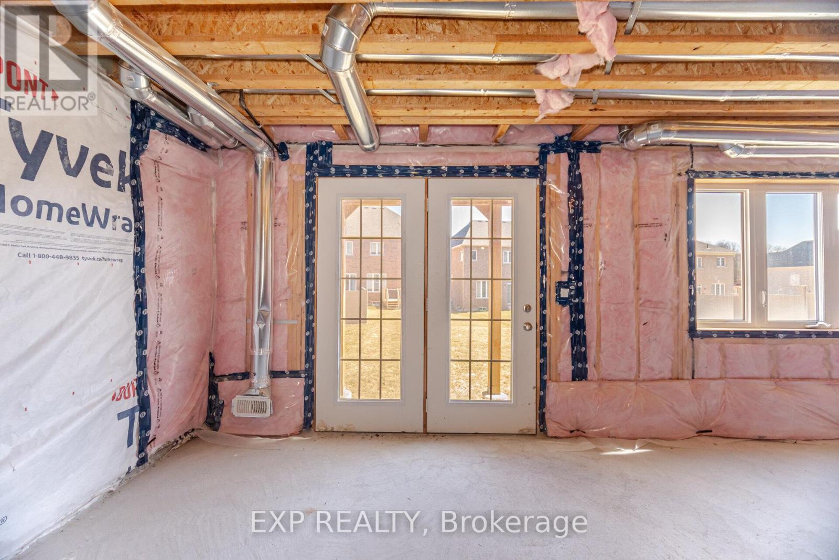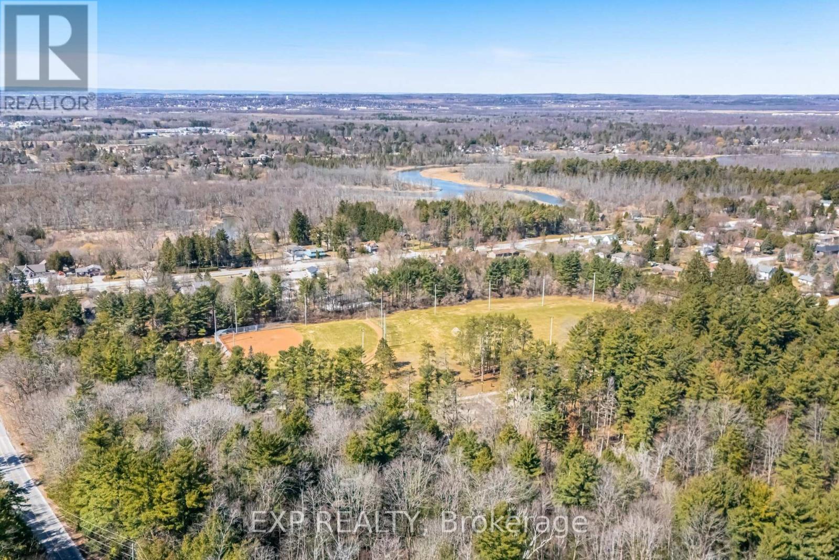32 Richard Boyd Drive East Gwillimbury, Ontario L9N 0S6
$999,000
Your Dream Home Awaits in Holland Landing! This beautifully upgraded semi-detached home built by the renowned Rosehaven Homes, offers 2,238 sq. ft. of stylish living space plus an additional 1,000+ sq. ft. in a walkout basement -- a blank canvas ready for your personal touch. From the moment you walk in, you will be impressed by the elegant porcelain-tiled foyer leading to a gourmet kitchen with custom cabinetry, upgraded countertops, and a built-in microwave. High-end engineered flooring runs throughout, adding both style and durability. Designed with comfort and functionality in mind, this home features FOUR spacious bedrooms on the second floor, perfect for a growing family or guests, and direct garage access for added convenience. Sitting on one of the largest lots in the neighborhood, this property is a rare find! Natural light floods every corner thanks to east, west, and south-facing windows, creating bright and inviting living spaces all day long. Plus, the location could not be better, just minutes from Costco, Walmart, Upper Canada Mall, top-rated schools, parks and community amenities. With quick access to Highways 404 & 400, commuting is a breeze. Don't miss out on this incredible home. Schedule your showing today and see what makes this property so special! (id:61852)
Open House
This property has open houses!
2:00 pm
Ends at:4:00 pm
2:00 pm
Ends at:4:00 pm
Property Details
| MLS® Number | N12108658 |
| Property Type | Single Family |
| Community Name | Holland Landing |
| AmenitiesNearBy | Hospital, Public Transit, Park, Schools |
| CommunityFeatures | School Bus |
| Features | Carpet Free |
| ParkingSpaceTotal | 3 |
Building
| BathroomTotal | 3 |
| BedroomsAboveGround | 4 |
| BedroomsTotal | 4 |
| Age | 0 To 5 Years |
| Amenities | Fireplace(s) |
| Appliances | Water Heater, Water Meter, Water Softener, Dishwasher, Dryer, Hood Fan, Stove, Washer, Window Coverings, Refrigerator |
| BasementDevelopment | Unfinished |
| BasementFeatures | Walk Out |
| BasementType | N/a (unfinished) |
| ConstructionStyleAttachment | Semi-detached |
| CoolingType | Central Air Conditioning, Ventilation System |
| ExteriorFinish | Brick, Stone |
| FireplacePresent | Yes |
| FlooringType | Ceramic, Hardwood |
| FoundationType | Concrete |
| HalfBathTotal | 1 |
| HeatingFuel | Natural Gas |
| HeatingType | Forced Air |
| StoriesTotal | 2 |
| SizeInterior | 2000 - 2500 Sqft |
| Type | House |
| UtilityWater | Municipal Water |
Parking
| Garage |
Land
| Acreage | No |
| LandAmenities | Hospital, Public Transit, Park, Schools |
| Sewer | Sanitary Sewer |
| SizeDepth | 121 Ft ,10 In |
| SizeFrontage | 27 Ft ,4 In |
| SizeIrregular | 27.4 X 121.9 Ft |
| SizeTotalText | 27.4 X 121.9 Ft |
Rooms
| Level | Type | Length | Width | Dimensions |
|---|---|---|---|---|
| Second Level | Bathroom | 1.65 m | 2.88 m | 1.65 m x 2.88 m |
| Second Level | Bathroom | 2.63 m | 4.03 m | 2.63 m x 4.03 m |
| Second Level | Laundry Room | 2.39 m | 3.25 m | 2.39 m x 3.25 m |
| Second Level | Primary Bedroom | 6.7 m | 3.62 m | 6.7 m x 3.62 m |
| Second Level | Bedroom | 3 m | 3.7 m | 3 m x 3.7 m |
| Second Level | Bedroom | 3.05 m | 2.96 m | 3.05 m x 2.96 m |
| Second Level | Bedroom | 3.05 m | 3.65 m | 3.05 m x 3.65 m |
| Main Level | Kitchen | 3.79 m | 2.85 m | 3.79 m x 2.85 m |
| Main Level | Eating Area | 4.27 m | 3.08 m | 4.27 m x 3.08 m |
| Main Level | Dining Room | 4.03 m | 2.9 m | 4.03 m x 2.9 m |
| Main Level | Family Room | 5.68 m | 3.88 m | 5.68 m x 3.88 m |
Utilities
| Sewer | Installed |
Interested?
Contact us for more information
Nan Si
Salesperson

