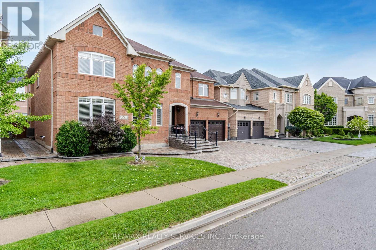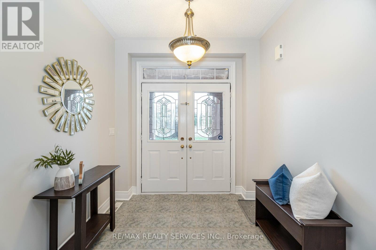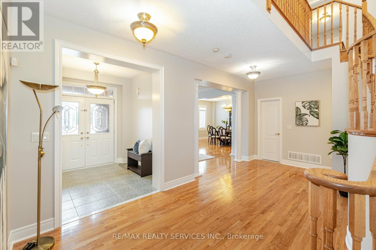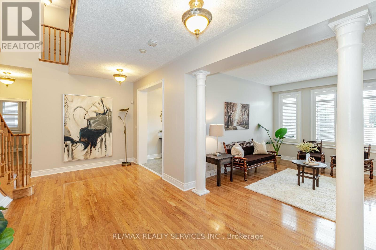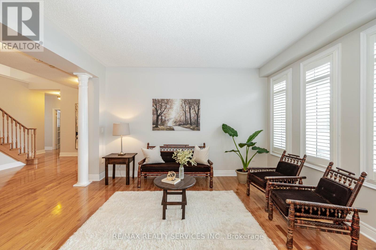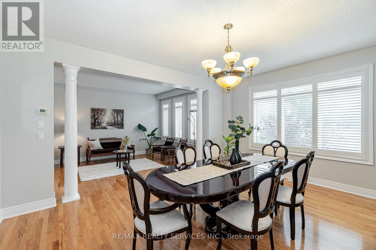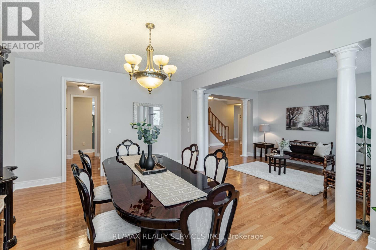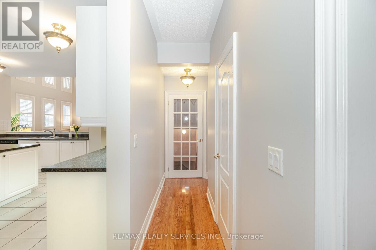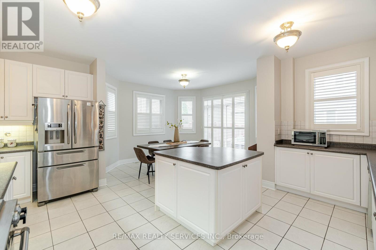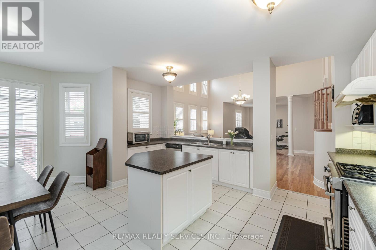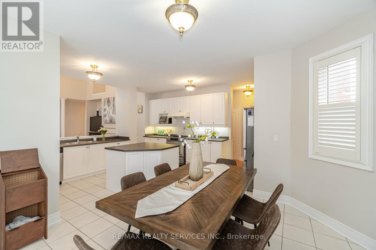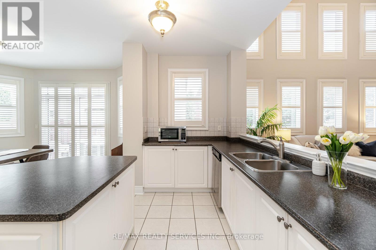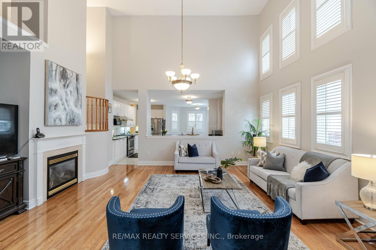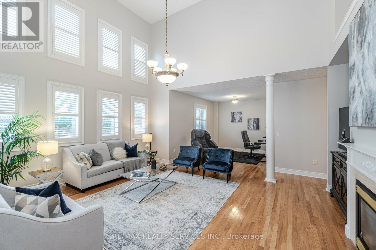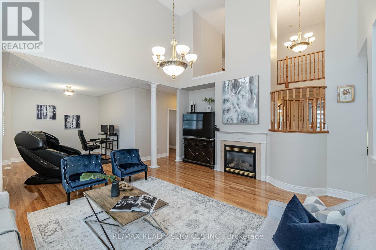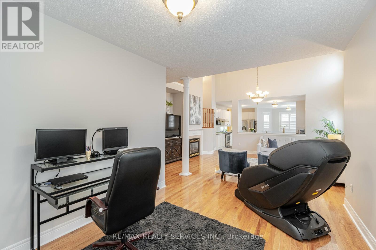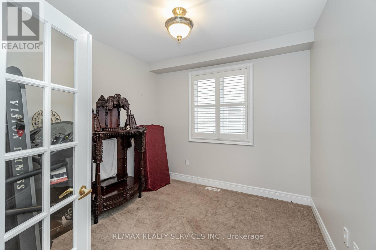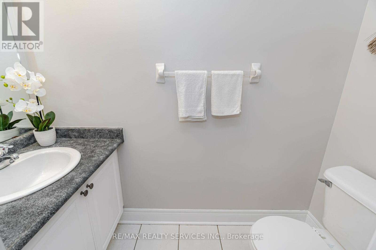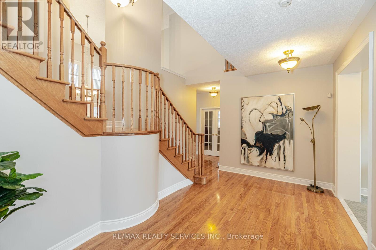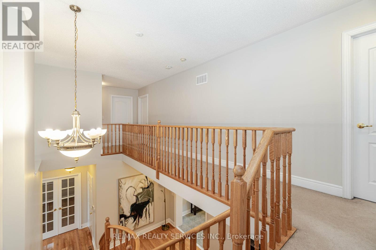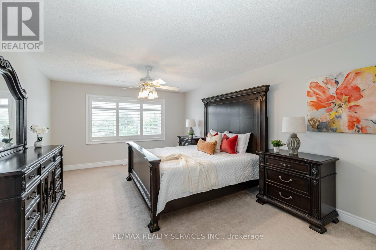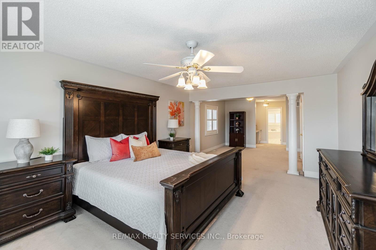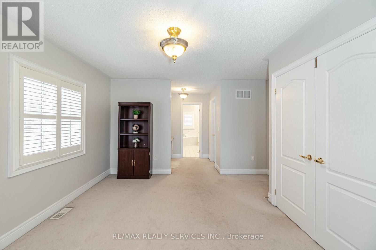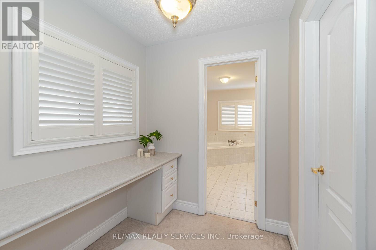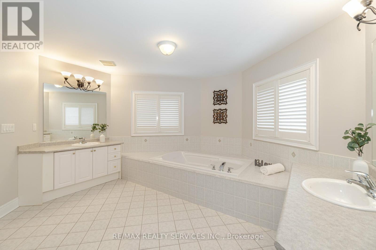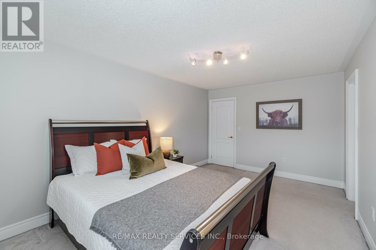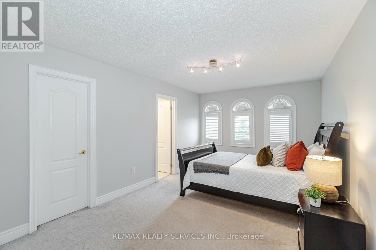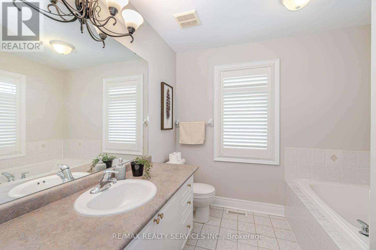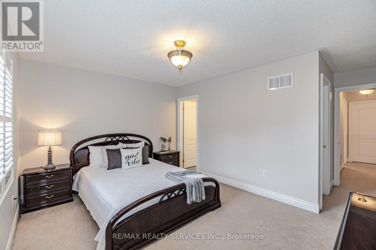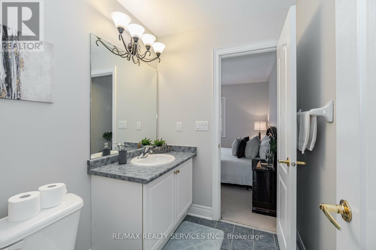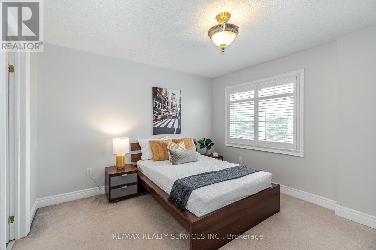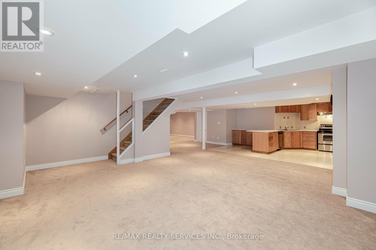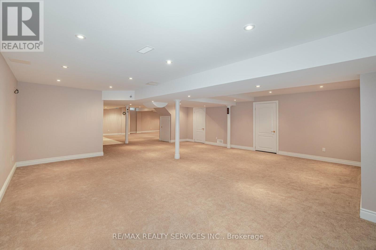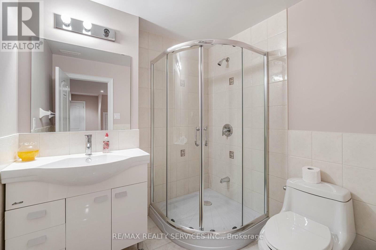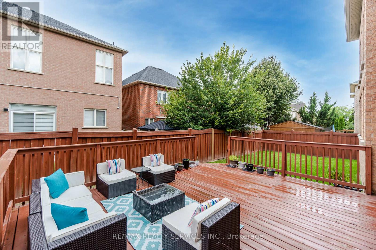32 Radial Street Brampton, Ontario L6Y 5K7
$1,699,999
Elegant Detached Home In Prestigious Streetsville Glen Tucked Away In An Exclusive Enclave, This Stunning Detached Home Offers Luxury, Space, And Privacy In The Highly Sought-After Streetsville Glen Neighbourhood. Step Inside To Find A Spacious Family Room With Soaring 18-Foot Ceilings With A Cozy Gas Fireplace Perfect For Gatherings Or Quiet Evenings. The Main Floor Boasts 10-Foot Ceilings, A Private Office, And A Dedicated Media Room, Making It Ideal For Both Entertaining And Work-From-Home Needs.The Gourmet Kitchen Is A Chefs Dream, Featuring Stainless Steel Appliances, A Gas Stove, A Large Island, And A Generous Eat-In Area Perfect For Family Meals And Entertaining. Upstairs, Discover Four Spacious Bedrooms, Each With Walk-In Closets, Including Two Master Bedrooms With Ensuite Bathrooms. The Primary Suite Features A Private Master Retreat And Spa-Like Ensuite. Upgraded Hardwood Floors And Stairs Run Throughout The Home, While A Convenient Upper-Level Laundry Room Adds Everyday Ease.The Finished Basement Expands Your Living Space With A Second Kitchen, An Open-Concept Living Area, And A Possible Separate Entrance, Ideal For Extended Family, Guests, Or Potential Rental Income.This Home Combines Elegance, Comfort, And Versatility In A Premium Location Close To Top Schools, Parks, And Amenities, Main Floor Bedroom Possibility with Ensuite, Brand New Roof Shingles (id:61852)
Property Details
| MLS® Number | W12114029 |
| Property Type | Single Family |
| Community Name | Bram West |
| AmenitiesNearBy | Public Transit, Schools |
| Features | Cul-de-sac, Conservation/green Belt |
| ParkingSpaceTotal | 7 |
Building
| BathroomTotal | 5 |
| BedroomsAboveGround | 4 |
| BedroomsBelowGround | 1 |
| BedroomsTotal | 5 |
| Age | 16 To 30 Years |
| BasementDevelopment | Finished |
| BasementType | N/a (finished) |
| ConstructionStyleAttachment | Detached |
| CoolingType | Central Air Conditioning |
| ExteriorFinish | Brick |
| FireplacePresent | Yes |
| FireplaceTotal | 1 |
| FlooringType | Carpeted, Hardwood, Ceramic |
| FoundationType | Poured Concrete |
| HalfBathTotal | 1 |
| HeatingFuel | Natural Gas |
| HeatingType | Forced Air |
| StoriesTotal | 2 |
| SizeInterior | 3500 - 5000 Sqft |
| Type | House |
| UtilityWater | Municipal Water |
Parking
| Attached Garage | |
| Garage |
Land
| Acreage | No |
| FenceType | Fenced Yard |
| LandAmenities | Public Transit, Schools |
| Sewer | Sanitary Sewer |
| SizeDepth | 87 Ft ,1 In |
| SizeFrontage | 60 Ft ,1 In |
| SizeIrregular | 60.1 X 87.1 Ft |
| SizeTotalText | 60.1 X 87.1 Ft|under 1/2 Acre |
| ZoningDescription | Residential |
Rooms
| Level | Type | Length | Width | Dimensions |
|---|---|---|---|---|
| Second Level | Bedroom 4 | 5.15 m | 3.3 m | 5.15 m x 3.3 m |
| Second Level | Primary Bedroom | 8.76 m | 7.24 m | 8.76 m x 7.24 m |
| Second Level | Bedroom 2 | 4.24 m | 3.33 m | 4.24 m x 3.33 m |
| Second Level | Bedroom 3 | 3.82 m | 3.33 m | 3.82 m x 3.33 m |
| Basement | Bedroom | 1 m | 1 m | 1 m x 1 m |
| Basement | Eating Area | 1 m | 1 m | 1 m x 1 m |
| Basement | Kitchen | 1 m | 13 m | 1 m x 13 m |
| Basement | Great Room | 1 m | 1 m | 1 m x 1 m |
| Main Level | Living Room | 4.29 m | 3.33 m | 4.29 m x 3.33 m |
| Main Level | Media | 4.42 m | 3.23 m | 4.42 m x 3.23 m |
| Main Level | Dining Room | 5.15 m | 3.94 m | 5.15 m x 3.94 m |
| Main Level | Family Room | 5.91 m | 4.6 m | 5.91 m x 4.6 m |
| Main Level | Kitchen | 5.12 m | 5.88 m | 5.12 m x 5.88 m |
| Main Level | Eating Area | 3 m | 3 m | 3 m x 3 m |
| Main Level | Library | 3.21 m | 3.03 m | 3.21 m x 3.03 m |
https://www.realtor.ca/real-estate/28237860/32-radial-street-brampton-bram-west-bram-west
Interested?
Contact us for more information
Par Singh Sidhu
Broker
10 Kingsbridge Gdn Cir #200
Mississauga, Ontario L5R 3K7
