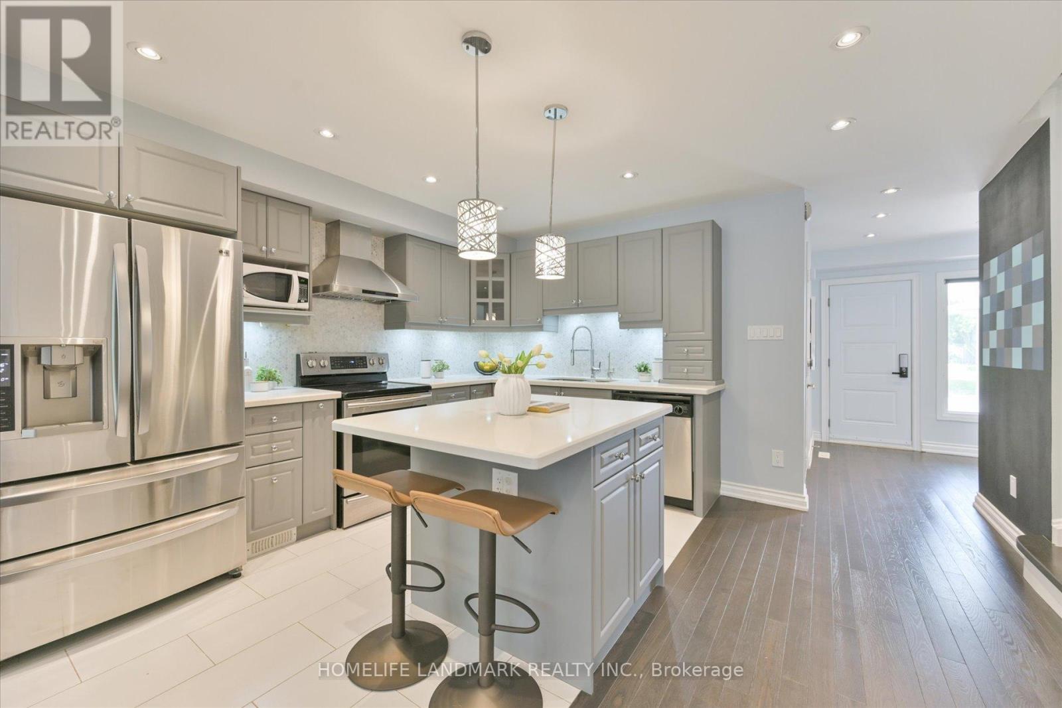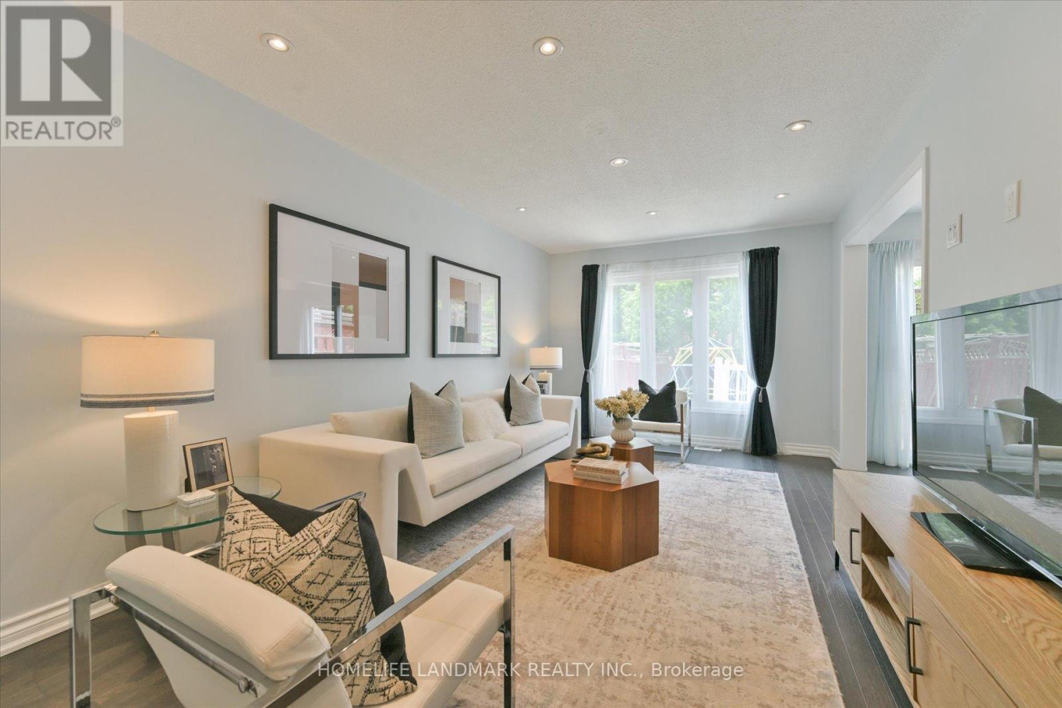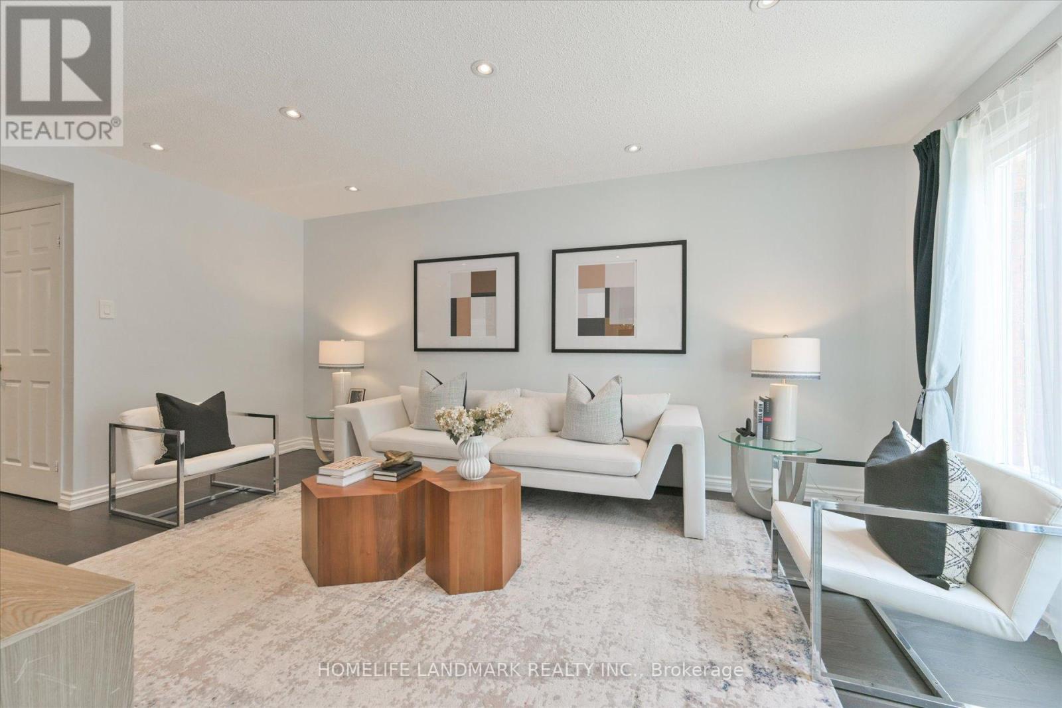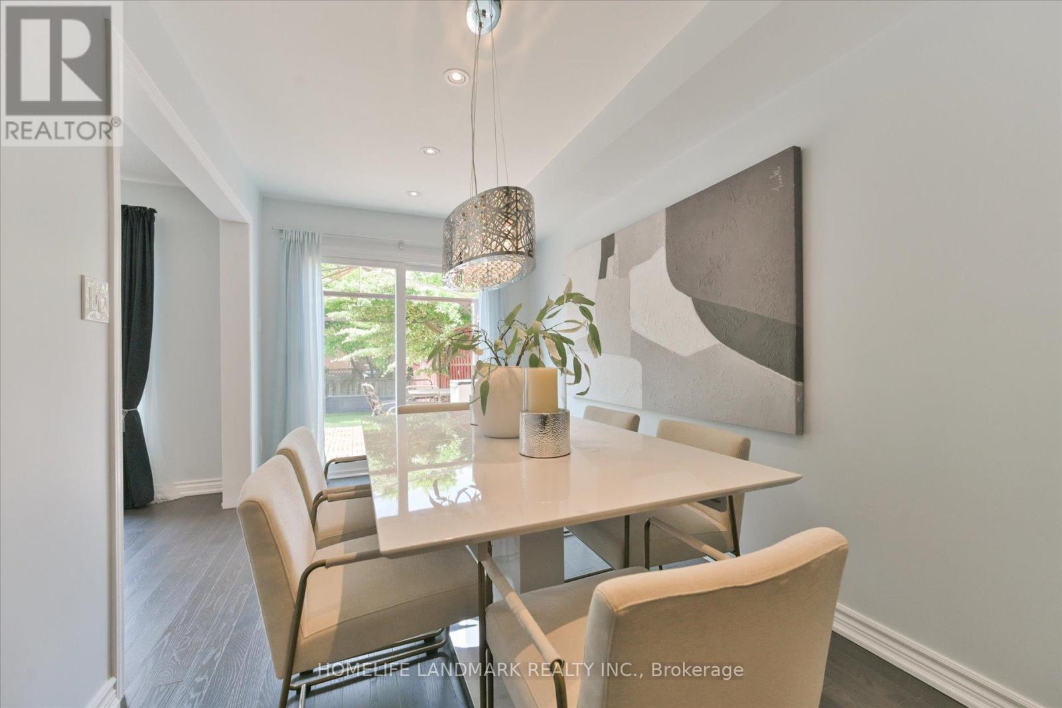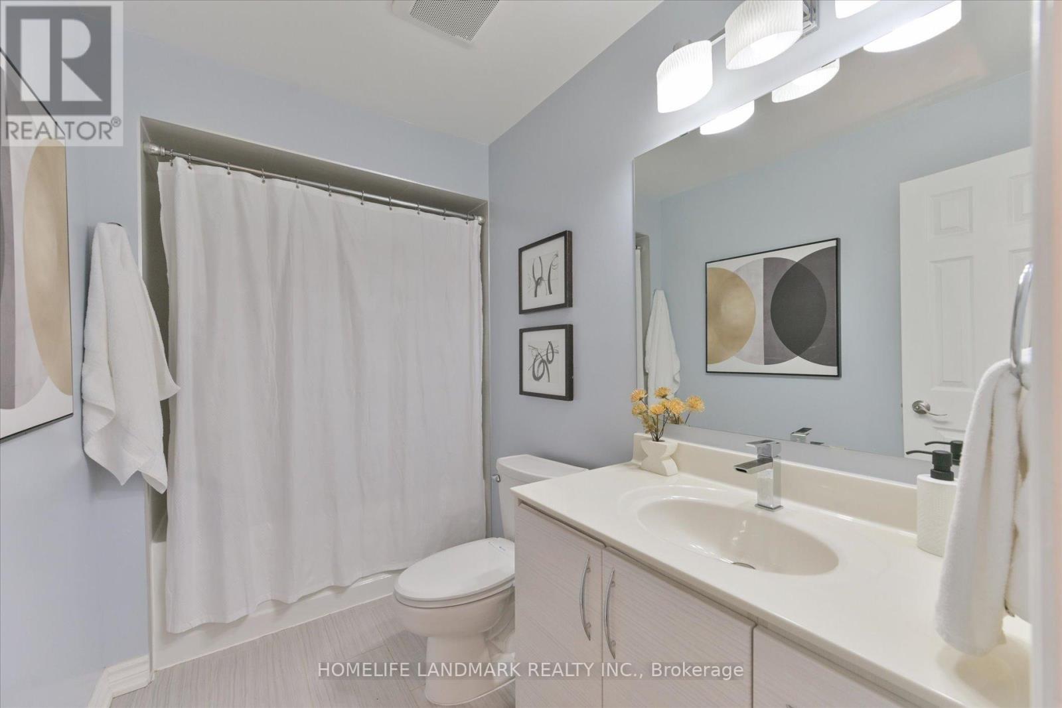32 Queensmill Court Richmond Hill, Ontario L4B 1N4
$1,290,000
Welcome To This Bright And Spacious 3-Bedroom Freehold Townhome With A Large Balcony And Impressive Glass-Enclosed Porch, Tucked Away In A Quiet Court In The Highly Sought-After Doncrest Community. Top-Ranking Public And Catholic School Zone. Extensively Renovated, The Home Features Updated Hardwood Floors, Repainted Bathrooms And Kitchen, New Patio And Entry Doors, A Modern Front Enclosure, Upgraded 200-Amp Panel, And Stylish Pot Lights Throughout. The Finished Basement Offers Fresh Paint, New Lighting, And Durable Vinyl Flooring, While Additional Upgrades Include A Newer Garage Door Opener, Reverse Osmosis System And Water Softener (2020), Tankless Water Heater(Owned), And Three Sleek Tankless Toilets. The Low-Maintenance Backyard Was Professionally Redone With Artificial Turf (2021), And The Freshly Painted Main Floor Adds To The Move-In-Ready Appeal. Ideally Located Just Minutes From Hwy 7/407/404, Langstaff GO, Walmart, Hillcrest Mall, Parks, Schools, And DiningThis Is A Must-See Opportunity You Wont Want To Miss! (id:61852)
Open House
This property has open houses!
2:00 pm
Ends at:5:00 pm
2:00 pm
Ends at:5:00 pm
Property Details
| MLS® Number | N12197415 |
| Property Type | Single Family |
| Community Name | Doncrest |
| Features | Carpet Free |
| ParkingSpaceTotal | 3 |
Building
| BathroomTotal | 3 |
| BedroomsAboveGround | 3 |
| BedroomsTotal | 3 |
| Appliances | Blinds, Dishwasher, Dryer, Hood Fan, Stove, Water Heater - Tankless, Washer, Window Coverings, Refrigerator |
| BasementDevelopment | Finished |
| BasementType | N/a (finished) |
| ConstructionStyleAttachment | Attached |
| CoolingType | Central Air Conditioning |
| ExteriorFinish | Brick |
| FireplacePresent | Yes |
| FlooringType | Hardwood, Tile, Vinyl |
| FoundationType | Concrete |
| HalfBathTotal | 1 |
| HeatingFuel | Natural Gas |
| HeatingType | Forced Air |
| StoriesTotal | 2 |
| SizeInterior | 1500 - 2000 Sqft |
| Type | Row / Townhouse |
| UtilityWater | Municipal Water |
Parking
| Attached Garage | |
| Garage |
Land
| Acreage | No |
| Sewer | Sanitary Sewer |
| SizeDepth | 110 Ft |
| SizeFrontage | 19 Ft ,9 In |
| SizeIrregular | 19.8 X 110 Ft |
| SizeTotalText | 19.8 X 110 Ft |
| ZoningDescription | Res |
Rooms
| Level | Type | Length | Width | Dimensions |
|---|---|---|---|---|
| Second Level | Primary Bedroom | 5.86 m | 4 m | 5.86 m x 4 m |
| Second Level | Bedroom 2 | 4.28 m | 3.07 m | 4.28 m x 3.07 m |
| Second Level | Bedroom 3 | 4.32 m | 2.59 m | 4.32 m x 2.59 m |
| Lower Level | Recreational, Games Room | 5.75 m | 5.57 m | 5.75 m x 5.57 m |
| Main Level | Family Room | 5.3 m | 3.21 m | 5.3 m x 3.21 m |
| Main Level | Dining Room | 5.3 m | 2.58 m | 5.3 m x 2.58 m |
| Main Level | Kitchen | 4.32 m | 3.87 m | 4.32 m x 3.87 m |
https://www.realtor.ca/real-estate/28419395/32-queensmill-court-richmond-hill-doncrest-doncrest
Interested?
Contact us for more information
Steven Yang
Broker
7240 Woodbine Ave Unit 103
Markham, Ontario L3R 1A4
Yu Si
Salesperson
7240 Woodbine Ave Unit 103
Markham, Ontario L3R 1A4
