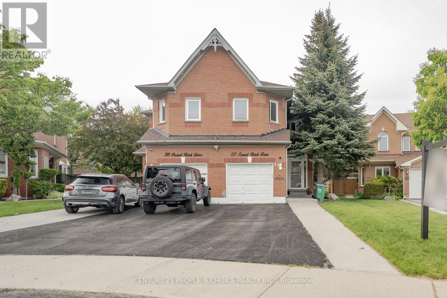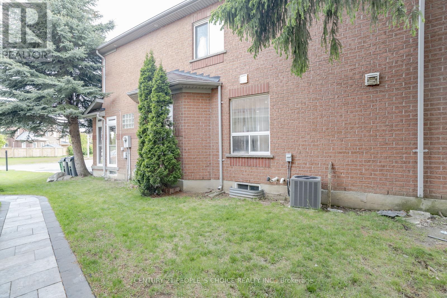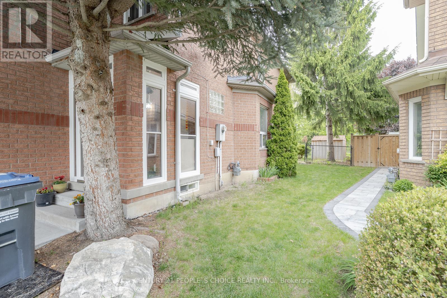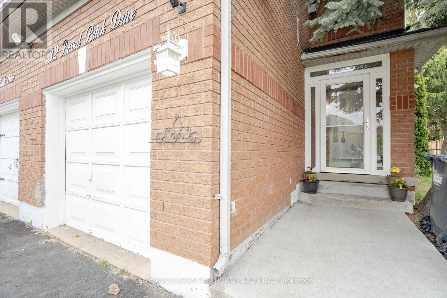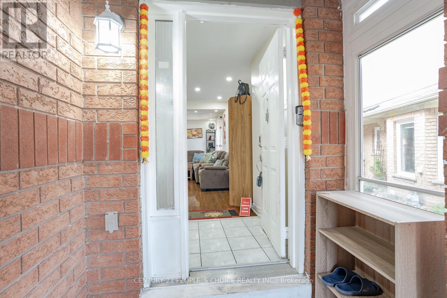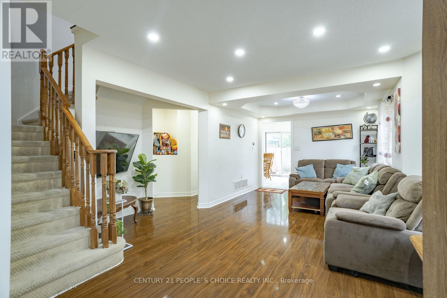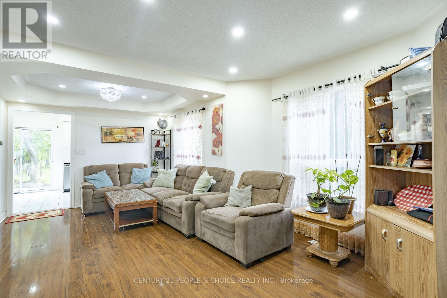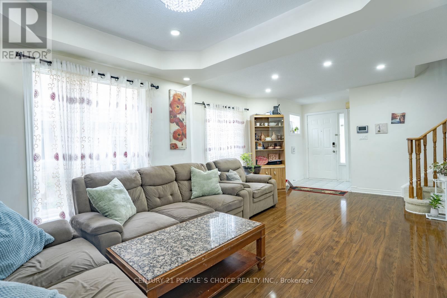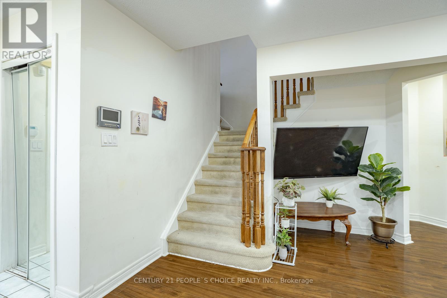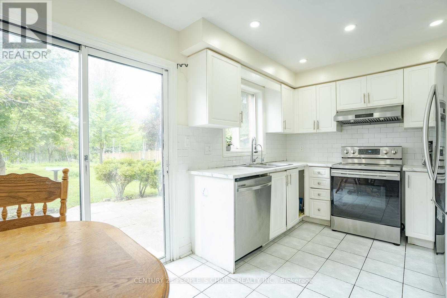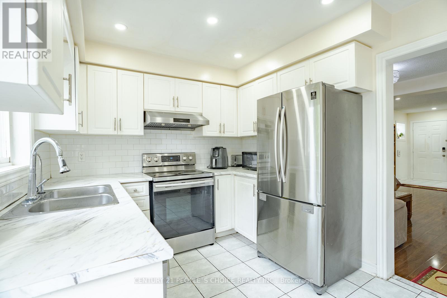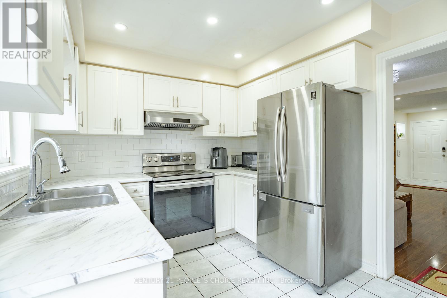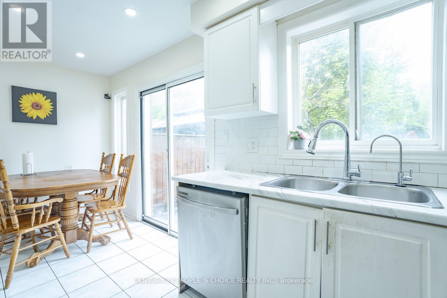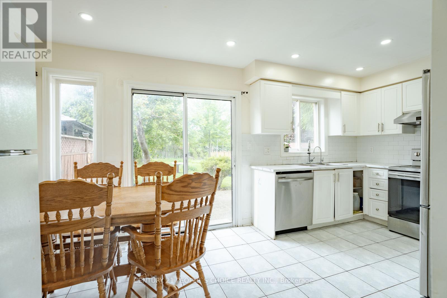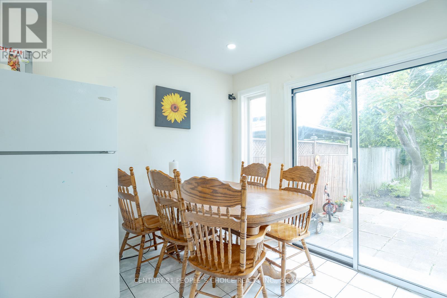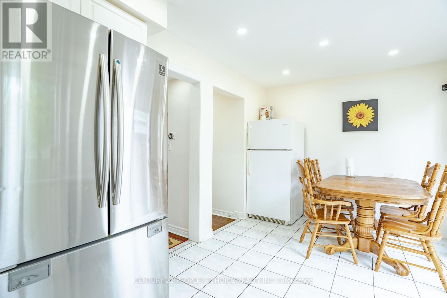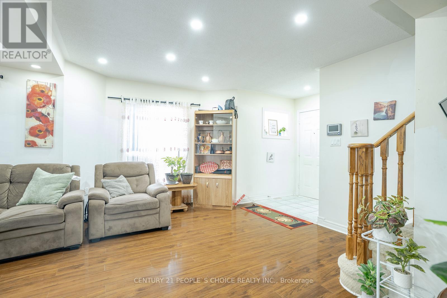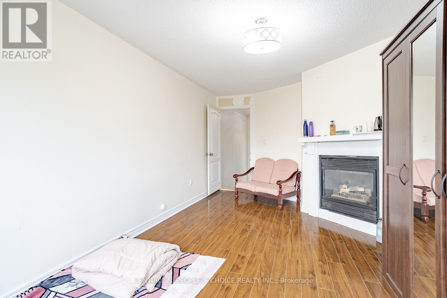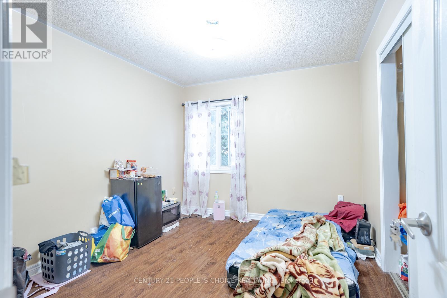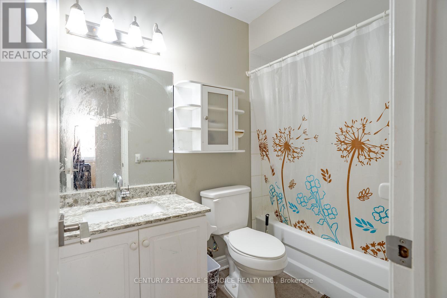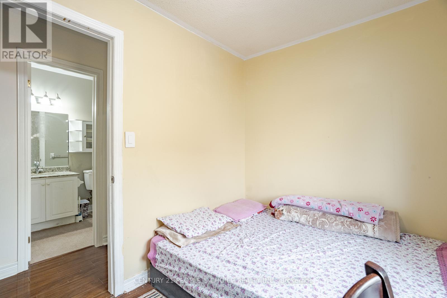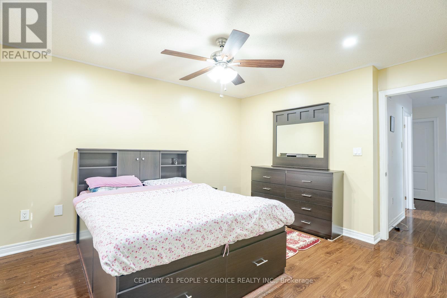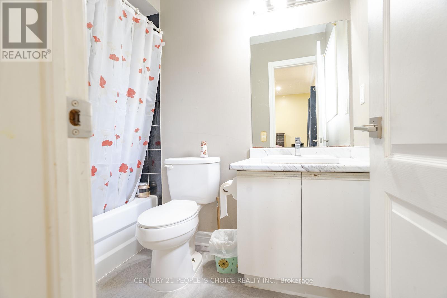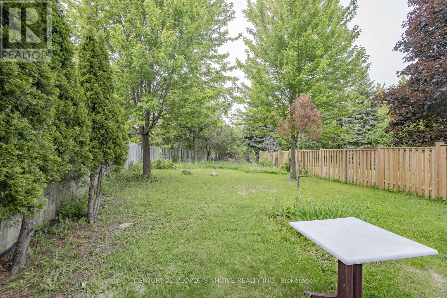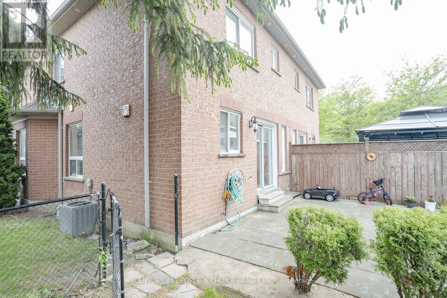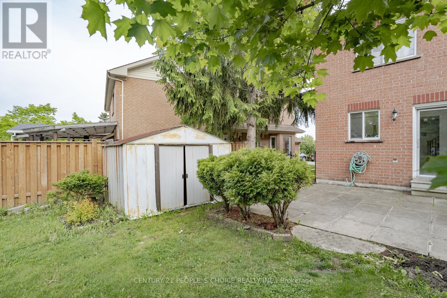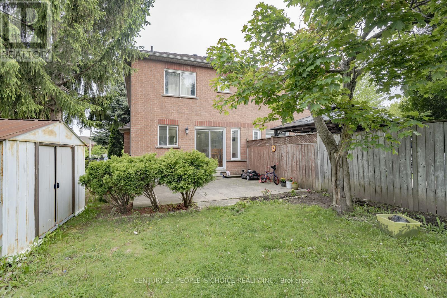32 Pressed Brick Drive Brampton, Ontario L6V 4K3
$919,990
Welcome to 32 Pressed Brick Drive. This Home Boasts A Ravine of 232 ft Deep Lot, And Backs Onto The Etobicoke Creek, Alongside Great Scenic Walking And Biking Trails! The Backyard Is A Gardener's Dream! Pot Lights On The Main Floor And The Kitchen, Stainless Steel Appliances, Walk Out To Backyard, 4 Bedrooms - Family Room Converted Into Bedroom With A Cozy Fireplace To Enjoy! Steps Away From the Bank, Walmart, Shopping, Schools And Much More! Minutes Away From The 410 Highway! Easy Access To The GO Train And Brampton Transit. (id:61852)
Property Details
| MLS® Number | W12162293 |
| Property Type | Single Family |
| Community Name | Brampton North |
| AmenitiesNearBy | Park, Public Transit, Schools |
| Features | Ravine |
| ParkingSpaceTotal | 5 |
Building
| BathroomTotal | 3 |
| BedroomsAboveGround | 4 |
| BedroomsTotal | 4 |
| Appliances | Dishwasher, Dryer, Hood Fan, Stove, Washer, Refrigerator |
| BasementDevelopment | Unfinished |
| BasementType | Full (unfinished) |
| ConstructionStyleAttachment | Semi-detached |
| CoolingType | Central Air Conditioning |
| ExteriorFinish | Brick |
| FireplacePresent | Yes |
| FlooringType | Laminate, Ceramic |
| FoundationType | Concrete |
| HalfBathTotal | 1 |
| HeatingFuel | Natural Gas |
| HeatingType | Forced Air |
| StoriesTotal | 2 |
| SizeInterior | 1500 - 2000 Sqft |
| Type | House |
| UtilityWater | Municipal Water |
Parking
| Garage |
Land
| Acreage | No |
| LandAmenities | Park, Public Transit, Schools |
| Sewer | Sanitary Sewer |
| SizeDepth | 232 Ft ,3 In |
| SizeFrontage | 22 Ft ,7 In |
| SizeIrregular | 22.6 X 232.3 Ft |
| SizeTotalText | 22.6 X 232.3 Ft |
Rooms
| Level | Type | Length | Width | Dimensions |
|---|---|---|---|---|
| Main Level | Living Room | 6.15 m | 4.72 m | 6.15 m x 4.72 m |
| Main Level | Dining Room | 6.15 m | 4.72 m | 6.15 m x 4.72 m |
| Main Level | Kitchen | 2.59 m | 2.74 m | 2.59 m x 2.74 m |
| Main Level | Eating Area | 2.59 m | 2.74 m | 2.59 m x 2.74 m |
| Upper Level | Primary Bedroom | 4.23 m | 3.53 m | 4.23 m x 3.53 m |
| Upper Level | Bedroom 2 | 3.1 m | 2.49 m | 3.1 m x 2.49 m |
| Upper Level | Bedroom 3 | 3.41 m | 2.92 m | 3.41 m x 2.92 m |
| Upper Level | Bedroom 4 | 5.91 m | 3.29 m | 5.91 m x 3.29 m |
Interested?
Contact us for more information
Jot Prakash Singh
Broker
1780 Albion Road Unit 2 & 3
Toronto, Ontario M9V 1C1
Ramnik Kainth
Salesperson
1780 Albion Road Unit 2 & 3
Toronto, Ontario M9V 1C1

