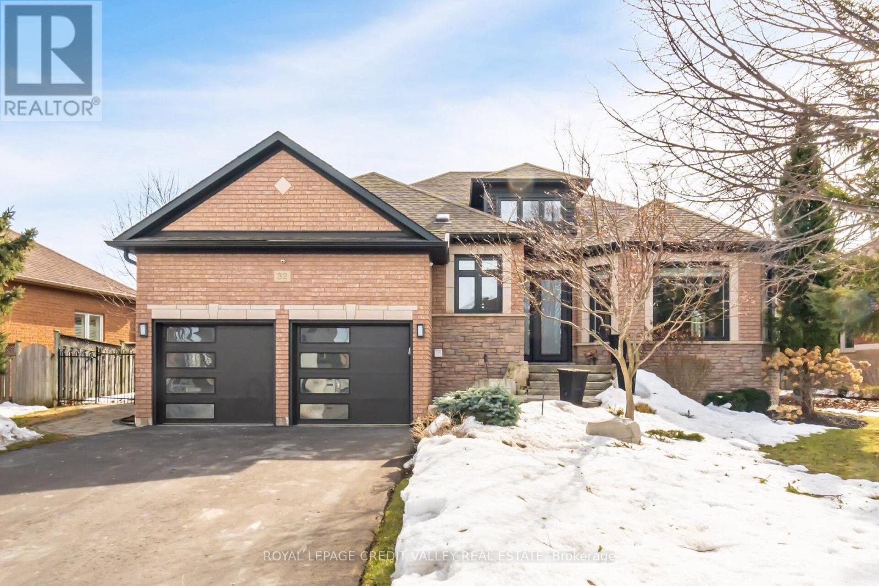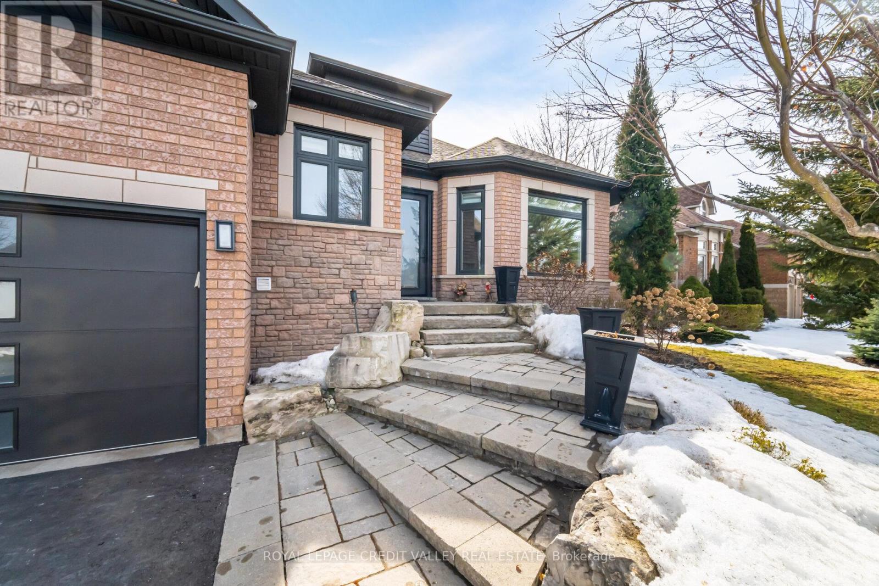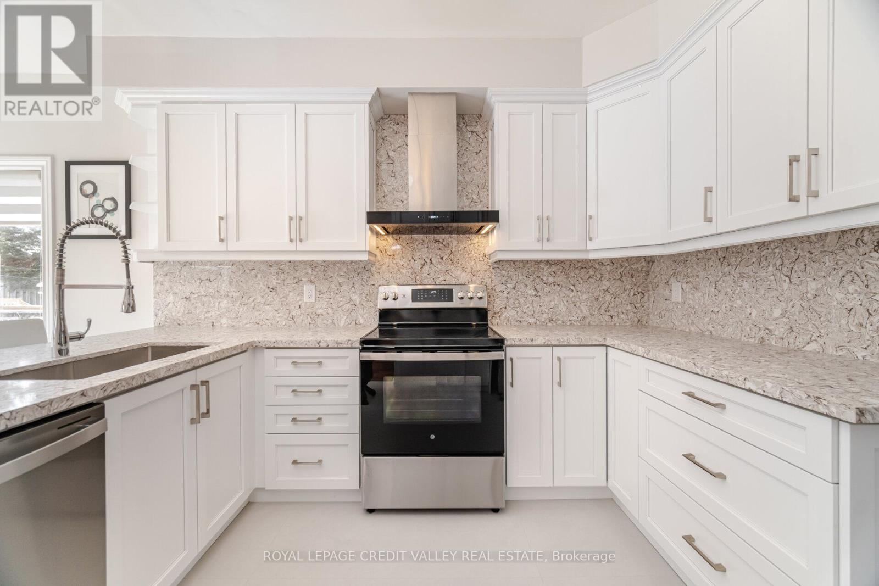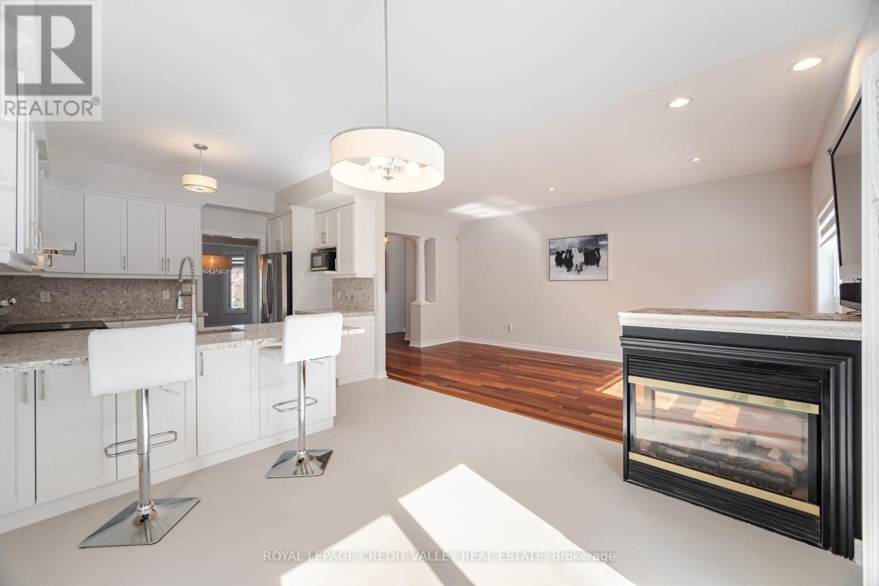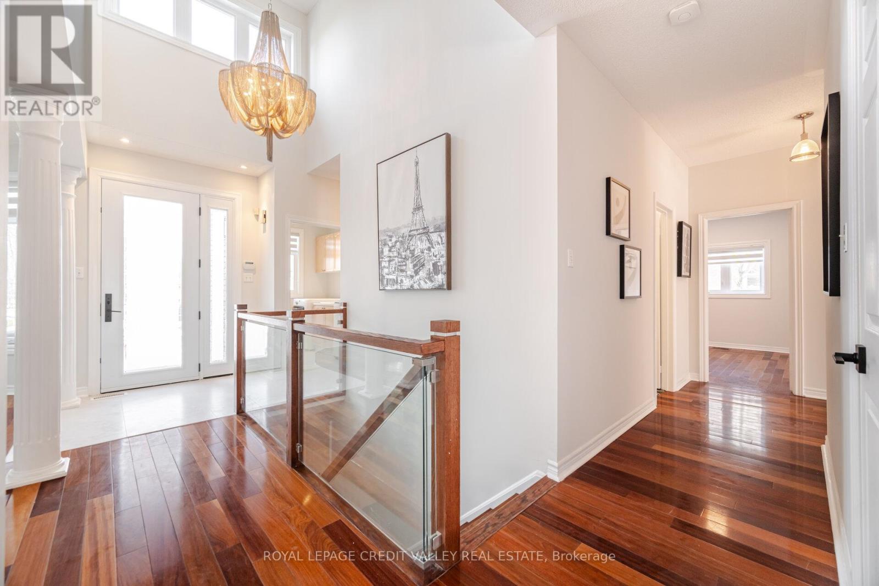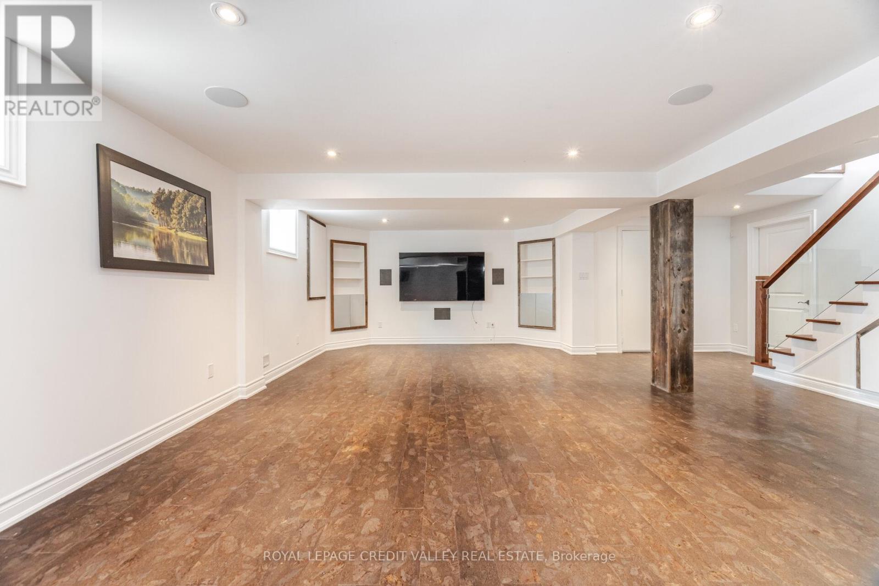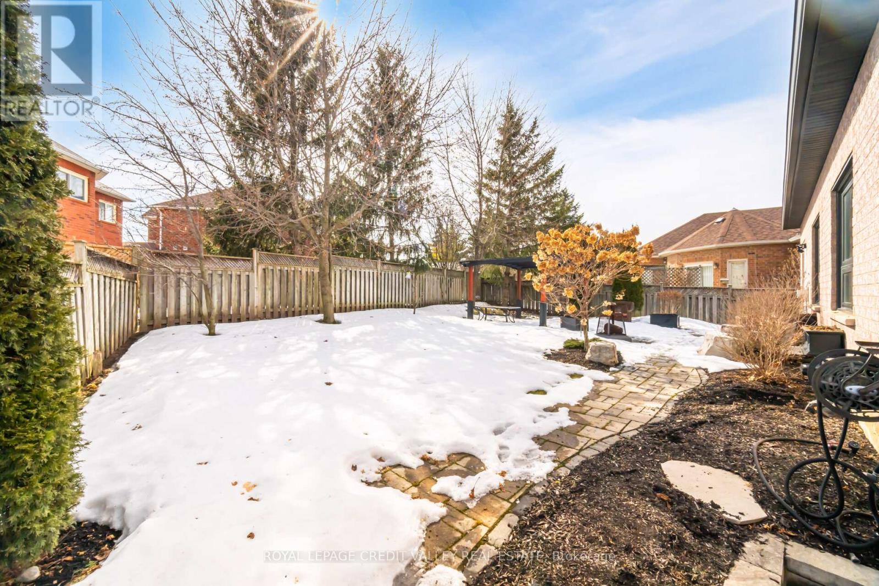32 Pinebrook Circle Caledon, Ontario L7C 1C4
$1,299,000
Welcome to 32 Pinebrook Circle, located in the highly sought-after Valleywood neighbourhood! This beautifully upgraded 3-bedroom bungalow features soaring 12 and 9-foot ceilings, offering a bright and spacious open-concept design. With 3 full bathrooms, including two luxurious ensuites, this home blends comfort and modern elegance. Highlights include: Modern upgrades throughout Custom-designed walk-in closets, Pot lights, Two fully equipped kitchens, Two laundry rooms for added convenience, The fully finished in-law suite features 2 bedrooms, its own kitchen, ensuite bathroom, and a private laundry perfect for extended family. Mayfield School District, Minutes to 410 Hwy. Don't miss this rare opportunity to own a versatile and sophisticated home in Valleywood. (id:61852)
Property Details
| MLS® Number | W12183897 |
| Property Type | Single Family |
| Neigbourhood | Valleywood |
| Community Name | Rural Caledon |
| AmenitiesNearBy | Park |
| CommunityFeatures | Community Centre, School Bus |
| Features | Carpet Free, Guest Suite, In-law Suite |
| ParkingSpaceTotal | 6 |
Building
| BathroomTotal | 3 |
| BedroomsAboveGround | 3 |
| BedroomsBelowGround | 2 |
| BedroomsTotal | 5 |
| Amenities | Fireplace(s) |
| Appliances | Barbeque, Garage Door Opener Remote(s), Central Vacuum, Water Heater |
| ArchitecturalStyle | Bungalow |
| BasementDevelopment | Finished |
| BasementFeatures | Apartment In Basement |
| BasementType | N/a (finished) |
| ConstructionStyleAttachment | Detached |
| CoolingType | Central Air Conditioning |
| ExteriorFinish | Brick |
| FireProtection | Alarm System, Monitored Alarm, Security System, Smoke Detectors |
| FireplacePresent | Yes |
| FireplaceTotal | 2 |
| FlooringType | Porcelain Tile, Hardwood |
| FoundationType | Block |
| HeatingFuel | Natural Gas |
| HeatingType | Forced Air |
| StoriesTotal | 1 |
| SizeInterior | 1500 - 2000 Sqft |
| Type | House |
| UtilityWater | Municipal Water |
Parking
| Attached Garage | |
| Garage |
Land
| Acreage | No |
| FenceType | Fenced Yard |
| LandAmenities | Park |
| LandscapeFeatures | Lawn Sprinkler, Landscaped |
| Sewer | Sanitary Sewer |
| SizeDepth | 112 Ft ,4 In |
| SizeFrontage | 86 Ft ,10 In |
| SizeIrregular | 86.9 X 112.4 Ft |
| SizeTotalText | 86.9 X 112.4 Ft |
Rooms
| Level | Type | Length | Width | Dimensions |
|---|---|---|---|---|
| Main Level | Kitchen | 3.04 m | 2.95 m | 3.04 m x 2.95 m |
| Main Level | Eating Area | 2.4 m | 2.74 m | 2.4 m x 2.74 m |
| Main Level | Living Room | 5.04 m | 3.62 m | 5.04 m x 3.62 m |
| Main Level | Dining Room | 7 m | 4.57 m | 7 m x 4.57 m |
| Main Level | Family Room | 5.79 m | 3.35 m | 5.79 m x 3.35 m |
| Main Level | Primary Bedroom | 3.65 m | 4.87 m | 3.65 m x 4.87 m |
| Main Level | Bedroom 2 | 3.35 m | 4.87 m | 3.35 m x 4.87 m |
| Main Level | Bedroom 3 | 3.35 m | 3.35 m | 3.35 m x 3.35 m |
Utilities
| Electricity | Installed |
| Sewer | Installed |
https://www.realtor.ca/real-estate/28390376/32-pinebrook-circle-caledon-rural-caledon
Interested?
Contact us for more information
Lillieth Wolliston
Salesperson
10045 Hurontario St #1
Brampton, Ontario L6Z 0E6
