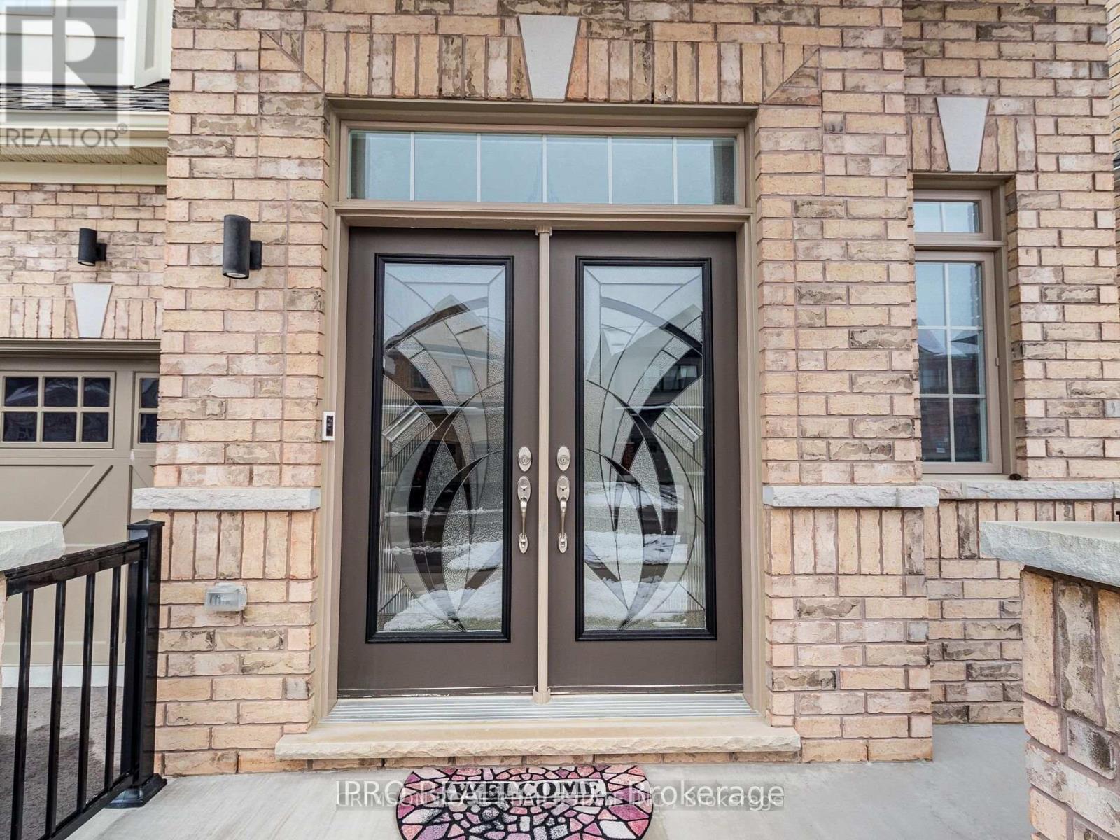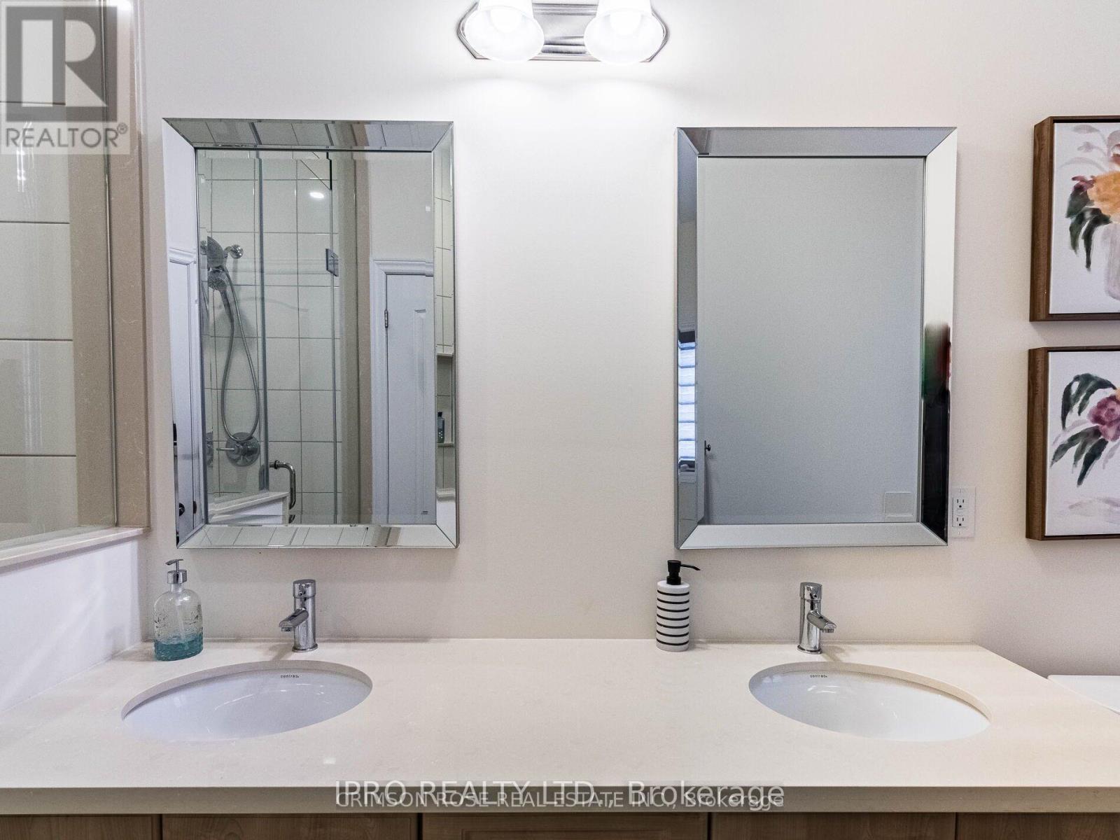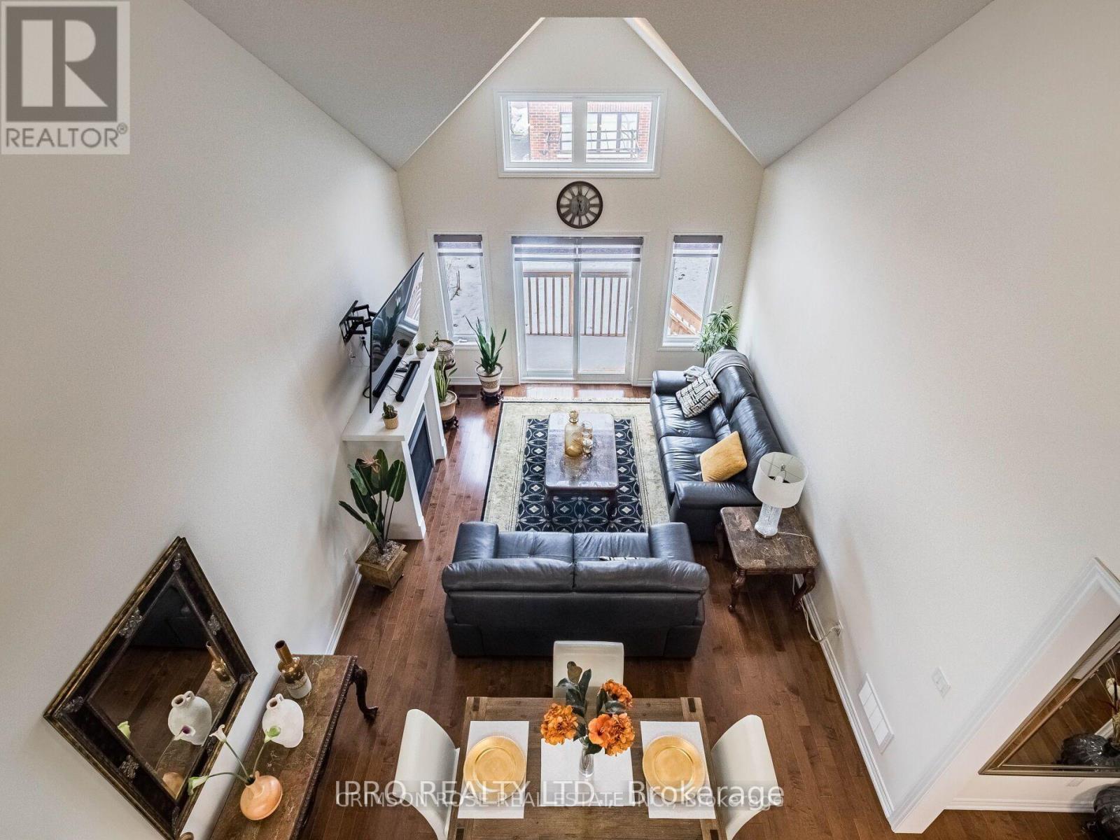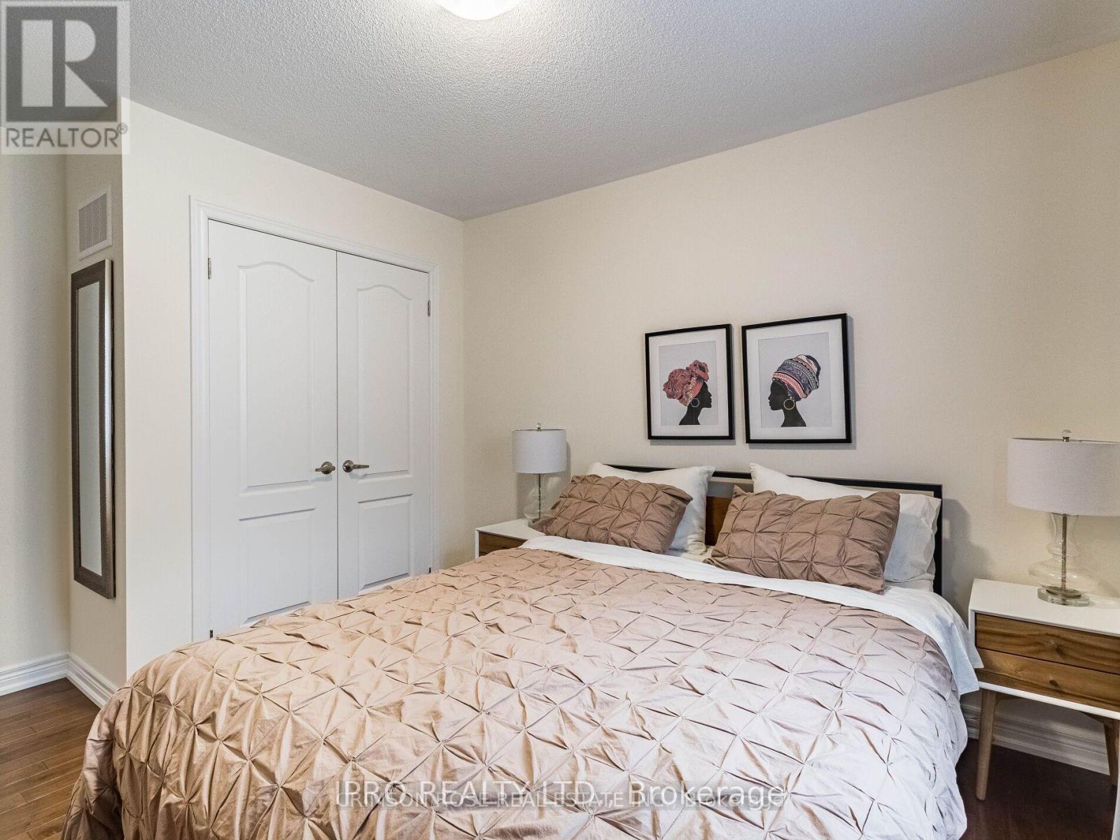32 Pietrowski Drive Georgina, Ontario L4P 0J7
$1,218,800
Welcome To 32 Pietrowski Dr Georgina Heights (Keswick North), A Rare Sought After Bungaloft. This Beautiful All Bricks Double Door Garage Bungaloft Field W/Lots Of Natural Lights And Hardwood All Through, It Features Delightful 3 Bedrooms, A Very Reasonable Sized Den Can Be Used As An Office And 4 Washrooms. A Gorgeous Kitchen With S/S Appliances, Backsplash, Porcelain Tile Floor & Quartz Countertop Ready For You To Enjoy And Entertain. For Your Convenient The Laundry Room Located On Main Floor. Master Bedroom Has A Beautiful 5pc Ensuite W/Soaker Tub, Large Windows And Walk In Closet. An Spacious Guest Room On Upper Level Comes with 4pc Ensuite And Walk In Closet. The 3rd Bedroom Also Located On Upper Level Has A 4pc Semi-Ensuite And A Closet. Minuets Away From Beautiful Lake Simcoe, Close to All Amenities Shops, Schools, Parks, Trails, HWY 404 And Many More. Do Not Miss Your Opportunity On This One Of Kind Property (id:61852)
Property Details
| MLS® Number | N12162337 |
| Property Type | Single Family |
| Community Name | Keswick North |
| ParkingSpaceTotal | 4 |
Building
| BathroomTotal | 4 |
| BedroomsAboveGround | 3 |
| BedroomsBelowGround | 1 |
| BedroomsTotal | 4 |
| Appliances | Dishwasher, Dryer, Stove, Washer, Refrigerator |
| BasementDevelopment | Unfinished |
| BasementType | N/a (unfinished) |
| ConstructionStyleAttachment | Detached |
| CoolingType | Central Air Conditioning |
| ExteriorFinish | Brick |
| FireplacePresent | Yes |
| FlooringType | Hardwood |
| FoundationType | Concrete |
| HalfBathTotal | 1 |
| HeatingFuel | Natural Gas |
| HeatingType | Forced Air |
| StoriesTotal | 2 |
| SizeInterior | 2500 - 3000 Sqft |
| Type | House |
| UtilityWater | Municipal Water |
Parking
| Attached Garage | |
| Garage |
Land
| Acreage | No |
| Sewer | Sanitary Sewer |
| SizeDepth | 98 Ft ,4 In |
| SizeFrontage | 39 Ft ,4 In |
| SizeIrregular | 39.4 X 98.4 Ft |
| SizeTotalText | 39.4 X 98.4 Ft |
Rooms
| Level | Type | Length | Width | Dimensions |
|---|---|---|---|---|
| Main Level | Living Room | 6.5 m | 3.9 m | 6.5 m x 3.9 m |
| Main Level | Dining Room | 6.5 m | 3.9 m | 6.5 m x 3.9 m |
| Main Level | Kitchen | 3.9 m | 3.07 m | 3.9 m x 3.07 m |
| Main Level | Primary Bedroom | 5.97 m | 3.66 m | 5.97 m x 3.66 m |
| Main Level | Family Room | 4.5 m | 3.84 m | 4.5 m x 3.84 m |
| Main Level | Den | 3.3 m | 1.9 m | 3.3 m x 1.9 m |
| Main Level | Laundry Room | 2.31 m | 1.9 m | 2.31 m x 1.9 m |
| Upper Level | Bedroom 2 | 4.06 m | 2.99 m | 4.06 m x 2.99 m |
| Upper Level | Bedroom 3 | 3.88 m | 3 m | 3.88 m x 3 m |
https://www.realtor.ca/real-estate/28343129/32-pietrowski-drive-georgina-keswick-north-keswick-north
Interested?
Contact us for more information
Peyman Houshmand
Broker
55 City Centre Drive #503
Mississauga, Ontario L5B 1M3









































