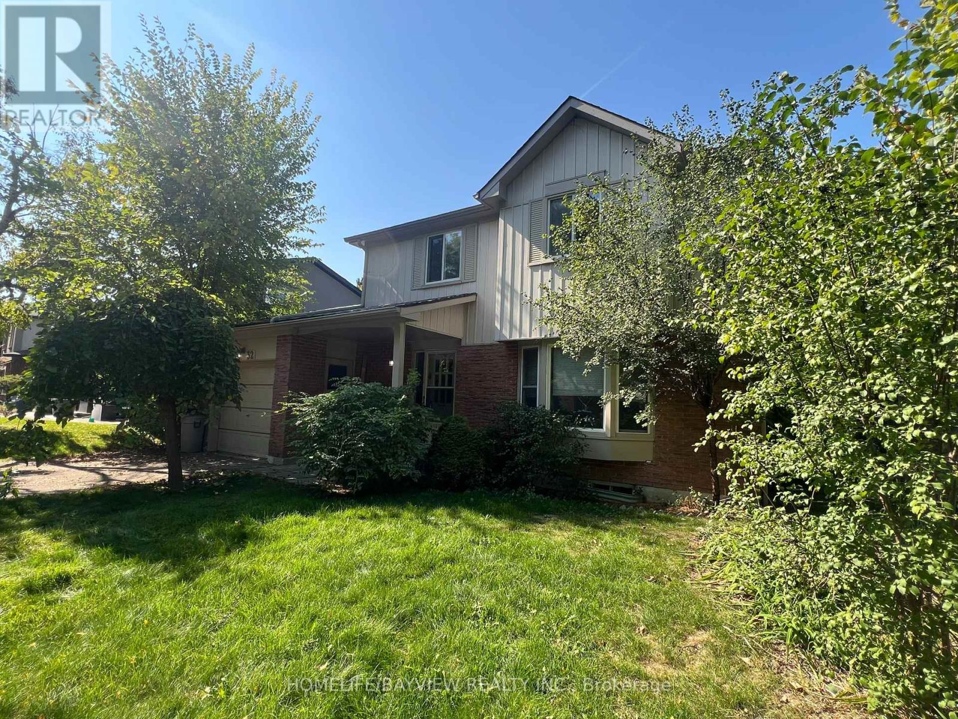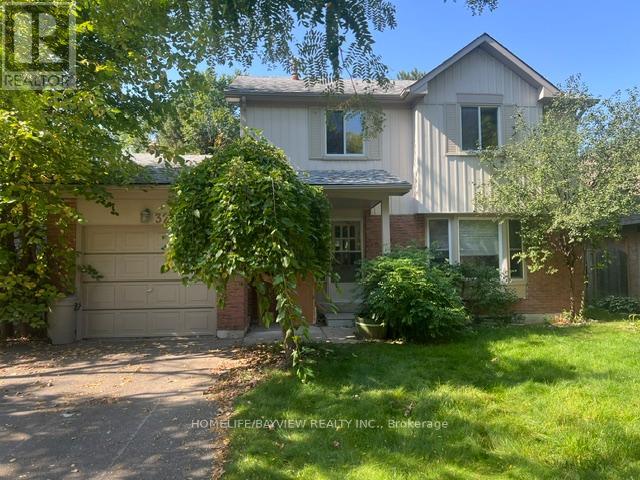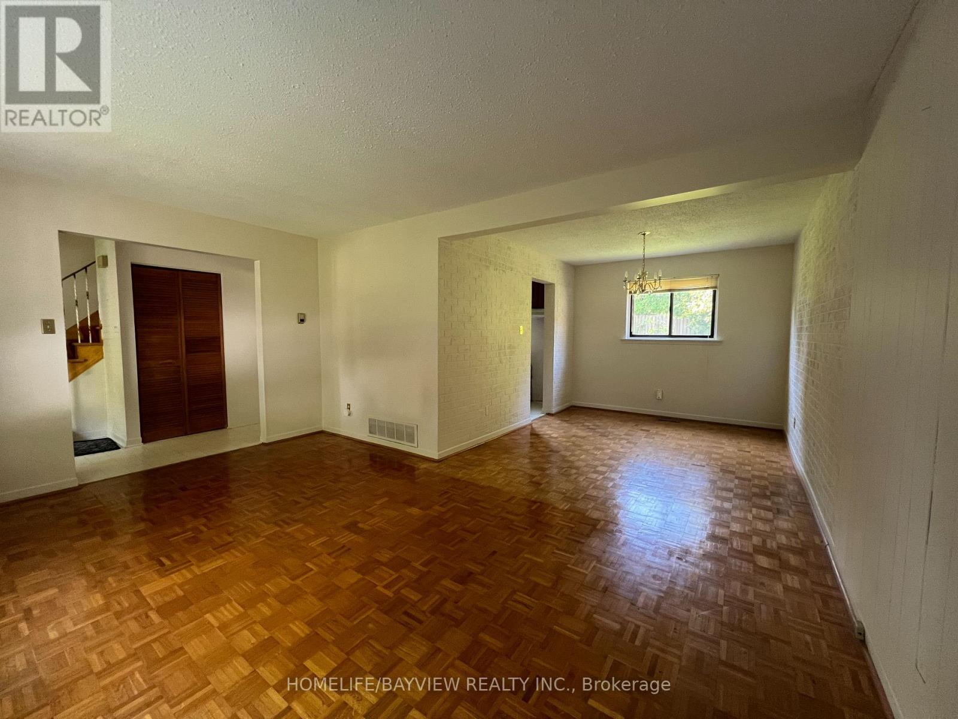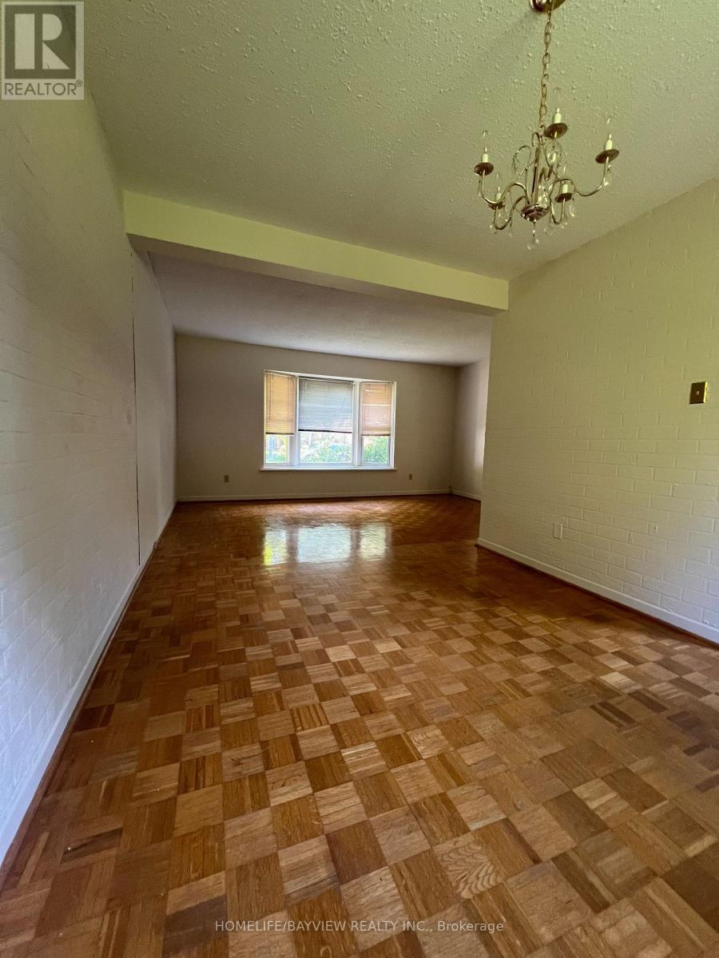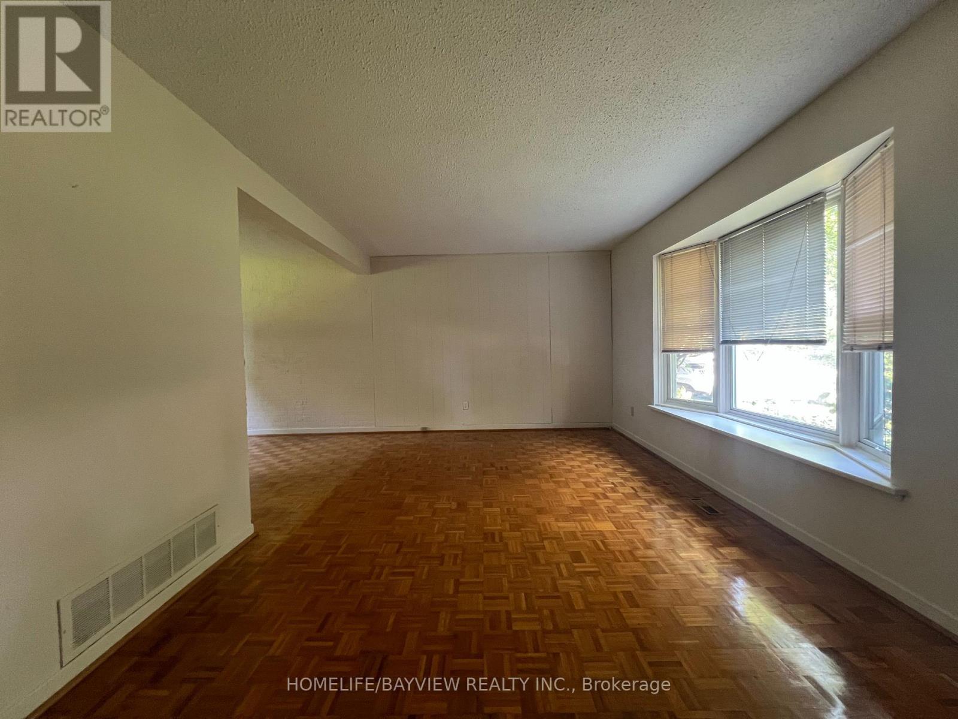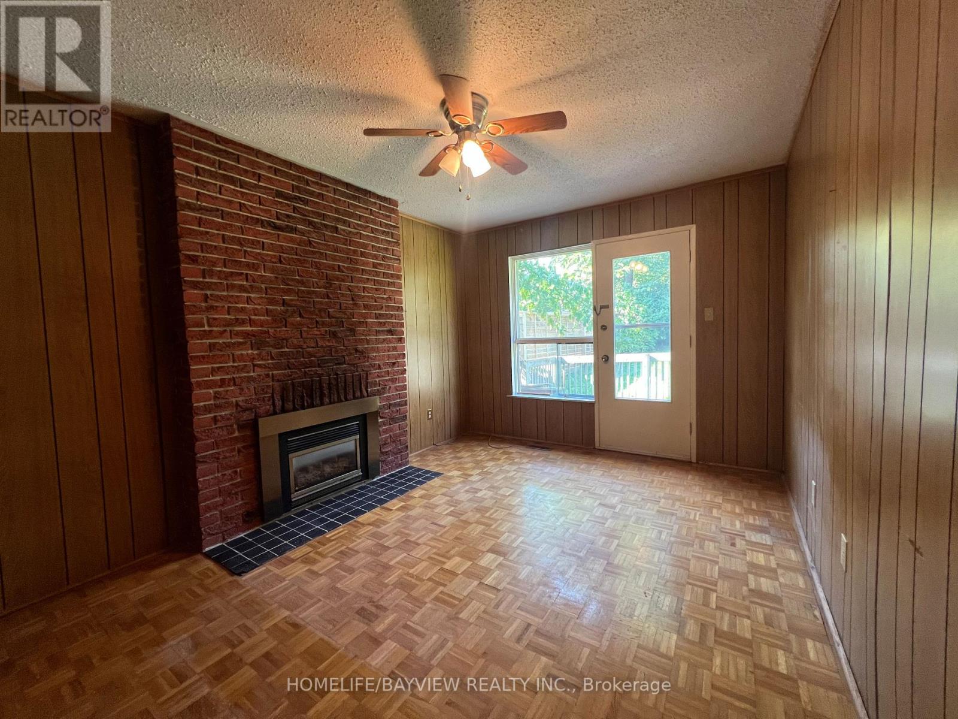32 Penwick Crescent Richmond Hill, Ontario L4C 5B4
4 Bedroom
2 Bathroom
1100 - 1500 sqft
Fireplace
Central Air Conditioning
Forced Air
$3,980 Monthly
Welcome To This Beautiful 4-Bedroom Detached Home In Prime South Richmond Hill, Just Steps From Yonge St., Shopping, Dining, Groceries, Parks, And Trails. New Kitchen Cabinets, New Pot Lights. Walking Distance To Excellent Schools Including Alexander Mackenzie High School With Arts And IB Programs. Enjoy Nearby Playgrounds, Splash Pad, And Sports Facilities Right Across The Street. Convenient Access To Hwy 407, 404, And Langstaff GO For An Easy Commute. Perfect Family Home In A Highly Desirable Neighbourhood. (id:61852)
Property Details
| MLS® Number | N12445295 |
| Property Type | Single Family |
| Neigbourhood | Yongehurst |
| Community Name | North Richvale |
| EquipmentType | Water Heater |
| ParkingSpaceTotal | 3 |
| RentalEquipmentType | Water Heater |
Building
| BathroomTotal | 2 |
| BedroomsAboveGround | 4 |
| BedroomsTotal | 4 |
| Appliances | Dishwasher, Dryer, Stove, Washer, Window Coverings, Refrigerator |
| BasementDevelopment | Finished |
| BasementType | N/a (finished) |
| ConstructionStyleAttachment | Detached |
| CoolingType | Central Air Conditioning |
| ExteriorFinish | Brick |
| FireplacePresent | Yes |
| FlooringType | Hardwood, Vinyl |
| FoundationType | Concrete |
| HalfBathTotal | 1 |
| HeatingFuel | Natural Gas |
| HeatingType | Forced Air |
| StoriesTotal | 2 |
| SizeInterior | 1100 - 1500 Sqft |
| Type | House |
| UtilityWater | Municipal Water |
Parking
| Attached Garage | |
| Garage |
Land
| Acreage | No |
| Sewer | Sanitary Sewer |
| SizeDepth | 123 Ft ,9 In |
| SizeFrontage | 53 Ft ,10 In |
| SizeIrregular | 53.9 X 123.8 Ft |
| SizeTotalText | 53.9 X 123.8 Ft |
Rooms
| Level | Type | Length | Width | Dimensions |
|---|---|---|---|---|
| Second Level | Bedroom | 3.95 m | 3 m | 3.95 m x 3 m |
| Second Level | Bedroom 2 | 2.75 m | 3.25 m | 2.75 m x 3.25 m |
| Second Level | Bedroom 3 | 2.65 m | 2.75 m | 2.65 m x 2.75 m |
| Second Level | Bedroom 4 | 2.85 m | 3.05 m | 2.85 m x 3.05 m |
| Basement | Recreational, Games Room | 7.95 m | 6.05 m | 7.95 m x 6.05 m |
| Main Level | Living Room | 4.75 m | 3.15 m | 4.75 m x 3.15 m |
| Main Level | Dining Room | 2.95 m | 3.05 m | 2.95 m x 3.05 m |
| Main Level | Kitchen | 3.25 m | 3.15 m | 3.25 m x 3.15 m |
| Main Level | Family Room | 3.15 m | 4.15 m | 3.15 m x 4.15 m |
Interested?
Contact us for more information
Hamed Tabrizchi
Salesperson
Homelife/bayview Realty Inc.
505 Hwy 7 Suite 201
Thornhill, Ontario L3T 7T1
505 Hwy 7 Suite 201
Thornhill, Ontario L3T 7T1
