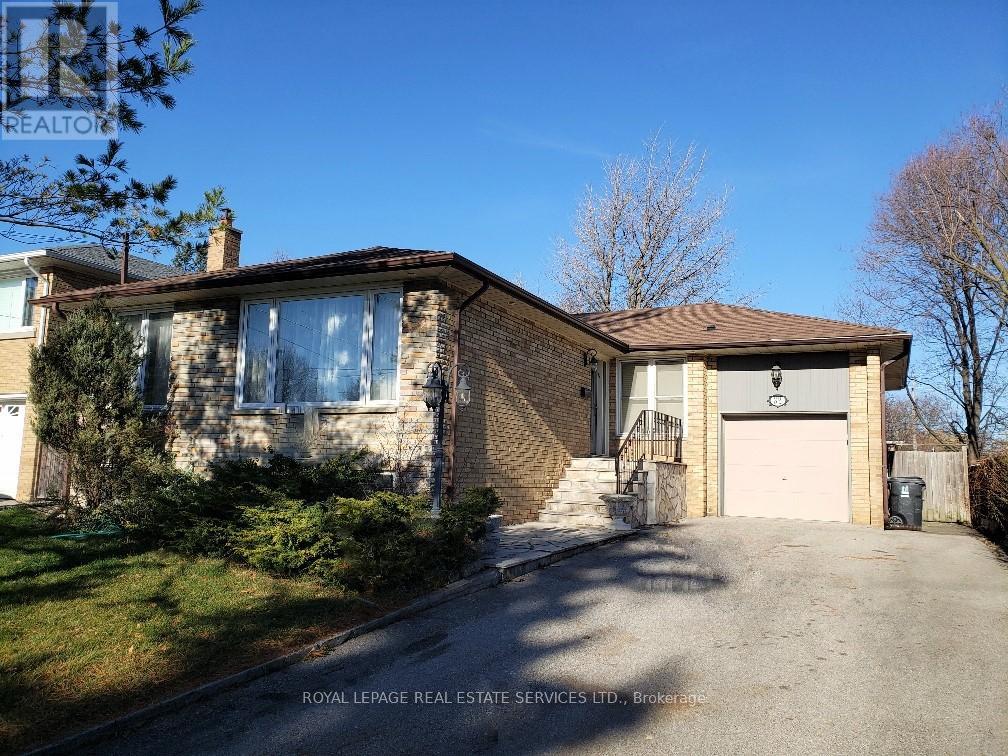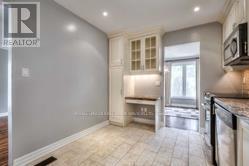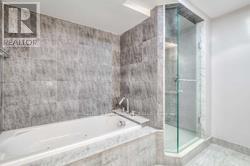32 Pannahill Road Toronto, Ontario M3H 4N5
$4,600 Monthly
Large updated Bungalow located in the heart of Bathurst Manor. Close to amenities, TTC, shopping, parks, community center & schools. Spacious home features 4 large bedrooms, 2 kitchens, 2 living rooms, 2 dining rooms & family room. Modern kitchen features granite countertop, ceramic floor & modern appliances. Basement has kitchen w breakfast bar & plenty of space for entertaining. Large driveway and backyard is landscaped, fully fenced with large patio. Utilities extra, Tenant responsible for yard & snow. Appliances 2xFridge, 2xStove, 2 x DW, 1xWasher, 1xDryer, 1 Microwave (id:61852)
Property Details
| MLS® Number | C12094305 |
| Property Type | Single Family |
| Neigbourhood | Bathurst Manor |
| Community Name | Bathurst Manor |
| AmenitiesNearBy | Place Of Worship, Public Transit, Schools |
| CommunityFeatures | Community Centre |
| Features | Level Lot, Carpet Free, Guest Suite |
| ParkingSpaceTotal | 7 |
Building
| BathroomTotal | 2 |
| BedroomsAboveGround | 3 |
| BedroomsBelowGround | 1 |
| BedroomsTotal | 4 |
| ArchitecturalStyle | Raised Bungalow |
| BasementDevelopment | Finished |
| BasementFeatures | Separate Entrance |
| BasementType | N/a (finished) |
| ConstructionStyleAttachment | Detached |
| CoolingType | Central Air Conditioning |
| ExteriorFinish | Brick |
| FlooringType | Hardwood, Laminate, Ceramic |
| FoundationType | Block |
| HeatingFuel | Natural Gas |
| HeatingType | Forced Air |
| StoriesTotal | 1 |
| SizeInterior | 1500 - 2000 Sqft |
| Type | House |
| UtilityWater | Municipal Water |
Parking
| Garage |
Land
| Acreage | No |
| FenceType | Fenced Yard |
| LandAmenities | Place Of Worship, Public Transit, Schools |
| Sewer | Sanitary Sewer |
Rooms
| Level | Type | Length | Width | Dimensions |
|---|---|---|---|---|
| Basement | Bedroom 4 | 3.25 m | 3.21 m | 3.25 m x 3.21 m |
| Basement | Living Room | 5.15 m | 3.55 m | 5.15 m x 3.55 m |
| Basement | Dining Room | 3.11 m | 2.36 m | 3.11 m x 2.36 m |
| Basement | Family Room | 5.2 m | 3.78 m | 5.2 m x 3.78 m |
| Basement | Kitchen | 3.22 m | 3.11 m | 3.22 m x 3.11 m |
| Main Level | Living Room | 5.65 m | 3.51 m | 5.65 m x 3.51 m |
| Main Level | Dining Room | 3.22 m | 3.2 m | 3.22 m x 3.2 m |
| Main Level | Kitchen | 4.28 m | 3.12 m | 4.28 m x 3.12 m |
| Main Level | Primary Bedroom | 4.22 m | 3.58 m | 4.22 m x 3.58 m |
| Main Level | Bedroom 2 | 3.77 m | 3.29 m | 3.77 m x 3.29 m |
| Main Level | Bedroom 3 | 3.65 m | 3.51 m | 3.65 m x 3.51 m |
https://www.realtor.ca/real-estate/28193579/32-pannahill-road-toronto-bathurst-manor-bathurst-manor
Interested?
Contact us for more information
Gordana Vuceta
Salesperson
3031 Bloor St. W.
Toronto, Ontario M8X 1C5


































