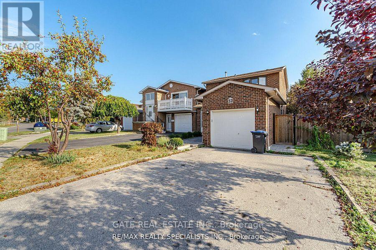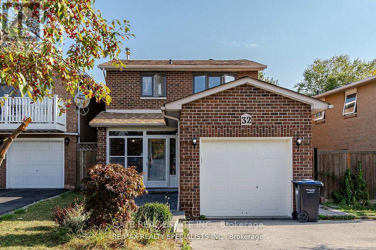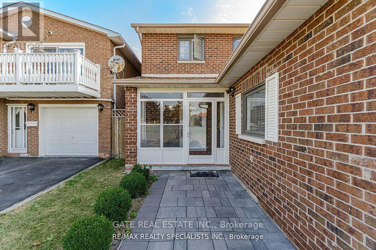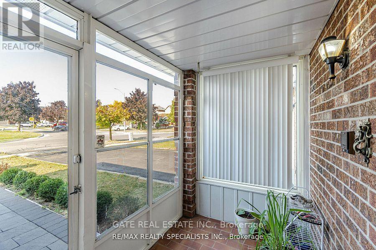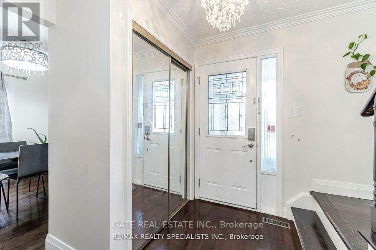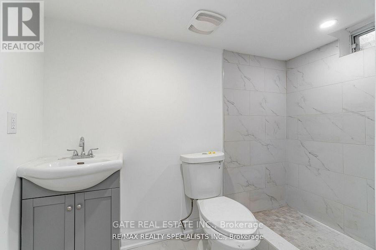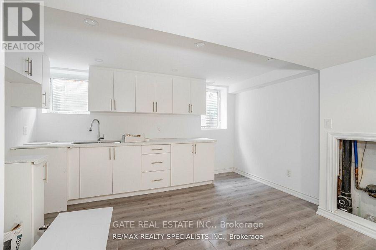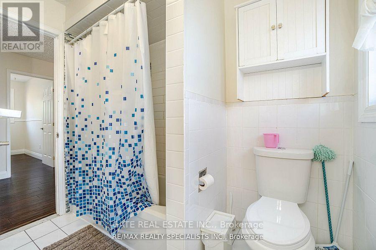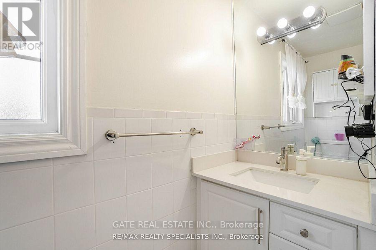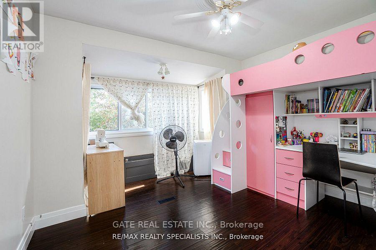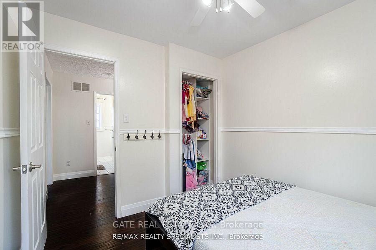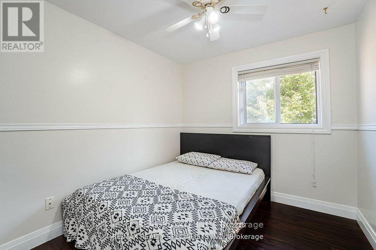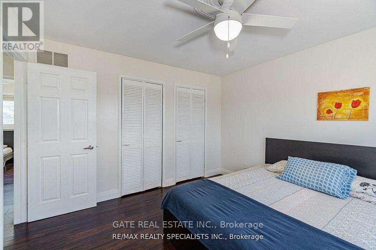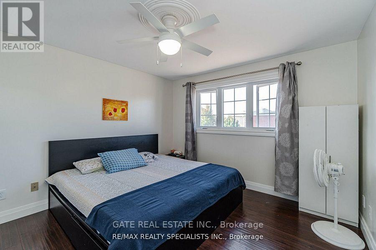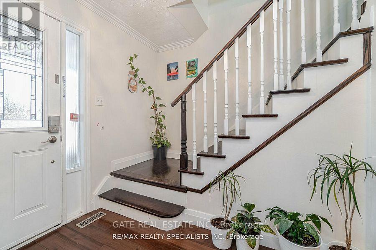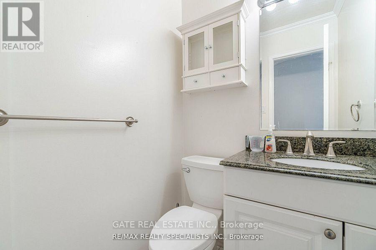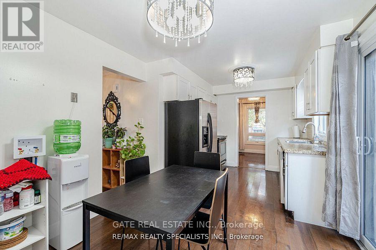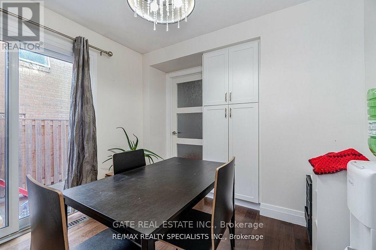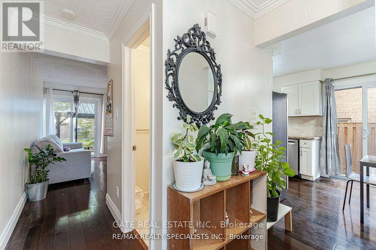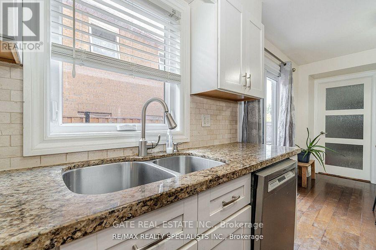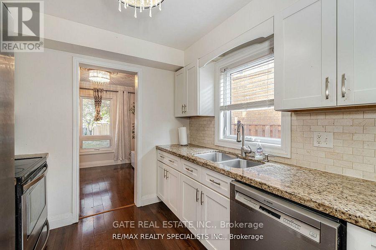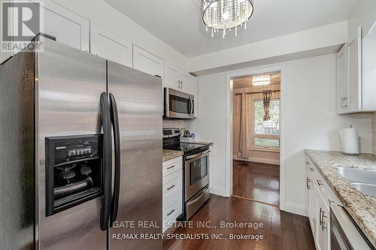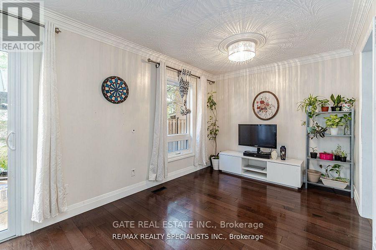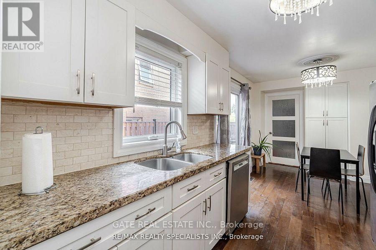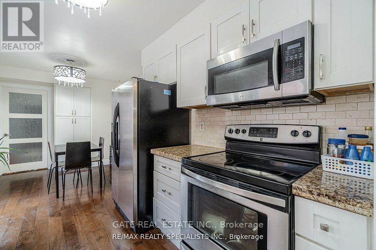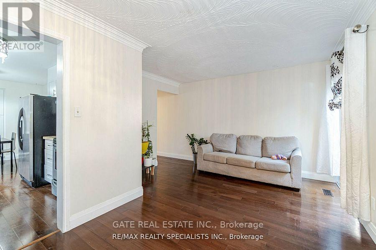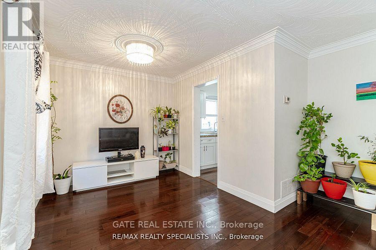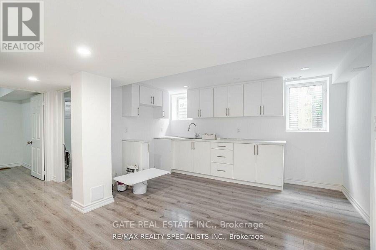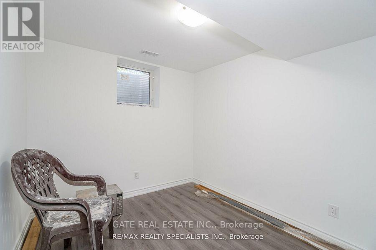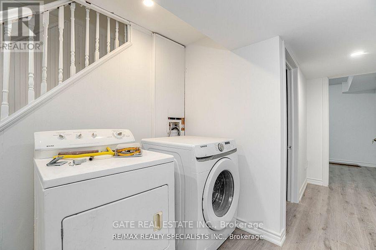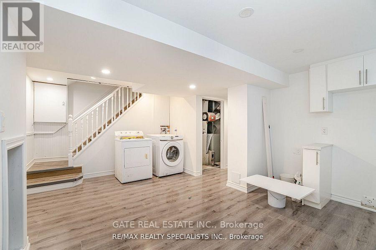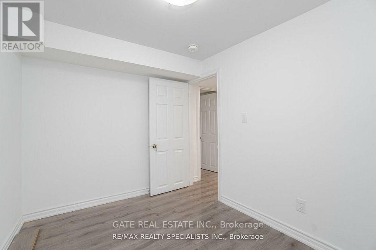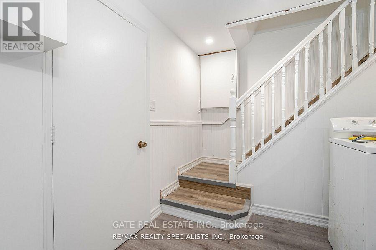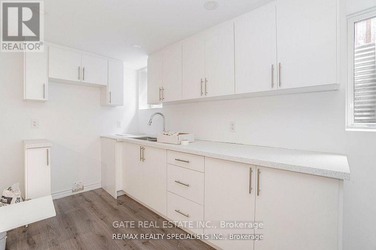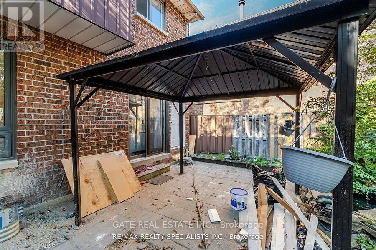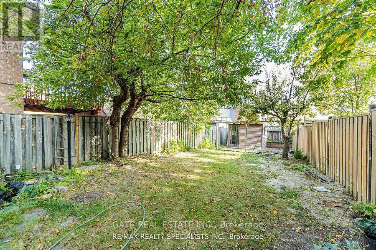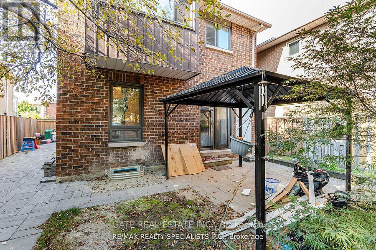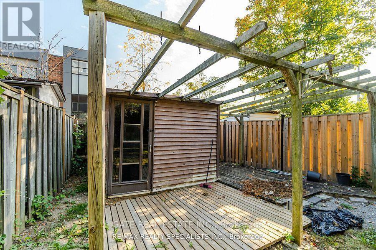32 Panda Lane Brampton, Ontario L6S 5B7
$849,000
****** POWER OF SALE****** BRAND NEW 2 BEDROOMS LEGAL BASEMENT*****Stunning Detached Home in a Prime Neighbourhood! Discover your dream home in this sought-after community! This beautifully maintained property boasts: 5 Bedrooms: 3 spacious bedrooms upstairs + 2 in the fully finished legal basement, 3 Modern Bathrooms, Gourmet Kitchen with sleek stainless steel appliances, Elegant Hardwood Flooring throughout. Expansive Family/Living Room with walkout to a large, serene backyard. Move-In Ready and just steps from the scenic Professors Lake! Don't miss this opportunity to own a home that blends comfort, style, location and tons of natural lighting. VERY WELL KEPT AND CLEAN PROPERTY.Priced to sell. Property will be sold AS IS Schedule your SHOWING today! (id:61852)
Property Details
| MLS® Number | W12426527 |
| Property Type | Single Family |
| Community Name | Northgate |
| EquipmentType | Water Heater |
| Features | Carpet Free |
| ParkingSpaceTotal | 5 |
| RentalEquipmentType | Water Heater |
Building
| BathroomTotal | 3 |
| BedroomsAboveGround | 3 |
| BedroomsBelowGround | 2 |
| BedroomsTotal | 5 |
| BasementFeatures | Separate Entrance, Apartment In Basement |
| BasementType | N/a, N/a |
| ConstructionStyleAttachment | Detached |
| CoolingType | Central Air Conditioning |
| ExteriorFinish | Brick |
| FlooringType | Hardwood, Laminate |
| FoundationType | Poured Concrete |
| HalfBathTotal | 1 |
| HeatingFuel | Natural Gas |
| HeatingType | Forced Air |
| StoriesTotal | 2 |
| SizeInterior | 1100 - 1500 Sqft |
| Type | House |
| UtilityWater | Municipal Water |
Parking
| Attached Garage | |
| Garage |
Land
| Acreage | No |
| Sewer | Sanitary Sewer |
| SizeDepth | 153 Ft ,10 In |
| SizeFrontage | 36 Ft ,9 In |
| SizeIrregular | 36.8 X 153.9 Ft |
| SizeTotalText | 36.8 X 153.9 Ft |
Rooms
| Level | Type | Length | Width | Dimensions |
|---|---|---|---|---|
| Second Level | Primary Bedroom | 3.57 m | 3.87 m | 3.57 m x 3.87 m |
| Second Level | Bedroom 2 | 3.57 m | 3.57 m | 3.57 m x 3.57 m |
| Second Level | Bedroom 3 | 2.87 m | 2.95 m | 2.87 m x 2.95 m |
| Basement | Bedroom | 3.46 m | 2.57 m | 3.46 m x 2.57 m |
| Basement | Bedroom 2 | 3.24 m | 2.37 m | 3.24 m x 2.37 m |
| Basement | Kitchen | 4.08 m | 3.96 m | 4.08 m x 3.96 m |
| Basement | Laundry Room | 1.3 m | 1.66 m | 1.3 m x 1.66 m |
| Main Level | Kitchen | 2.64 m | 2.63 m | 2.64 m x 2.63 m |
| Main Level | Dining Room | 2.89 m | 2.93 m | 2.89 m x 2.93 m |
| Main Level | Great Room | 6.36 m | 3.86 m | 6.36 m x 3.86 m |
https://www.realtor.ca/real-estate/28912921/32-panda-lane-brampton-northgate-northgate
Interested?
Contact us for more information
Anju Sikka
Broker
2152 Lawrence Ave E #104
Toronto, Ontario M1R 0B5
