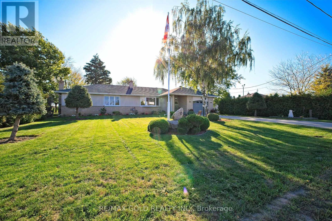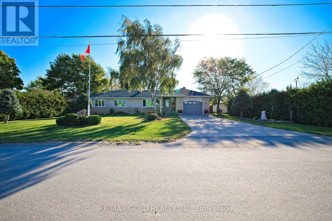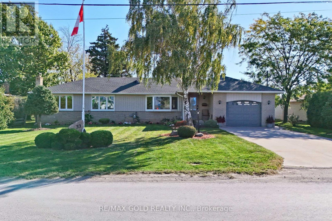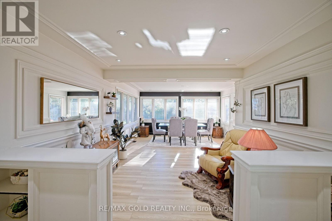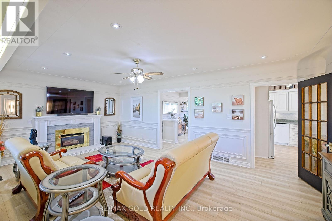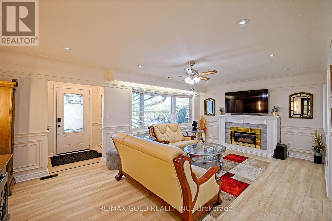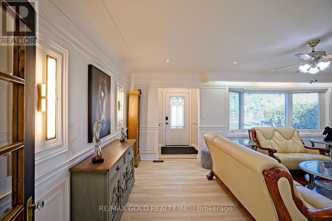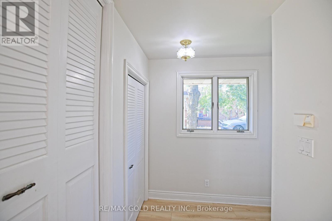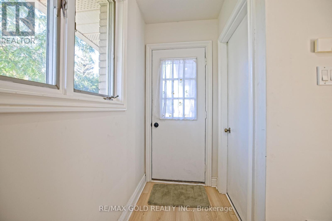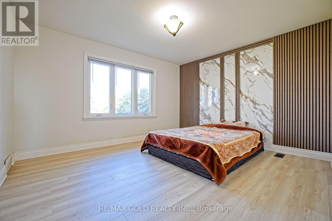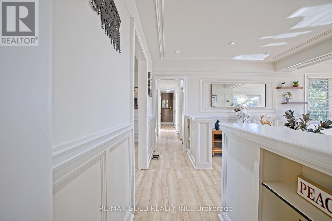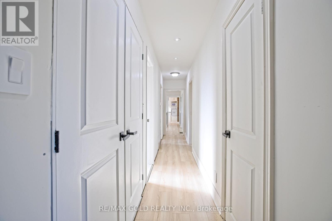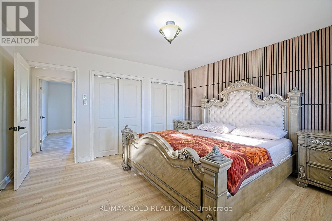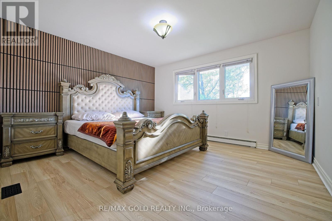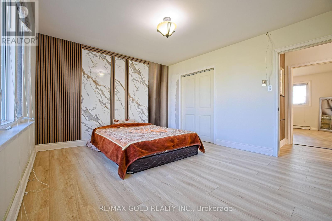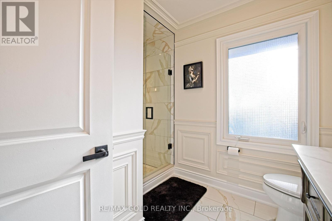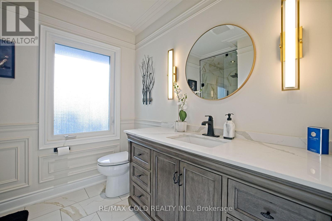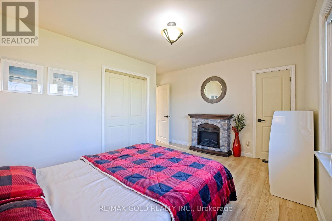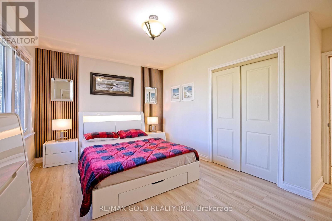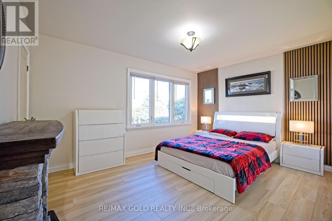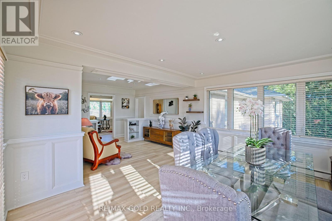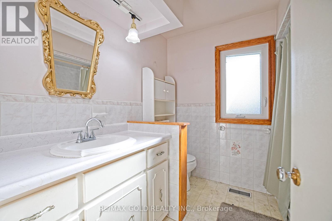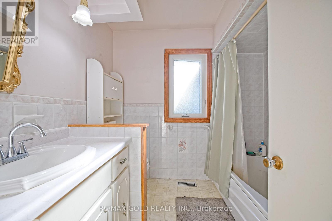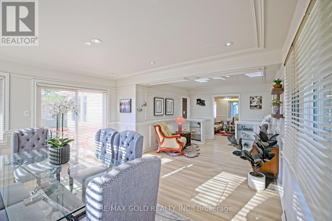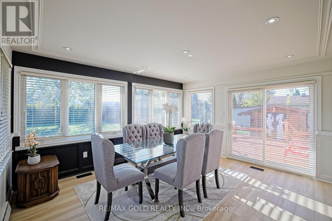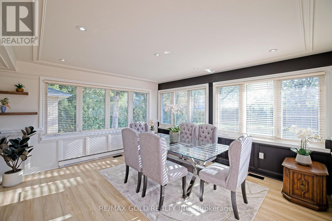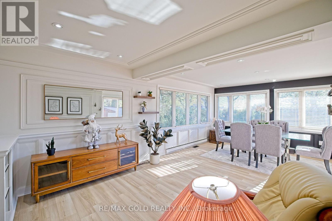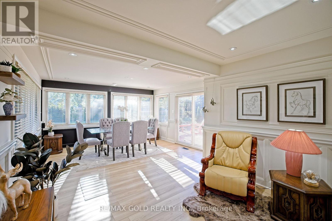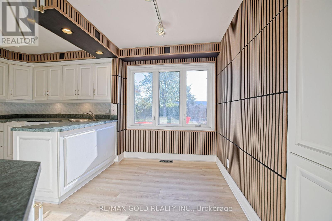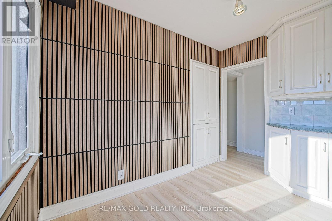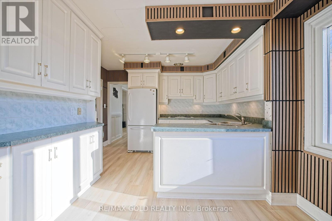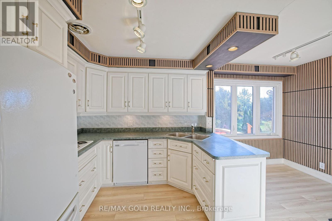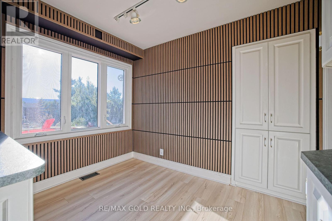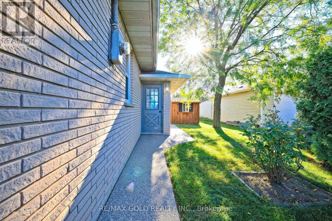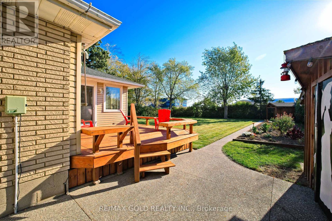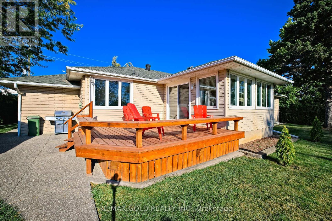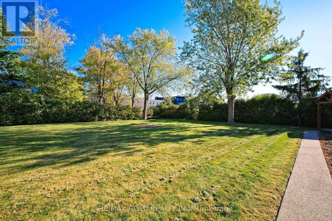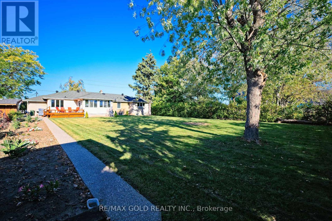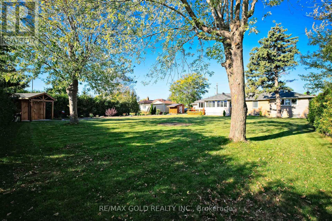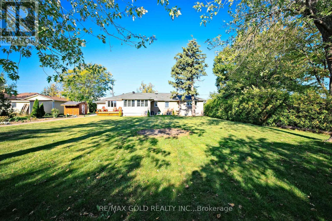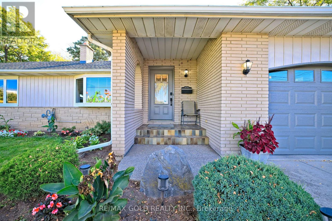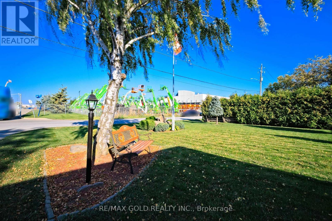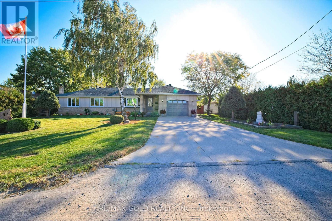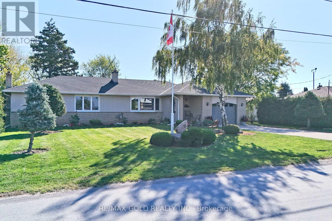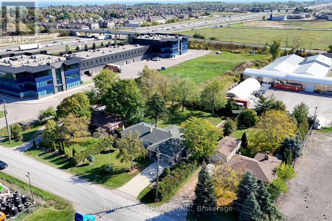32 Oriole Avenue Hamilton, Ontario L8E 5E4
$999,000
Fantastic opportunity in prime Stoney Creek: this rarely-offered detached bungalow on a generous lot (approx. 90 x 187 ft) offers bright, open living with huge windows throughout, an eat-in kitchen, 3 comfortable bedrooms, and a finished basement ideal for recreation. The property includes a spacious front concrete driveway with approximately Six parking spaces and a large landscaped yard. What truly sets this property apart is its M3 / commercial zoning, allowing for a variety of commercial, office, and light industrial uses-perfect for investors or live-work entrepreneurs. Located in a rapidly developing Fifty Rd / Winona area with easy access to retail, dining, highways, and public transit, this is a must-see mixed-use gem. (id:61852)
Property Details
| MLS® Number | X12465051 |
| Property Type | Single Family |
| Community Name | Stoney Creek Industrial |
| AmenitiesNearBy | Park, Public Transit, Schools |
| EquipmentType | Water Heater |
| ParkingSpaceTotal | 5 |
| RentalEquipmentType | Water Heater |
Building
| BathroomTotal | 3 |
| BedroomsAboveGround | 3 |
| BedroomsTotal | 3 |
| Age | 51 To 99 Years |
| Appliances | Water Heater, Blinds, Dishwasher, Dryer, Microwave, Oven, Stove, Washer, Refrigerator |
| ArchitecturalStyle | Bungalow |
| BasementDevelopment | Finished |
| BasementType | N/a (finished) |
| ConstructionStyleAttachment | Detached |
| CoolingType | Central Air Conditioning |
| ExteriorFinish | Brick |
| FireplacePresent | Yes |
| FlooringType | Hardwood, Carpeted |
| FoundationType | Concrete |
| HalfBathTotal | 1 |
| HeatingFuel | Natural Gas |
| HeatingType | Forced Air |
| StoriesTotal | 1 |
| SizeInterior | 2000 - 2500 Sqft |
| Type | House |
| UtilityWater | Municipal Water |
Parking
| Attached Garage | |
| Garage |
Land
| Acreage | No |
| LandAmenities | Park, Public Transit, Schools |
| Sewer | Sanitary Sewer |
| SizeDepth | 187 Ft |
| SizeFrontage | 90 Ft |
| SizeIrregular | 90 X 187 Ft ; Irregular Lot |
| SizeTotalText | 90 X 187 Ft ; Irregular Lot |
| SurfaceWater | Lake/pond |
| ZoningDescription | M3 |
Rooms
| Level | Type | Length | Width | Dimensions |
|---|---|---|---|---|
| Basement | Family Room | 7.17 m | 3.91 m | 7.17 m x 3.91 m |
| Basement | Recreational, Games Room | 8.8 m | 3.83 m | 8.8 m x 3.83 m |
| Main Level | Living Room | 6.59 m | 4.41 m | 6.59 m x 4.41 m |
| Main Level | Dining Room | 3.96 m | 6.29 m | 3.96 m x 6.29 m |
| Main Level | Kitchen | 3.66 m | 4.9 m | 3.66 m x 4.9 m |
| Main Level | Primary Bedroom | 3.8 m | 4.11 m | 3.8 m x 4.11 m |
| Main Level | Bedroom 2 | 4 m | 4.65 m | 4 m x 4.65 m |
| Main Level | Bedroom 3 | 3.56 m | 4.12 m | 3.56 m x 4.12 m |
| Main Level | Laundry Room | 2.27 m | 3.34 m | 2.27 m x 3.34 m |
Utilities
| Sewer | Available |
Interested?
Contact us for more information
Garry Thind
Broker
295 Queen Street East
Brampton, Ontario L6W 3R1
