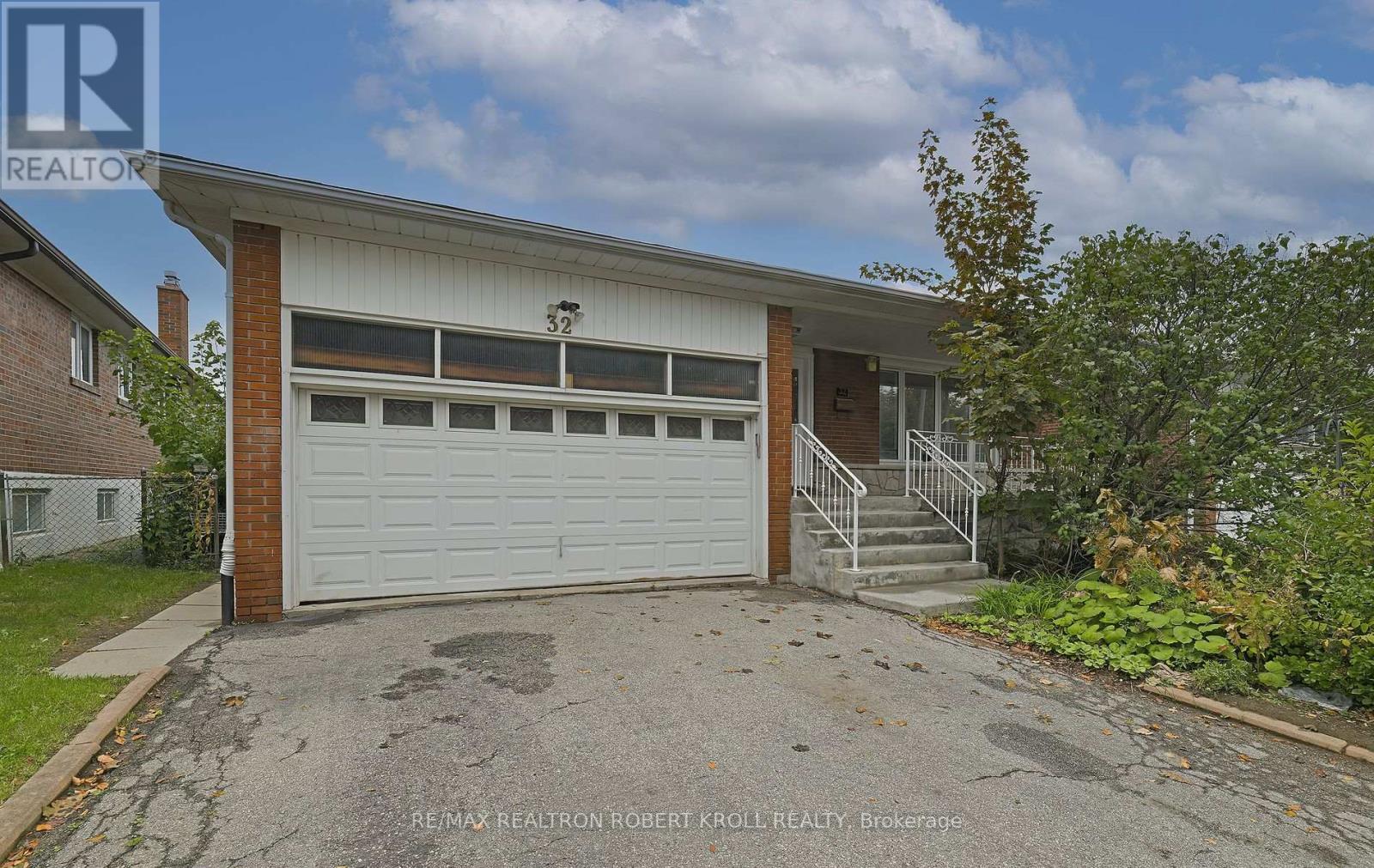32 Orangewood Crescent Toronto, Ontario M1W 1C6
$975,000
"Prime Renovators Dream in a Sought-After Neighbourhood! Unlock tremendous value and potential with this spacious bungalow, perfectly located among million-dollar homes recent sales on the street are in the $1.3 million range. This rare offering features just under 1,500 sq. ft. on the main floor and a fully framed basement ready for your finishing touches. Priced for a quick sale, this property opens the door to instant equity for savvy renovators or investors. The home needs updating, presenting a blank canvas to design your ideal living space. Full transparency: mould is acknowledged in two main-level spots (see mould report), with basement mould already professionally remediated. Every detail is disclosed in Schedule C no surprises. Enjoy flexible offer submissions with NO HOLD BACK submit anytime. Quick closing is available don't miss your chance to seize this exceptional value in a coveted location!" Roof 10-11 years old, Double pane windows throughout, Furnace about 10 years old. See Notes on Enercare insurance for Heating, cooling and plumbing. (id:61852)
Property Details
| MLS® Number | E12429295 |
| Property Type | Single Family |
| Neigbourhood | L'Amoreaux West |
| Community Name | L'Amoreaux |
| AmenitiesNearBy | Park, Place Of Worship, Public Transit, Schools |
| EquipmentType | Water Heater, Furnace |
| Features | Irregular Lot Size |
| ParkingSpaceTotal | 5 |
| RentalEquipmentType | Water Heater, Furnace |
| Structure | Porch |
Building
| BathroomTotal | 1 |
| BedroomsAboveGround | 3 |
| BedroomsBelowGround | 3 |
| BedroomsTotal | 6 |
| Age | 51 To 99 Years |
| Amenities | Fireplace(s) |
| ArchitecturalStyle | Bungalow |
| BasementDevelopment | Partially Finished |
| BasementType | N/a (partially Finished) |
| ConstructionStyleAttachment | Detached |
| CoolingType | Central Air Conditioning |
| ExteriorFinish | Brick |
| FireplacePresent | Yes |
| FireplaceTotal | 1 |
| FlooringType | Hardwood, Ceramic |
| FoundationType | Block |
| HeatingFuel | Natural Gas |
| HeatingType | Forced Air |
| StoriesTotal | 1 |
| SizeInterior | 1100 - 1500 Sqft |
| Type | House |
| UtilityWater | Municipal Water |
Parking
| Attached Garage | |
| Garage |
Land
| Acreage | No |
| FenceType | Fenced Yard |
| LandAmenities | Park, Place Of Worship, Public Transit, Schools |
| Sewer | Sanitary Sewer |
| SizeDepth | 110 Ft |
| SizeFrontage | 47 Ft ,9 In |
| SizeIrregular | 47.8 X 110 Ft |
| SizeTotalText | 47.8 X 110 Ft|under 1/2 Acre |
| ZoningDescription | Single Family |
Rooms
| Level | Type | Length | Width | Dimensions |
|---|---|---|---|---|
| Basement | Other | 1.54 m | 2.89 m | 1.54 m x 2.89 m |
| Basement | Other | 3.76 m | 8.71 m | 3.76 m x 8.71 m |
| Basement | Other | 3.46 m | 6.65 m | 3.46 m x 6.65 m |
| Basement | Other | 2.15 m | 2.18 m | 2.15 m x 2.18 m |
| Basement | Cold Room | 1.35 m | 6.7 m | 1.35 m x 6.7 m |
| Basement | Other | 3.22 m | 4.62 m | 3.22 m x 4.62 m |
| Basement | Other | 2.78 m | 2.45 m | 2.78 m x 2.45 m |
| Basement | Utility Room | 2.5 m | 1.74 m | 2.5 m x 1.74 m |
| Main Level | Living Room | 5.04 m | 3.81 m | 5.04 m x 3.81 m |
| Main Level | Dining Room | 5.04 m | 2.78 m | 5.04 m x 2.78 m |
| Main Level | Kitchen | 4.81 m | 3.82 m | 4.81 m x 3.82 m |
| Main Level | Primary Bedroom | 4.62 m | 3.64 m | 4.62 m x 3.64 m |
| Main Level | Bedroom 2 | 3.72 m | 3.1 m | 3.72 m x 3.1 m |
| Main Level | Bedroom 3 | 3.94 m | 2.95 m | 3.94 m x 2.95 m |
| Main Level | Sunroom | 2.31 m | 2.35 m | 2.31 m x 2.35 m |
Utilities
| Cable | Installed |
| Electricity | Installed |
| Sewer | Installed |
https://www.realtor.ca/real-estate/28918542/32-orangewood-crescent-toronto-lamoreaux-lamoreaux
Interested?
Contact us for more information
Barry A Lebow
Broker
183 Willowdale Ave #14
Toronto, Ontario M2N 4Y9


























