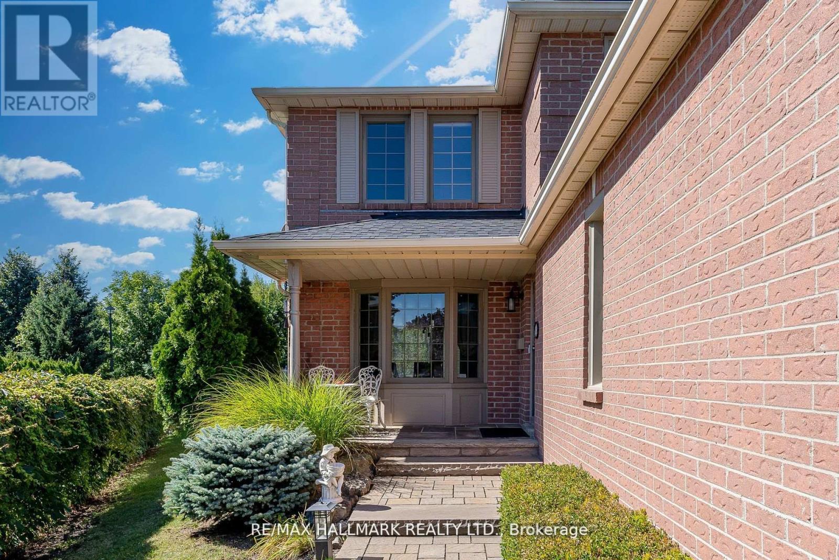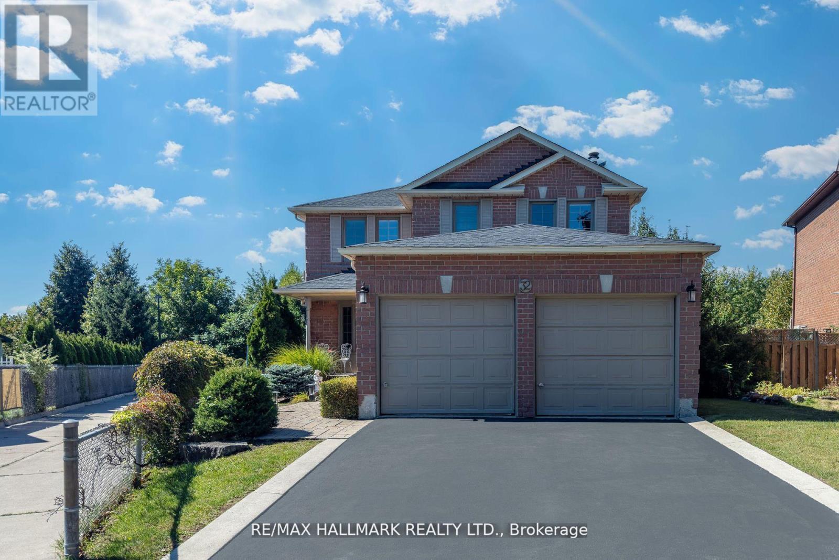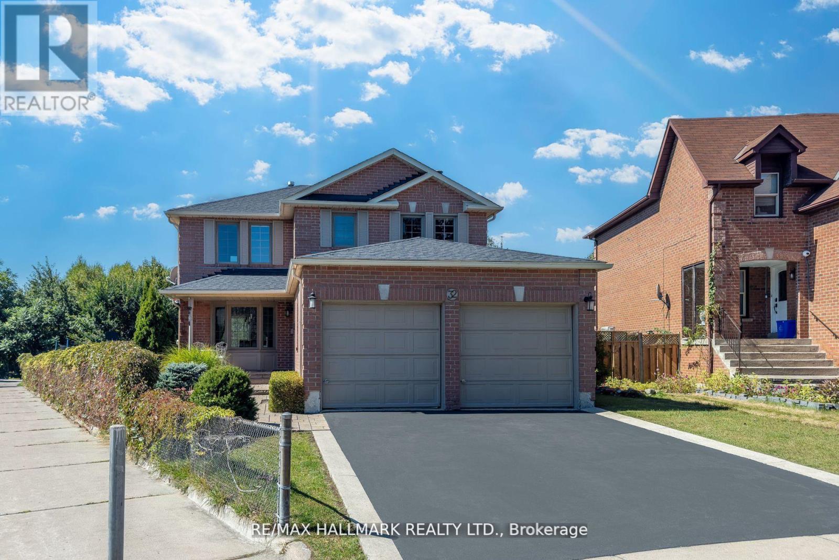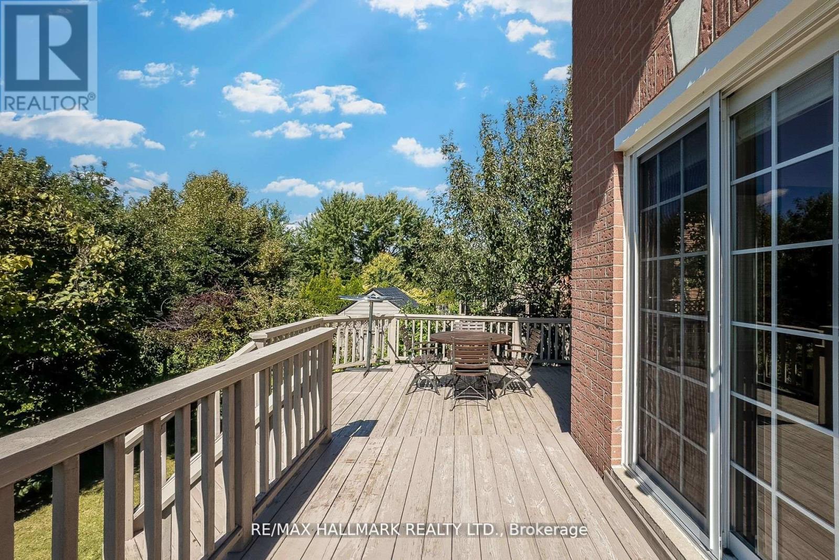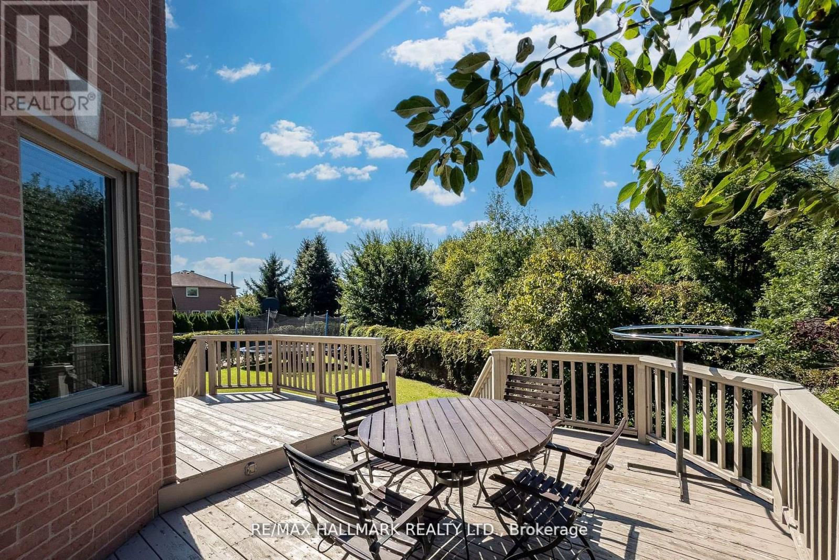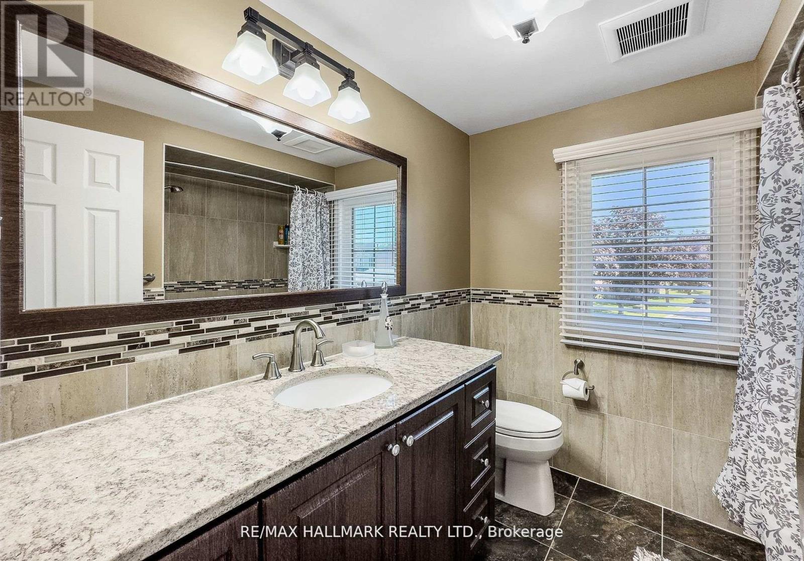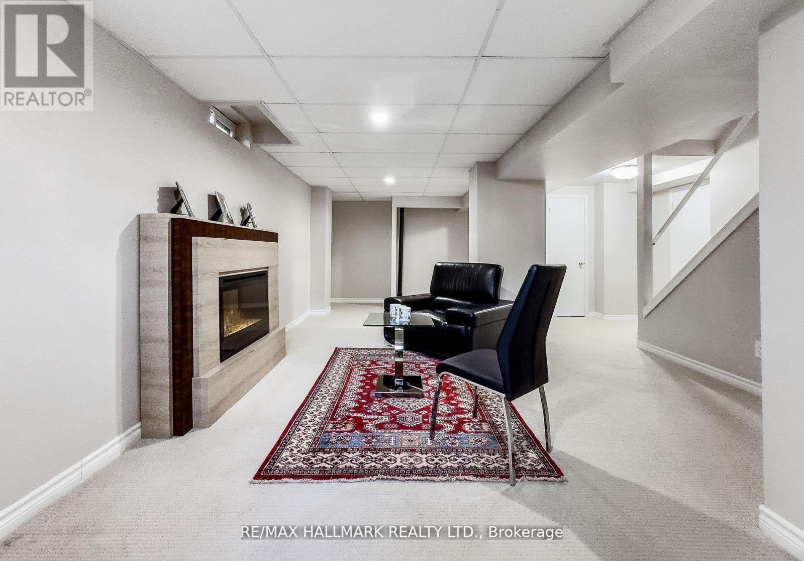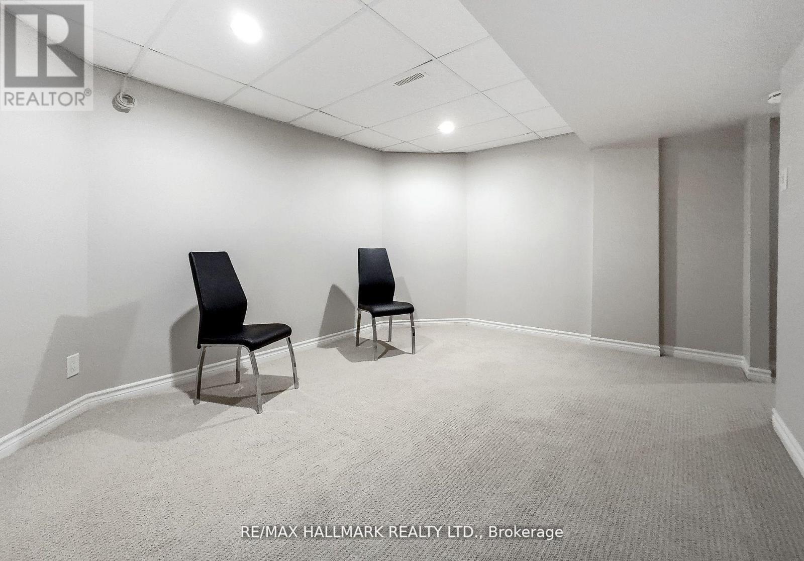32 Noake Crescent Ajax, Ontario L1T 3L4
$1,149,999
Just Move-In And Enjoy Stunning, Bright And Spacious Detached House With Nestled in the Heart of a Central Ajax, This stunning 4 Bed, 3 Bath, Gem sits on a spacious pie-shaped lot, offering privacy with no neighbors behind. Step inside to discover a beautifully renovated main level featuring expansive living and dining areas adorned with new hardwood floors throughout. The bright eat-in kitchen boasts a walkout to the backyard, while a convenient laundry room and a cozy family area with a wood-burning fireplace completes the space. Upstairs, find four generous bedrooms, including an oversized master with an ensuite and walk-in closet. The bathrooms on the upper level boast heated floors and the finished basement offers a large recreational area. This property is only a 5-10min walk to Costco, Walmart, Food Basics, and much more! This home is a fantastic opportunity in one of Ajax's most convenient locations.**EXTRAS** Located in central Ajax, this home is within walking distance to excellent schools, parks, and transit, with easy access to the 401. Updates include a new furnace, AC, tankless hot water system (2021) & new roof (2018). (id:61852)
Property Details
| MLS® Number | E12120556 |
| Property Type | Single Family |
| Neigbourhood | Applecroft |
| Community Name | Central |
| AmenitiesNearBy | Public Transit, Schools, Park |
| CommunityFeatures | Community Centre, School Bus |
| EquipmentType | None |
| Features | Rolling |
| ParkingSpaceTotal | 4 |
| RentalEquipmentType | None |
Building
| BathroomTotal | 3 |
| BedroomsAboveGround | 4 |
| BedroomsTotal | 4 |
| Age | 6 To 15 Years |
| Amenities | Fireplace(s) |
| Appliances | Central Vacuum, Dishwasher, Dryer, Stove, Washer, Refrigerator |
| BasementDevelopment | Finished |
| BasementType | Full (finished) |
| ConstructionStyleAttachment | Detached |
| CoolingType | Central Air Conditioning |
| ExteriorFinish | Brick |
| FireProtection | Smoke Detectors |
| FireplacePresent | Yes |
| FireplaceTotal | 1 |
| FlooringType | Hardwood, Carpeted |
| FoundationType | Concrete |
| HalfBathTotal | 1 |
| HeatingFuel | Natural Gas |
| HeatingType | Forced Air |
| StoriesTotal | 2 |
| SizeInterior | 2000 - 2500 Sqft |
| Type | House |
| UtilityWater | Municipal Water |
Parking
| Attached Garage | |
| Garage |
Land
| Acreage | No |
| LandAmenities | Public Transit, Schools, Park |
| Sewer | Sanitary Sewer |
| SizeDepth | 140 Ft ,6 In |
| SizeFrontage | 28 Ft ,10 In |
| SizeIrregular | 28.9 X 140.5 Ft |
| SizeTotalText | 28.9 X 140.5 Ft|under 1/2 Acre |
Rooms
| Level | Type | Length | Width | Dimensions |
|---|---|---|---|---|
| Second Level | Primary Bedroom | 5.48 m | 4.35 m | 5.48 m x 4.35 m |
| Second Level | Bedroom 2 | 3.81 m | 2.74 m | 3.81 m x 2.74 m |
| Second Level | Bedroom 3 | 2.95 m | 3.53 m | 2.95 m x 3.53 m |
| Second Level | Bedroom 4 | 3.34 m | 3.07 m | 3.34 m x 3.07 m |
| Basement | Exercise Room | 3.31 m | 4.23 m | 3.31 m x 4.23 m |
| Basement | Recreational, Games Room | 8.01 m | 3.63 m | 8.01 m x 3.63 m |
| Ground Level | Kitchen | 3.46 m | 2.82 m | 3.46 m x 2.82 m |
| Ground Level | Living Room | 3.92 m | 3.34 m | 3.92 m x 3.34 m |
| Ground Level | Dining Room | 3.02 m | 3.02 m | 3.02 m x 3.02 m |
| Ground Level | Family Room | 4.84 m | 3.02 m | 4.84 m x 3.02 m |
| Ground Level | Eating Area | 4.35 m | 2.21 m | 4.35 m x 2.21 m |
Utilities
| Cable | Available |
| Electricity | Available |
| Sewer | Available |
https://www.realtor.ca/real-estate/28252047/32-noake-crescent-ajax-central-central
Interested?
Contact us for more information
Iram Shahab Qureshi
Salesperson
685 Sheppard Ave E #401
Toronto, Ontario M2K 1B6
Noor Mohammad
Salesperson
685 Sheppard Ave E #401
Toronto, Ontario M2K 1B6
