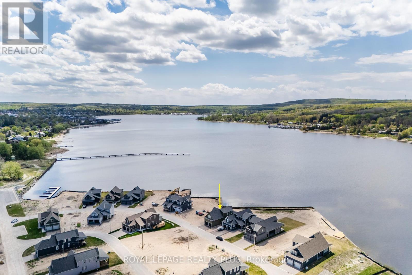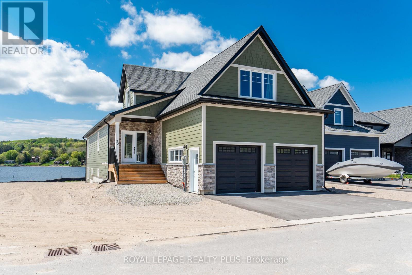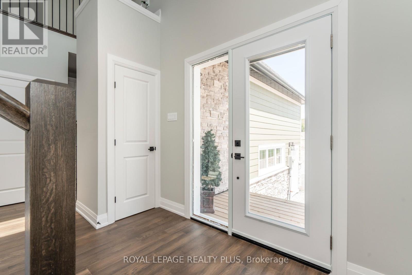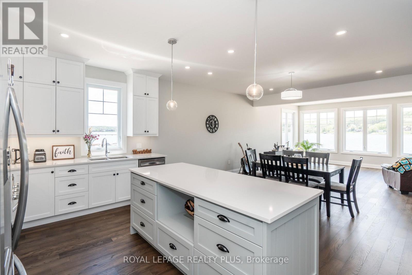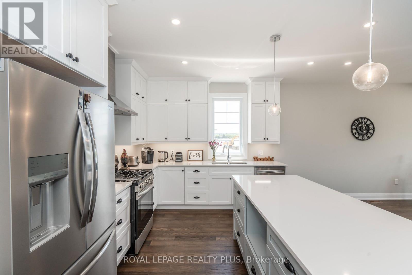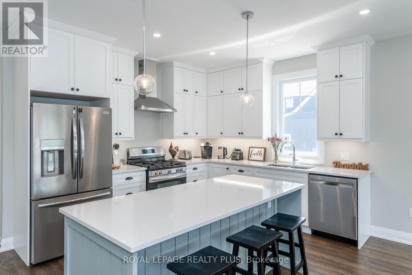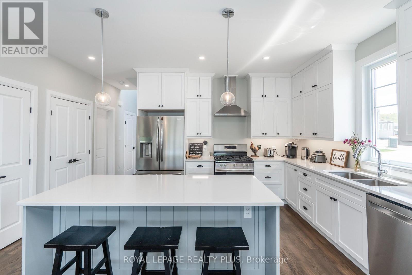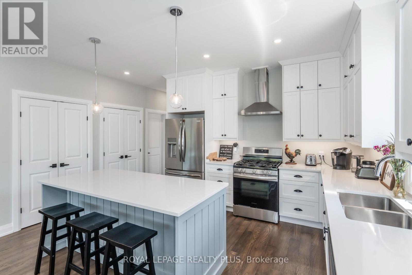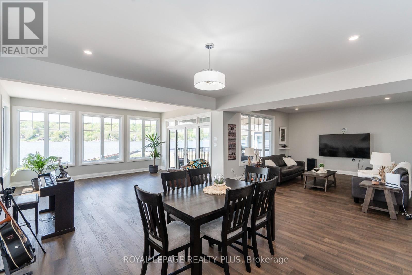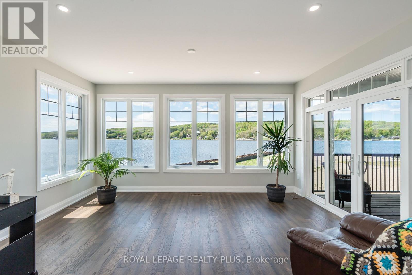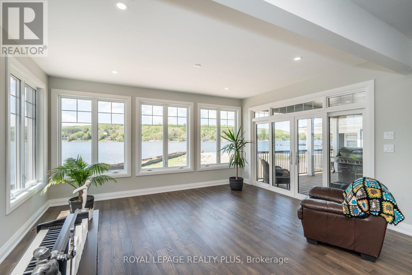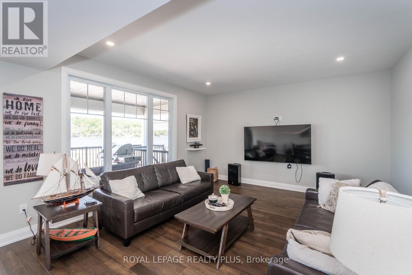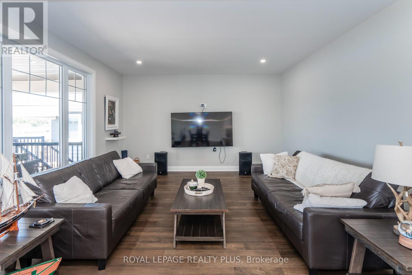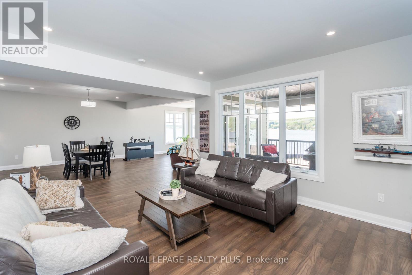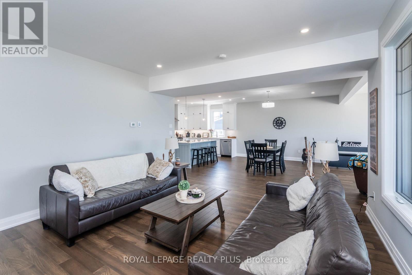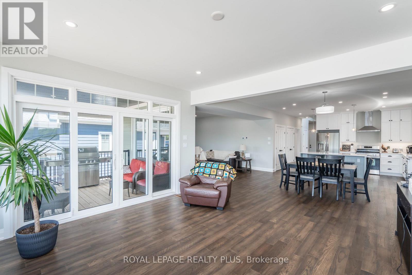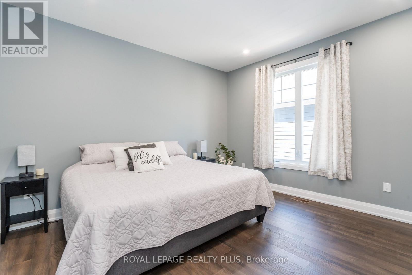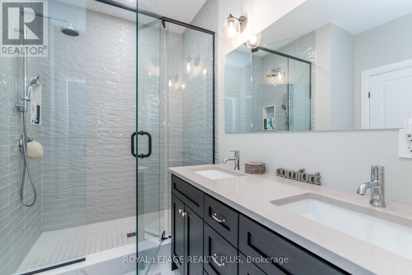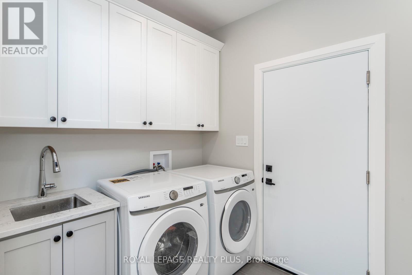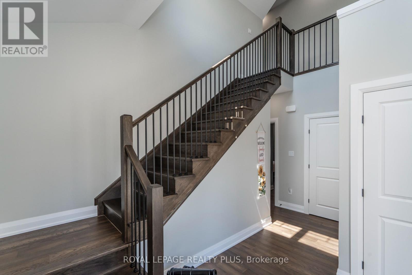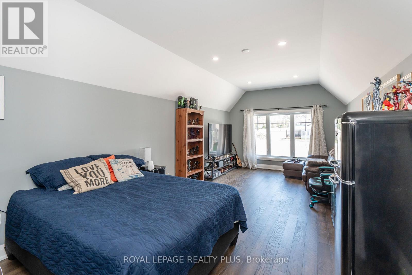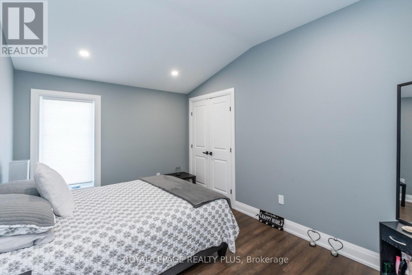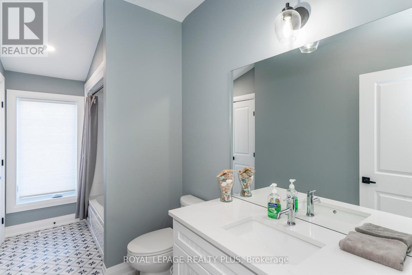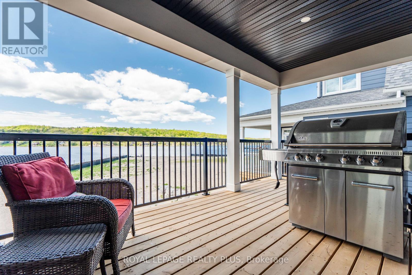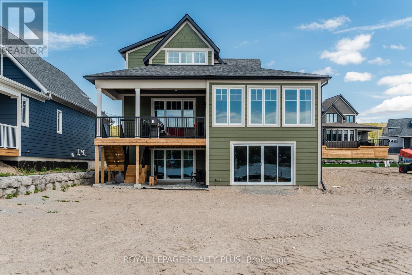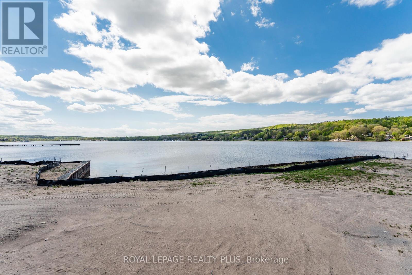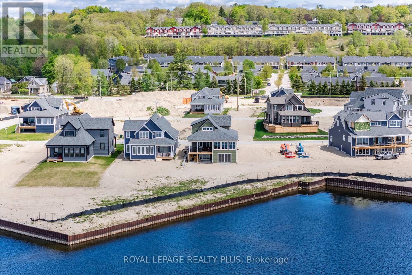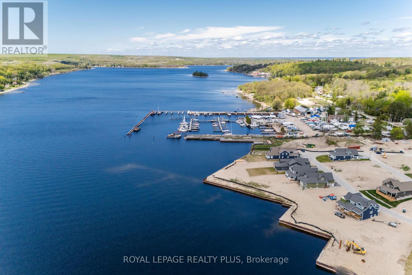32 Navigator Road Penetanguishene, Ontario L9M 0W6
$5,500 Monthly
Waterfront! Short term executive rental. Furnished luxury home on waterfront lot in charming, historical Penetanguishene on Georgian Bay. Enjoy life on the water in this stunning home with sunset views over the Bay. Open concept with 9' ceilings, hardwood floors, quartz counters, pot lights and more. Huge windows with views of an ever-changing oil painting of dramatic skies and water. Designer decor, stainless kitchen appliances. Mostly furnished for a turn key opportunity. Main floor primary bedroom with huge walk in shower and double sinks. Landlord looking for 4-12 month lease for tenant on temporary work assignment, renovating their own home or waiting for a new build. Furnishings as viewed. (id:61852)
Property Details
| MLS® Number | S12156073 |
| Property Type | Single Family |
| Community Name | Penetanguishene |
| CommunicationType | High Speed Internet |
| Easement | Sub Division Covenants, None |
| Features | Level, Sump Pump |
| ParkingSpaceTotal | 4 |
| ViewType | View Of Water, Lake View, Direct Water View |
| WaterFrontType | Waterfront |
Building
| BathroomTotal | 3 |
| BedroomsAboveGround | 4 |
| BedroomsTotal | 4 |
| Age | 0 To 5 Years |
| Appliances | Garage Door Opener Remote(s) |
| BasementDevelopment | Unfinished |
| BasementFeatures | Walk Out |
| BasementType | N/a (unfinished) |
| ConstructionStyleAttachment | Detached |
| CoolingType | Central Air Conditioning |
| ExteriorFinish | Stone |
| FlooringType | Hardwood, Porcelain Tile |
| FoundationType | Poured Concrete |
| HalfBathTotal | 1 |
| HeatingFuel | Natural Gas |
| HeatingType | Forced Air |
| StoriesTotal | 2 |
| SizeInterior | 2000 - 2500 Sqft |
| Type | House |
| UtilityWater | Municipal Water |
Parking
| Garage |
Land
| AccessType | Public Road |
| Acreage | No |
| Sewer | Sanitary Sewer |
| SizeDepth | 78.48 M |
| SizeFrontage | 15.42 M |
| SizeIrregular | 15.4 X 78.5 M |
| SizeTotalText | 15.4 X 78.5 M |
Rooms
| Level | Type | Length | Width | Dimensions |
|---|---|---|---|---|
| Second Level | Bedroom | 7.5 m | 3.65 m | 7.5 m x 3.65 m |
| Second Level | Bedroom | 4.8 m | 3 m | 4.8 m x 3 m |
| Second Level | Bedroom | 3.85 m | 3 m | 3.85 m x 3 m |
| Main Level | Foyer | 2.8 m | 1.7 m | 2.8 m x 1.7 m |
| Main Level | Other | 4.25 m | 3.65 m | 4.25 m x 3.65 m |
| Main Level | Kitchen | 3.65 m | 2.8455 m | 3.65 m x 2.8455 m |
| Main Level | Dining Room | 4.95 m | 4.55 m | 4.95 m x 4.55 m |
| Main Level | Living Room | 4.95 m | 4.55 m | 4.95 m x 4.55 m |
| Main Level | Family Room | 4.9 m | 4.55 m | 4.9 m x 4.55 m |
| Main Level | Primary Bedroom | 4.4 m | 3.8 m | 4.4 m x 3.8 m |
| Main Level | Laundry Room | 3.2 m | 2.15 m | 3.2 m x 2.15 m |
https://www.realtor.ca/real-estate/28329528/32-navigator-road-penetanguishene-penetanguishene
Interested?
Contact us for more information
Leslie Hanson
Salesperson
2575 Dundas Street West
Mississauga, Ontario L5K 2M6
