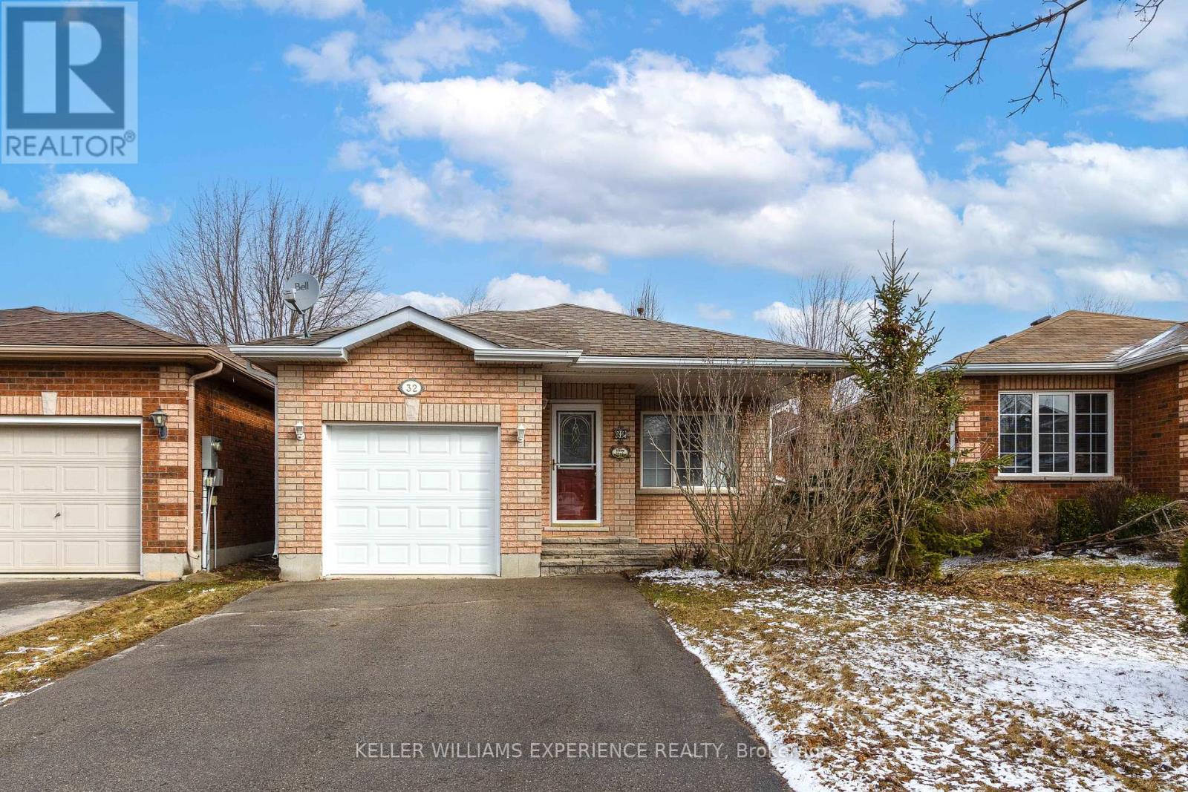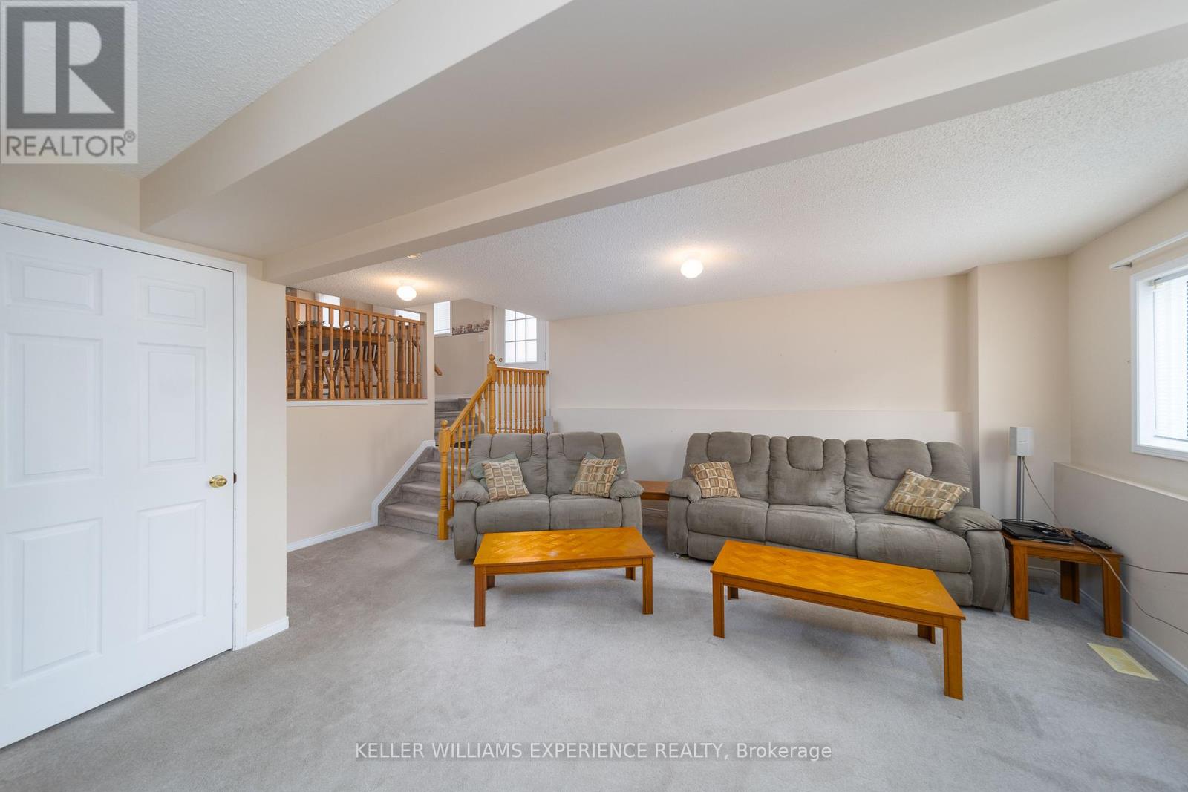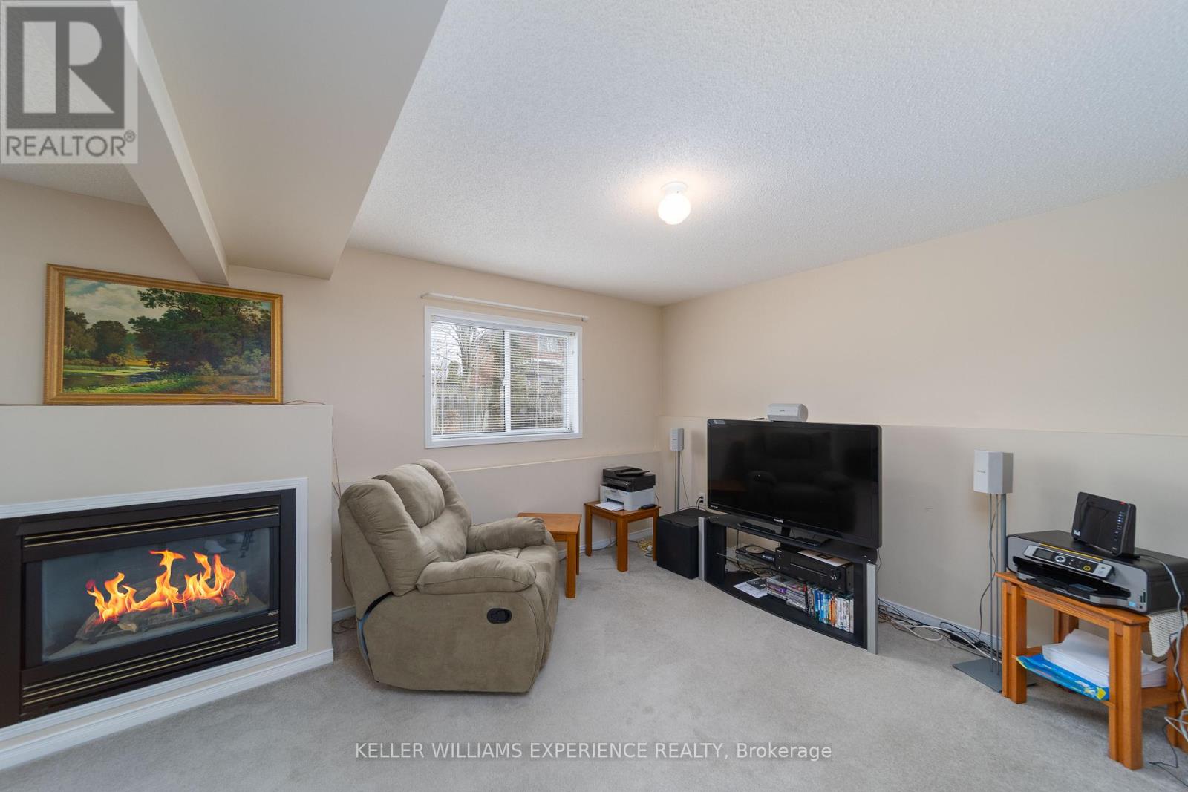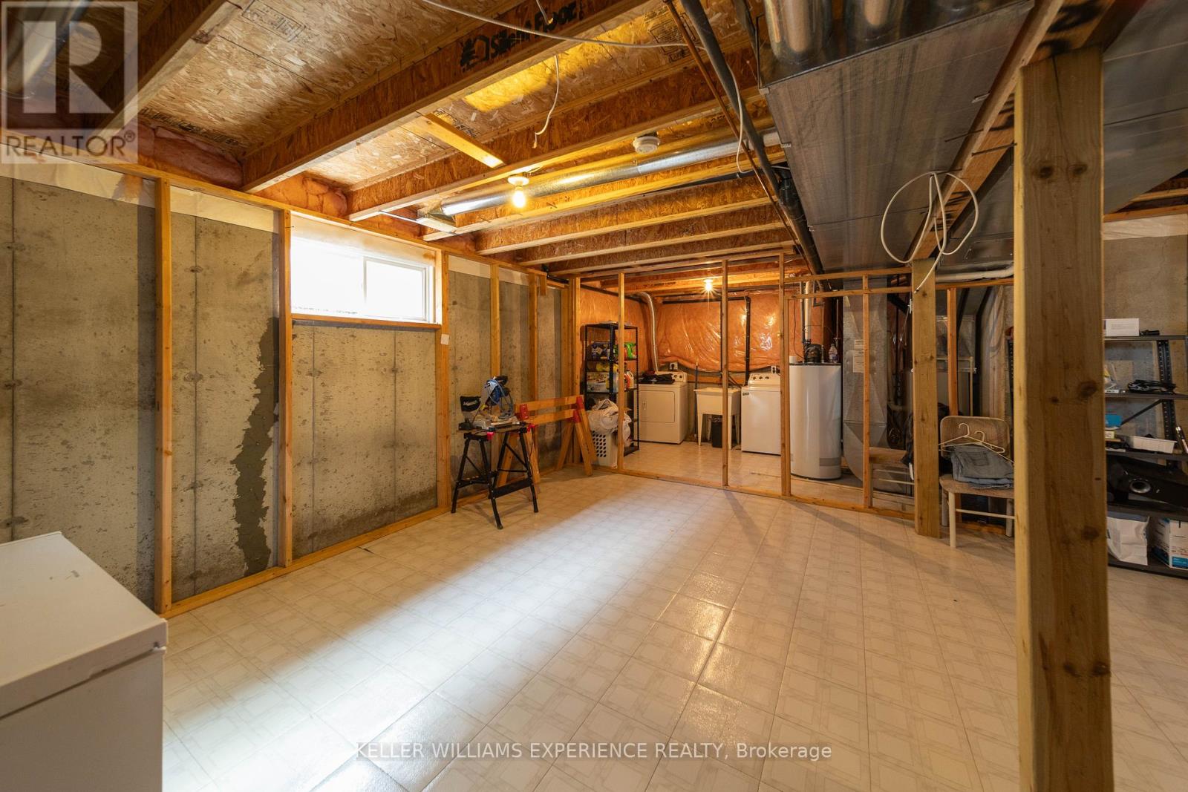32 Lucas Avenue Barrie, Ontario L4N 9M8
$774,900
*This spacious backsplit is nestled in the heart of Barries highly desired south end and boasts just short of 2200 Sq Ft of finished living space! Walk in to a large, open concept dining and living area with inside access to the garage along with an eat-in kitchen. Completing the main floor are two good sized bedrooms and a full 4 piece bathroom. The separate entrance and layout makes for an easy conversion to a second unit, creating a fantastic income opportunities for investors. The lower level boasts a gas fireplace, 4 piece bathroom and another sizable living area, with large windows inviting lots of natural light. Just a few minutes to the 400, shopping and restaurants, location doesnt get any better than this!! Walking distance to elementary and high schools, this home is perfect for families and investors! (id:61852)
Property Details
| MLS® Number | S12044580 |
| Property Type | Single Family |
| Neigbourhood | Holly |
| Community Name | Holly |
| AmenitiesNearBy | Park, Public Transit |
| CommunityFeatures | Community Centre |
| ParkingSpaceTotal | 4 |
Building
| BathroomTotal | 2 |
| BedroomsAboveGround | 2 |
| BedroomsTotal | 2 |
| Age | 6 To 15 Years |
| Appliances | Stove, Water Softener, Refrigerator |
| BasementDevelopment | Unfinished |
| BasementType | Full (unfinished) |
| ConstructionStyleAttachment | Detached |
| ConstructionStyleSplitLevel | Backsplit |
| CoolingType | Central Air Conditioning |
| ExteriorFinish | Brick |
| FireplacePresent | Yes |
| FoundationType | Poured Concrete |
| HeatingFuel | Natural Gas |
| HeatingType | Forced Air |
| SizeInterior | 1499.9875 - 1999.983 Sqft |
| Type | House |
| UtilityWater | Municipal Water |
Parking
| Attached Garage | |
| Garage |
Land
| Acreage | No |
| LandAmenities | Park, Public Transit |
| Sewer | Sanitary Sewer |
| SizeDepth | 34 Ft ,1 In |
| SizeFrontage | 9 Ft ,9 In |
| SizeIrregular | 9.8 X 34.1 Ft |
| SizeTotalText | 9.8 X 34.1 Ft|under 1/2 Acre |
| ZoningDescription | Res |
Rooms
| Level | Type | Length | Width | Dimensions |
|---|---|---|---|---|
| Second Level | Kitchen | 2.64 m | 5.23 m | 2.64 m x 5.23 m |
| Second Level | Living Room | 4.19 m | 7.7 m | 4.19 m x 7.7 m |
| Third Level | Primary Bedroom | 3.35 m | 4.62 m | 3.35 m x 4.62 m |
| Third Level | Bedroom | 3.45 m | 2.64 m | 3.45 m x 2.64 m |
| Third Level | Bathroom | Measurements not available | ||
| Main Level | Family Room | 4.34 m | 6.68 m | 4.34 m x 6.68 m |
| Main Level | Bathroom | Measurements not available |
Utilities
| Cable | Available |
| Sewer | Available |
https://www.realtor.ca/real-estate/28081047/32-lucas-avenue-barrie-holly-holly
Interested?
Contact us for more information
Matthew Klonowski
Broker
Jay Mcnabb
Salesperson
Braeden May
Salesperson































