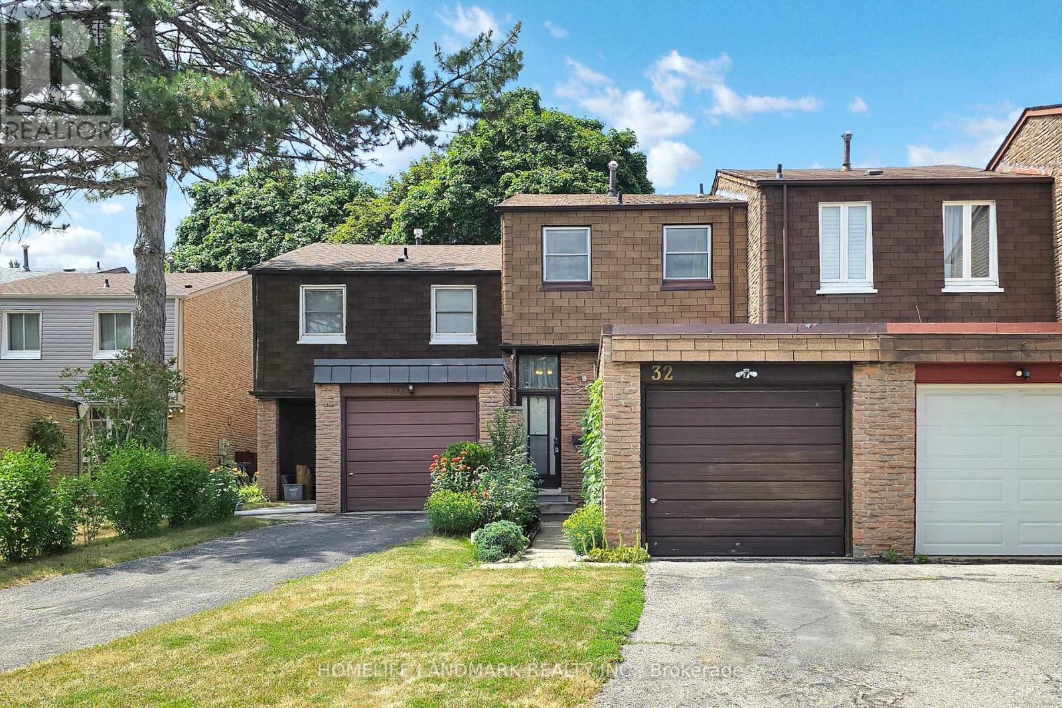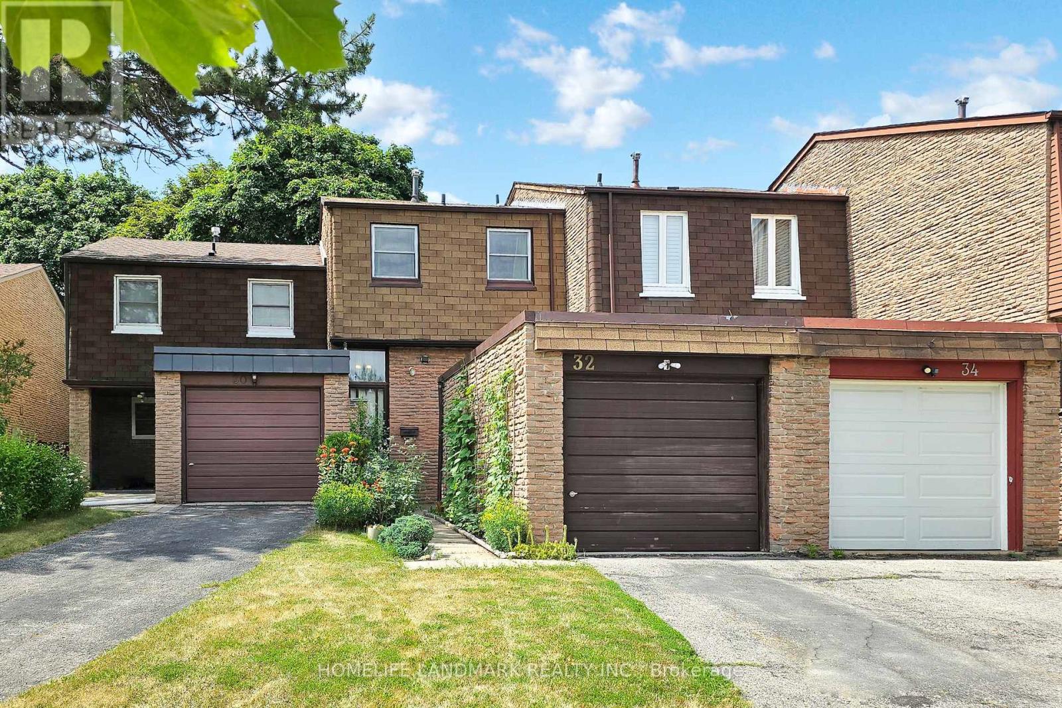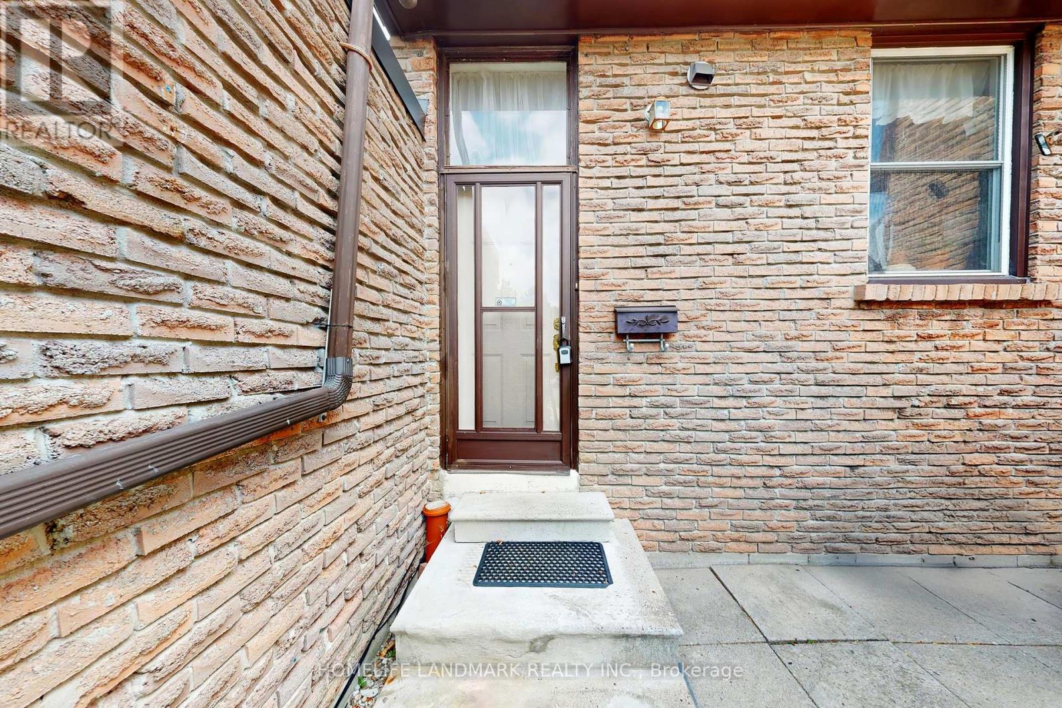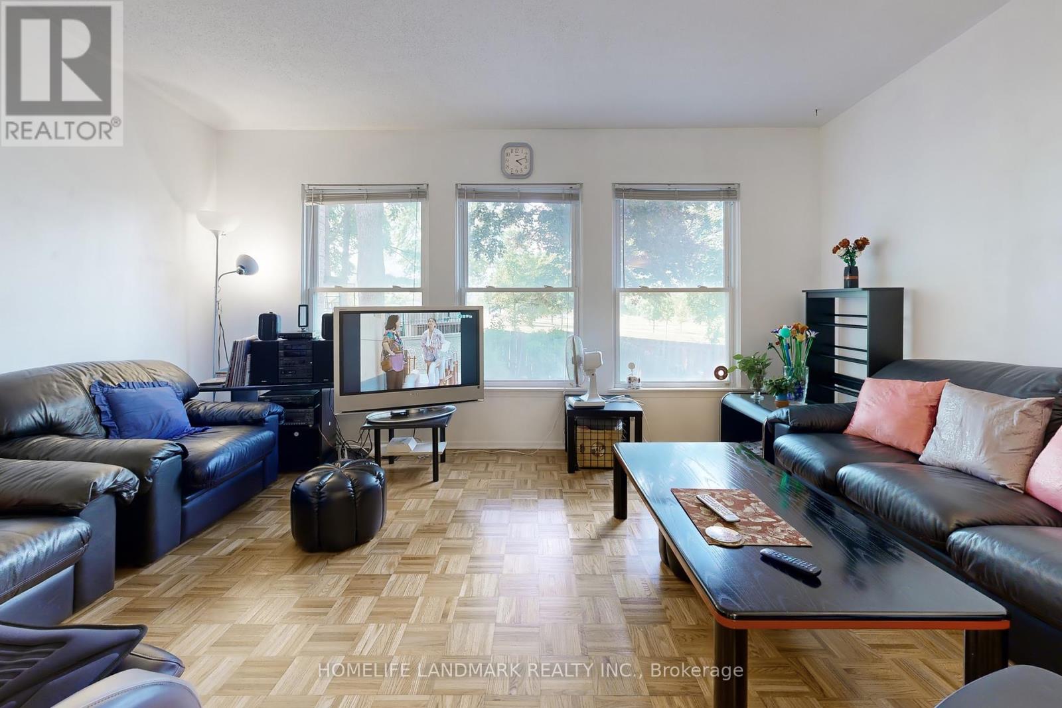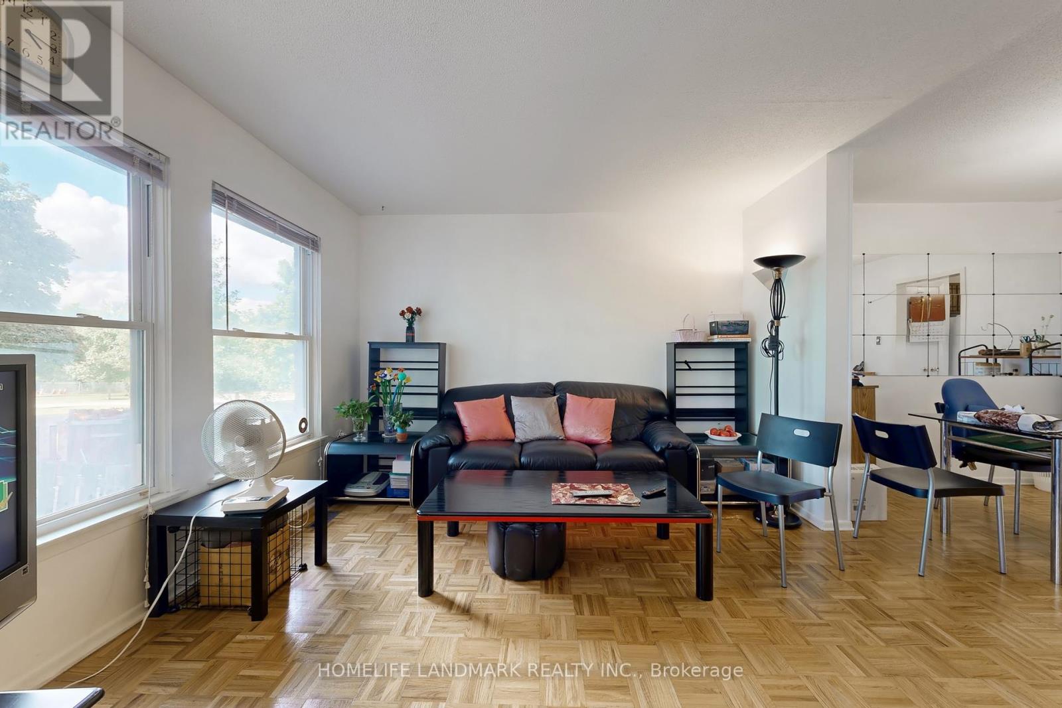32 L'amoreaux Drive Toronto, Ontario M1W 2L9
$838,000
Back On Park! Really Rare Found Gorgeous FREEHOLD Townhome prestigious in L'Amoreaux Community, Scarborough. Quiet Family-Friendly Neighbourhood,South-North Facing With Whole Day Daylight. Above Ground Walk Up Basement With Separate Entrance, Back To Park. Well Cared For Home With Functional Layout, Lovingly Maintained By Long-Time Owner. Newly Asphalted Driveway. Tons Of Storage Spaces, Two Bedrooms Overlooking The Park, Bright Sunfilled Cozy Living Room With Large Window. Open Concept Bright Spacious Kitchen With Breakfast Area. Spacious Bright 3 +1 Bedrooms Good For Family, Two Washrooms On Second Floor. Primary Bedroom Has Walk-in Closet And En-Suite Bathroom.The Basement Has Large Recreation Space Also Can Be Converted To Kitchen And 2nd Bedroom And Bathroom. With Separate Entrance Offers Potential Rental Income. Minutes To Major Highways 401/404. Steps to 24 Hours TTC, Near Bridlewood Mall, Schools, Hospital, Library, Schools, Restaurants, Supermarkets, Plaza, Parks and More! (id:61852)
Property Details
| MLS® Number | E12273349 |
| Property Type | Single Family |
| Neigbourhood | East L'Amoreaux |
| Community Name | L'Amoreaux |
| EquipmentType | Water Heater |
| ParkingSpaceTotal | 3 |
| RentalEquipmentType | Water Heater |
Building
| BathroomTotal | 3 |
| BedroomsAboveGround | 3 |
| BedroomsBelowGround | 1 |
| BedroomsTotal | 4 |
| Appliances | Dishwasher, Dryer, Hood Fan, Stove, Washer, Window Coverings, Refrigerator |
| BasementDevelopment | Finished |
| BasementFeatures | Separate Entrance |
| BasementType | N/a (finished) |
| ConstructionStyleAttachment | Attached |
| CoolingType | Central Air Conditioning |
| ExteriorFinish | Brick |
| FoundationType | Unknown |
| HalfBathTotal | 2 |
| HeatingFuel | Natural Gas |
| HeatingType | Forced Air |
| StoriesTotal | 2 |
| SizeInterior | 1100 - 1500 Sqft |
| Type | Row / Townhouse |
| UtilityWater | Municipal Water |
Parking
| Attached Garage | |
| Garage |
Land
| Acreage | No |
| Sewer | Sanitary Sewer |
| SizeDepth | 136 Ft ,3 In |
| SizeFrontage | 20 Ft ,2 In |
| SizeIrregular | 20.2 X 136.3 Ft |
| SizeTotalText | 20.2 X 136.3 Ft |
Rooms
| Level | Type | Length | Width | Dimensions |
|---|---|---|---|---|
| Second Level | Primary Bedroom | 5.25 m | 4.5 m | 5.25 m x 4.5 m |
| Second Level | Bedroom 2 | 4.1 m | 2.72 m | 4.1 m x 2.72 m |
| Second Level | Bedroom 3 | 3.8 m | 2.42 m | 3.8 m x 2.42 m |
| Basement | Recreational, Games Room | 5.15 m | 3.25 m | 5.15 m x 3.25 m |
| Main Level | Living Room | 5.24 m | 3.28 m | 5.24 m x 3.28 m |
| Main Level | Dining Room | 4.2 m | 2.95 m | 4.2 m x 2.95 m |
| Main Level | Kitchen | 4.64 m | 2.83 m | 4.64 m x 2.83 m |
https://www.realtor.ca/real-estate/28581145/32-lamoreaux-drive-toronto-lamoreaux-lamoreaux
Interested?
Contact us for more information
Mark Xiao
Salesperson
7240 Woodbine Ave Unit 103
Markham, Ontario L3R 1A4
Vicky Zhou
Broker
7240 Woodbine Ave Unit 103
Markham, Ontario L3R 1A4
