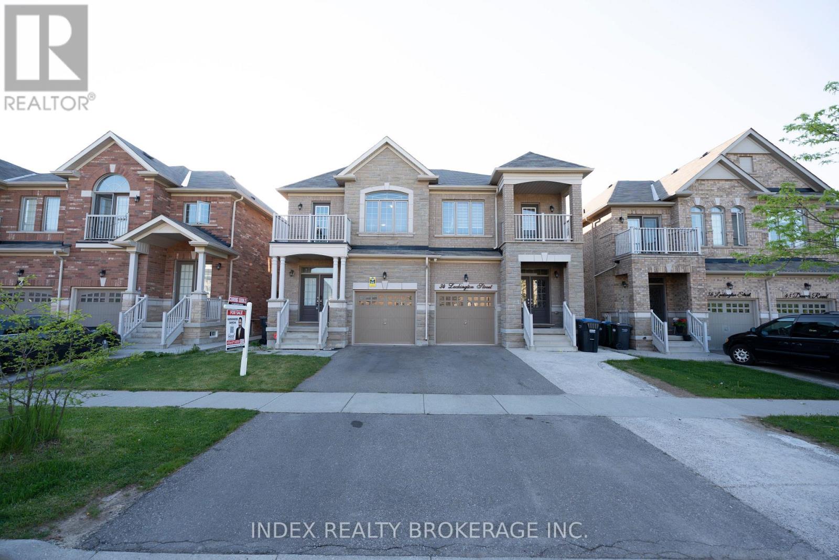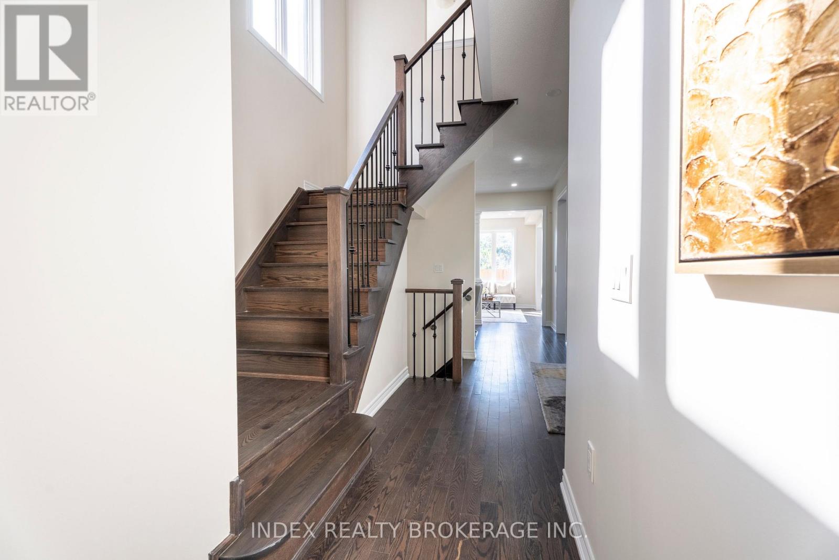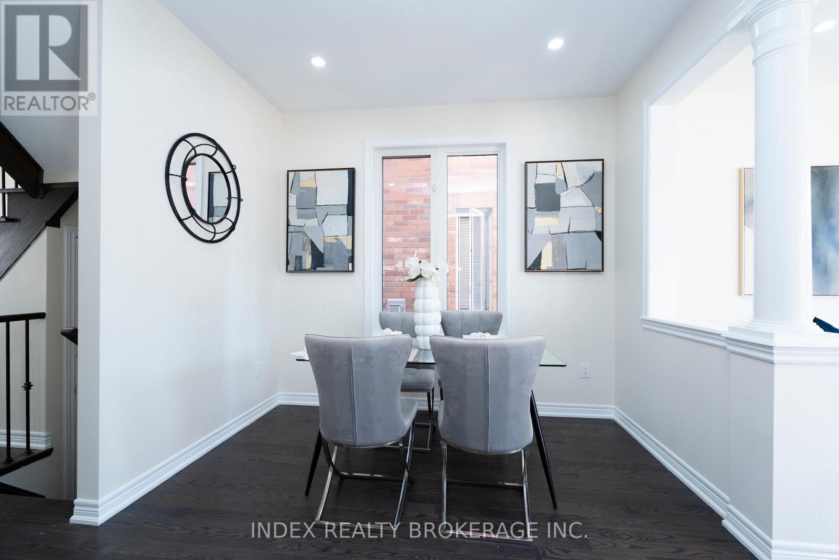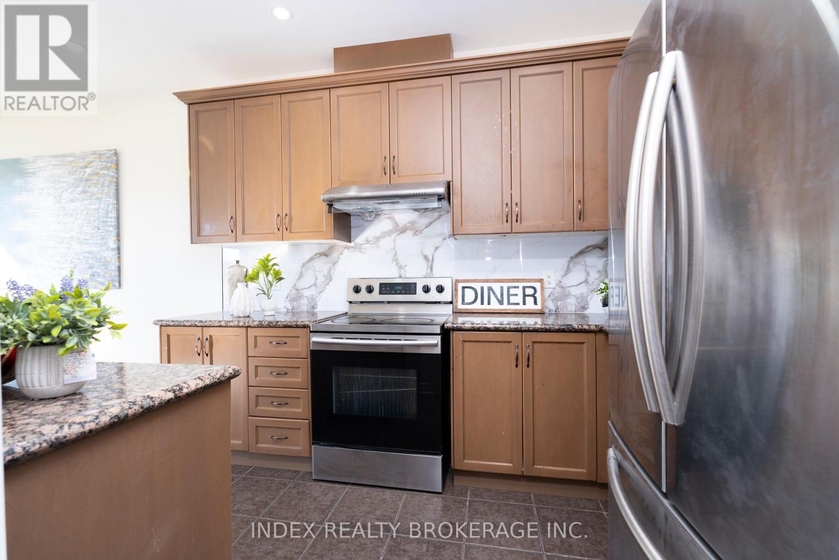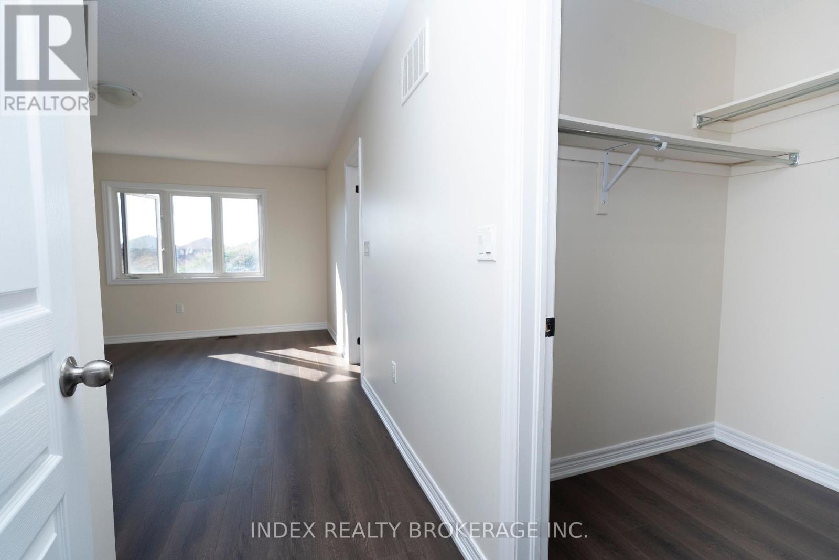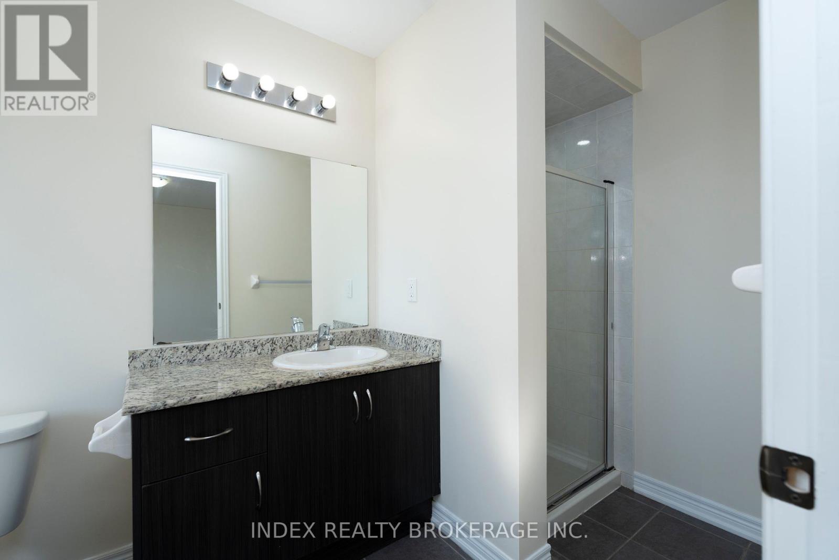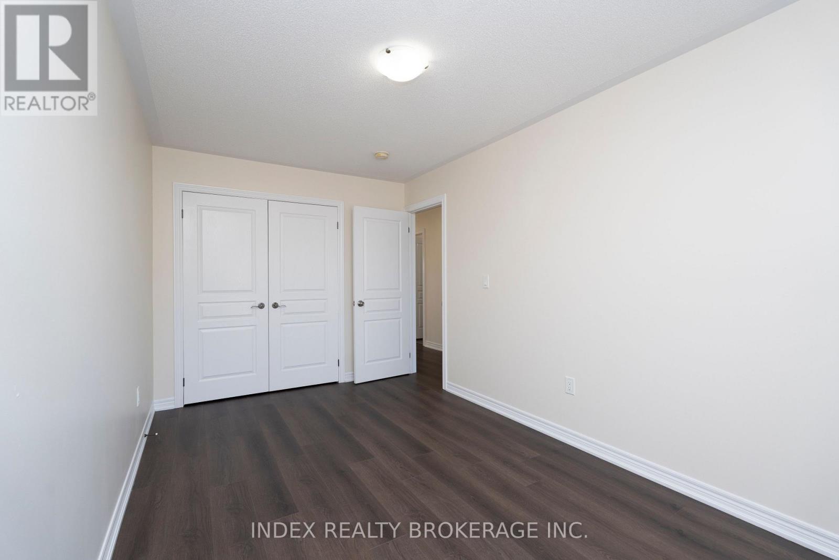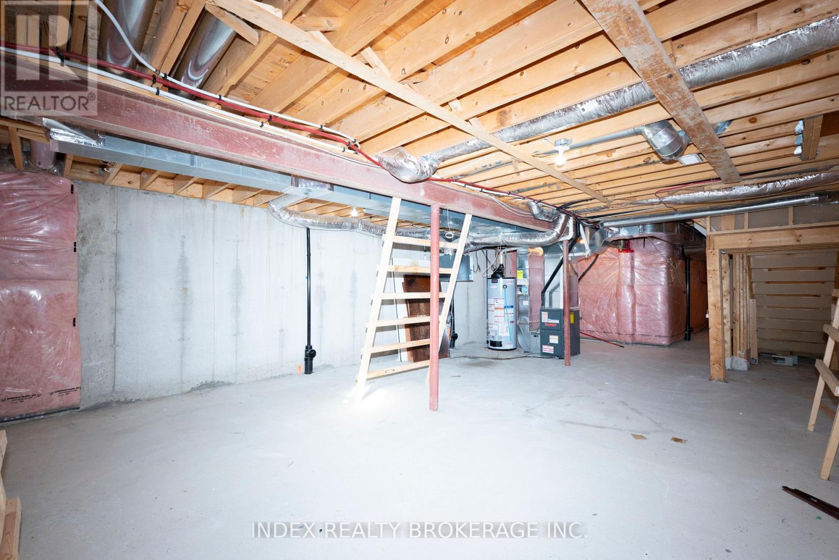32 Lackington Street Brampton, Ontario L6X 5P1
$999,900
Beautiful Semi-Detached, Two-Storey Situated in the Credit Valley Neighbourhood of Brampton. The Home Features Over 1,800 Square Feet Above Grade, Offering Ample Room for Families or Professionals Seeking Comfort and Convenience. Property Features Double/Door Entry, Main level has Hardwood and Porcelain Tiles. Huge Living/Dining Open Concept, Kitchen With S/S Appliances, with Breakfast Area. Quartz counter Top, W/O to Patio. The Property Comprises 3 Bedrooms+Den, and 3 Bathrooms, Including a Master Suite with an Ensuite Bathroom. Large Size Bedroom with Closet, Second Bedroom has W/O to Balcony. Separate Entrance to Basement. Located near James Potter Road and Queen Street, the property enjoys Proximity to Public Transit, Schools, and Shopping Plazas, making it an ideal Choice for those valuing Accessibility and Community Amenities. (id:61852)
Property Details
| MLS® Number | W12159678 |
| Property Type | Single Family |
| Community Name | Credit Valley |
| Features | Carpet Free |
| ParkingSpaceTotal | 3 |
Building
| BathroomTotal | 3 |
| BedroomsAboveGround | 3 |
| BedroomsBelowGround | 1 |
| BedroomsTotal | 4 |
| Appliances | Dishwasher, Dryer, Stove, Washer, Refrigerator |
| BasementFeatures | Separate Entrance |
| BasementType | N/a |
| ConstructionStyleAttachment | Semi-detached |
| CoolingType | Central Air Conditioning, Air Exchanger |
| ExteriorFinish | Brick, Stone |
| FlooringType | Hardwood, Tile, Laminate |
| FoundationType | Poured Concrete |
| HalfBathTotal | 1 |
| HeatingFuel | Natural Gas |
| HeatingType | Forced Air |
| StoriesTotal | 2 |
| SizeInterior | 1500 - 2000 Sqft |
| Type | House |
| UtilityWater | Municipal Water |
Parking
| Attached Garage | |
| Garage |
Land
| Acreage | No |
| Sewer | Sanitary Sewer |
| SizeDepth | 103 Ft ,2 In |
| SizeFrontage | 23 Ft ,9 In |
| SizeIrregular | 23.8 X 103.2 Ft |
| SizeTotalText | 23.8 X 103.2 Ft |
Rooms
| Level | Type | Length | Width | Dimensions |
|---|---|---|---|---|
| Second Level | Primary Bedroom | 5.49 m | 3.66 m | 5.49 m x 3.66 m |
| Second Level | Bedroom 2 | 5.18 m | 2.75 m | 5.18 m x 2.75 m |
| Second Level | Bedroom 3 | 5.18 m | 2.75 m | 5.18 m x 2.75 m |
| Second Level | Den | 2.14 m | 2.44 m | 2.14 m x 2.44 m |
| Main Level | Living Room | 3.49 m | 4.49 m | 3.49 m x 4.49 m |
| Main Level | Dining Room | 3.49 m | 3.49 m | 3.49 m x 3.49 m |
| Main Level | Family Room | 3.49 m | 3.63 m | 3.49 m x 3.63 m |
| Main Level | Kitchen | 3.66 m | 2.44 m | 3.66 m x 2.44 m |
| Main Level | Eating Area | 2.75 m | 2.44 m | 2.75 m x 2.44 m |
Interested?
Contact us for more information
Harwinder Singh Sangha
Salesperson
2798 Thamesgate Dr #1
Mississauga, Ontario L4T 4E8
Hardeep Singh Sivia
Broker of Record
2798 Thamesgate Dr Unit 1a
Mississauga, Ontario L4T 4E8
