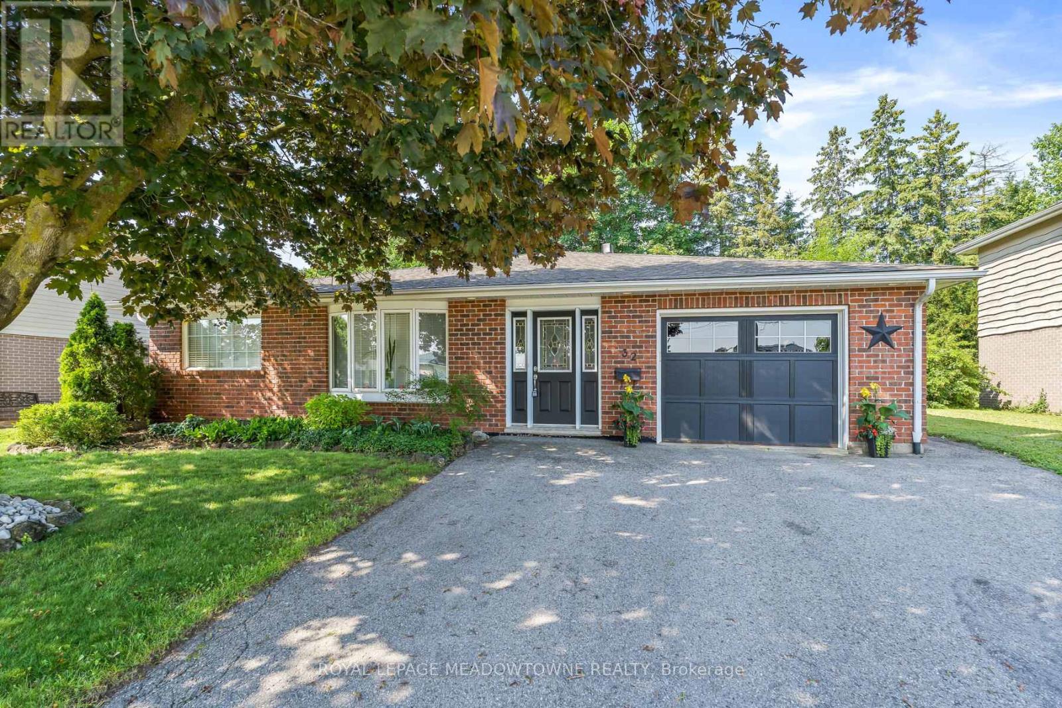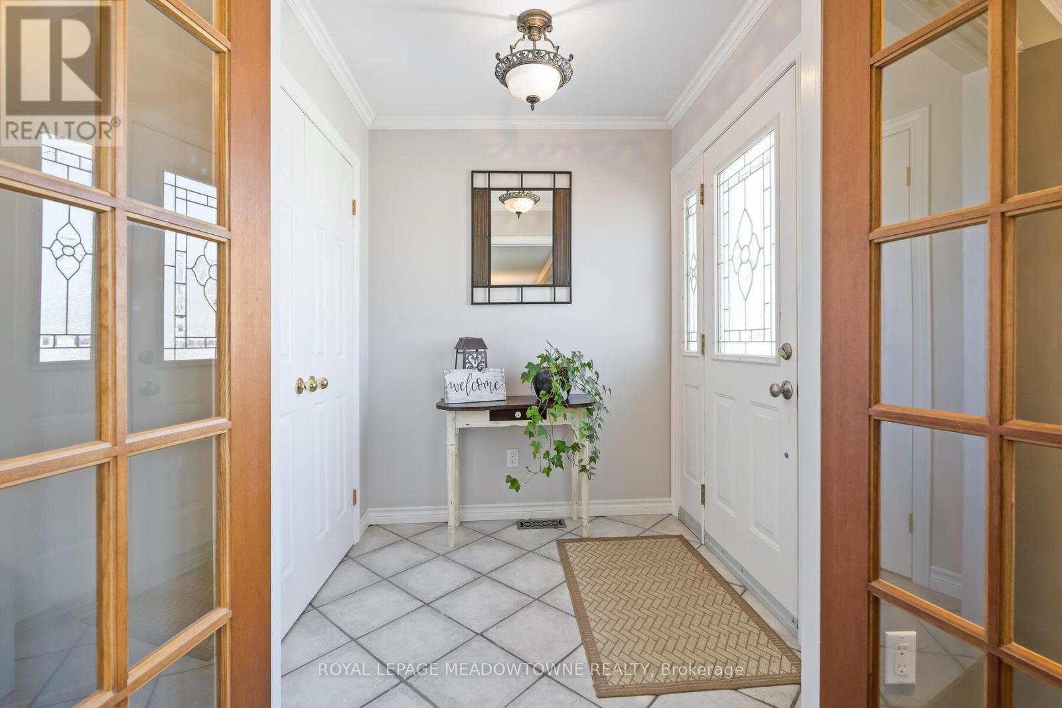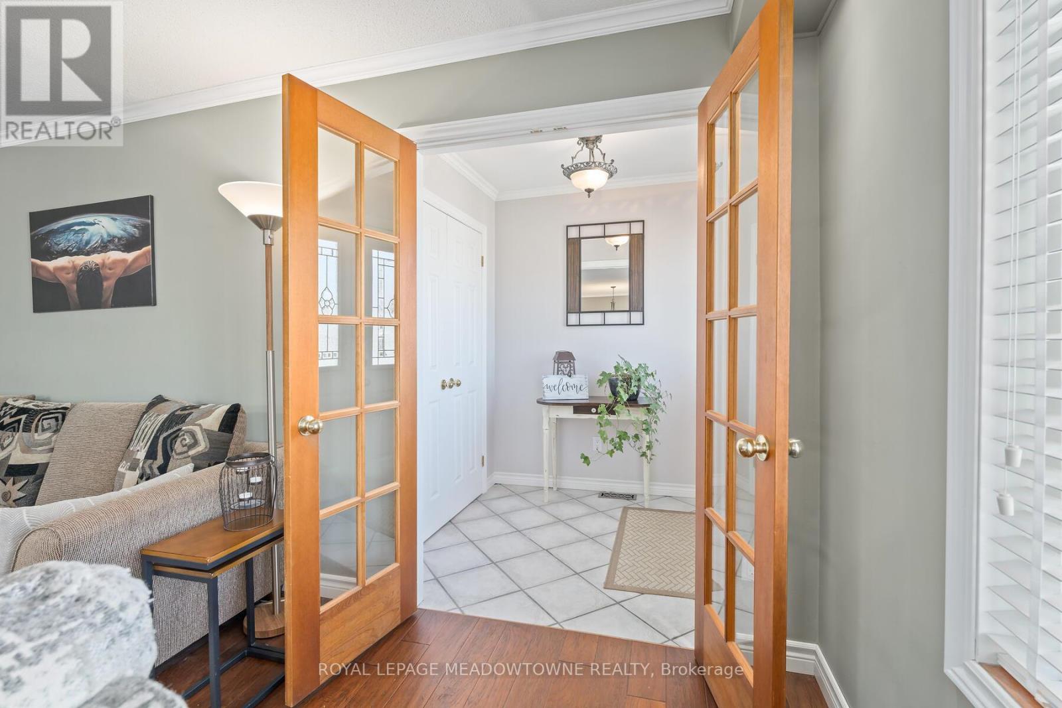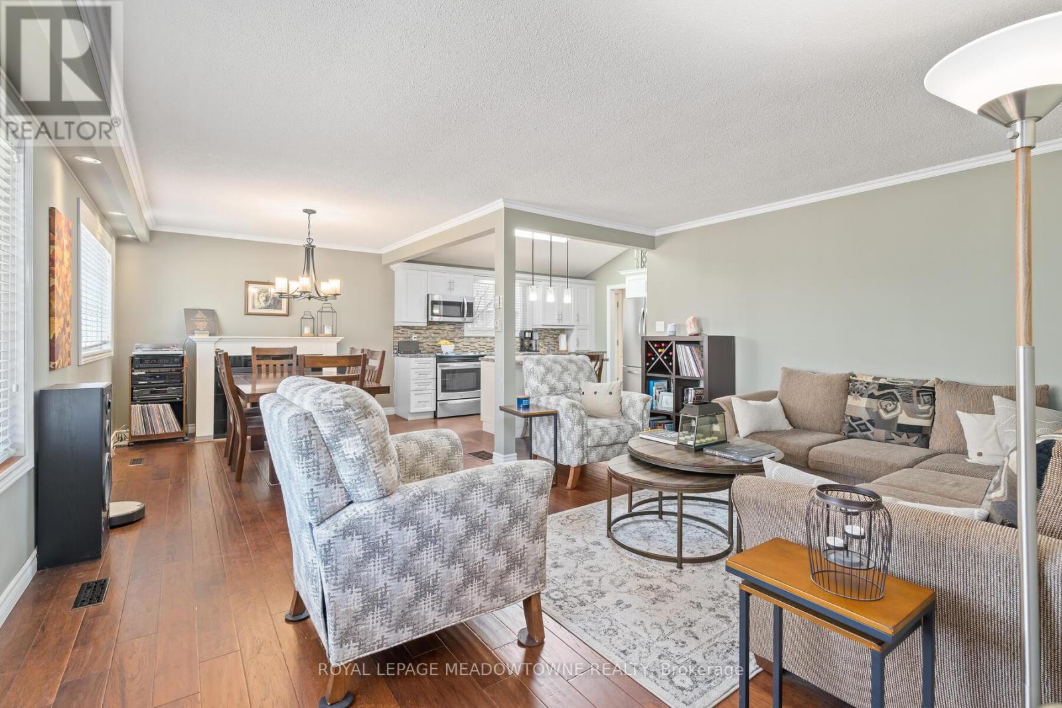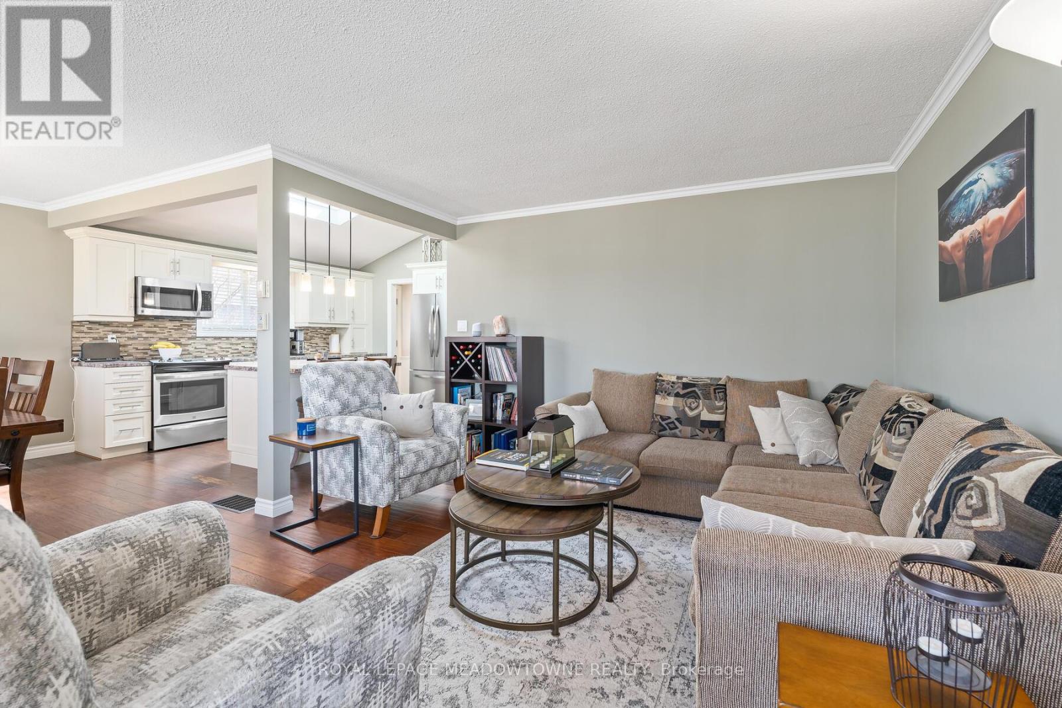32 Joycelyn Crescent Halton Hills, Ontario L7G 2S4
$1,129,000
For anyone who is a car enthusiast or does woodwork or simply wants an awesome garage. Let's talk about this amazing 2 possibly 3 car tandem garage with its own furnace & 100 amp electrical panel, rear overhead door to the back parking pad. This garage will tick all of the boxes on your wish list. 32 Joycelyn Cres. Definitely not your average back split in so many ways!! From the time you enter the spacious foyer with its large closet & French doors that bring you into the fabulous open concept main floor living/dining/kitchen space. Great for entertaining family & friends. Smooth ceilings, crown moulding & various lighting make for an inviting living space. Kitchen boasts vaulted ceiling, centre island, skylight, SS appliances. Adjacent is the cozy dining area with gas fireplace. Upper level offers, three bedrooms all with ceiling fans & good size closets, fabulous 3 piece bathroom with walk in glass shower. Primary bedroom steps down into stunning 4 season sunroom, which offers gas fireplace, windows all around & walkout to the fabulous outdoor garden space with water feature and extensive landscaping. Lower level is an inviting family space with pot lights & wainscotting, additional 3 piece bathroom, laundry room along with loads of crawlspace storage. This property does not disappoint!! (id:61852)
Property Details
| MLS® Number | W12314563 |
| Property Type | Single Family |
| Neigbourhood | Moore Park |
| Community Name | Georgetown |
| AmenitiesNearBy | Park, Schools |
| EquipmentType | Water Heater |
| ParkingSpaceTotal | 5 |
| RentalEquipmentType | Water Heater |
| Structure | Shed |
Building
| BathroomTotal | 2 |
| BedroomsAboveGround | 3 |
| BedroomsTotal | 3 |
| Age | 51 To 99 Years |
| Appliances | Garage Door Opener Remote(s), Dishwasher, Dryer, Microwave, Oven, Stove, Washer, Water Softener, Window Coverings, Refrigerator |
| BasementDevelopment | Finished |
| BasementType | Crawl Space (finished) |
| ConstructionStyleAttachment | Detached |
| ConstructionStyleSplitLevel | Backsplit |
| CoolingType | Central Air Conditioning |
| ExteriorFinish | Brick, Wood |
| FlooringType | Hardwood, Ceramic, Concrete, Carpeted, Cork |
| FoundationType | Concrete |
| HeatingFuel | Natural Gas |
| HeatingType | Forced Air |
| SizeInterior | 1100 - 1500 Sqft |
| Type | House |
| UtilityWater | Municipal Water |
Parking
| Attached Garage | |
| Garage |
Land
| Acreage | No |
| FenceType | Fenced Yard |
| LandAmenities | Park, Schools |
| Sewer | Sanitary Sewer |
| SizeDepth | 110 Ft |
| SizeFrontage | 60 Ft |
| SizeIrregular | 60 X 110 Ft |
| SizeTotalText | 60 X 110 Ft |
Rooms
| Level | Type | Length | Width | Dimensions |
|---|---|---|---|---|
| Second Level | Primary Bedroom | 3.82 m | 3.37 m | 3.82 m x 3.37 m |
| Second Level | Bedroom 2 | 3.61 m | 3.37 m | 3.61 m x 3.37 m |
| Second Level | Bedroom 3 | 2.98 m | 2.75 m | 2.98 m x 2.75 m |
| Second Level | Bathroom | 2.49 m | 1.93 m | 2.49 m x 1.93 m |
| Lower Level | Bathroom | 2.13 m | 1.32 m | 2.13 m x 1.32 m |
| Lower Level | Laundry Room | 2.99 m | 2.62 m | 2.99 m x 2.62 m |
| Lower Level | Family Room | 6.09 m | 6.47 m | 6.09 m x 6.47 m |
| Main Level | Kitchen | 3.78 m | 3.17 m | 3.78 m x 3.17 m |
| Main Level | Living Room | 5.05 m | 3.72 m | 5.05 m x 3.72 m |
| Main Level | Dining Room | 3.17 m | 3.1 m | 3.17 m x 3.1 m |
| Main Level | Foyer | 1.86 m | 1.8 m | 1.86 m x 1.8 m |
| Ground Level | Sunroom | 4.86 m | 3.47 m | 4.86 m x 3.47 m |
https://www.realtor.ca/real-estate/28668991/32-joycelyn-crescent-halton-hills-georgetown-georgetown
Interested?
Contact us for more information
Carrie Dodds
Salesperson
324 Guelph Street Suite 12
Georgetown, Ontario L7G 4B5
