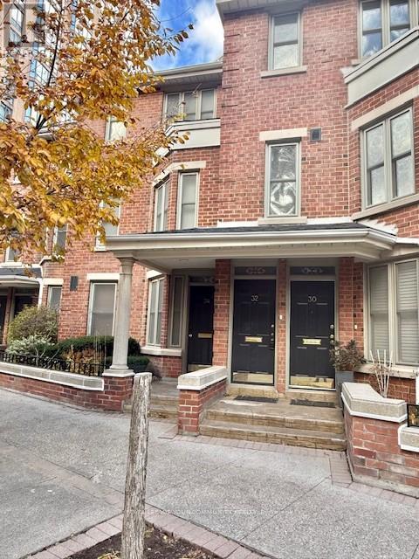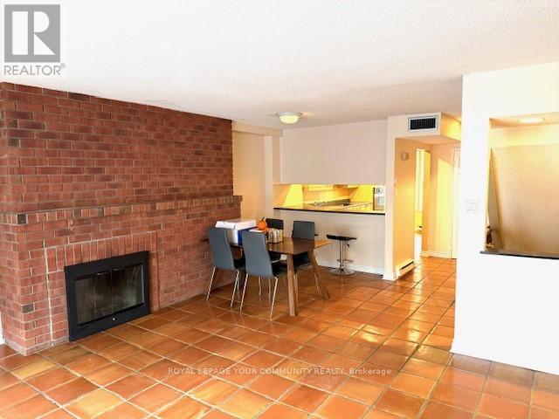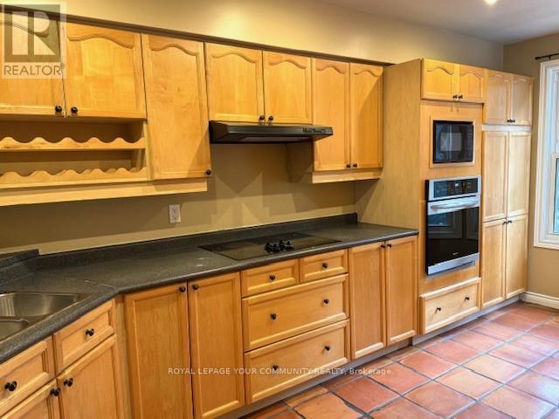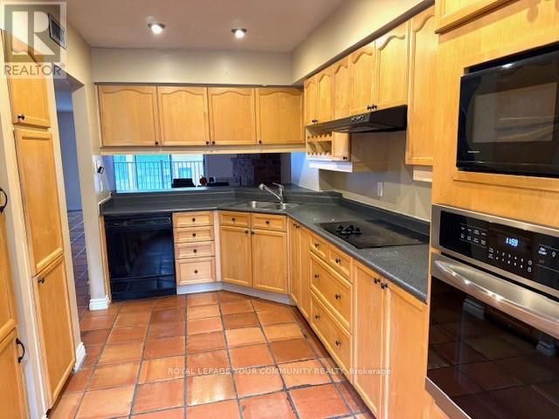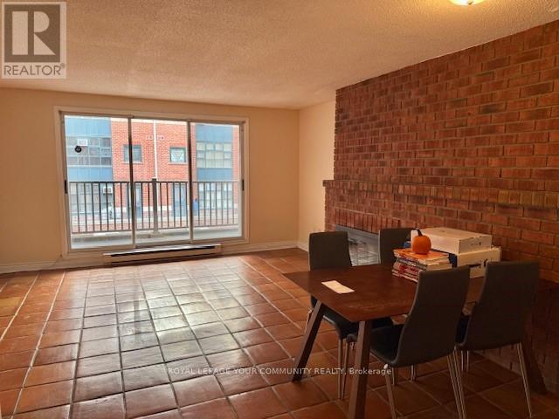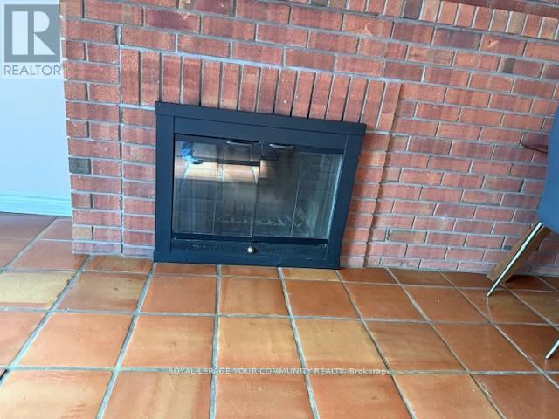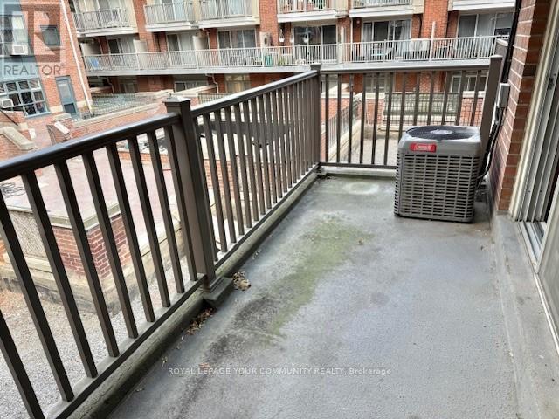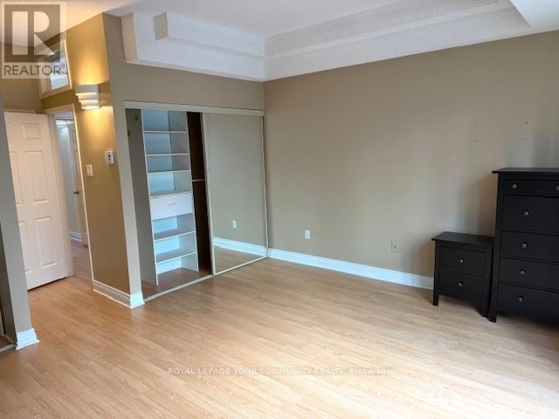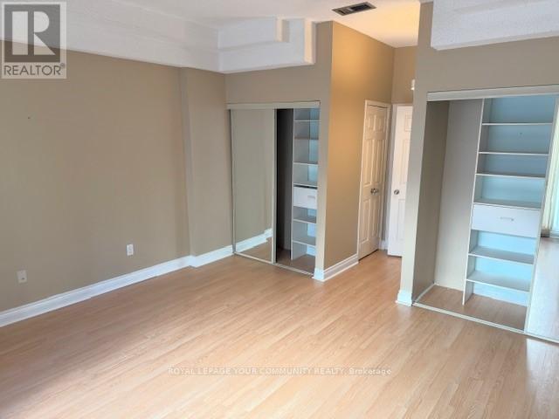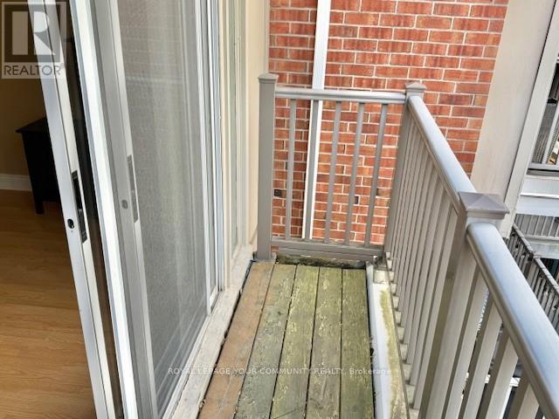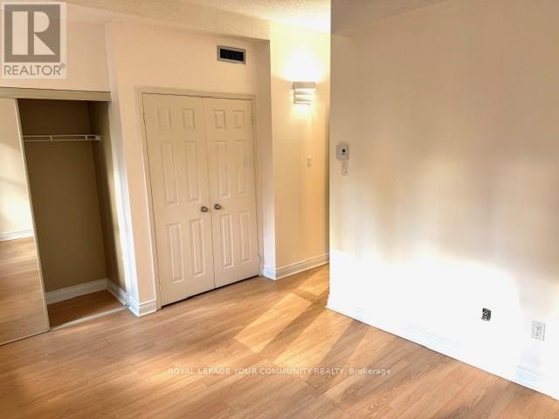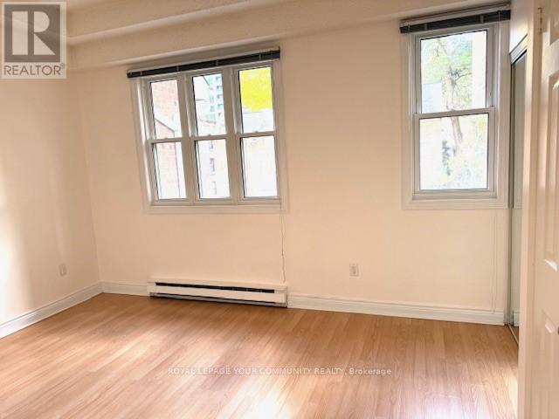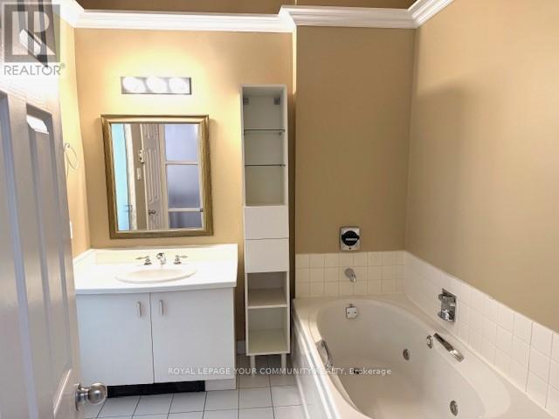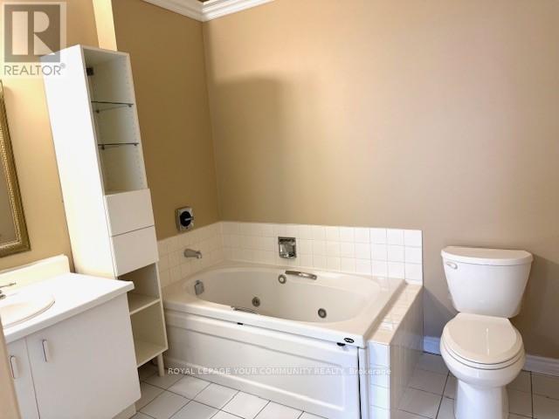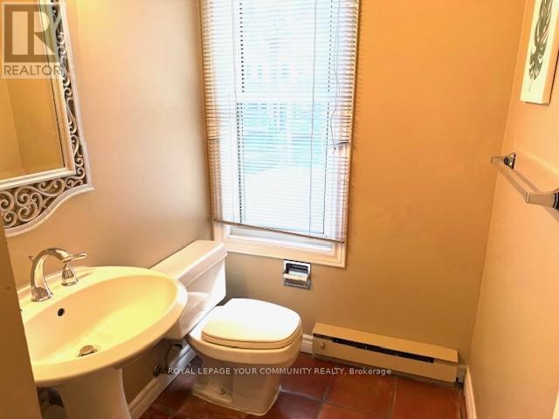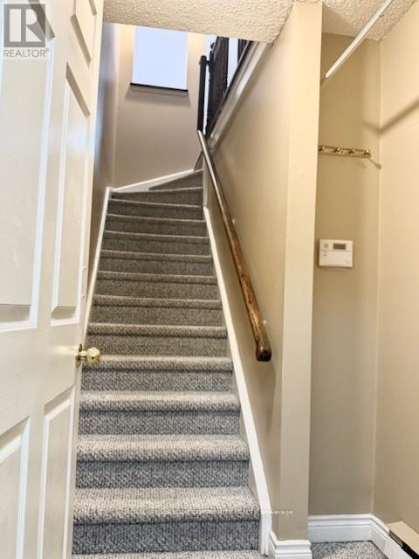32 Irwin Avenue Toronto, Ontario M4Y 1L2
2 Bedroom
2 Bathroom
1200 - 1399 sqft
Fireplace
Central Air Conditioning
Baseboard Heaters
$3,295 Monthly
"Polo club" Townhouse on a quiet residential street", conveniently located. close to all amenities .walking distance to Yorkville, Bloor street, shops, restaurants, universities, hospitals, TTC, etc..,Great Location!, Spacious 2 Bedroom,2 storey Townhouse, Renovated, Fireplace in Living room with walk out to Balcony facing the court yard, Skylight , One under ground Parking included.(Tenant pays for Hydro) (id:61852)
Property Details
| MLS® Number | C12551924 |
| Property Type | Single Family |
| Community Name | Bay Street Corridor |
| AmenitiesNearBy | Hospital, Park, Public Transit, Schools |
| CommunityFeatures | Pets Allowed With Restrictions |
| EquipmentType | Water Heater |
| Features | Balcony |
| ParkingSpaceTotal | 1 |
| RentalEquipmentType | Water Heater |
Building
| BathroomTotal | 2 |
| BedroomsAboveGround | 2 |
| BedroomsTotal | 2 |
| BasementType | None |
| CoolingType | Central Air Conditioning |
| ExteriorFinish | Brick Facing |
| FireplacePresent | Yes |
| FlooringType | Tile |
| HalfBathTotal | 1 |
| HeatingFuel | Electric |
| HeatingType | Baseboard Heaters |
| StoriesTotal | 2 |
| SizeInterior | 1200 - 1399 Sqft |
| Type | Row / Townhouse |
Parking
| Underground | |
| Garage |
Land
| Acreage | No |
| LandAmenities | Hospital, Park, Public Transit, Schools |
Rooms
| Level | Type | Length | Width | Dimensions |
|---|---|---|---|---|
| Second Level | Living Room | 6.25 m | 4.65 m | 6.25 m x 4.65 m |
| Second Level | Dining Room | 6.25 m | 4.65 m | 6.25 m x 4.65 m |
| Second Level | Kitchen | 4.8 m | 2.35 m | 4.8 m x 2.35 m |
| Third Level | Primary Bedroom | 4.6 m | 3.9 m | 4.6 m x 3.9 m |
| Third Level | Bedroom 2 | 3.8 m | 2.9 m | 3.8 m x 2.9 m |
Interested?
Contact us for more information
Amir Jafari
Salesperson
Royal LePage Your Community Realty
187 King Street East
Toronto, Ontario M5A 1J5
187 King Street East
Toronto, Ontario M5A 1J5
