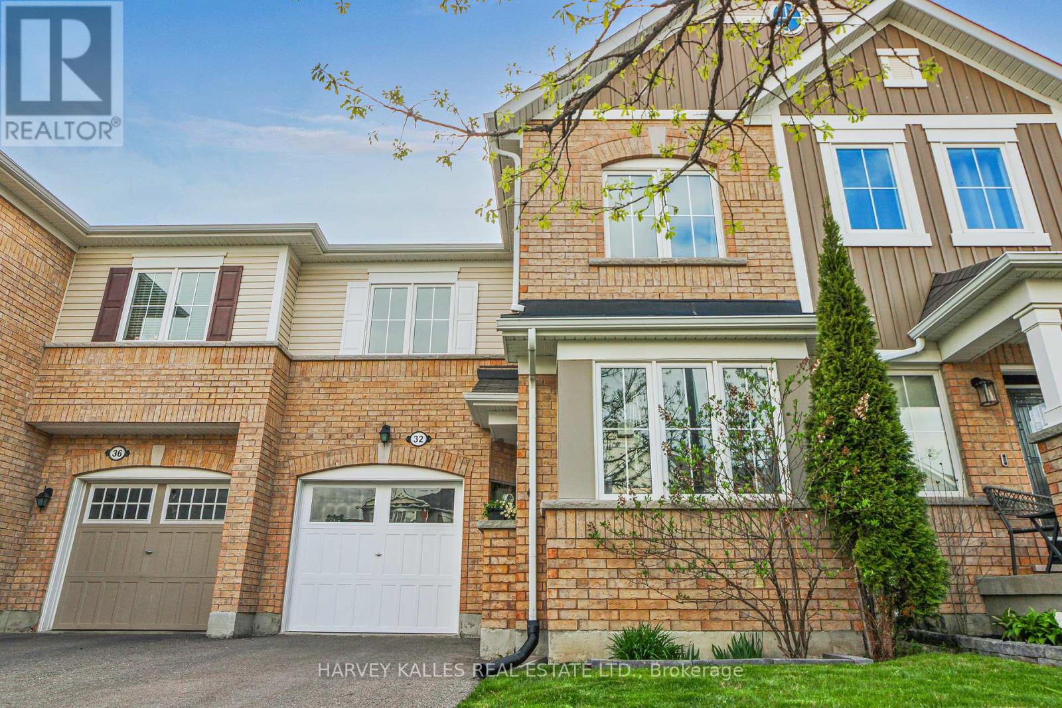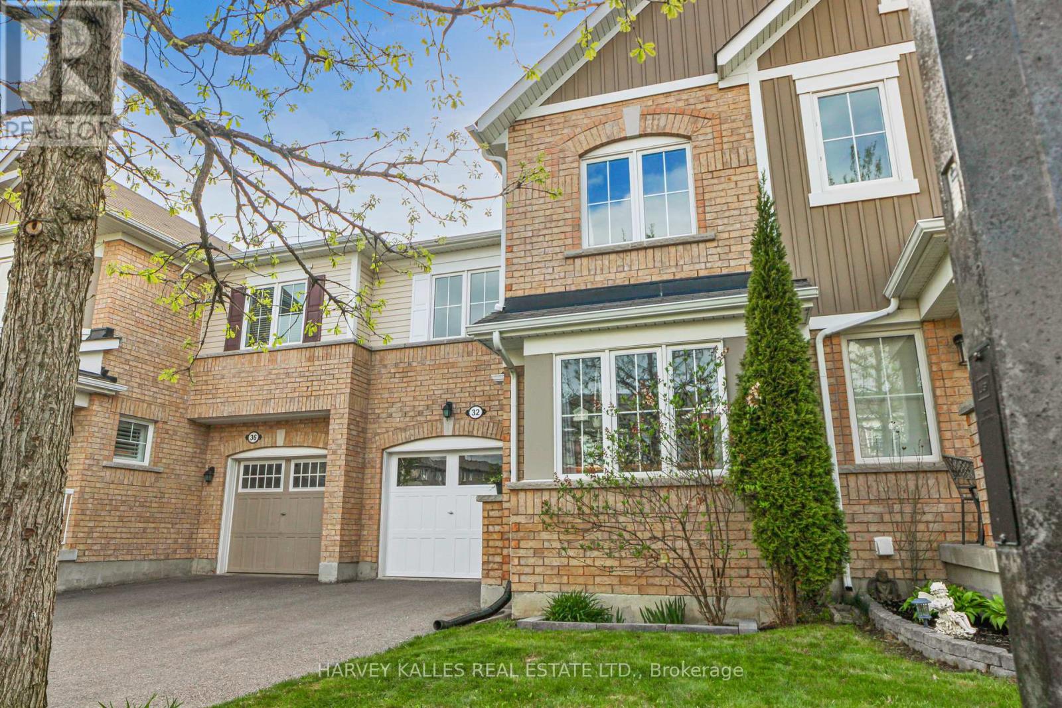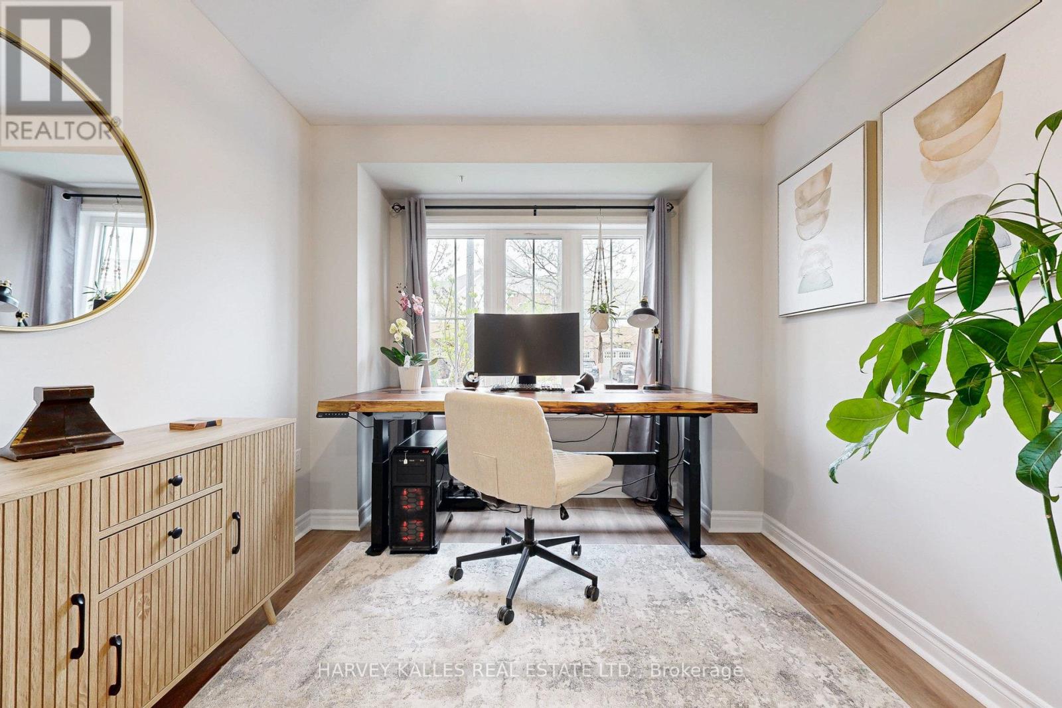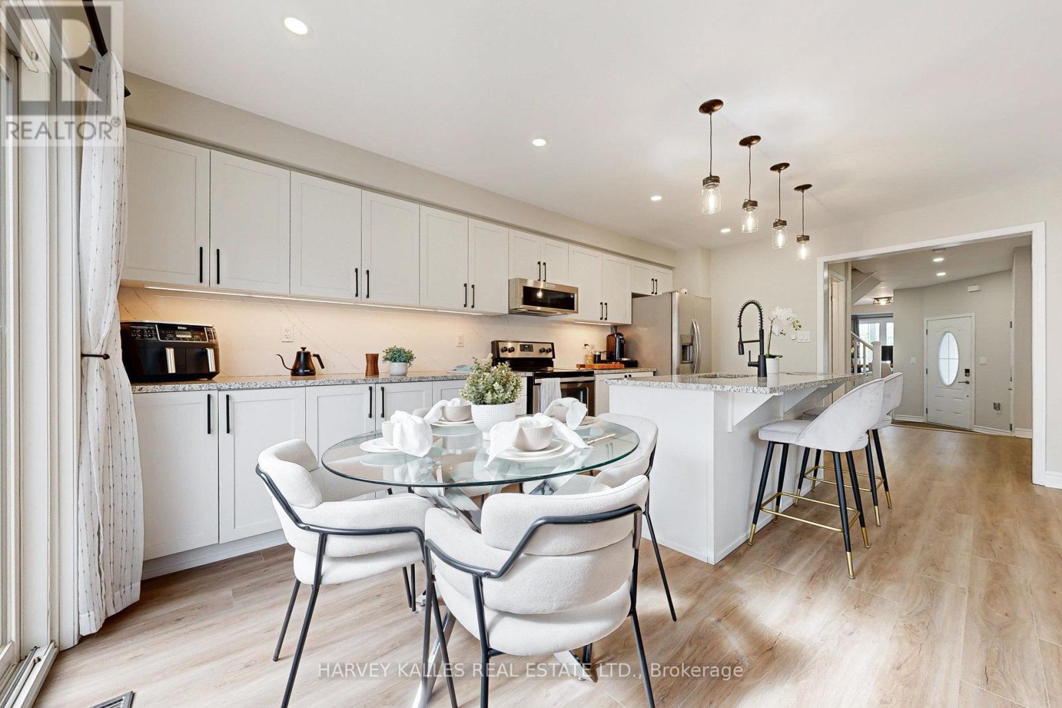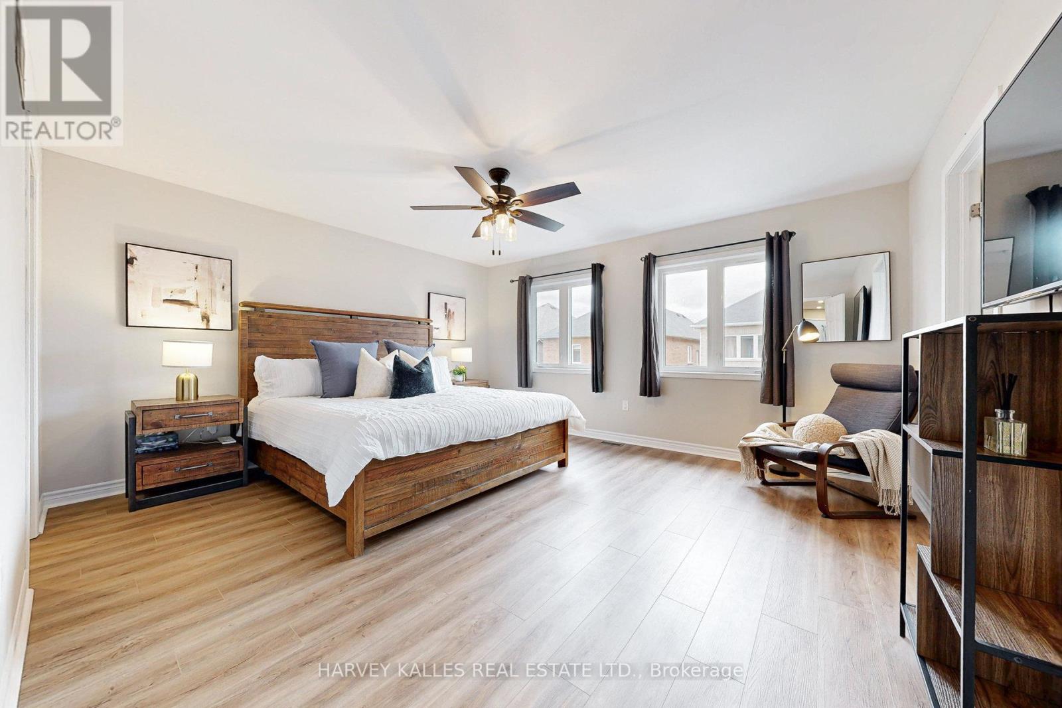32 Hutt Crescent Aurora, Ontario L4G 0T3
$998,888
Change your Life with this stunning 1783 sq ft townhome offering a perfect blend of comfort, style, and functionality. Recently spent on updates and thoughtfully designed, this spacious home features 3 generous bedrooms, an office nook, and convenient upper-level laundry, making it ideal for modern family living. The open-concept main level boasts a bright and airy layout with a beautiful kitchen, complete with a cozy breakfast/Dining area and direct walkout to a fully fenced backyard. Enjoy outdoor living on the composite deck, surrounded by elegant interlock landscaping perfect for entertaining or relaxing in privacy. Downstairs, the finished basement adds incredible value with a large rec room, kitchenette, 2-piece bath, and ample storage space to keep your home organized and clutter-free. Whether you're a growing family, remote worker, or entertainer at heart, this home offers the space, updates, and convenience youve been looking for. Dont miss this one! (id:61852)
Property Details
| MLS® Number | N12151743 |
| Property Type | Single Family |
| Neigbourhood | St. John's Forest |
| Community Name | Rural Aurora |
| AmenitiesNearBy | Hospital, Park, Public Transit, Schools |
| ParkingSpaceTotal | 3 |
| Structure | Deck, Patio(s), Shed |
Building
| BathroomTotal | 4 |
| BedroomsAboveGround | 3 |
| BedroomsBelowGround | 1 |
| BedroomsTotal | 4 |
| Age | 6 To 15 Years |
| Appliances | Garage Door Opener Remote(s), Water Heater, All, Window Coverings |
| BasementDevelopment | Finished |
| BasementType | N/a (finished) |
| ConstructionStyleAttachment | Attached |
| CoolingType | Central Air Conditioning |
| ExteriorFinish | Brick, Vinyl Siding |
| FireProtection | Smoke Detectors |
| FlooringType | Tile, Hardwood, Carpeted |
| FoundationType | Poured Concrete |
| HalfBathTotal | 1 |
| HeatingFuel | Natural Gas |
| HeatingType | Forced Air |
| StoriesTotal | 2 |
| SizeInterior | 1500 - 2000 Sqft |
| Type | Row / Townhouse |
| UtilityWater | Municipal Water |
Parking
| Garage |
Land
| Acreage | No |
| FenceType | Fenced Yard |
| LandAmenities | Hospital, Park, Public Transit, Schools |
| Sewer | Sanitary Sewer |
| SizeDepth | 87 Ft |
| SizeFrontage | 23 Ft |
| SizeIrregular | 23 X 87 Ft |
| SizeTotalText | 23 X 87 Ft |
Rooms
| Level | Type | Length | Width | Dimensions |
|---|---|---|---|---|
| Lower Level | Kitchen | 2.41 m | 1.9 m | 2.41 m x 1.9 m |
| Lower Level | Recreational, Games Room | 5 m | 4.73 m | 5 m x 4.73 m |
| Main Level | Kitchen | 3.11 m | 3.14 m | 3.11 m x 3.14 m |
| Main Level | Eating Area | 3.11 m | 2.44 m | 3.11 m x 2.44 m |
| Main Level | Great Room | 3.66 m | 5.12 m | 3.66 m x 5.12 m |
| Main Level | Den | 2.74 m | 2.77 m | 2.74 m x 2.77 m |
| Upper Level | Primary Bedroom | 4.75 m | 4.27 m | 4.75 m x 4.27 m |
| Upper Level | Bedroom 2 | 3.38 m | 3.66 m | 3.38 m x 3.66 m |
| Upper Level | Bedroom 3 | 2.74 m | 3.35 m | 2.74 m x 3.35 m |
| Upper Level | Sitting Room | 1.65 m | 1.8 m | 1.65 m x 1.8 m |
| Upper Level | Laundry Room | 1.66 m | 1.75 m | 1.66 m x 1.75 m |
Utilities
| Cable | Available |
| Sewer | Installed |
https://www.realtor.ca/real-estate/28319744/32-hutt-crescent-aurora-rural-aurora
Interested?
Contact us for more information
Anthony Lagrotta
Salesperson
2316 Bloor Street West
Toronto, Ontario M6S 1P2
Frank Fallico
Broker
2316 Bloor Street West
Toronto, Ontario M6S 1P2
