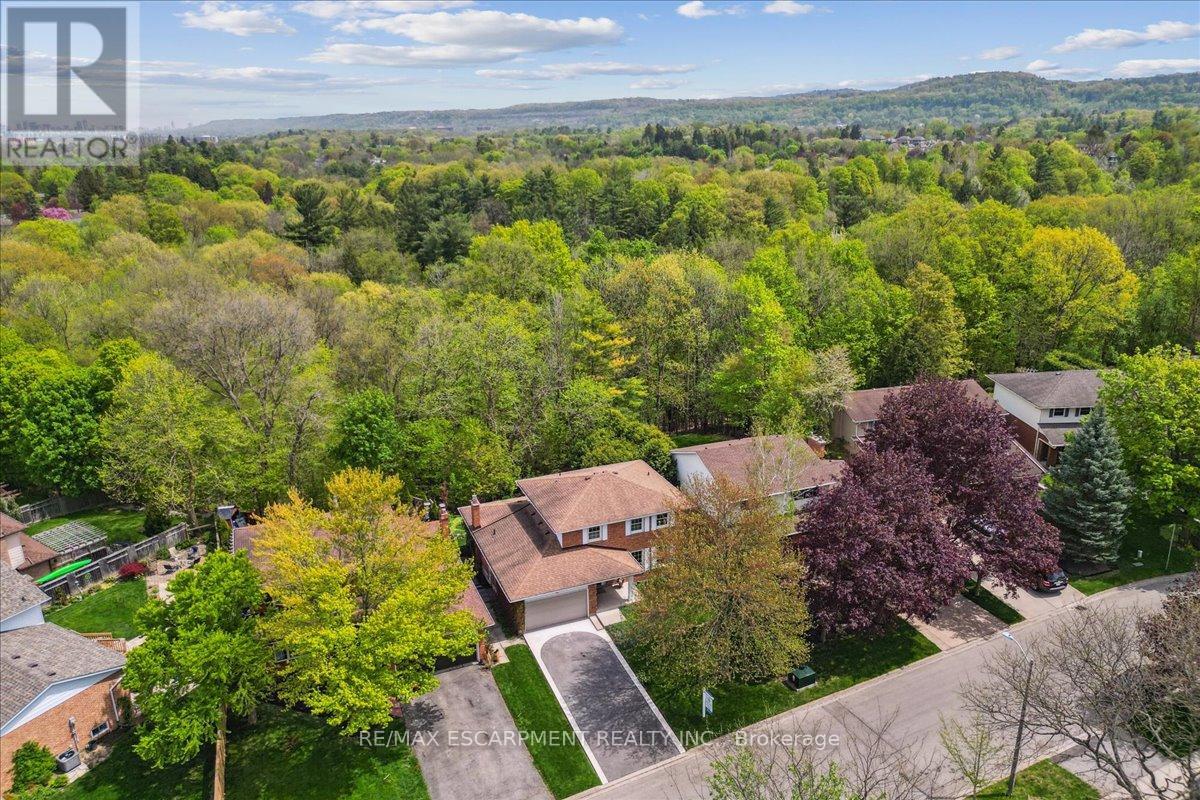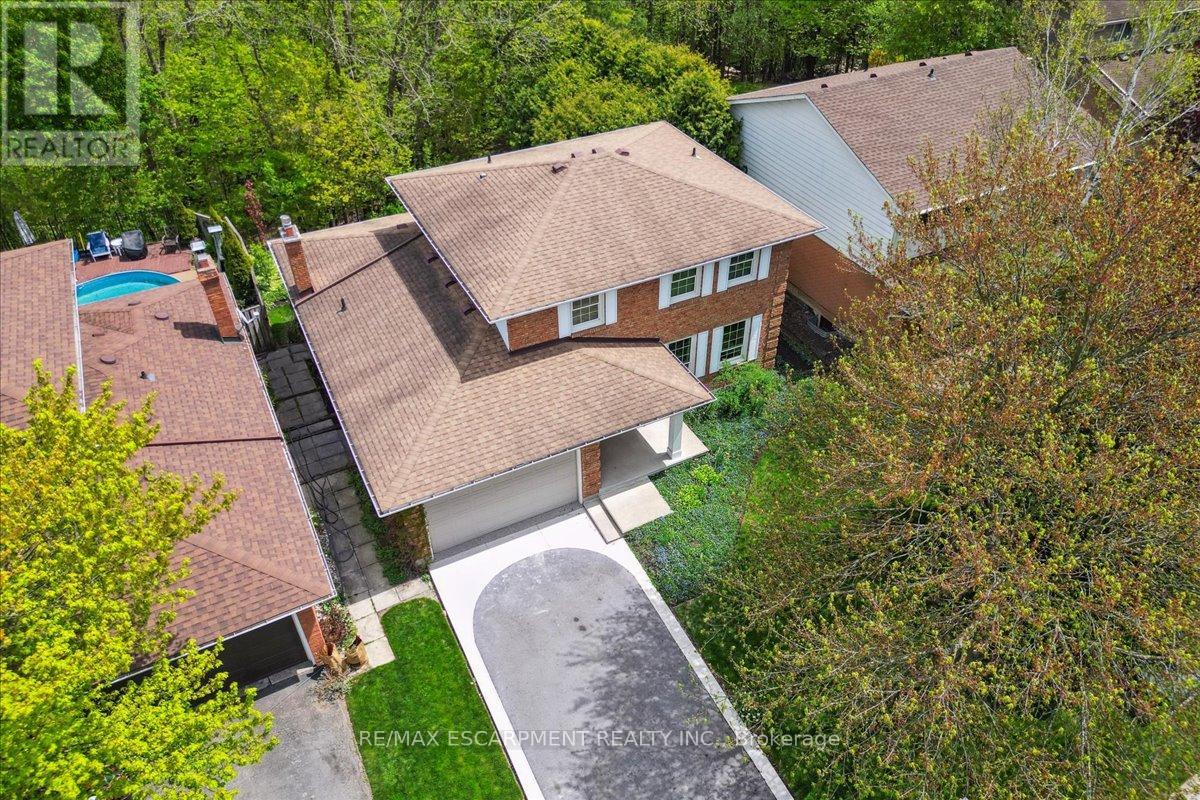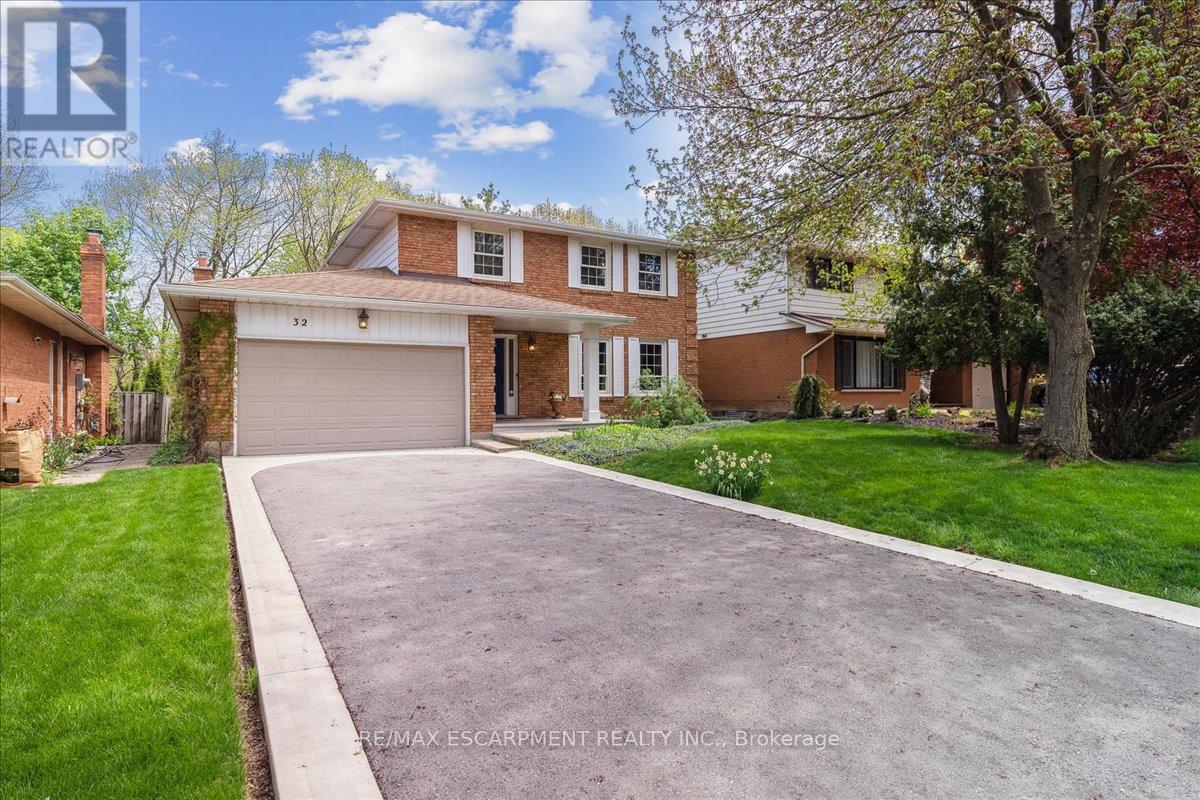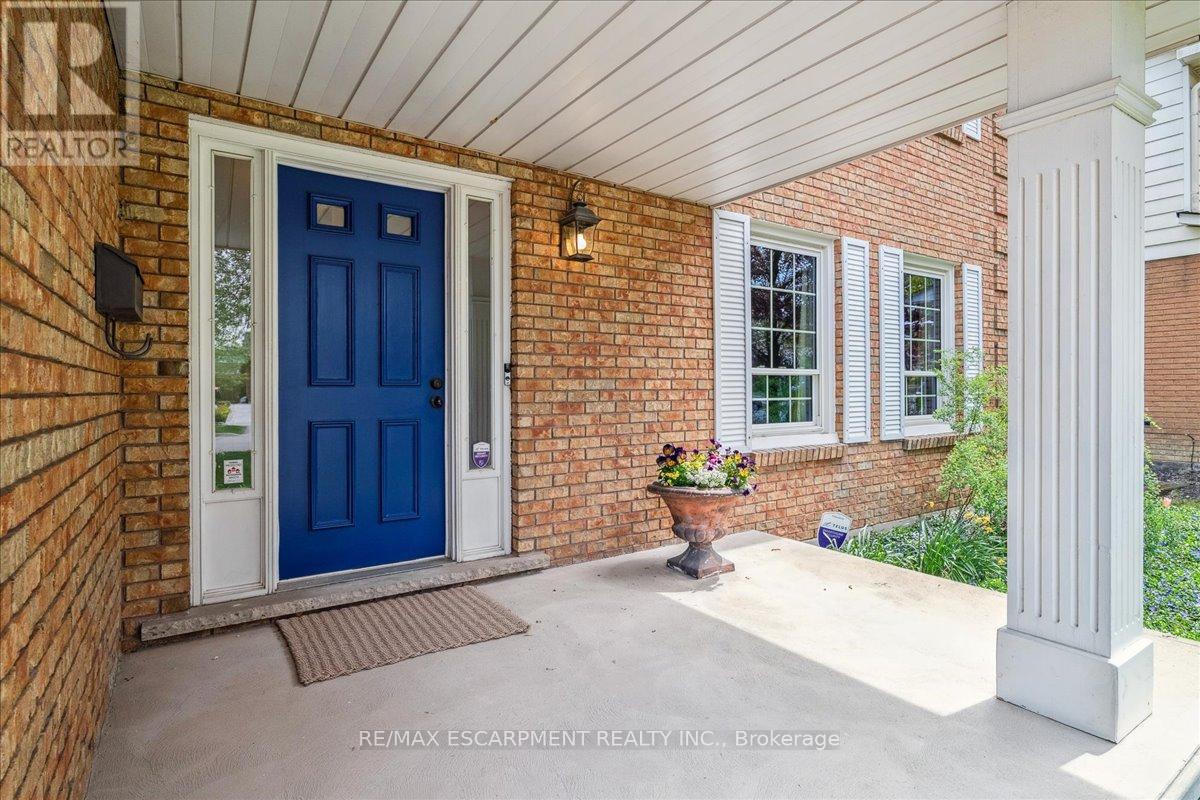32 Highland Park Drive Hamilton, Ontario L9H 6G6
$1,279,000
Rarely Offered Opportunity To Have Million Dollar Views of Leafy Dundas Valley Right In Your Own Backyard in This Gorgeous Highland Hills Ravine Lot Home. New Slate Herringboned Pattern Entry Way With Over Size Closet Welcomes You. This One Owner 1830 Sq. Ft. Bright & Spacious Family Home Features 4 Large Bedrooms, 3 Renovated Bathrooms, A Traditional Floor Plan, Separate Family Room with Oversized Bay Window and Brick Gas Fireplace, Dining & Living Room & Renovated Eat-In Kitchen. Quartz Counter Throughout Beautiful Hardwood Throughout. Stunning Private Backyard Features A Large 3 Season Covered Deck Off The Kitchen with a Natural Gas BBQ Hook-up and Storage underneath, Steps Down To a Private Stone Patio Surrounded by Landscaped Gardens. Walk Spring Creek Trail for After Dinner Walks. In The Garage Enjoy the New Polyaspartic Garage Floor with a 15 Year Warranty. Highly Rated William Osler P.S. and Dundas Valley H.S. School District. Close to McMaster University. (id:61852)
Property Details
| MLS® Number | X12148057 |
| Property Type | Single Family |
| Community Name | Dundas |
| AmenitiesNearBy | Park, Public Transit, Schools |
| EquipmentType | Water Heater - Propane |
| Features | Wooded Area, Ravine, Backs On Greenbelt, Flat Site, Conservation/green Belt |
| ParkingSpaceTotal | 5 |
| RentalEquipmentType | Water Heater - Propane |
| Structure | Deck, Patio(s), Porch |
Building
| BathroomTotal | 3 |
| BedroomsAboveGround | 4 |
| BedroomsTotal | 4 |
| Age | 31 To 50 Years |
| Amenities | Fireplace(s) |
| Appliances | Garage Door Opener Remote(s), Water Heater, Water Meter, Dryer, Garage Door Opener, Microwave, Stove, Washer, Window Coverings, Refrigerator |
| BasementDevelopment | Unfinished |
| BasementType | Full (unfinished) |
| ConstructionStyleAttachment | Detached |
| CoolingType | Central Air Conditioning |
| ExteriorFinish | Brick |
| FireProtection | Smoke Detectors |
| FireplacePresent | Yes |
| FireplaceTotal | 1 |
| FoundationType | Block |
| HalfBathTotal | 2 |
| HeatingFuel | Natural Gas |
| HeatingType | Forced Air |
| StoriesTotal | 2 |
| SizeInterior | 1500 - 2000 Sqft |
| Type | House |
| UtilityWater | Municipal Water |
Parking
| Attached Garage | |
| Garage |
Land
| Acreage | No |
| FenceType | Partially Fenced |
| LandAmenities | Park, Public Transit, Schools |
| LandscapeFeatures | Landscaped |
| Sewer | Sanitary Sewer |
| SizeDepth | 180 Ft ,10 In |
| SizeFrontage | 50 Ft |
| SizeIrregular | 50 X 180.9 Ft |
| SizeTotalText | 50 X 180.9 Ft |
| ZoningDescription | R2, R2-fp |
Rooms
| Level | Type | Length | Width | Dimensions |
|---|---|---|---|---|
| Second Level | Bedroom 4 | 3.05 m | 2.74 m | 3.05 m x 2.74 m |
| Second Level | Bathroom | 2.4 m | 2.31 m | 2.4 m x 2.31 m |
| Second Level | Bedroom | 4.04 m | 3.53 m | 4.04 m x 3.53 m |
| Second Level | Bedroom 2 | 3.53 m | 2.77 m | 3.53 m x 2.77 m |
| Second Level | Bedroom 3 | 3.04 m | 2.82 m | 3.04 m x 2.82 m |
| Main Level | Living Room | 5.48 m | 3.55 m | 5.48 m x 3.55 m |
| Main Level | Dining Room | 3.39 m | 3.37 m | 3.39 m x 3.37 m |
| Main Level | Kitchen | 3.39 m | 2.51 m | 3.39 m x 2.51 m |
| Main Level | Eating Area | 3.39 m | 2.74 m | 3.39 m x 2.74 m |
| Main Level | Family Room | 5.36 m | 3.8 m | 5.36 m x 3.8 m |
| Main Level | Bathroom | 1.68 m | 1.43 m | 1.68 m x 1.43 m |
Utilities
| Cable | Installed |
| Sewer | Installed |
https://www.realtor.ca/real-estate/28311896/32-highland-park-drive-hamilton-dundas-dundas
Interested?
Contact us for more information
Graham Kerr
Salesperson
1320 Cornwall Rd Unit 103c
Oakville, Ontario L6J 7W5
Robert Violo
Salesperson
1320 Cornwall Rd Unit 103b
Oakville, Ontario L6J 7W5



































