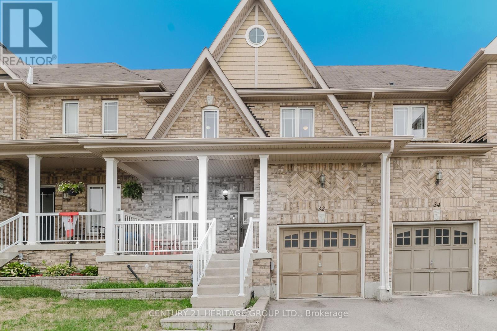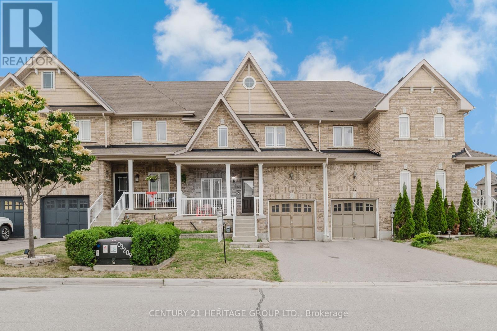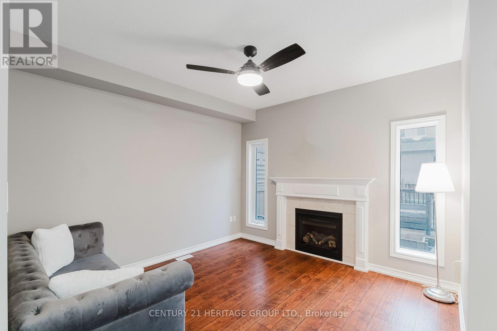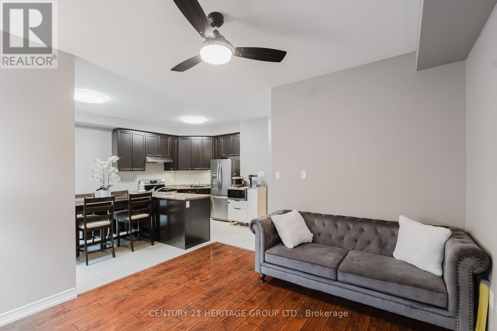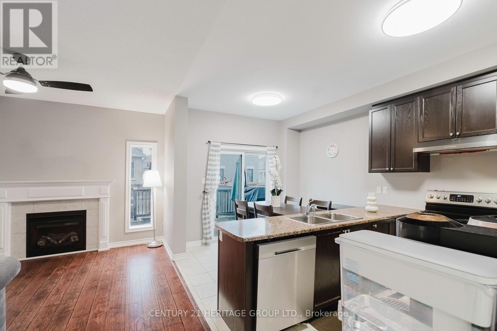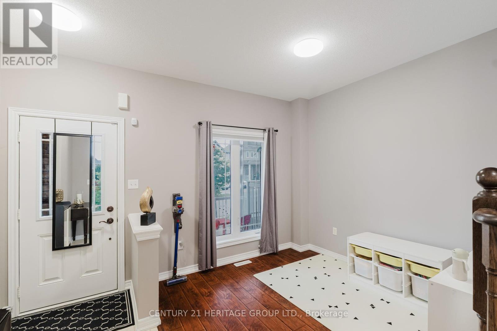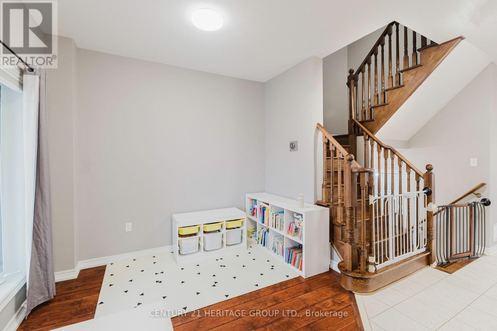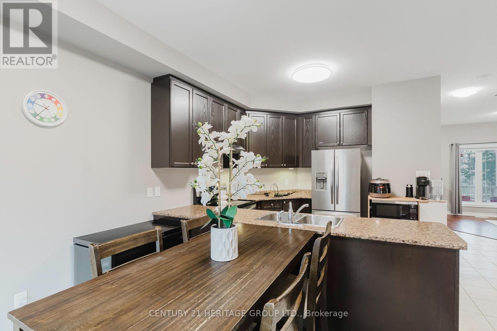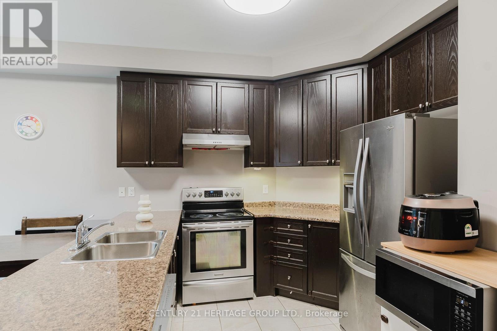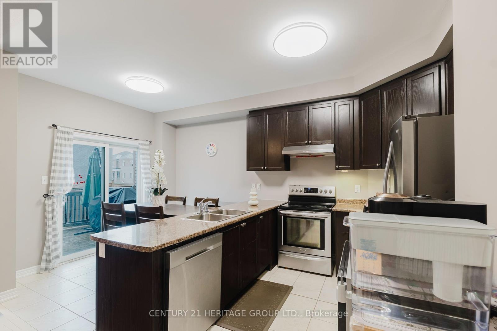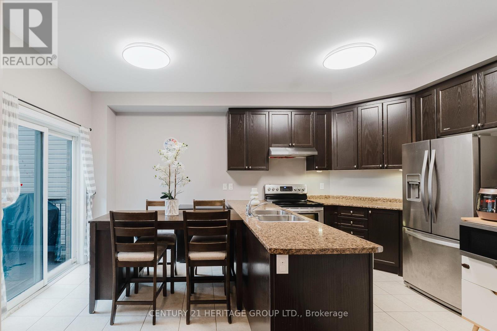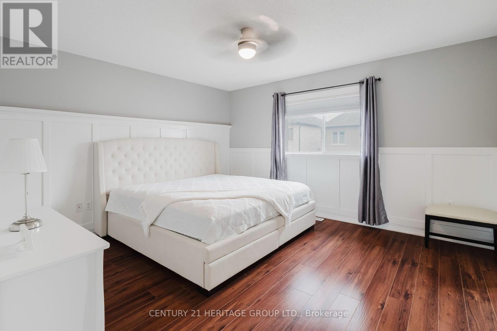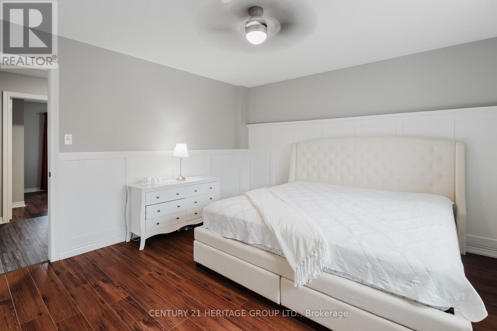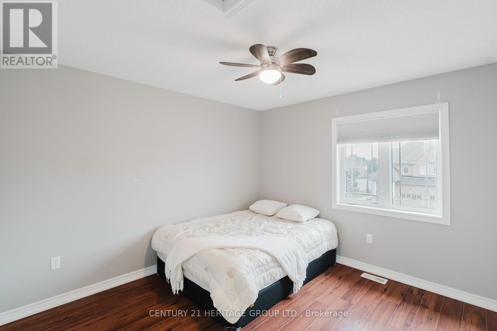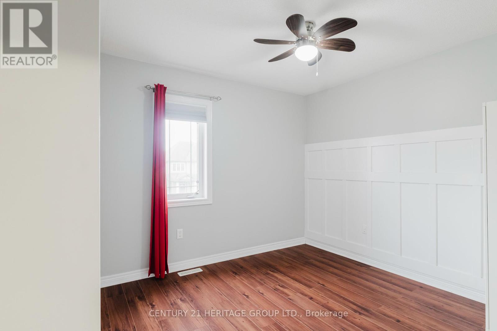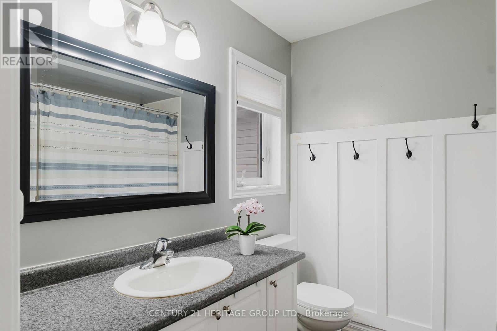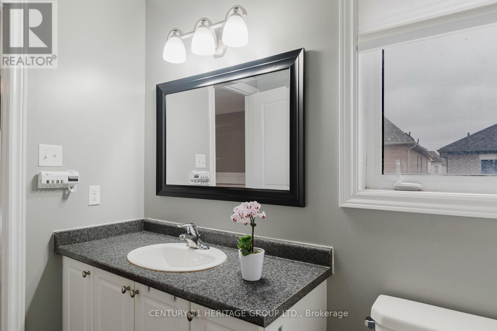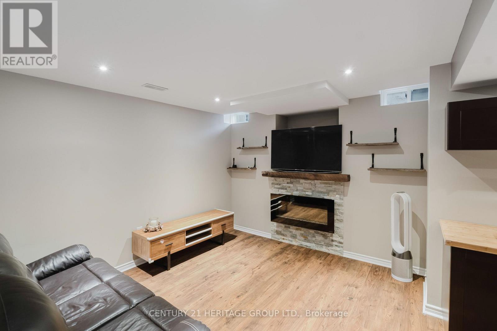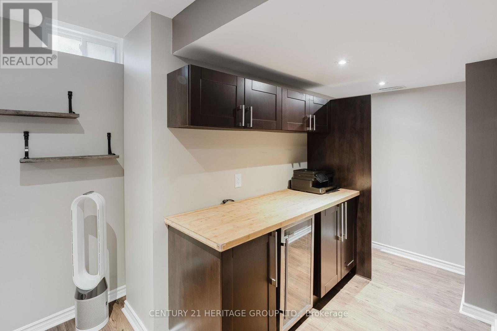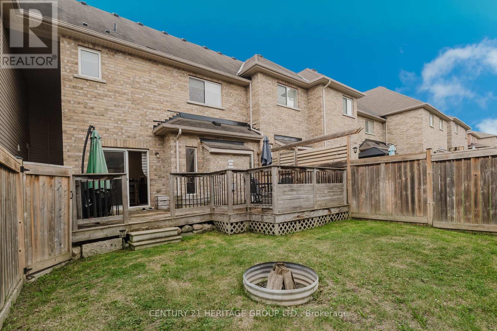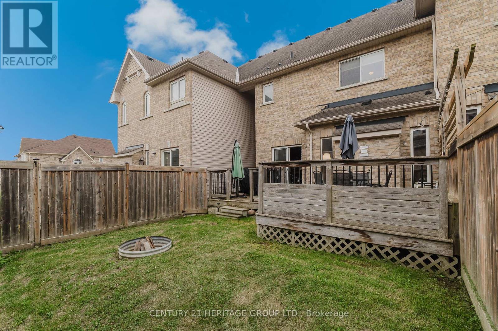32 Grey Wing Avenue Georgina, Ontario L4P 0B7
$2,850 Monthly
Beautiful and Spacious 3-Bedroom Freehold Townhome Available for Lease in a Prime Location! This bright and well-maintained home features a functional open-concept layout with 3 generous bedrooms and 3 bathrooms, ideal for couples, families, or professionals. The main floor offers a large living and dining area, perfect for entertaining. The primary bedroom includes a private en-suite and a large closet. Located in a safe, family-friendly neighbourhood close to top-rated schools, parks, shopping, public transit, and with easy access to major highways and the Beach. Don't miss this fantastic opportunity to lease a quality home in a desirable community! (id:61852)
Property Details
| MLS® Number | N12450515 |
| Property Type | Single Family |
| Community Name | Keswick South |
| AmenitiesNearBy | Schools |
| Features | Carpet Free |
| ParkingSpaceTotal | 2 |
Building
| BathroomTotal | 3 |
| BedroomsAboveGround | 3 |
| BedroomsBelowGround | 1 |
| BedroomsTotal | 4 |
| Amenities | Fireplace(s) |
| Appliances | Water Heater, Water Softener |
| BasementDevelopment | Finished |
| BasementType | N/a (finished) |
| ConstructionStyleAttachment | Attached |
| CoolingType | Central Air Conditioning |
| ExteriorFinish | Brick |
| FireplacePresent | Yes |
| FoundationType | Unknown |
| HalfBathTotal | 1 |
| HeatingFuel | Natural Gas |
| HeatingType | Forced Air |
| StoriesTotal | 2 |
| SizeInterior | 1500 - 2000 Sqft |
| Type | Row / Townhouse |
| UtilityWater | Municipal Water |
Parking
| Attached Garage | |
| Garage |
Land
| Acreage | No |
| FenceType | Fenced Yard |
| LandAmenities | Schools |
| Sewer | Sanitary Sewer |
| SizeDepth | 88 Ft ,7 In |
| SizeFrontage | 24 Ft ,7 In |
| SizeIrregular | 24.6 X 88.6 Ft |
| SizeTotalText | 24.6 X 88.6 Ft |
Rooms
| Level | Type | Length | Width | Dimensions |
|---|---|---|---|---|
| Second Level | Primary Bedroom | 3.86 m | 4.23 m | 3.86 m x 4.23 m |
| Second Level | Bedroom 2 | 3.33 m | 3 m | 3.33 m x 3 m |
| Second Level | Bedroom 3 | 3.3 m | 3.2 m | 3.3 m x 3.2 m |
| Lower Level | Recreational, Games Room | 3.57 m | 3.6 m | 3.57 m x 3.6 m |
| Main Level | Living Room | 3.57 m | 3.6 m | 3.57 m x 3.6 m |
| Main Level | Dining Room | 2.71 m | 3 m | 2.71 m x 3 m |
| Main Level | Kitchen | 3.7 m | 3 m | 3.7 m x 3 m |
Utilities
| Cable | Installed |
| Electricity | Installed |
| Sewer | Installed |
https://www.realtor.ca/real-estate/28963388/32-grey-wing-avenue-georgina-keswick-south-keswick-south
Interested?
Contact us for more information
Behnoush Azimi Moghadam
Salesperson
7330 Yonge Street #116
Thornhill, Ontario L4J 7Y7
Nona Akhavan
Salesperson
7330 Yonge Street #116
Thornhill, Ontario L4J 7Y7
