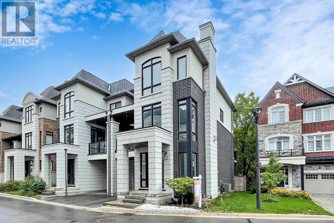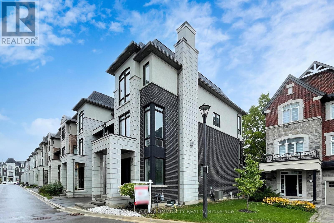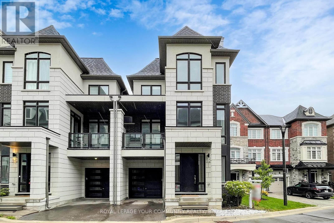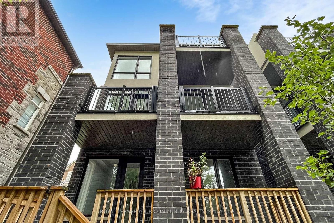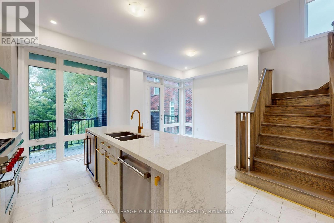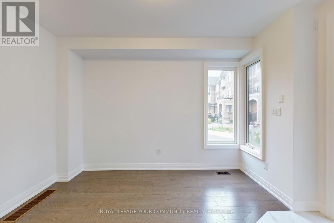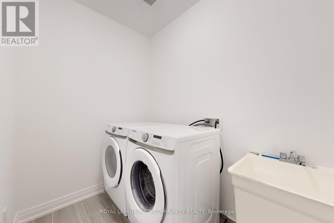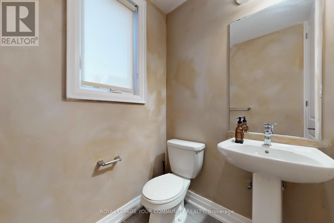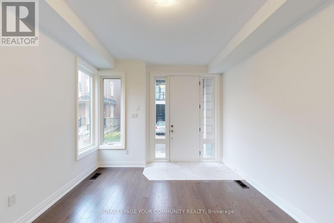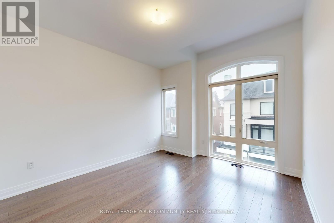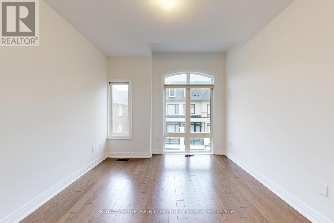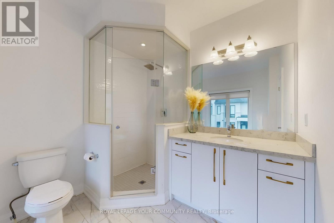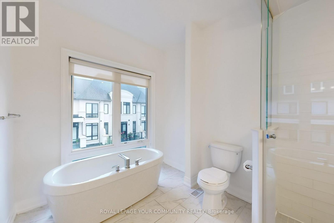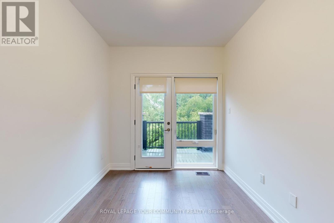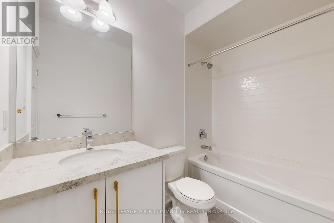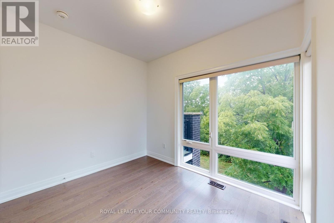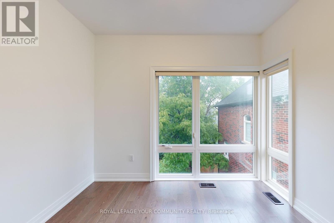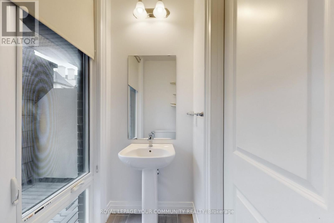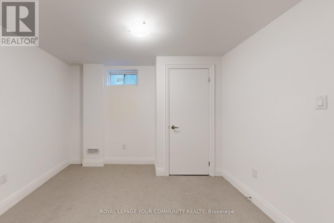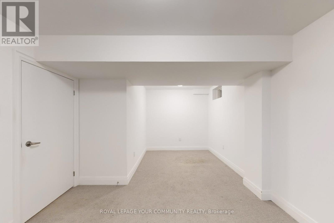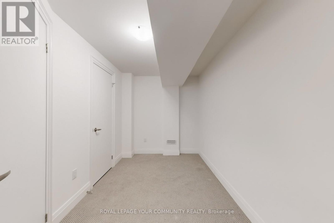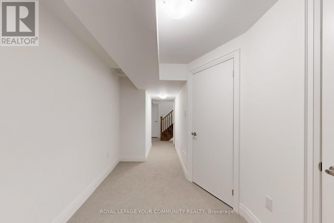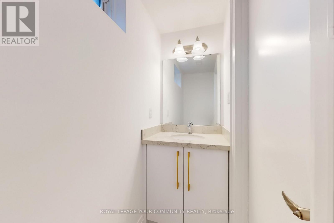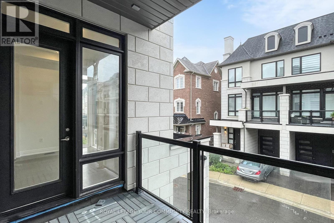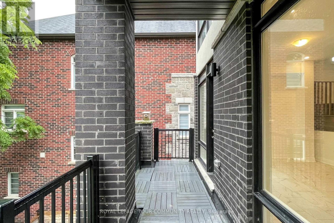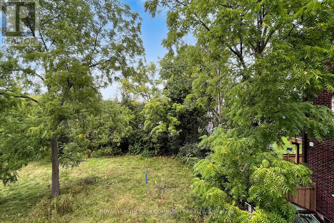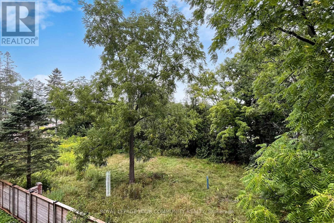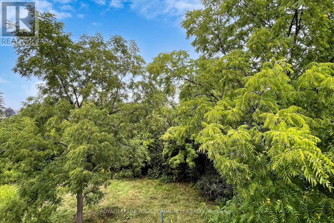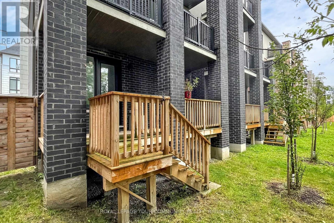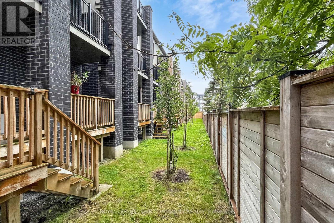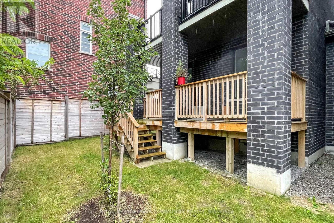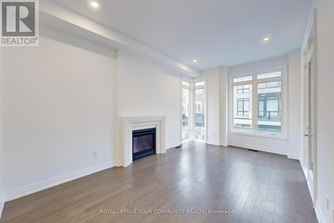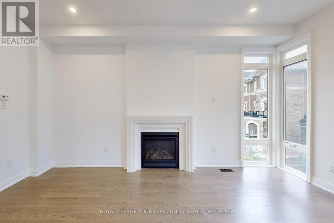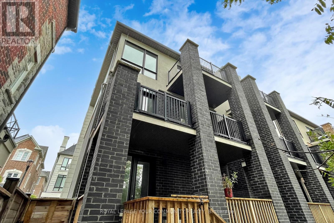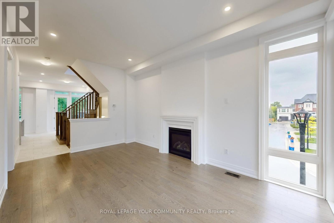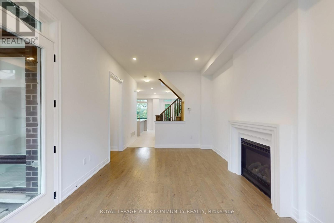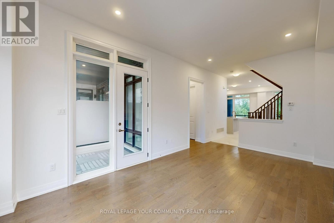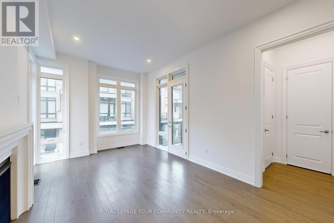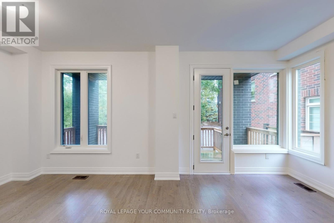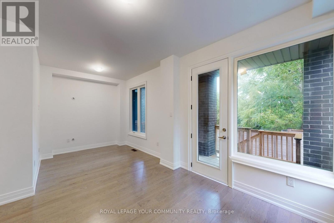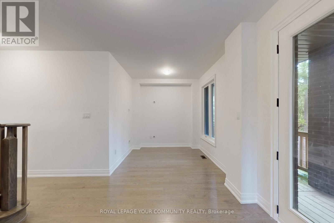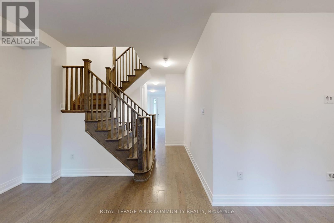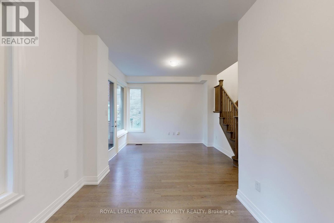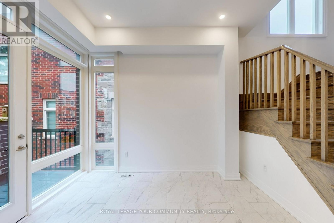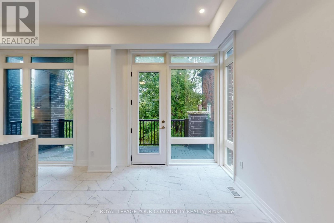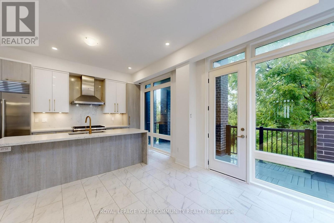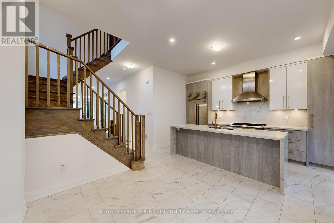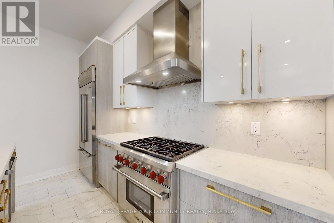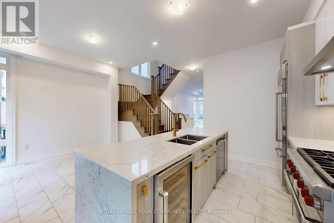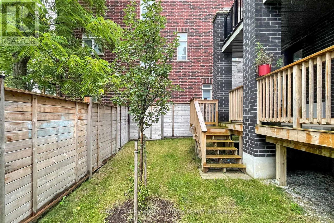32 Globemaster Lane Richmond Hill, Ontario L4E 1H4
$1,188,000
Welcome to 32 Globemaster Lane, This Spacious Semi-Detached Townhome in the Great Community of Oak Ridges between Yonge and Bathurst off of King Rd. Built By 5th Avenue Homes. Just 4 Years New. Gourmet Kitchen with High End Appliances Including Wolf and Subzero. With 10 Ft. Ceilings on the Main Floor. The 3rd Floor bedrooms have 9 Ft. Ceilings. Beautiful 4 Piece Ensuite off the Primary. Almost All Rooms Lead To Outdoor Spaces Allowing Plenty Of Natural Light. Private Garage And Driveway. Quiet And Family Friendly Community. Minutes to Private and Local Schools. Close to Many Amentities in the Area. This Home has it all. The Seller Finished the Basement with a 2-Piece Bathroom and Common Room/Rec Room. Small Maintenance of $142.52 See in attachments the floor plan. (id:61852)
Property Details
| MLS® Number | N12364793 |
| Property Type | Single Family |
| Community Name | Oak Ridges |
| EquipmentType | Water Heater |
| ParkingSpaceTotal | 2 |
| RentalEquipmentType | Water Heater |
Building
| BathroomTotal | 5 |
| BedroomsAboveGround | 3 |
| BedroomsTotal | 3 |
| Age | 0 To 5 Years |
| BasementDevelopment | Finished |
| BasementType | Full (finished) |
| ConstructionStyleAttachment | Semi-detached |
| CoolingType | Central Air Conditioning |
| ExteriorFinish | Brick |
| FireplacePresent | Yes |
| FlooringType | Hardwood, Ceramic, Carpeted |
| FoundationType | Concrete |
| HalfBathTotal | 3 |
| HeatingFuel | Natural Gas |
| HeatingType | Forced Air |
| StoriesTotal | 3 |
| SizeInterior | 2000 - 2500 Sqft |
| Type | House |
| UtilityWater | Municipal Water |
Parking
| Garage |
Land
| Acreage | No |
| Sewer | Sanitary Sewer |
| SizeDepth | 71 Ft ,6 In |
| SizeFrontage | 26 Ft ,7 In |
| SizeIrregular | 26.6 X 71.5 Ft |
| SizeTotalText | 26.6 X 71.5 Ft |
Rooms
| Level | Type | Length | Width | Dimensions |
|---|---|---|---|---|
| Second Level | Family Room | 5.52 m | 3.35 m | 5.52 m x 3.35 m |
| Second Level | Eating Area | 3.66 m | 3.47 m | 3.66 m x 3.47 m |
| Second Level | Kitchen | 4.36 m | 2.13 m | 4.36 m x 2.13 m |
| Second Level | Laundry Room | Measurements not available | ||
| Third Level | Primary Bedroom | 3.96 m | 3.38 m | 3.96 m x 3.38 m |
| Third Level | Bedroom 2 | 3.16 m | 2.68 m | 3.16 m x 2.68 m |
| Third Level | Bedroom 3 | 3.05 m | 2.59 m | 3.05 m x 2.59 m |
| Main Level | Recreational, Games Room | 5.79 m | 3.47 m | 5.79 m x 3.47 m |
| Main Level | Living Room | 3.9 m | 3.35 m | 3.9 m x 3.35 m |
https://www.realtor.ca/real-estate/28777809/32-globemaster-lane-richmond-hill-oak-ridges-oak-ridges
Interested?
Contact us for more information
Sal Mariano
Salesperson
8854 Yonge Street
Richmond Hill, Ontario L4C 0T4
