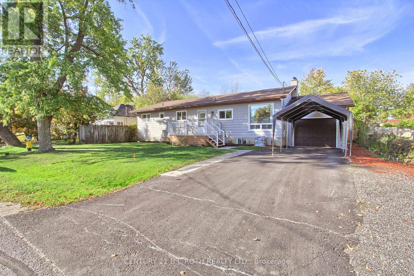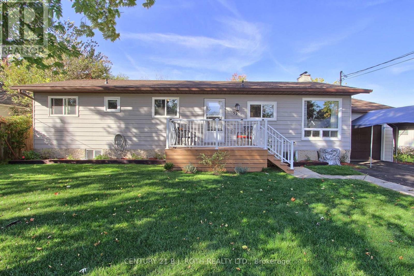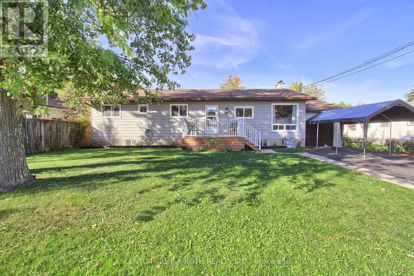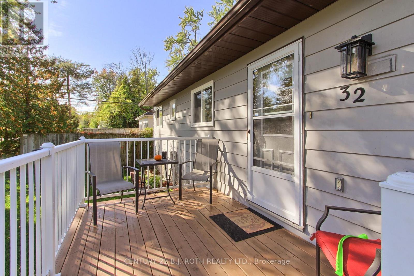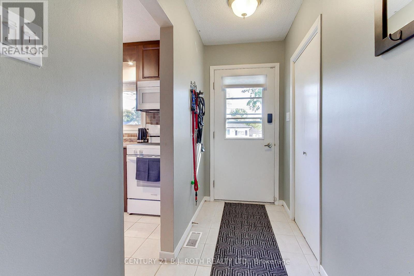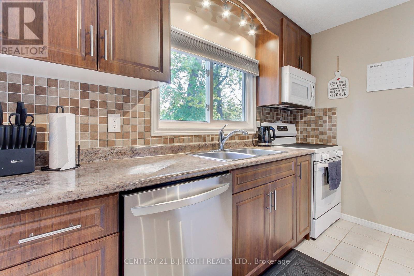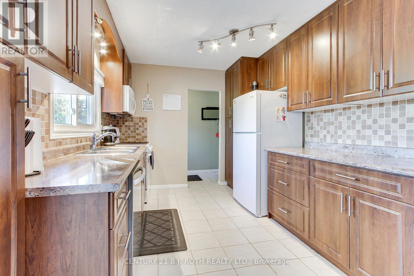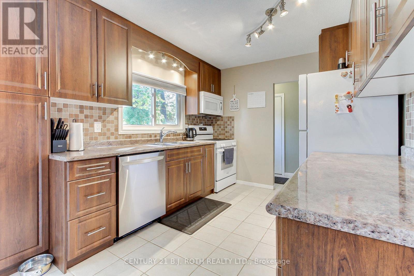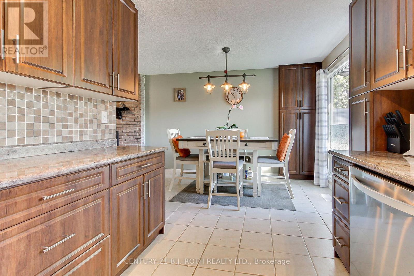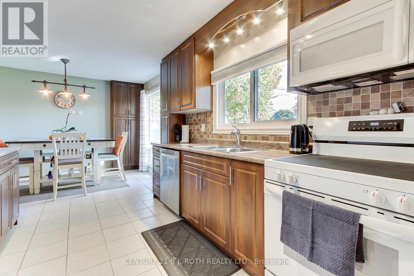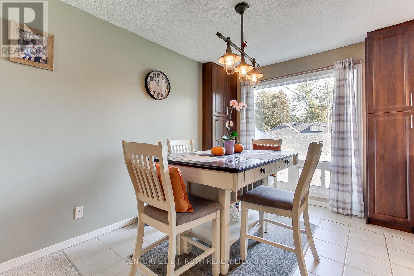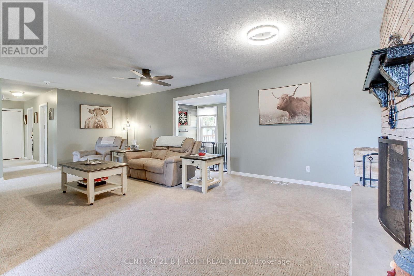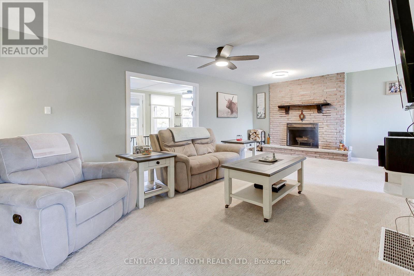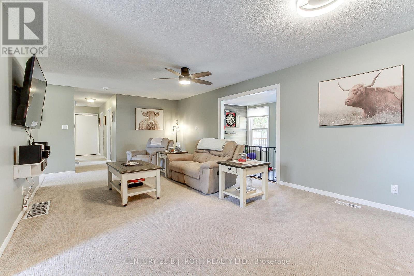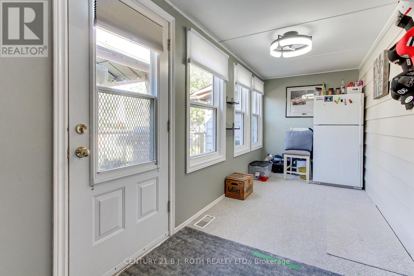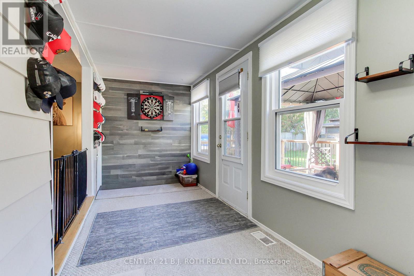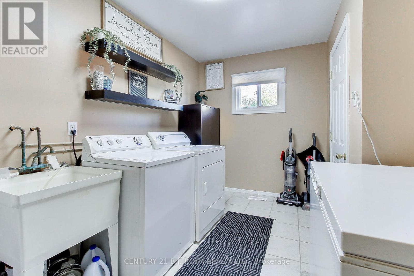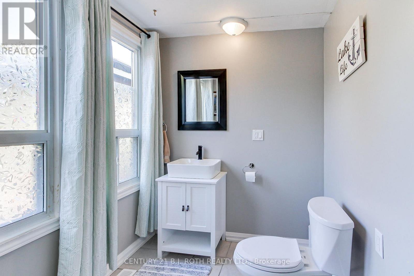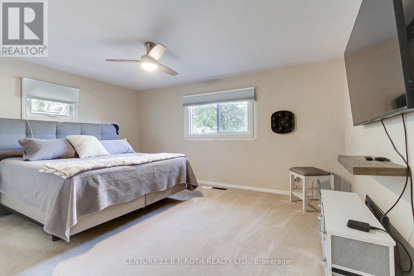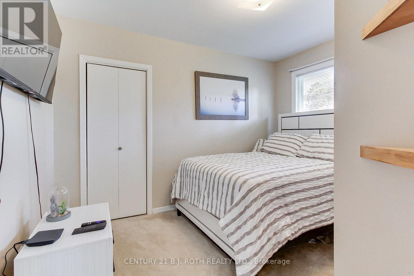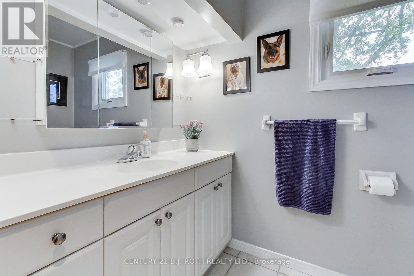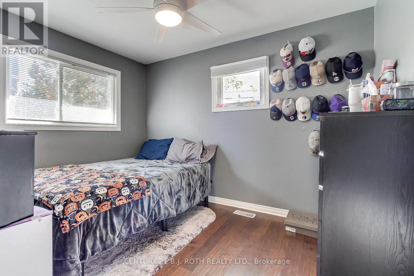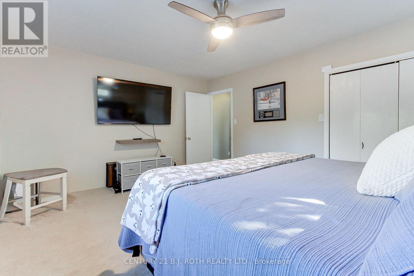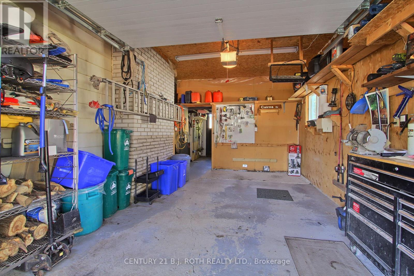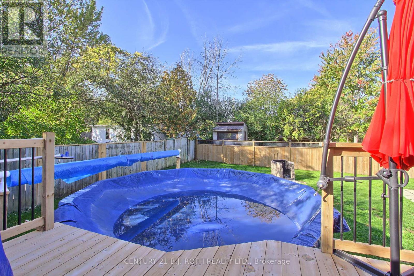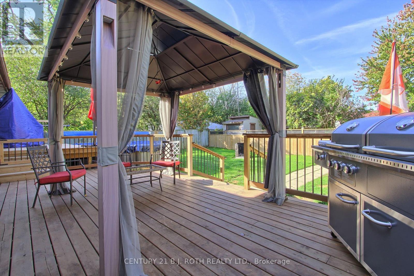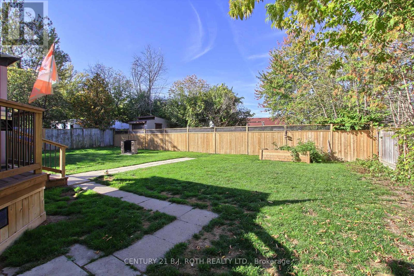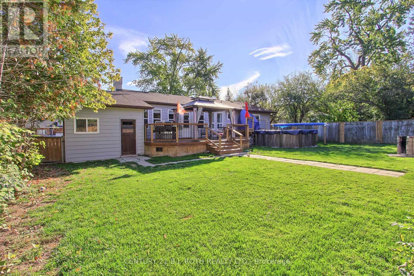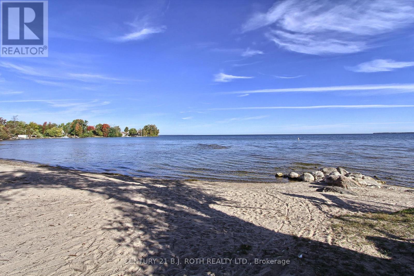32 Franklin Beach Road Georgina, Ontario L0E 1L0
$799,000
Spacious and well-maintained open concept 3-bedroom bungalow on a quiet dead-end street with no drive-through traffic, just steps from a family-friendly Lake Simcoe beach! Featuring an updated kitchen, newer furnace, newer central air, newer windows, newer fencing, newer above ground salt water pool (May 2024), main floor laundry, and a private backyard, this move-in ready home also boasts an oversized heated garage/workshop with plenty of space for hobbies or storage, all just minutes to schools, shops, and amenities. A must-see! (id:61852)
Property Details
| MLS® Number | N12442873 |
| Property Type | Single Family |
| Community Name | Sutton & Jackson's Point |
| EquipmentType | Water Heater |
| ParkingSpaceTotal | 4 |
| PoolType | Above Ground Pool |
| RentalEquipmentType | Water Heater |
Building
| BathroomTotal | 2 |
| BedroomsAboveGround | 3 |
| BedroomsTotal | 3 |
| Amenities | Fireplace(s) |
| Appliances | Dishwasher, Dryer, Garage Door Opener, Hood Fan, Microwave, Stove, Washer, Window Coverings, Refrigerator |
| ArchitecturalStyle | Bungalow |
| BasementType | Crawl Space |
| ConstructionStyleAttachment | Detached |
| CoolingType | Central Air Conditioning |
| ExteriorFinish | Aluminum Siding |
| FireplacePresent | Yes |
| FireplaceTotal | 1 |
| FlooringType | Ceramic, Carpeted, Hardwood |
| FoundationType | Block |
| HalfBathTotal | 1 |
| HeatingFuel | Natural Gas |
| HeatingType | Forced Air |
| StoriesTotal | 1 |
| SizeInterior | 1100 - 1500 Sqft |
| Type | House |
| UtilityWater | Municipal Water |
Parking
| Attached Garage | |
| Garage |
Land
| Acreage | No |
| Sewer | Sanitary Sewer |
| SizeDepth | 100 Ft |
| SizeFrontage | 73 Ft |
| SizeIrregular | 73 X 100 Ft |
| SizeTotalText | 73 X 100 Ft |
Rooms
| Level | Type | Length | Width | Dimensions |
|---|---|---|---|---|
| Main Level | Kitchen | 5.49 m | 2.8 m | 5.49 m x 2.8 m |
| Main Level | Eating Area | Measurements not available | ||
| Main Level | Family Room | 7.35 m | 3.93 m | 7.35 m x 3.93 m |
| Main Level | Sunroom | Measurements not available | ||
| Main Level | Primary Bedroom | 4.85 m | 3.89 m | 4.85 m x 3.89 m |
| Main Level | Bedroom 2 | 3.35 m | 2.64 m | 3.35 m x 2.64 m |
| Main Level | Bedroom 3 | 3.41 m | 1.96 m | 3.41 m x 1.96 m |
| Main Level | Laundry Room | 3.65 m | 2.43 m | 3.65 m x 2.43 m |
Interested?
Contact us for more information
Nancy Tumminieri
Salesperson
160 Wellington St East, Suite 102
Aurora, Ontario L4G 1J3
Aldo D'aguanno
Salesperson
160 Wellington St East, Suite 102
Aurora, Ontario L4G 1J3
