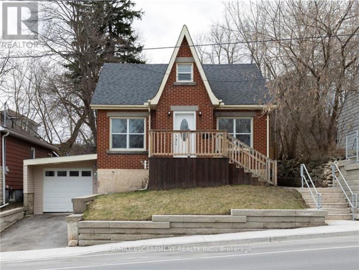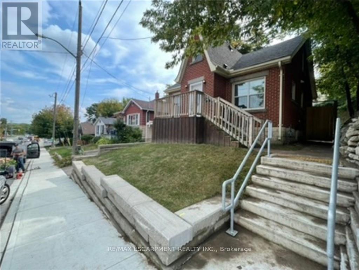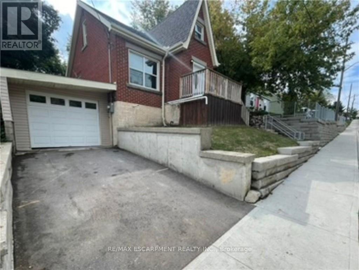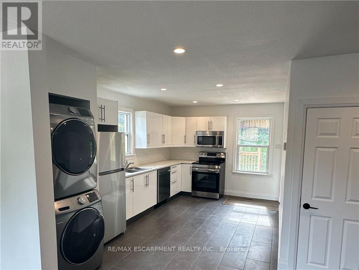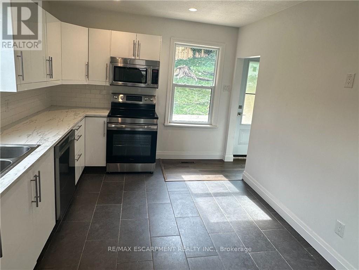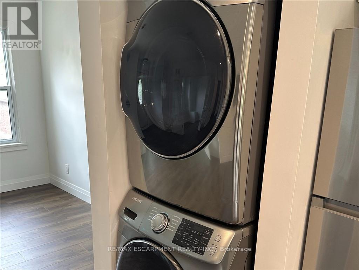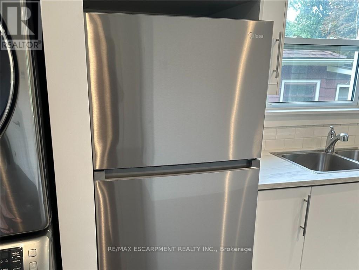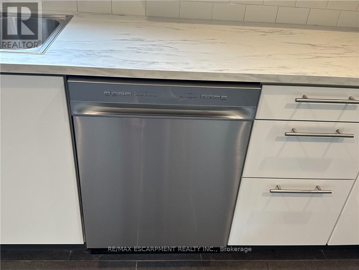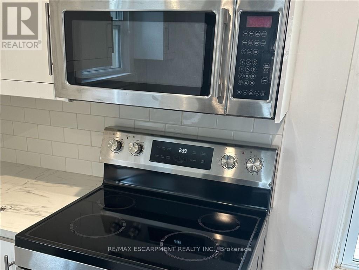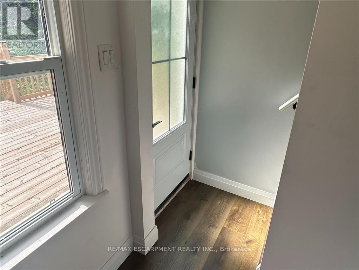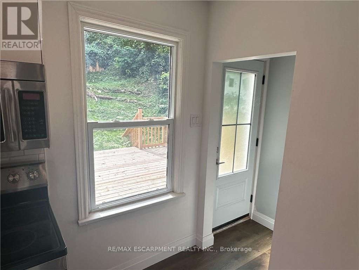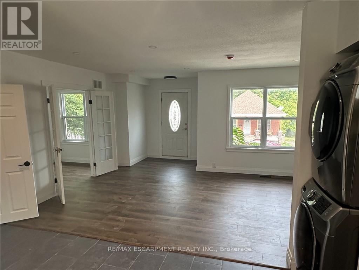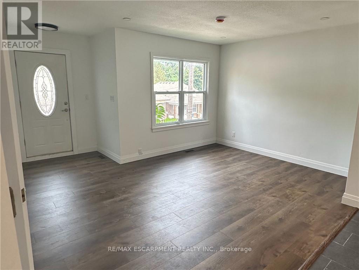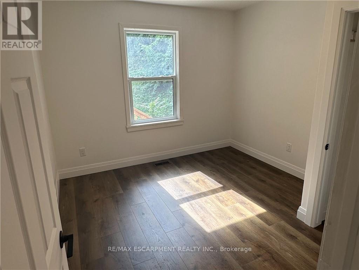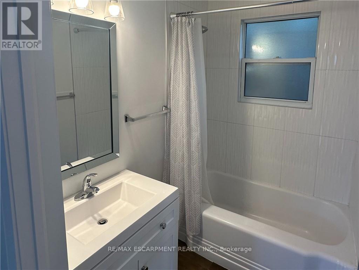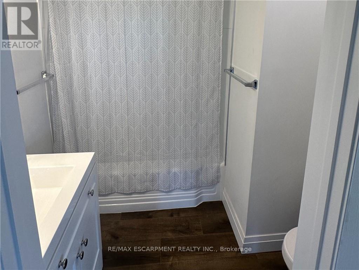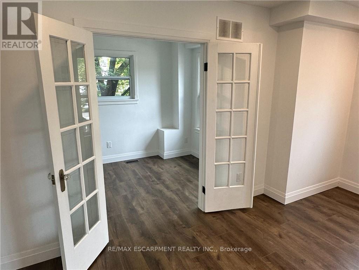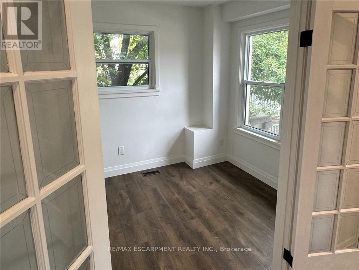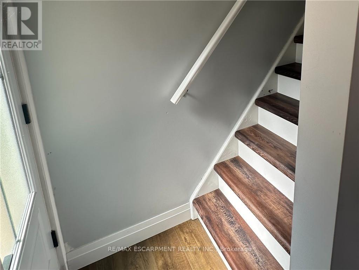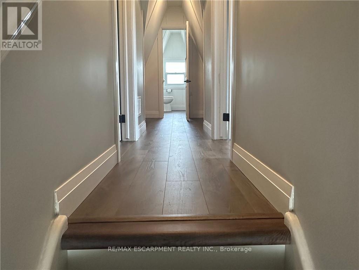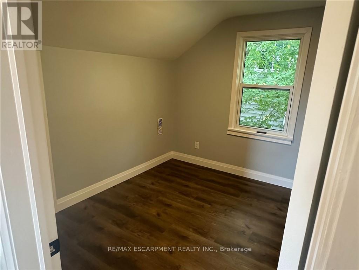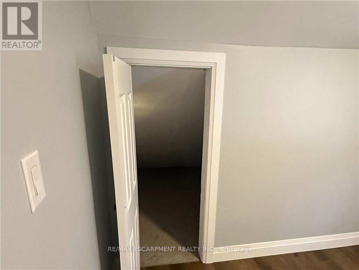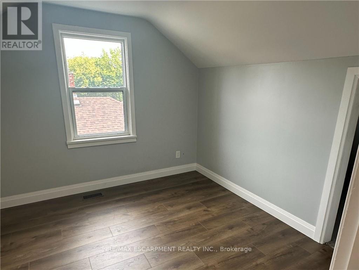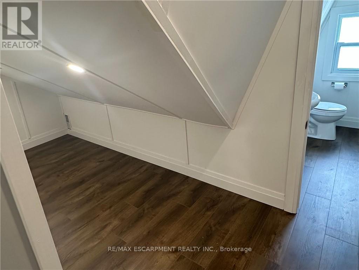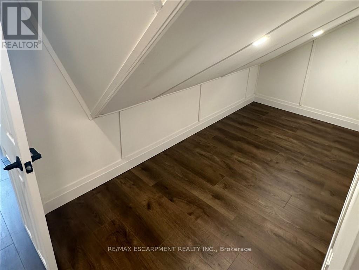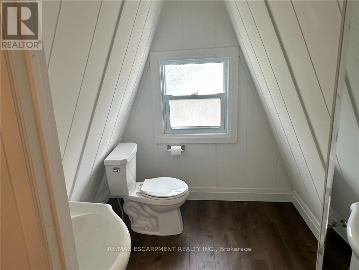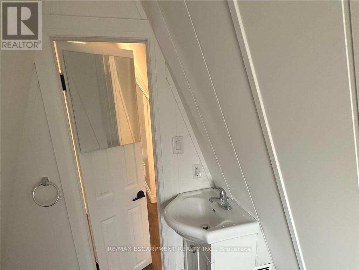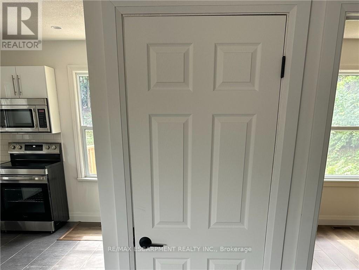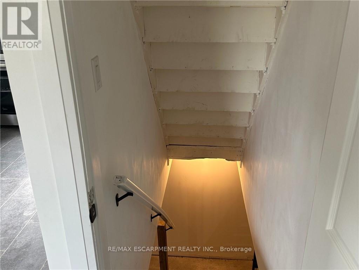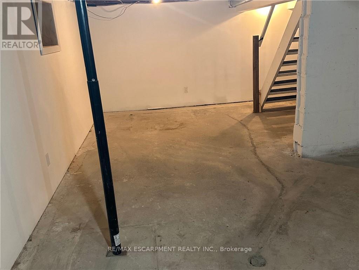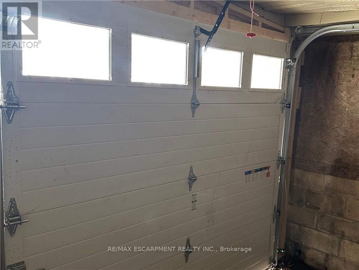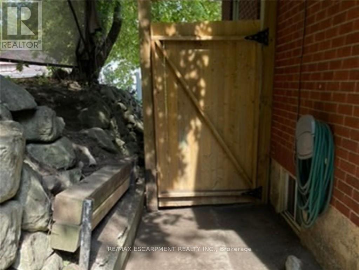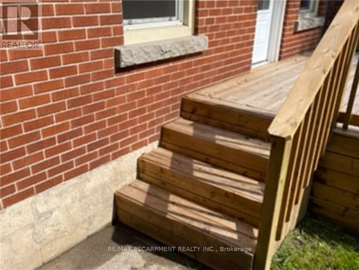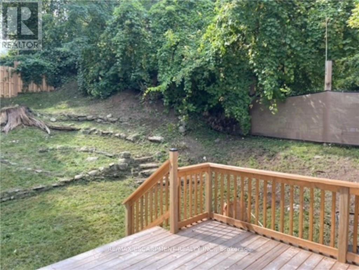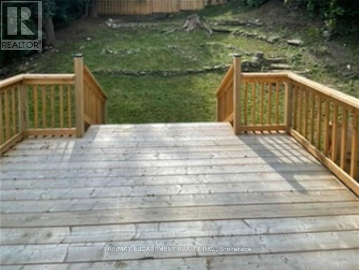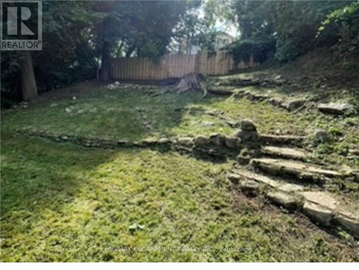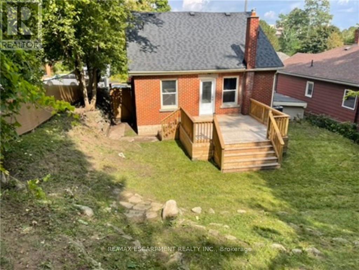32 Dundas Street E Brantford, Ontario N3R 1R5
$2,750 Monthly
This beautiful home offers the perfect blend of style, functionality, and comfort. The main floor features an updated kitchen with brand-new stainless steel appliances, convenient main floor laundry, and a bright, open-concept layout that flows seamlessly onto a spacious 17' x 17' deck. Step outside to a fully fenced backyard with mature trees - your own private outdoor oasis. Upstairs, you'll find two generously sized bedrooms, a 2-piece bathroom, and two finished bonus storage areas, offering plenty of flexible space. The unfinished basement provides excellent potential for storage, a home gym, or a games room, with direct access to the single attached garage. Perfect for families, professionals, this home offers both comfort and practicality in a prime location-close to shopping, parks, schools, hospital, public transit, and more. (id:61852)
Property Details
| MLS® Number | X12426081 |
| Property Type | Single Family |
| AmenitiesNearBy | Golf Nearby, Hospital, Park, Place Of Worship, Public Transit |
| Features | Sloping, Paved Yard, In Suite Laundry |
| ParkingSpaceTotal | 2 |
| Structure | Deck |
Building
| BathroomTotal | 2 |
| BedroomsAboveGround | 3 |
| BedroomsTotal | 3 |
| Age | 51 To 99 Years |
| Appliances | Garage Door Opener Remote(s), Water Heater, Dishwasher, Dryer, Garage Door Opener, Microwave, Stove, Washer, Refrigerator |
| BasementDevelopment | Unfinished |
| BasementType | Full (unfinished) |
| ConstructionStyleAttachment | Detached |
| CoolingType | Central Air Conditioning |
| ExteriorFinish | Brick |
| FoundationType | Block |
| HalfBathTotal | 1 |
| HeatingFuel | Natural Gas |
| HeatingType | Forced Air |
| StoriesTotal | 2 |
| SizeInterior | 700 - 1100 Sqft |
| Type | House |
| UtilityWater | Municipal Water |
Parking
| Attached Garage | |
| Garage |
Land
| Acreage | No |
| FenceType | Fully Fenced |
| LandAmenities | Golf Nearby, Hospital, Park, Place Of Worship, Public Transit |
| Sewer | Sanitary Sewer |
| SizeDepth | 103 Ft ,6 In |
| SizeFrontage | 43 Ft |
| SizeIrregular | 43 X 103.5 Ft |
| SizeTotalText | 43 X 103.5 Ft|under 1/2 Acre |
Rooms
| Level | Type | Length | Width | Dimensions |
|---|---|---|---|---|
| Second Level | Bathroom | Measurements not available | ||
| Second Level | Bedroom | 3.76 m | 3.76 m | 3.76 m x 3.76 m |
| Second Level | Bedroom | 3.76 m | 3.12 m | 3.76 m x 3.12 m |
| Second Level | Other | 3.35 m | 1.57 m | 3.35 m x 1.57 m |
| Second Level | Other | 3.35 m | 1.52 m | 3.35 m x 1.52 m |
| Basement | Utility Room | Measurements not available | ||
| Main Level | Kitchen | 3.66 m | 4.57 m | 3.66 m x 4.57 m |
| Main Level | Living Room | 5 m | 3.66 m | 5 m x 3.66 m |
| Main Level | Primary Bedroom | 3.89 m | 3.73 m | 3.89 m x 3.73 m |
| Main Level | Office | 3.17 m | 2.26 m | 3.17 m x 2.26 m |
| Main Level | Foyer | 1.83 m | 1.22 m | 1.83 m x 1.22 m |
| Main Level | Bathroom | Measurements not available |
https://www.realtor.ca/real-estate/28911864/32-dundas-street-e-brantford
Interested?
Contact us for more information
Wayne Leslie Schilstra
Broker
325 Winterberry Drive #4b
Hamilton, Ontario L8J 0B6
Peggy Cook
Salesperson
325 Winterberry Drive #4b
Hamilton, Ontario L8J 0B6
