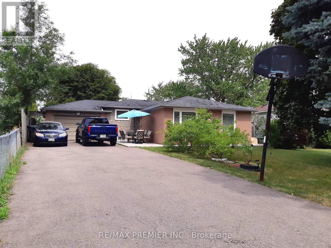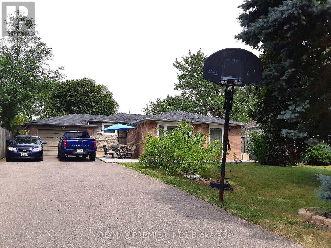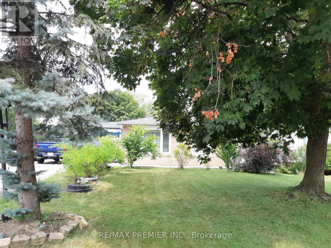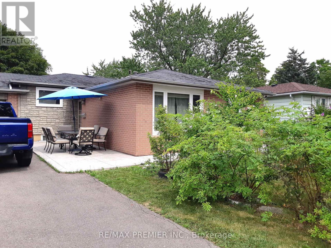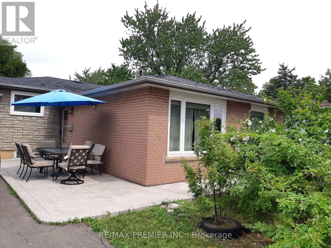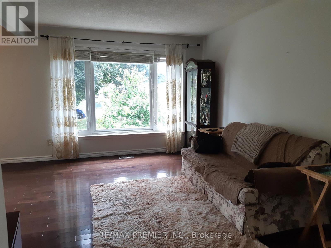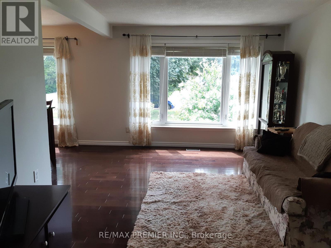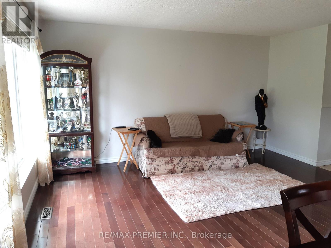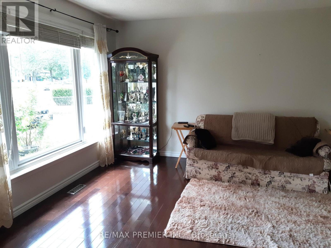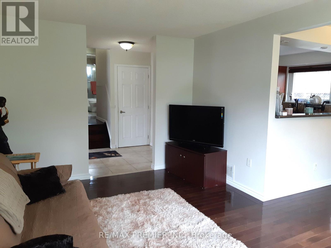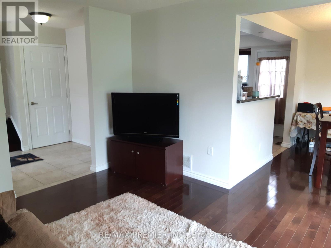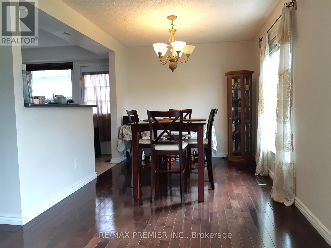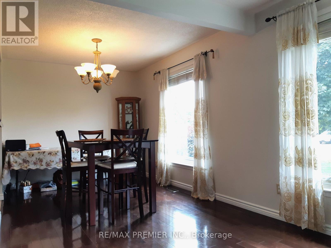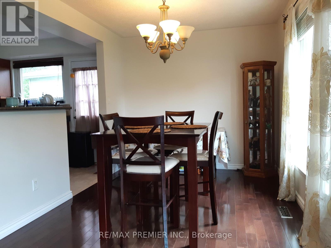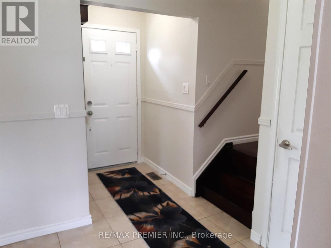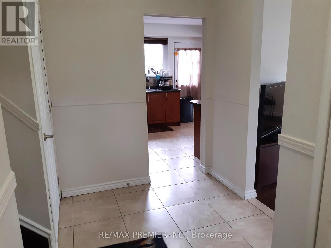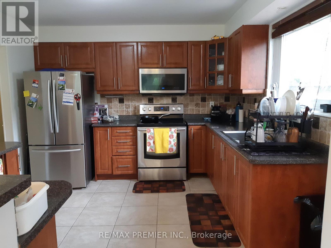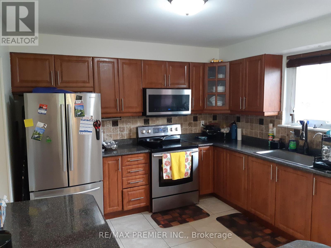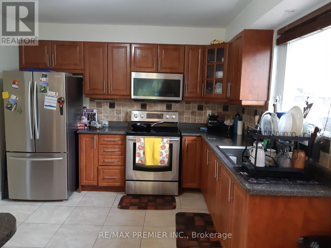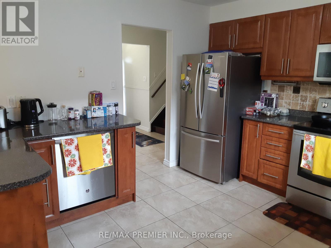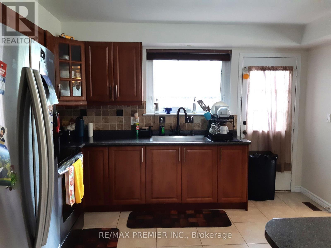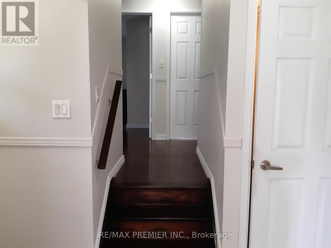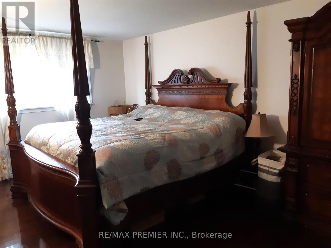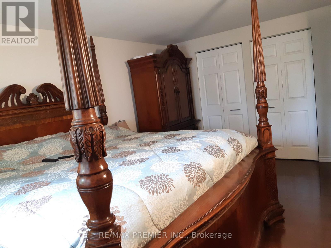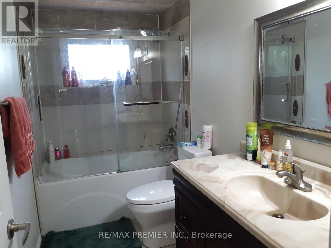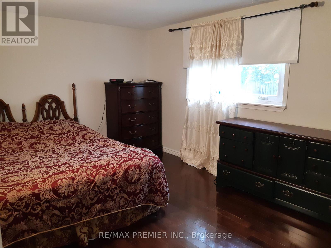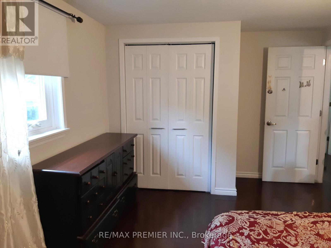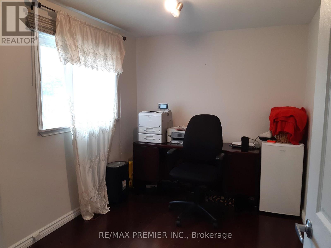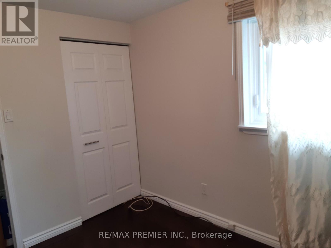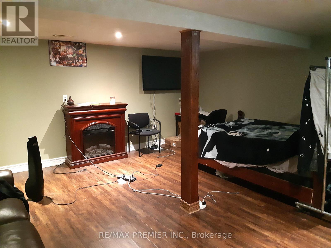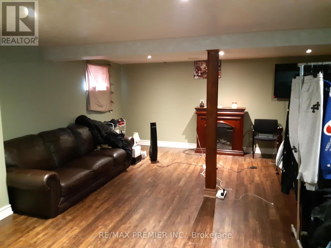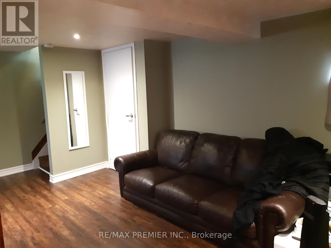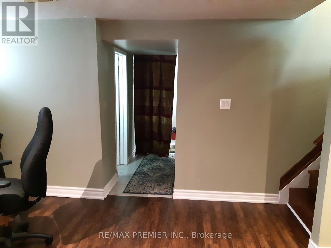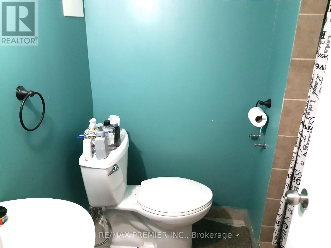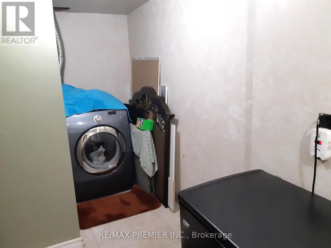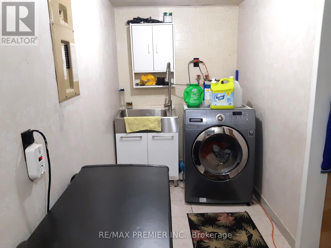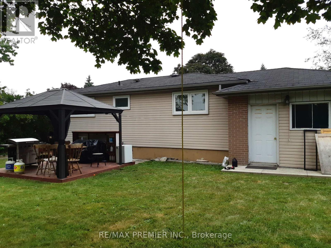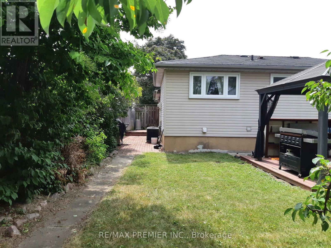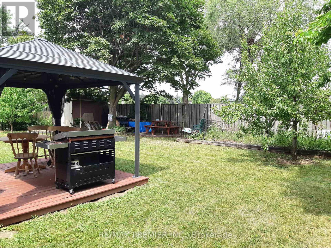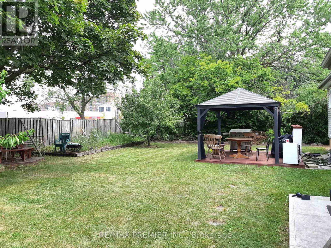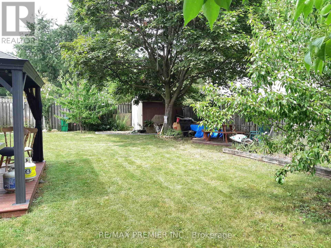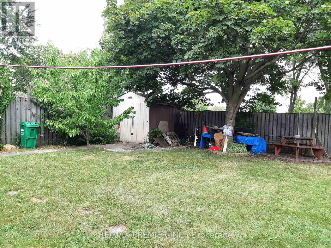3 Bedroom
2 Bathroom
1100 - 1500 sqft
Fireplace
Central Air Conditioning
Forced Air
$839,000
Wow, Wow! What A House For A Family That Wants To Live In A Beautiful Home & Enjoy The Beauty Of It Every Moment, Every Day, Every Season, THE MAIN FLOOR Where You Will Spend Most Of Your Time Is In Excellent Shape & Very Bright With Two Big Windows. The Huge Master Bedroom With His & Hers Closets & The Other 2 Bedrooms Are Separate On The UPPER LEVEL OF THE HOUSE. Both The Main & Upper Levels Have Amazing Looking Hardwood Floor. THE BASEMENT With Above Ground Windows & New Laminate Floor Is Very Spacious & Excellent Space To Accommodate One Or Two Members Of Your Family & Enjoy Their Life. THERE IS NO CARPET IN THIS HOUSE! THE LOT IS HUGE. The Backyard Is Fully Fenced With Vegetable Garden & Gazebo With BBQ For Eating Outside In The Nature. GARAGE Is Spacious Enough For One Car & For The Workshop Built In. There Is Space For 8 Cars On The Driveway & Patio Area Beside It. The House Is Close To Highways, Shopping, Schools, Etc. Pictures & Words Can't Be Enough To Explain The GREAT VALUE OF THIS HOME. DON'T MISS THIS HUGE OPPORTUNITY! (id:61852)
Property Details
|
MLS® Number
|
W12310937 |
|
Property Type
|
Single Family |
|
Community Name
|
Southgate |
|
AmenitiesNearBy
|
Public Transit, Schools, Park |
|
CommunityFeatures
|
Community Centre |
|
EquipmentType
|
Water Heater |
|
Features
|
Carpet Free, Gazebo |
|
ParkingSpaceTotal
|
9 |
|
RentalEquipmentType
|
Water Heater |
|
Structure
|
Shed |
Building
|
BathroomTotal
|
2 |
|
BedroomsAboveGround
|
3 |
|
BedroomsTotal
|
3 |
|
Amenities
|
Fireplace(s) |
|
Appliances
|
Dishwasher, Dryer, Microwave, Range, Stove, Washer, Water Softener, Window Coverings, Refrigerator |
|
BasementDevelopment
|
Finished |
|
BasementType
|
N/a (finished) |
|
ConstructionStyleAttachment
|
Detached |
|
ConstructionStyleSplitLevel
|
Backsplit |
|
CoolingType
|
Central Air Conditioning |
|
ExteriorFinish
|
Brick, Vinyl Siding |
|
FireplacePresent
|
Yes |
|
FlooringType
|
Hardwood, Ceramic, Laminate |
|
FoundationType
|
Concrete |
|
HeatingFuel
|
Natural Gas |
|
HeatingType
|
Forced Air |
|
SizeInterior
|
1100 - 1500 Sqft |
|
Type
|
House |
|
UtilityWater
|
Municipal Water |
Parking
Land
|
Acreage
|
No |
|
FenceType
|
Fenced Yard |
|
LandAmenities
|
Public Transit, Schools, Park |
|
Sewer
|
Sanitary Sewer |
|
SizeDepth
|
120 Ft ,1 In |
|
SizeFrontage
|
50 Ft ,9 In |
|
SizeIrregular
|
50.8 X 120.1 Ft ; Irregular, Pie Shape, 72.64 Ft On Back |
|
SizeTotalText
|
50.8 X 120.1 Ft ; Irregular, Pie Shape, 72.64 Ft On Back |
|
ZoningDescription
|
Torbram Road / Balmoral Drive |
Rooms
| Level |
Type |
Length |
Width |
Dimensions |
|
Basement |
Recreational, Games Room |
5.96 m |
5.1 m |
5.96 m x 5.1 m |
|
Main Level |
Living Room |
4.65 m |
3.45 m |
4.65 m x 3.45 m |
|
Main Level |
Dining Room |
3.33 m |
2.79 m |
3.33 m x 2.79 m |
|
Main Level |
Kitchen |
3.78 m |
3.3 m |
3.78 m x 3.3 m |
|
Upper Level |
Primary Bedroom |
5 m |
3.53 m |
5 m x 3.53 m |
|
Upper Level |
Bedroom 2 |
4.62 m |
3.1 m |
4.62 m x 3.1 m |
|
Upper Level |
Bedroom 3 |
3.4 m |
2.31 m |
3.4 m x 2.31 m |
Utilities
|
Cable
|
Available |
|
Electricity
|
Available |
https://www.realtor.ca/real-estate/28661169/32-dunblaine-crescent-brampton-southgate-southgate
