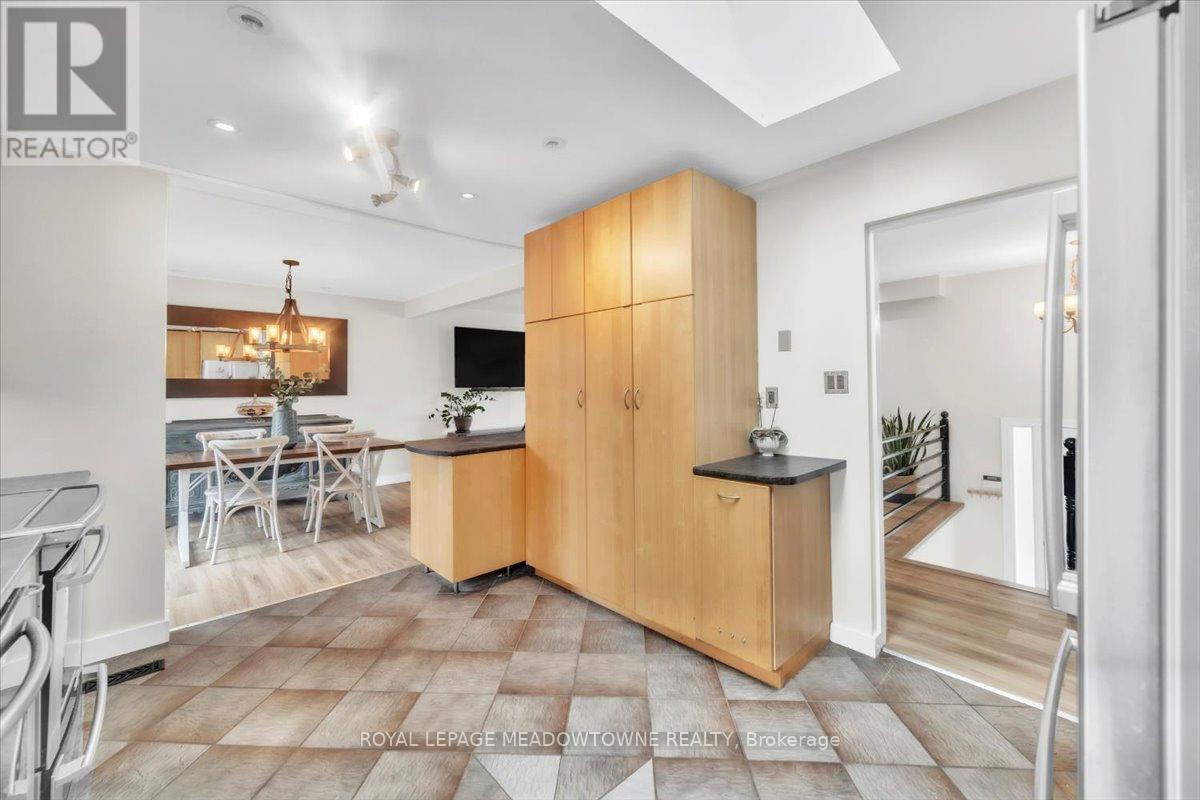32 Douglas Crescent Erin, Ontario N0B 1Z0
$869,000
Spacious and full of potential, this beautifully maintained home offers the perfect blend of comfort and versatility. The oversized garage is a standout feature, ideal for hobbyists or car enthusiasts, with heated floors, back pad, walkway, and convenient front-and-back access. Inside, you'll find five well-sized bedrooms and a bright, welcoming layout with over 2,200 sq. ft. of living space. Natural light pours into the lower level thanks to above-grade windows, creating a warm, livable space for extended family or guests. Outdoors, a larger-than-average yard invites gardening, play, or future landscaping dreams. With a newer roof and thoughtfully designed spaces inside and out, this property is ready to grow with you. (id:61852)
Open House
This property has open houses!
1:00 pm
Ends at:3:00 pm
Property Details
| MLS® Number | X12169172 |
| Property Type | Single Family |
| Community Name | Rural Erin |
| AmenitiesNearBy | Park, Schools |
| CommunityFeatures | Community Centre, School Bus |
| Features | Irregular Lot Size, Carpet Free, Gazebo |
| ParkingSpaceTotal | 7 |
| Structure | Deck, Shed |
Building
| BathroomTotal | 2 |
| BedroomsAboveGround | 3 |
| BedroomsBelowGround | 2 |
| BedroomsTotal | 5 |
| Age | 31 To 50 Years |
| Amenities | Fireplace(s) |
| ArchitecturalStyle | Raised Bungalow |
| BasementDevelopment | Finished |
| BasementType | N/a (finished) |
| ConstructionStyleAttachment | Detached |
| CoolingType | Central Air Conditioning |
| ExteriorFinish | Vinyl Siding, Wood |
| FireplacePresent | Yes |
| FireplaceTotal | 1 |
| FlooringType | Vinyl, Wood, Ceramic |
| FoundationType | Poured Concrete |
| HeatingFuel | Natural Gas |
| HeatingType | Forced Air |
| StoriesTotal | 1 |
| SizeInterior | 1100 - 1500 Sqft |
| Type | House |
| UtilityWater | Municipal Water |
Parking
| Attached Garage | |
| Garage |
Land
| Acreage | No |
| LandAmenities | Park, Schools |
| Sewer | Septic System |
| SizeDepth | 124 Ft ,10 In |
| SizeFrontage | 86 Ft ,10 In |
| SizeIrregular | 86.9 X 124.9 Ft ; Additional 26.11ft X 35.09ft As Per Geo |
| SizeTotalText | 86.9 X 124.9 Ft ; Additional 26.11ft X 35.09ft As Per Geo |
Rooms
| Level | Type | Length | Width | Dimensions |
|---|---|---|---|---|
| Basement | Family Room | 6.88 m | 4.98 m | 6.88 m x 4.98 m |
| Basement | Bedroom 4 | 3.38 m | 2.6 m | 3.38 m x 2.6 m |
| Basement | Bedroom 5 | 3.38 m | 2.6 m | 3.38 m x 2.6 m |
| Main Level | Living Room | 3.7 m | 5.43 m | 3.7 m x 5.43 m |
| Main Level | Dining Room | 3.5 m | 3 m | 3.5 m x 3 m |
| Main Level | Kitchen | 4.44 m | 3.36 m | 4.44 m x 3.36 m |
| Main Level | Primary Bedroom | 4.09 m | 3.25 m | 4.09 m x 3.25 m |
| Main Level | Bedroom 2 | 3.72 m | 2.78 m | 3.72 m x 2.78 m |
| Main Level | Bedroom 3 | 2.93 m | 2.64 m | 2.93 m x 2.64 m |
https://www.realtor.ca/real-estate/28358154/32-douglas-crescent-erin-rural-erin
Interested?
Contact us for more information
Mary Mcarthur
Salesperson
324 Guelph Street Suite 12
Georgetown, Ontario L7G 4B5




























