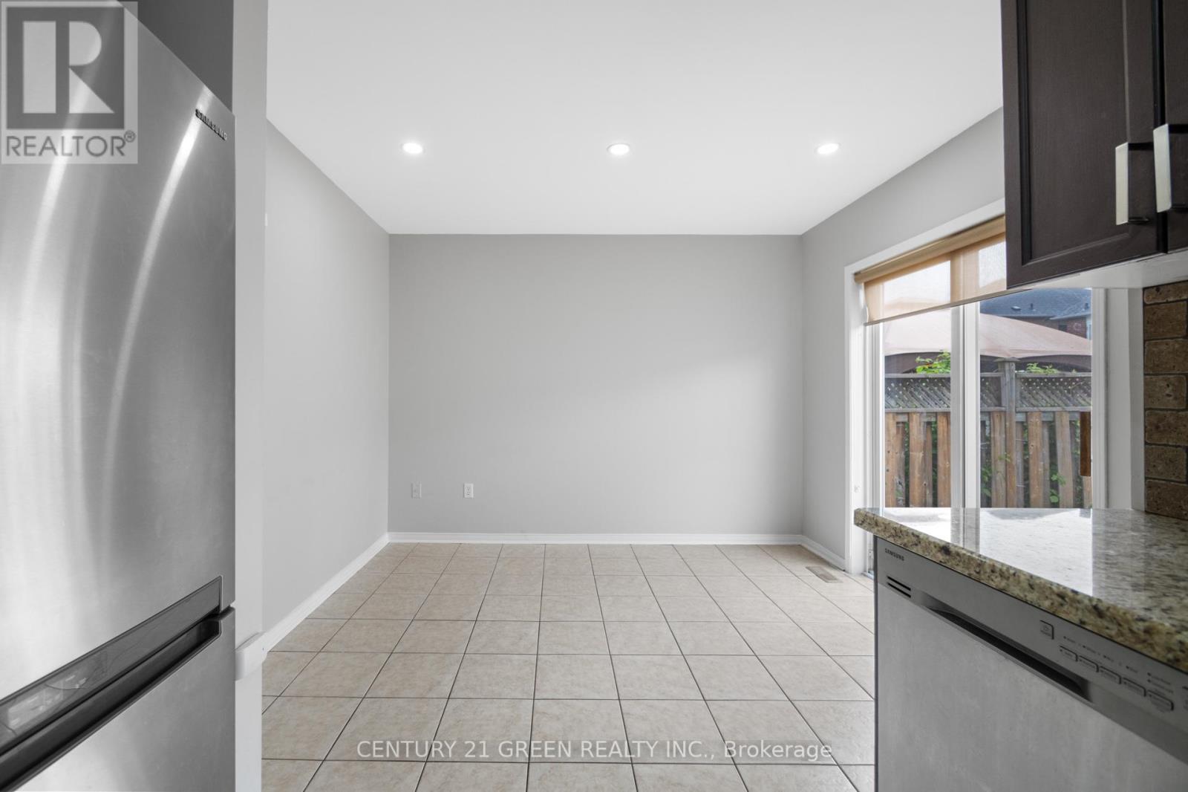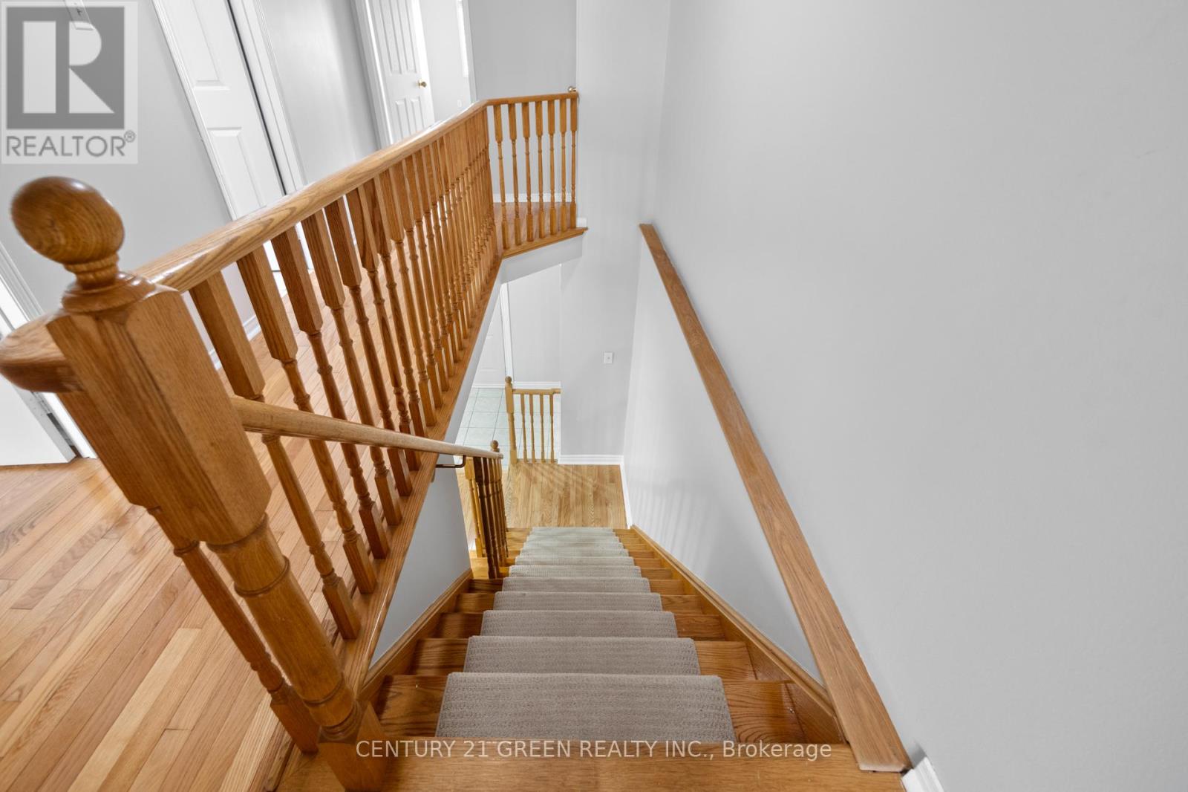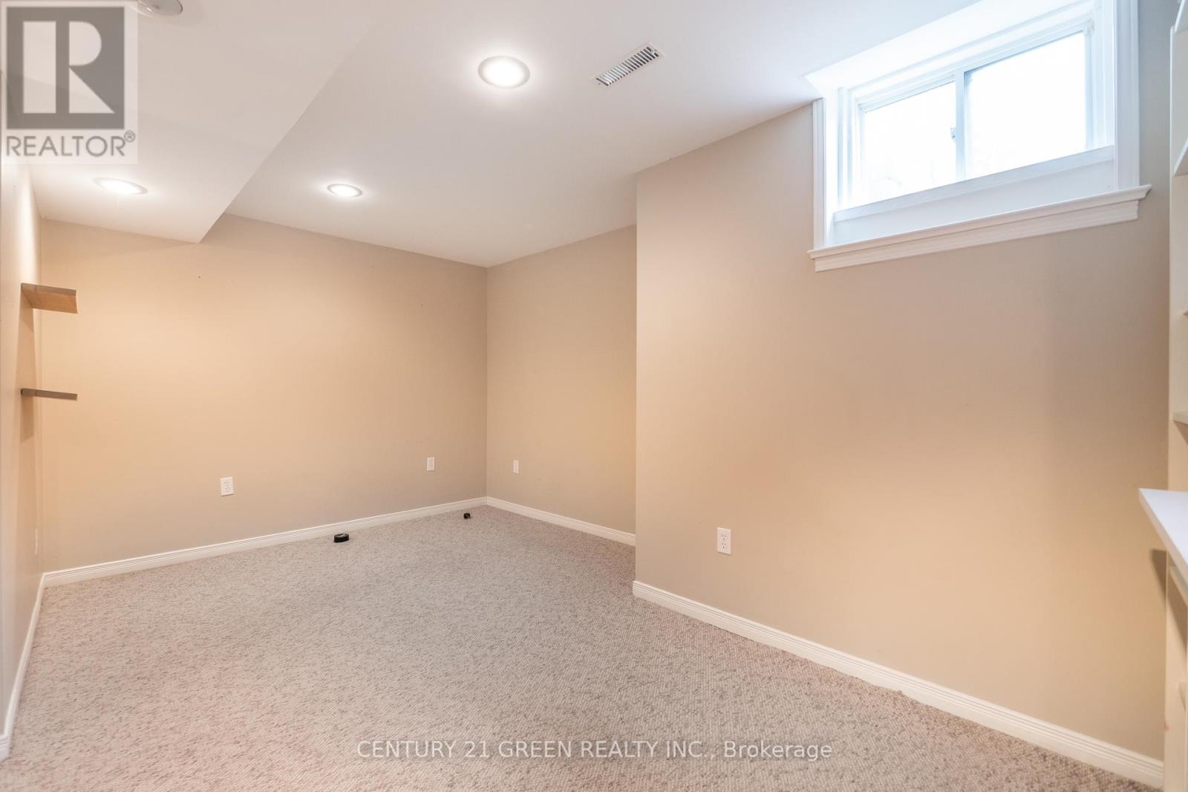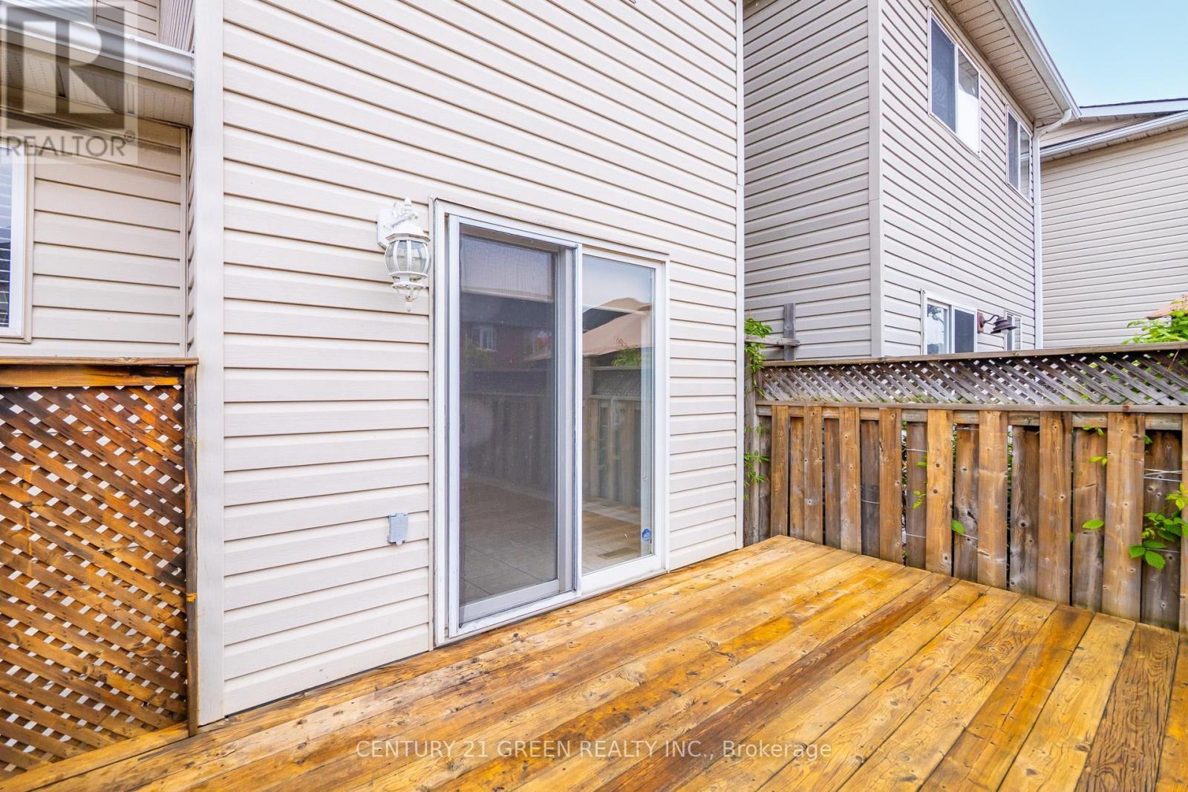32 Dills Crescent Milton, Ontario L9T 5P9
$799,000
Welcome to beautiful detached 3 bedrooms with finished basement. New pot lights. Newly painted. Oak stairs. Ready to move in.. No side walk. Close To Parks, Schools, Shopping plaza, Hwy-401 & Much More.... Approx 1400 sqft (id:61852)
Property Details
| MLS® Number | W12180846 |
| Property Type | Single Family |
| Community Name | 1029 - DE Dempsey |
| ParkingSpaceTotal | 3 |
Building
| BathroomTotal | 3 |
| BedroomsAboveGround | 3 |
| BedroomsTotal | 3 |
| BasementDevelopment | Finished |
| BasementType | N/a (finished) |
| ConstructionStyleAttachment | Detached |
| CoolingType | Central Air Conditioning |
| ExteriorFinish | Brick, Vinyl Siding |
| FlooringType | Hardwood, Tile |
| HalfBathTotal | 1 |
| HeatingFuel | Natural Gas |
| HeatingType | Forced Air |
| StoriesTotal | 2 |
| SizeInterior | 1100 - 1500 Sqft |
| Type | House |
| UtilityWater | Municipal Water |
Parking
| Attached Garage | |
| Garage |
Land
| Acreage | No |
| Sewer | Sanitary Sewer |
| SizeDepth | 105 Ft |
| SizeFrontage | 22 Ft ,6 In |
| SizeIrregular | 22.5 X 105 Ft |
| SizeTotalText | 22.5 X 105 Ft |
Rooms
| Level | Type | Length | Width | Dimensions |
|---|---|---|---|---|
| Second Level | Bedroom | 4.14 m | 2.82 m | 4.14 m x 2.82 m |
| Second Level | Bedroom | 2.95 m | 2.74 m | 2.95 m x 2.74 m |
| Second Level | Primary Bedroom | 3.5 m | 5.1 m | 3.5 m x 5.1 m |
| Lower Level | Recreational, Games Room | 4.44 m | 4.42 m | 4.44 m x 4.42 m |
| Main Level | Living Room | 5.74 m | 3.81 m | 5.74 m x 3.81 m |
| Main Level | Dining Room | 3.32 m | 2.78 m | 3.32 m x 2.78 m |
| Main Level | Kitchen | 2.72 m | 2.26 m | 2.72 m x 2.26 m |
https://www.realtor.ca/real-estate/28383542/32-dills-crescent-milton-de-dempsey-1029-de-dempsey
Interested?
Contact us for more information
Lakhvir S. Randhawa
Broker of Record
6980 Maritz Dr Unit 8
Mississauga, Ontario L5W 1Z3



















































