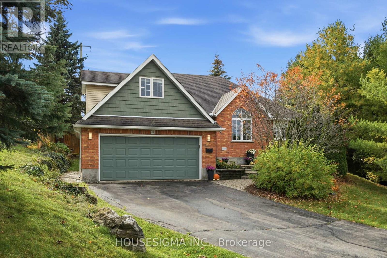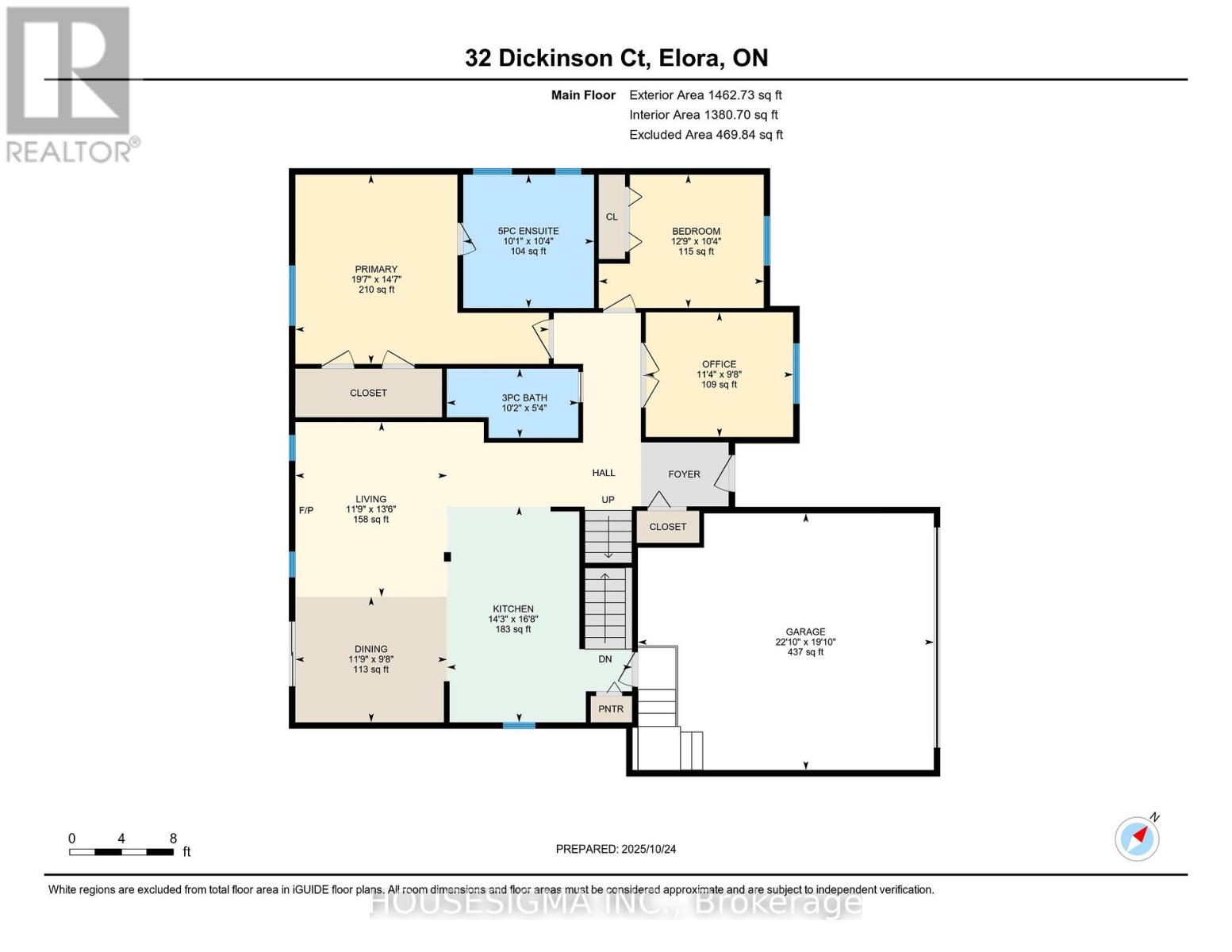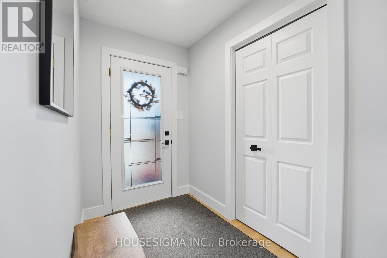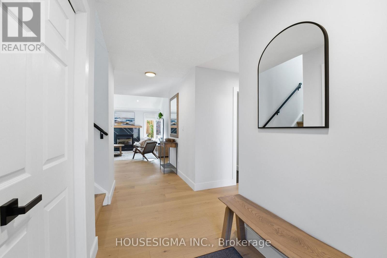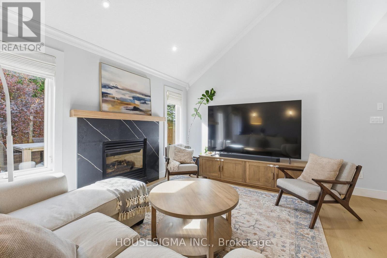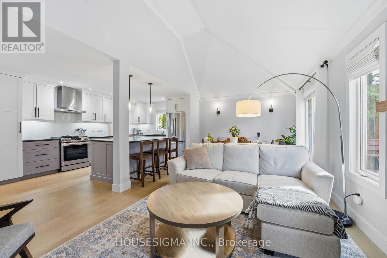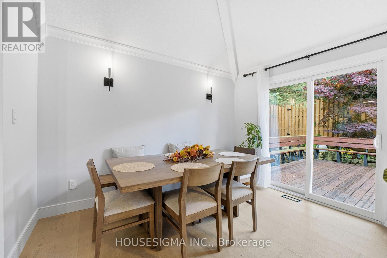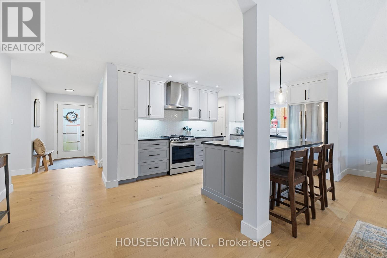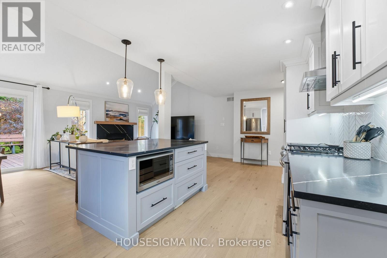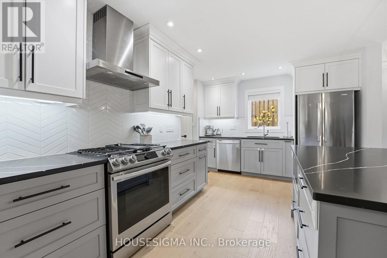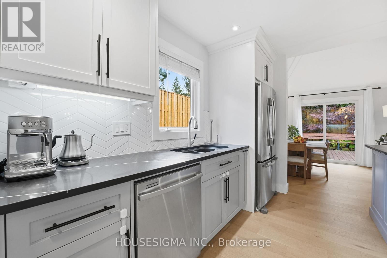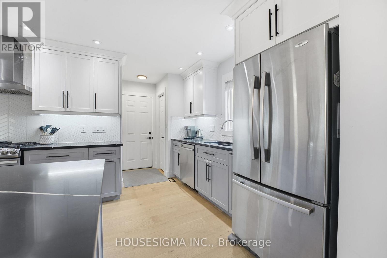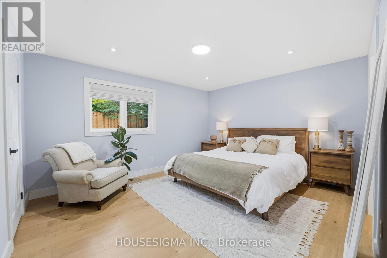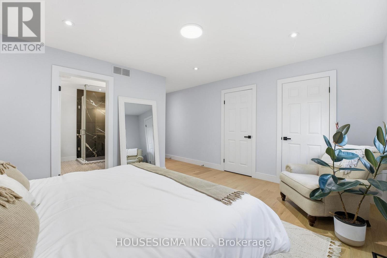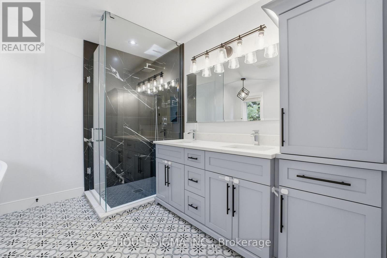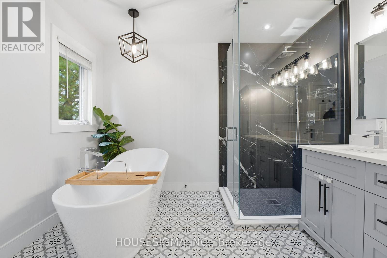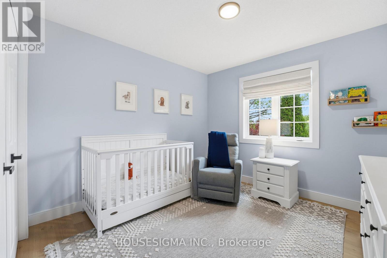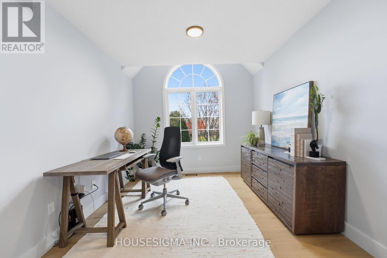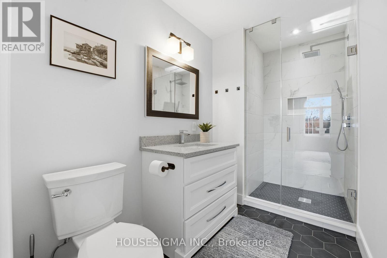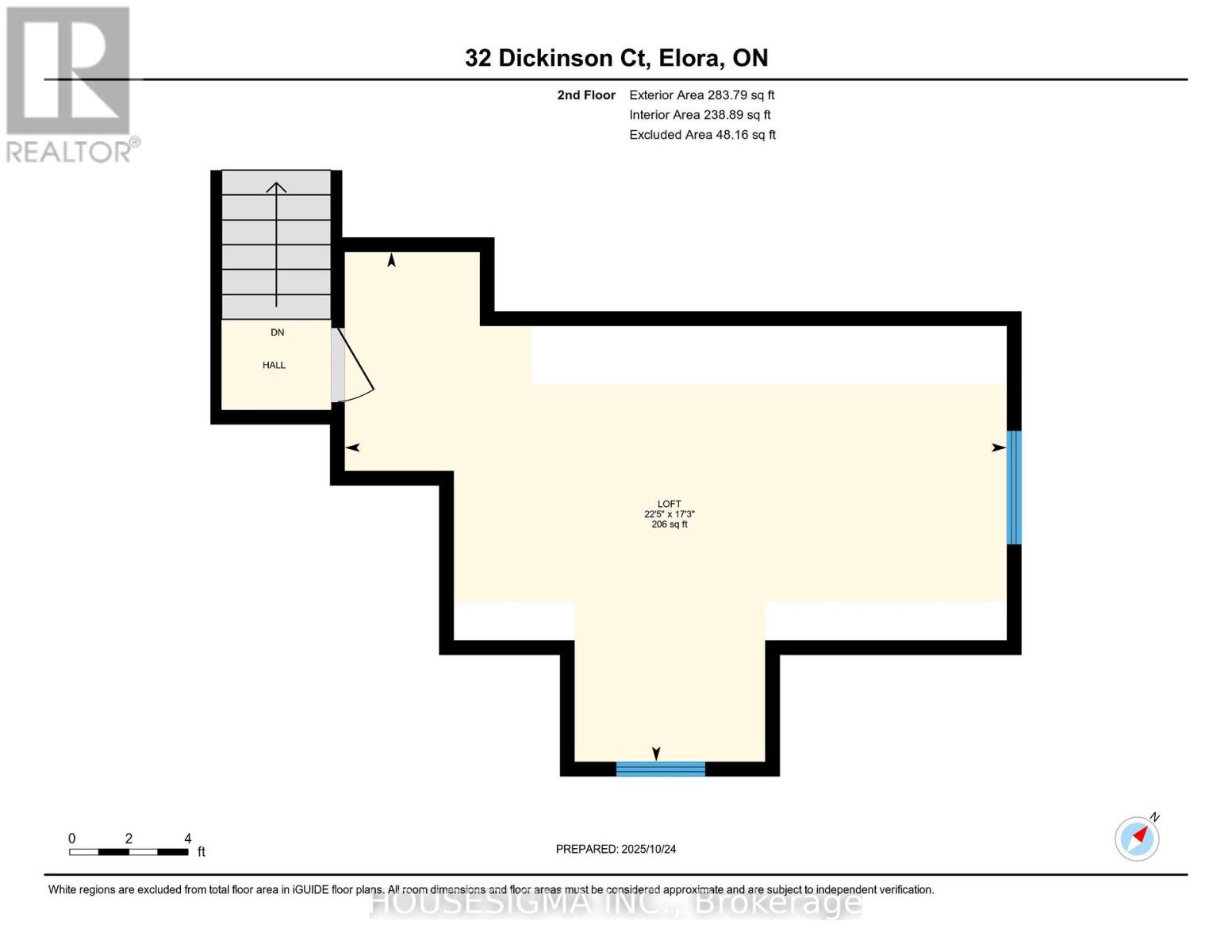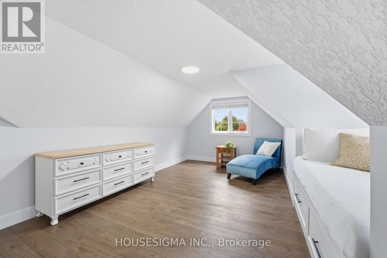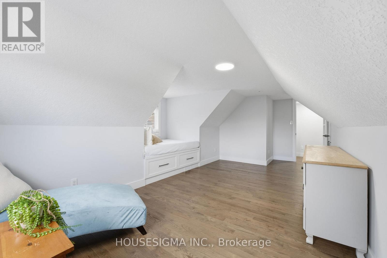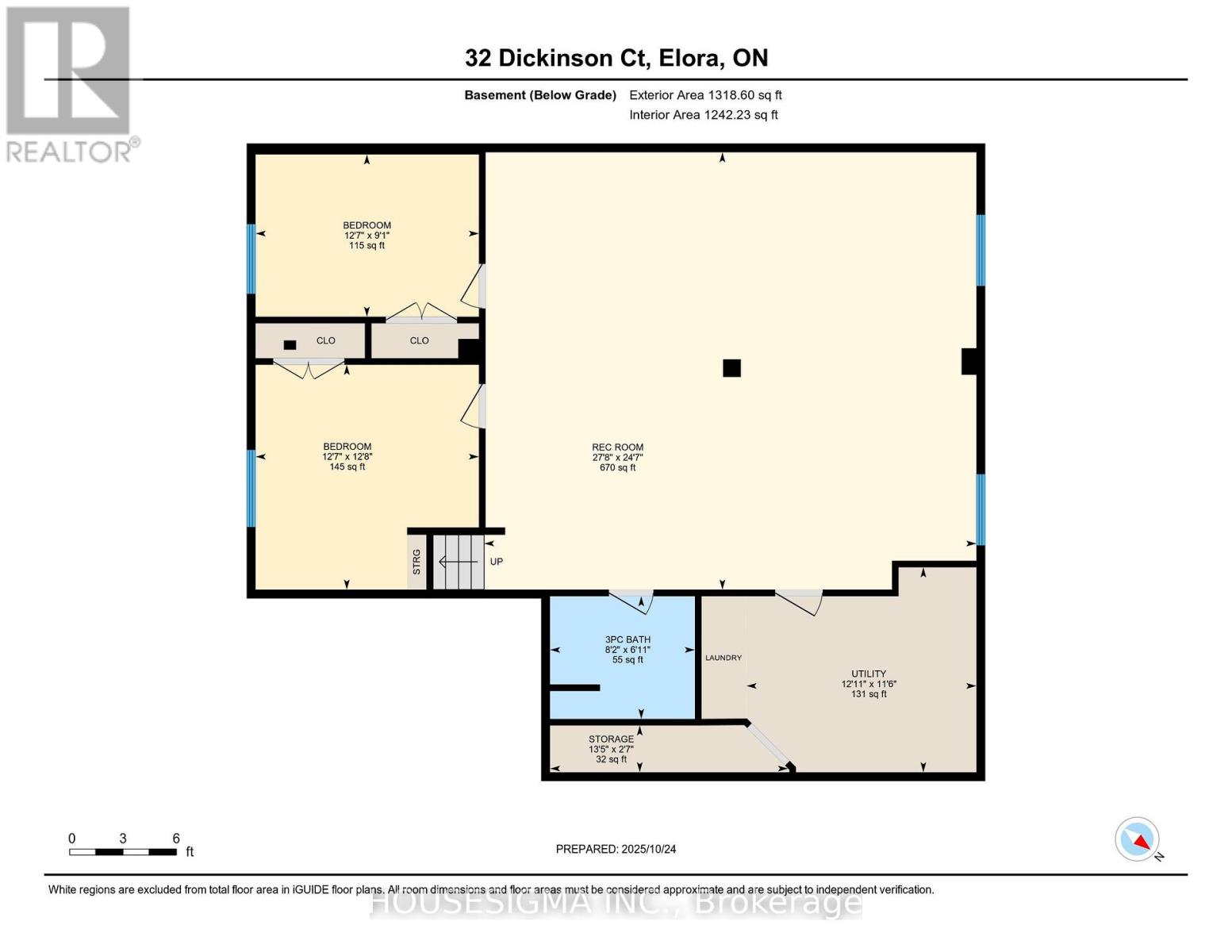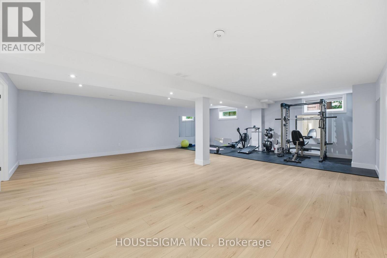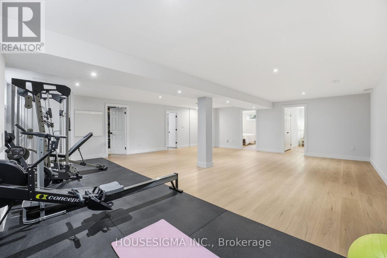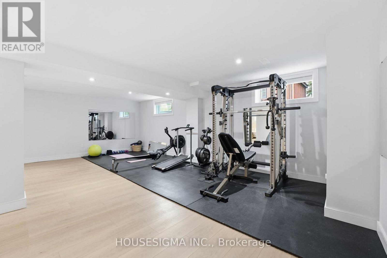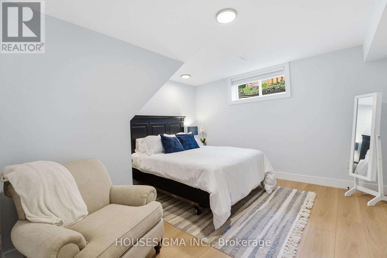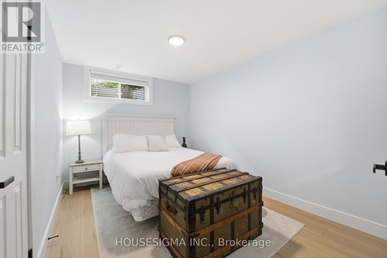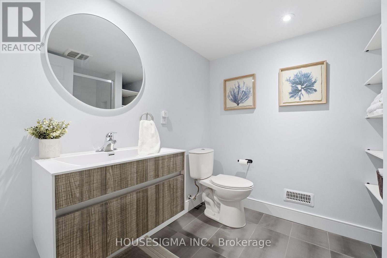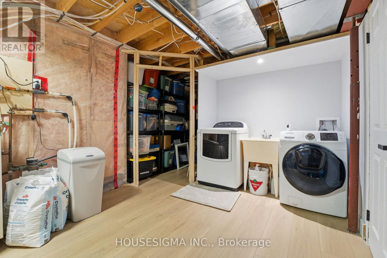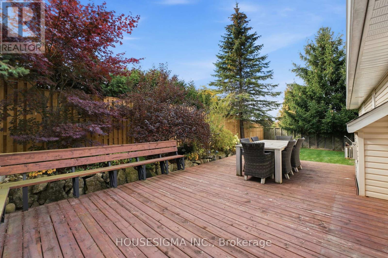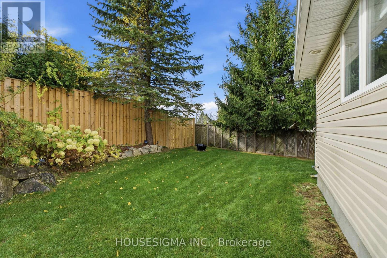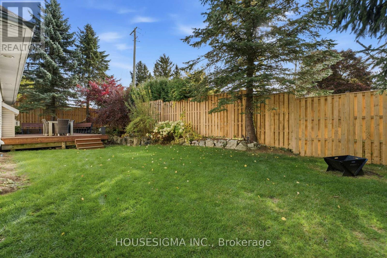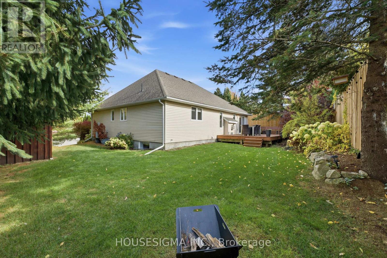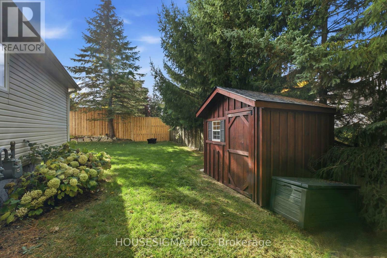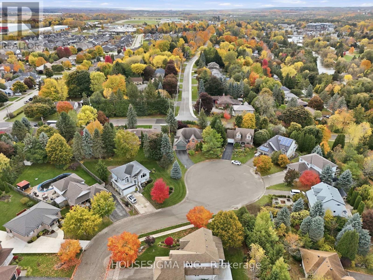32 Dickinson Court Centre Wellington, Ontario N0B 1S0
$1,275,000
Top five (5) features of this home. (1) Over 3,000 ft2 of living space and 108' frontage on a quiet cul-de-sac, this home welcomes you to a totally private mature lot. (2) Pride and Quality workmanship evident throughout. Enter through a new modern door into an open concept modern kitchen/dining/living area with wide plank engineered hardwood, quartz countertops, elevated ceiling and gas fireplace (2021). (3) Great-sized 3+2 bedrooms complete with a Gorgeous primary complete w/5 pc ensuite including soaker tub and heated floors. (4). Completely finished lower level with lots of room (1,308 ft2) to make your own complemented by 2 simple and and beautiful bedrooms with 3-pc WR w/heated floors. (5) Professionally landscaped backyard (July 2024) with new topsoil, grading, drainage, and lush sod for a vibrant, low-maintenance lawn. Elegant flagstone pathway along the home and custom fence with natural stone steps (Grand River Stone) offering direct access to the pedestrian bridge and downtown. Refinished custom wood shed with new footings, roof, and stain. Spacious wood deck, beautifully sanded and re-stained in 2023, perfect for outdoor entertaining and relaxation..Decadent. Charming. Home. Don't miss it. (id:61852)
Open House
This property has open houses!
2:00 pm
Ends at:4:00 pm
Property Details
| MLS® Number | X12479838 |
| Property Type | Single Family |
| Community Name | Elora/Salem |
| AmenitiesNearBy | Hospital |
| CommunityFeatures | Community Centre |
| EquipmentType | Water Heater |
| Features | Cul-de-sac, Wooded Area, Irregular Lot Size, Rolling, Sump Pump |
| ParkingSpaceTotal | 6 |
| RentalEquipmentType | Water Heater |
| Structure | Patio(s), Shed |
Building
| BathroomTotal | 3 |
| BedroomsAboveGround | 3 |
| BedroomsBelowGround | 2 |
| BedroomsTotal | 5 |
| Age | 16 To 30 Years |
| Amenities | Fireplace(s) |
| Appliances | Garage Door Opener Remote(s), Central Vacuum, Range, Water Heater, Water Softener, Water Meter, Dishwasher, Microwave, Oven, Window Coverings, Refrigerator |
| BasementDevelopment | Finished |
| BasementType | Full (finished) |
| ConstructionStyleAttachment | Detached |
| CoolingType | Central Air Conditioning, Air Exchanger |
| ExteriorFinish | Brick, Vinyl Siding |
| FireProtection | Smoke Detectors |
| FireplacePresent | Yes |
| FireplaceTotal | 1 |
| FlooringType | Hardwood |
| FoundationType | Poured Concrete |
| HeatingFuel | Natural Gas |
| HeatingType | Forced Air |
| StoriesTotal | 2 |
| SizeInterior | 1500 - 2000 Sqft |
| Type | House |
| UtilityWater | Municipal Water |
Parking
| Garage |
Land
| Acreage | No |
| FenceType | Fenced Yard |
| LandAmenities | Hospital |
| LandscapeFeatures | Landscaped |
| Sewer | Sanitary Sewer |
| SizeDepth | 131 Ft |
| SizeFrontage | 108 Ft ,2 In |
| SizeIrregular | 108.2 X 131 Ft |
| SizeTotalText | 108.2 X 131 Ft|under 1/2 Acre |
| SurfaceWater | River/stream |
| ZoningDescription | R1b |
Rooms
| Level | Type | Length | Width | Dimensions |
|---|---|---|---|---|
| Second Level | Bedroom 3 | 5.11 m | 6.83 m | 5.11 m x 6.83 m |
| Basement | Bedroom 4 | 3.81 m | 3.84 m | 3.81 m x 3.84 m |
| Basement | Bedroom 5 | 3.81 m | 3.84 m | 3.81 m x 3.84 m |
| Basement | Bathroom | 2.46 m | 2.08 m | 2.46 m x 2.08 m |
| Basement | Recreational, Games Room | 8.41 m | 7.49 m | 8.41 m x 7.49 m |
| Main Level | Kitchen | 7.01 m | 4.44 m | 7.01 m x 4.44 m |
| Main Level | Dining Room | 3 m | 3.43 m | 3 m x 3.43 m |
| Main Level | Living Room | 4.01 m | 3.43 m | 4.01 m x 3.43 m |
| Main Level | Office | 2.92 m | 3.45 m | 2.92 m x 3.45 m |
| Main Level | Primary Bedroom | 4.42 m | 5.94 m | 4.42 m x 5.94 m |
| Main Level | Bathroom | 3.1 m | 3.05 m | 3.1 m x 3.05 m |
| Main Level | Bedroom 2 | 3.12 m | 3.81 m | 3.12 m x 3.81 m |
| Main Level | Bathroom | 1.63 m | 3.1 m | 1.63 m x 3.1 m |
Utilities
| Cable | Installed |
| Electricity | Installed |
| Sewer | Installed |
Interested?
Contact us for more information
Michael Mclaughlin
Salesperson
15 Allstate Parkway #629
Markham, Ontario L3R 5B4

