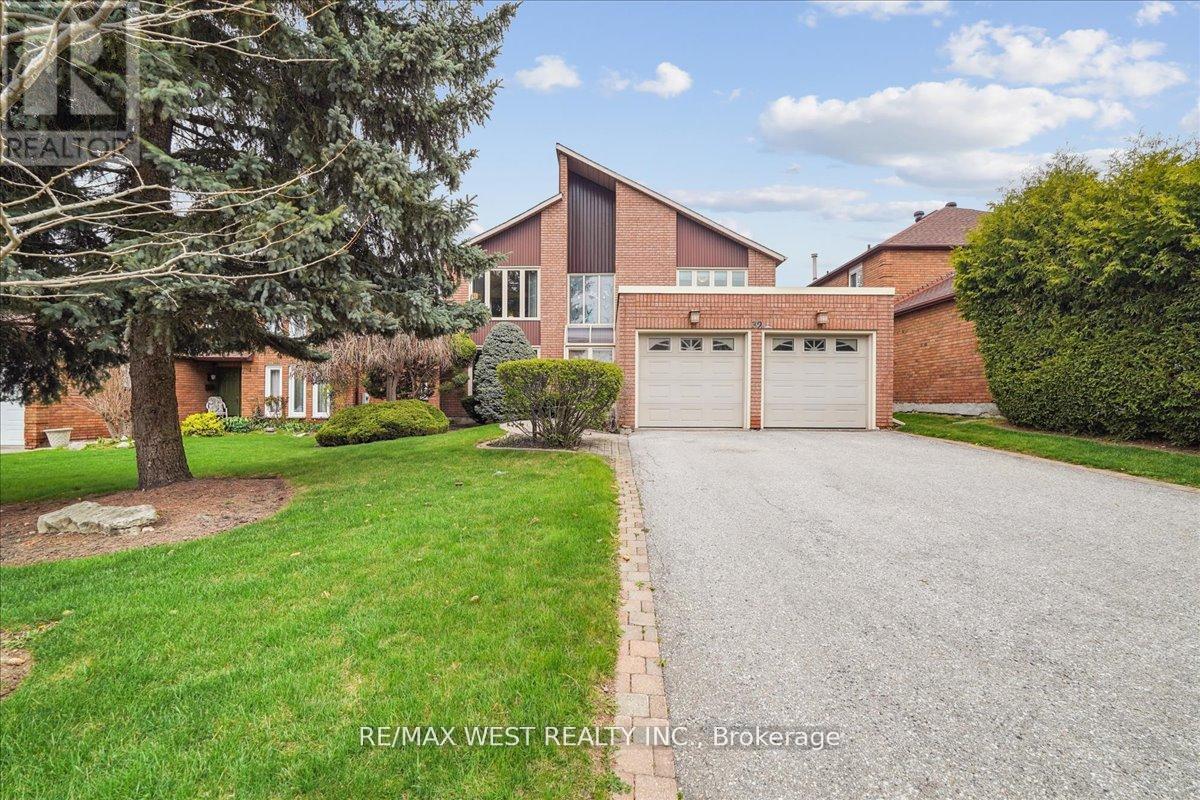32 Delancey Crescent Markham, Ontario L3P 7E2
$1,700,000
Step Into One Of Markham's Most Treasured Pockets And Discover A Truly Special Home! Over 3,100 Sq Ft Above Grade Plus A Fully Finished Basement, This Spacious 4+2 Bedroom Gem Blends Timeless Elegance With Modern Convenience. Meticulously Maintained And Loaded With Upgrades, Including A Brand-New High-Quality Roof (April 2025) With Warranty And Energy-Efficient Windows. Pride Of Ownership Is Evident Throughout! Main Floor Features Bright Home Office, Formal Living & Dining Rooms With Great Flow, Family Room With Fireplace, And Chefs Kitchen With High-End Appliances, Breakfast Area & Walk-Out To Private Yard. Upstairs Highlights Four Incredibly Spacious Bedrooms, A Luxurious Spa-Inspired Ensuite With Modern, Jetted Tub, Glass Shower & Double Vanity, And An Ideal Layout For Families. Finished Basement Offers Large Open-Concept Space For Rec Room, Gym, Games Area, Or Guest Space, Extra Bedroom Area, Plus Gas Fireplace & Plenty Of Storage. Key Updates Include Roof, Windows, Bathrooms & More, Plus An Impeccably Maintained Interior & Exterior. Located On A Quiet Crescent In A Top-Ranked School Zone! Walk to Pond, Parks, Trails, And Main Street Unionville. Minutes To CF Markville, Restaurants, GO Station& Hwy 404/407. This Is More Than A Home, It's A Lifestyle In One Of Markham's Most Desirable Communities. (id:61852)
Property Details
| MLS® Number | N12147783 |
| Property Type | Single Family |
| Neigbourhood | Quantztown |
| Community Name | Markville |
| ParkingSpaceTotal | 6 |
| Structure | Deck, Porch |
Building
| BathroomTotal | 4 |
| BedroomsAboveGround | 4 |
| BedroomsBelowGround | 1 |
| BedroomsTotal | 5 |
| Amenities | Fireplace(s) |
| Appliances | Central Vacuum, Garage Door Opener Remote(s), Water Heater, All, Window Coverings |
| BasementDevelopment | Finished |
| BasementType | Full (finished) |
| ConstructionStyleAttachment | Detached |
| CoolingType | Central Air Conditioning |
| ExteriorFinish | Brick |
| FireplacePresent | Yes |
| FireplaceTotal | 2 |
| FlooringType | Carpeted |
| FoundationType | Unknown |
| HalfBathTotal | 1 |
| HeatingFuel | Natural Gas |
| HeatingType | Forced Air |
| StoriesTotal | 2 |
| SizeInterior | 3000 - 3500 Sqft |
| Type | House |
| UtilityWater | Municipal Water |
Parking
| Attached Garage | |
| Garage |
Land
| Acreage | No |
| LandscapeFeatures | Lawn Sprinkler, Landscaped |
| Sewer | Sanitary Sewer |
| SizeDepth | 119 Ft ,10 In |
| SizeFrontage | 49 Ft ,2 In |
| SizeIrregular | 49.2 X 119.9 Ft |
| SizeTotalText | 49.2 X 119.9 Ft |
Rooms
| Level | Type | Length | Width | Dimensions |
|---|---|---|---|---|
| Second Level | Primary Bedroom | 6.75 m | 3.7 m | 6.75 m x 3.7 m |
| Second Level | Bedroom 2 | 3.96 m | 3.81 m | 3.96 m x 3.81 m |
| Second Level | Bedroom 3 | 3.96 m | 3.66 m | 3.96 m x 3.66 m |
| Second Level | Bedroom 4 | 3.96 m | 3.48 m | 3.96 m x 3.48 m |
| Main Level | Living Room | 6.76 m | 3.77 m | 6.76 m x 3.77 m |
| Main Level | Dining Room | 5.18 m | 3.48 m | 5.18 m x 3.48 m |
| Main Level | Kitchen | 7.31 m | 3.25 m | 7.31 m x 3.25 m |
| Main Level | Family Room | 5.48 m | 3.48 m | 5.48 m x 3.48 m |
| Main Level | Office | 3.66 m | 3.48 m | 3.66 m x 3.48 m |
https://www.realtor.ca/real-estate/28311272/32-delancey-crescent-markham-markville-markville
Interested?
Contact us for more information
Frank Leo
Broker
Breanne Graham
Broker











